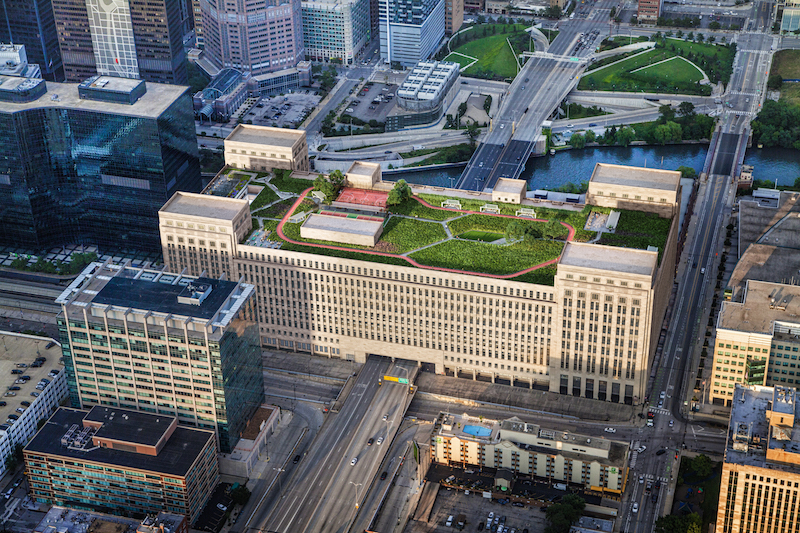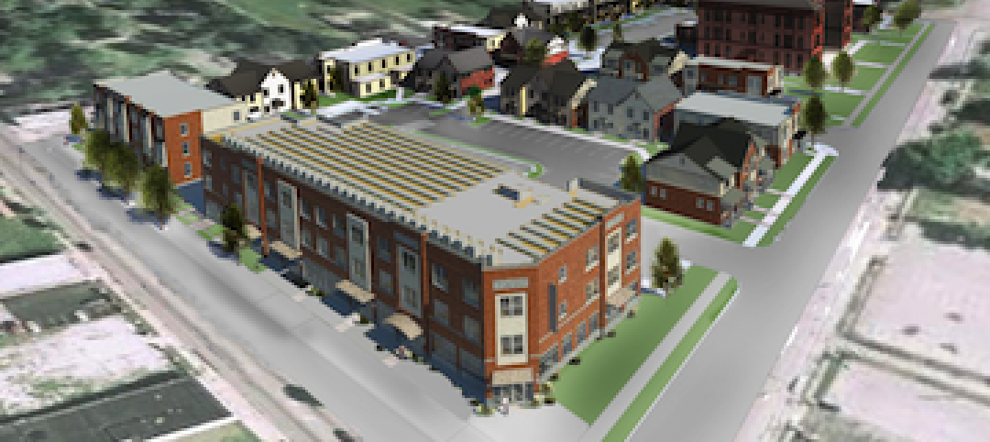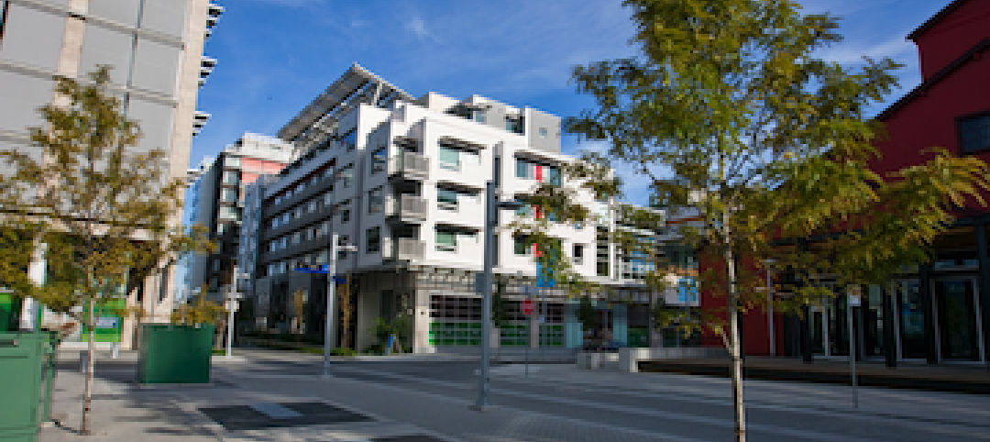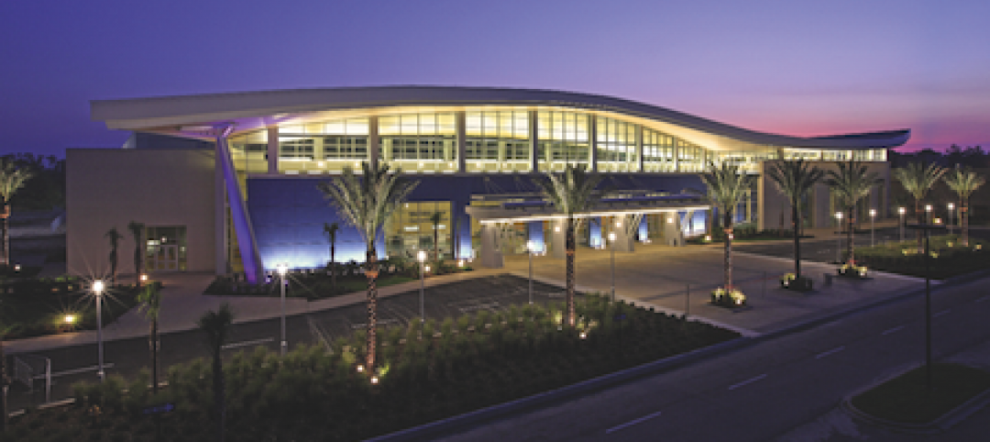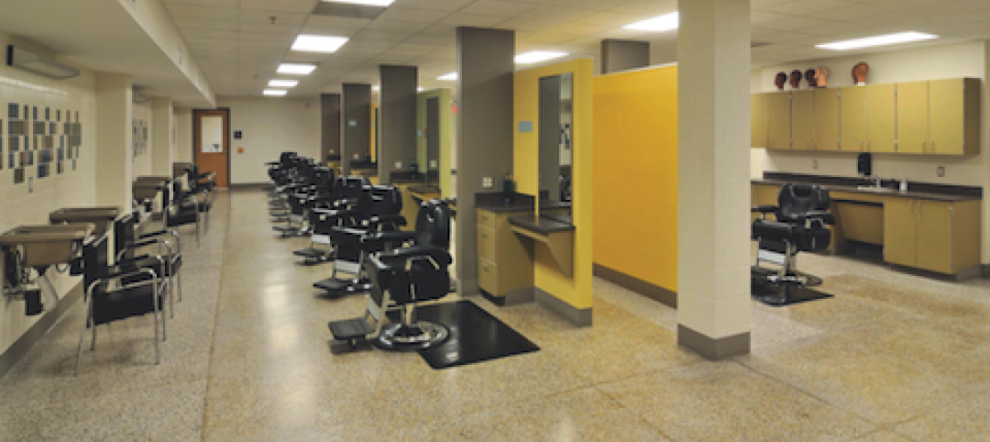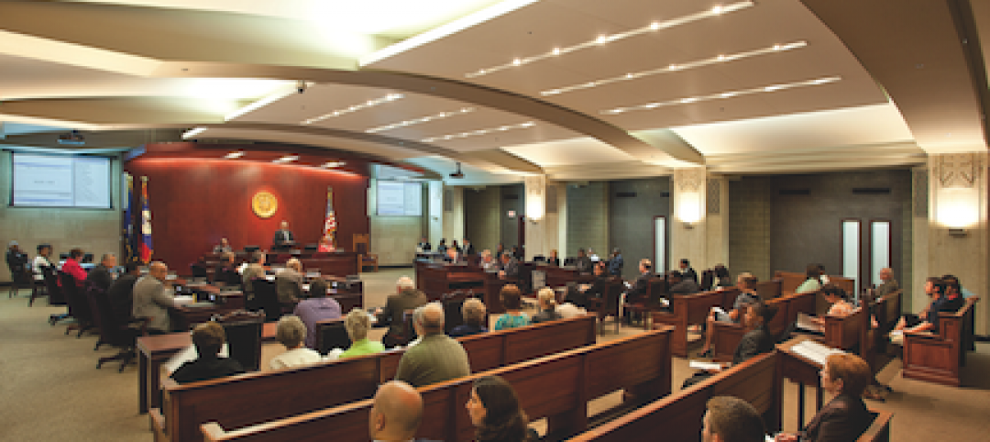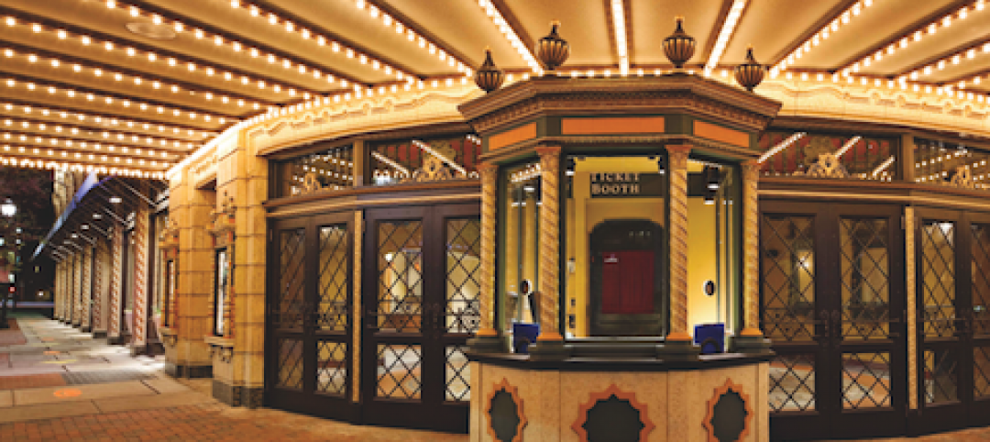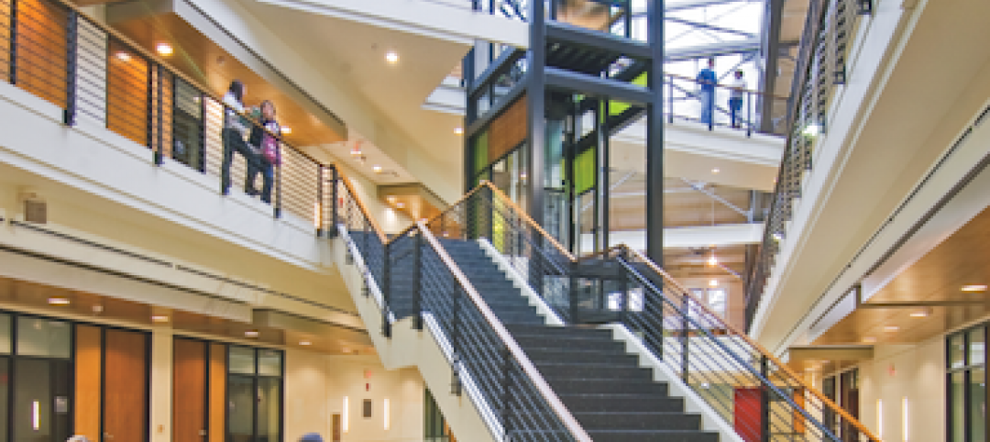Since 2016, nearly 100,000 man-hours have been invested in the Old Chicago Main Post Office to prep the building and the site for its planned redevelopment. 200 construction workers from 27 construction-related firms have been on site and removed an estimated 20 million pounds of debris. Now, 601W Companies and Gensler have revealed detailed plans for the redevelopment.
The plan is to position the building as “a world-class development for the future of business and commerce,” according to a press release. The redevelopment spans 2.8 million sf across three city blocks and five acres, making it the largest redevelopment project in the country.
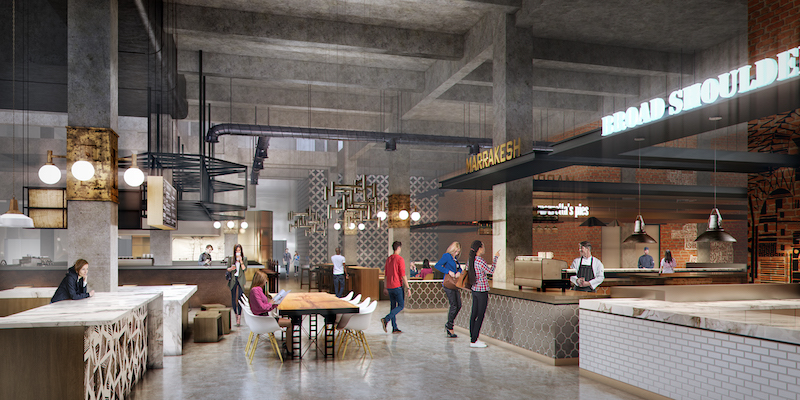 Festival Hall. Rendering courtesy of ©601w Companies | Gensler.
Festival Hall. Rendering courtesy of ©601w Companies | Gensler.
Over $600 million is being invested in the building, which will feature a large-scale festival food market that spills outside to a riverfront plaza, 250,000-sf floorplates with ceiling heights of 19 feet for use as office space, and a roof that will include over three acres of park space with cafes, sports courts, and a quarter-mile running trail. The estimated 15,000 tenants will also make use of over 80,000 sf of tenant amenities, including a fitness center, conference space, and lounge and entertainment space.
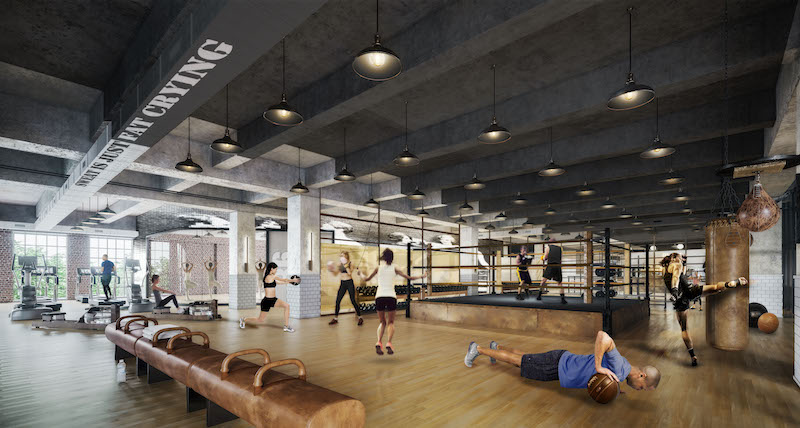 The fitness center. Rendering courtesy of ©601w Companies | Gensler.
The fitness center. Rendering courtesy of ©601w Companies | Gensler.
Many of the original details of the building are being restored or retained as part of the redevelopment. The Post Master’s office, mail chutes and scales, the limestone exterior, and the Historic Lobby on Van Buren will all be carried through to the redesigned building.
“We intend to honor The Post Office’s past, bringing to life a vision that preserves the art deco design and history of the building while making way for progressive elements and updates that will resonate with the workforce of today and tomorrow,” says Brian Whiting, President of The Telos Group, which oversees strategic positioning and leasing of the office space, in a release.
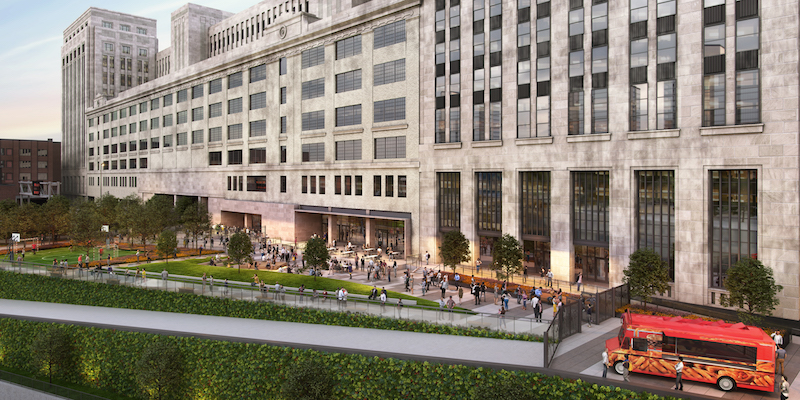 The Northeast Plaza. Rendering courtesy of ©601w Companies | Gensler.
The Northeast Plaza. Rendering courtesy of ©601w Companies | Gensler.
Leasing for the property is currently underway with an anticipated completion date set for early 2019. Future tenants will be able to begin building out space in 2018.
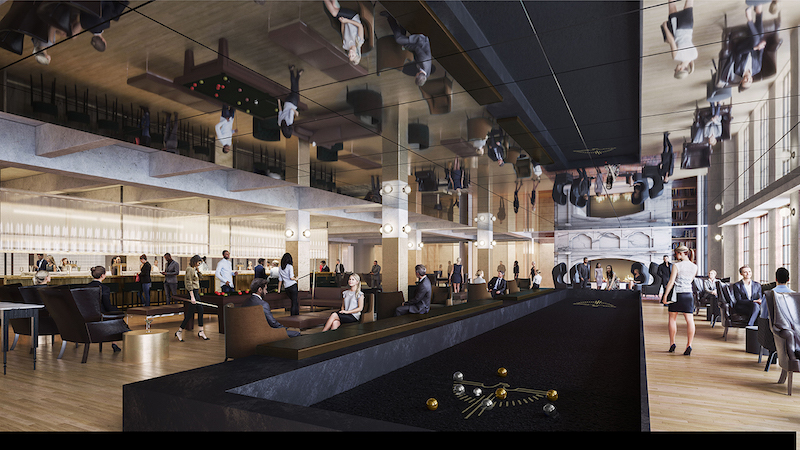 A bocce court and pool tables on the second floor. Rendering courtesy of ©601w Companies | Gensler.
A bocce court and pool tables on the second floor. Rendering courtesy of ©601w Companies | Gensler.
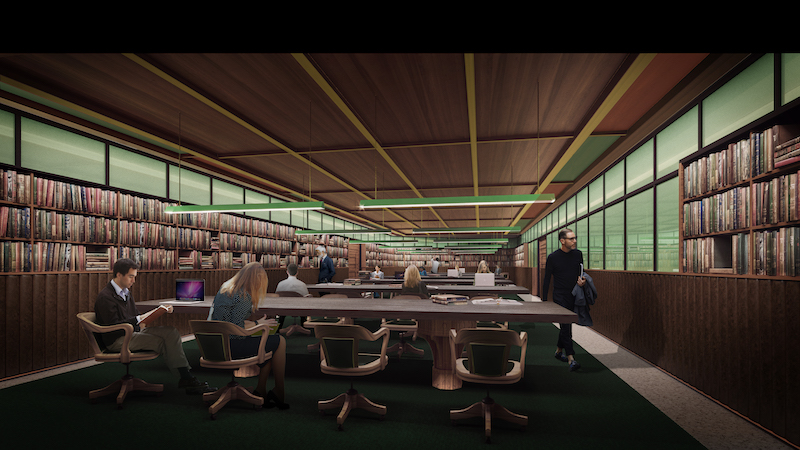 Library. Rendering courtesy of ©601w Companies | Gensler.
Library. Rendering courtesy of ©601w Companies | Gensler.
 Harrison Street South Lobby. Rendering courtesy of ©601w Companies | Gensler.
Harrison Street South Lobby. Rendering courtesy of ©601w Companies | Gensler.
Related Stories
| Nov 2, 2010
A Look Back at the Navy’s First LEED Gold
Building Design+Construction takes a retrospective tour of a pace-setting LEED project.
| Nov 1, 2010
Sustainable, mixed-income housing to revitalize community
The $41 million Arlington Grove mixed-use development in St. Louis is viewed as a major step in revitalizing the community. Developed by McCormack Baron Salazar with KAI Design & Build (architect, MEP, GC), the project will add 112 new and renovated mixed-income rental units (market rate, low-income, and public housing) totaling 162,000 sf, plus 5,000 sf of commercial/retail space.
| Nov 1, 2010
Vancouver’s former Olympic Village shoots for Gold
The first tenants of the Millennium Water development in Vancouver, B.C., were Olympic athletes competing in the 2010 Winter Games. Now the former Olympic Village, located on a 17-acre brownfield site, is being transformed into a residential neighborhood targeting LEED ND Gold. The buildings are expected to consume 30-70% less energy than comparable structures.
| Oct 21, 2010
GSA confirms new LEED Gold requirement
The General Services Administration has increased its sustainability requirements and now mandates LEED Gold for its projects.
| Oct 13, 2010
Editorial
The AEC industry shares a widespread obsession with the new. New is fresh. New is youthful. New is cool. But “old” or “slightly used” can be financially profitable and professionally rewarding, too.
| Oct 13, 2010
Biloxi’s convention center bigger, better after Katrina
The Mississippi Coast Coliseum and Convention Center in Biloxi is once again open for business following a renovation and expansion necessitated by Hurricane Katrina.
| Oct 12, 2010
Holton Career and Resource Center, Durham, N.C.
27th Annual Reconstruction Awards—Special Recognition. Early in the current decade, violence within the community of Northeast Central Durham, N.C., escalated to the point where school safety officers at Holton Junior High School feared for their own safety. The school eventually closed and the property sat vacant for five years.
| Oct 12, 2010
Guardian Building, Detroit, Mich.
27th Annual Reconstruction Awards—Special Recognition. The relocation and consolidation of hundreds of employees from seven departments of Wayne County, Mich., into the historic Guardian Building in downtown Detroit is a refreshing tale of smart government planning and clever financial management that will benefit taxpayers in the economically distressed region for years to come.
| Oct 12, 2010
Richmond CenterStage, Richmond, Va.
27th Annual Reconstruction Awards—Bronze Award. The Richmond CenterStage opened in 1928 in the Virginia capital as a grand movie palace named Loew’s Theatre. It was reinvented in 1983 as a performing arts center known as Carpenter Theatre and hobbled along until 2004, when the crumbling venue was mercifully shuttered.
| Oct 12, 2010
University of Toledo, Memorial Field House
27th Annual Reconstruction Awards—Silver Award. Memorial Field House, once the lovely Collegiate Gothic (ca. 1933) centerpiece (along with neighboring University Hall) of the University of Toledo campus, took its share of abuse after a new athletic arena made it redundant, in 1976. The ultimate insult occurred when the ROTC used it as a paintball venue.


