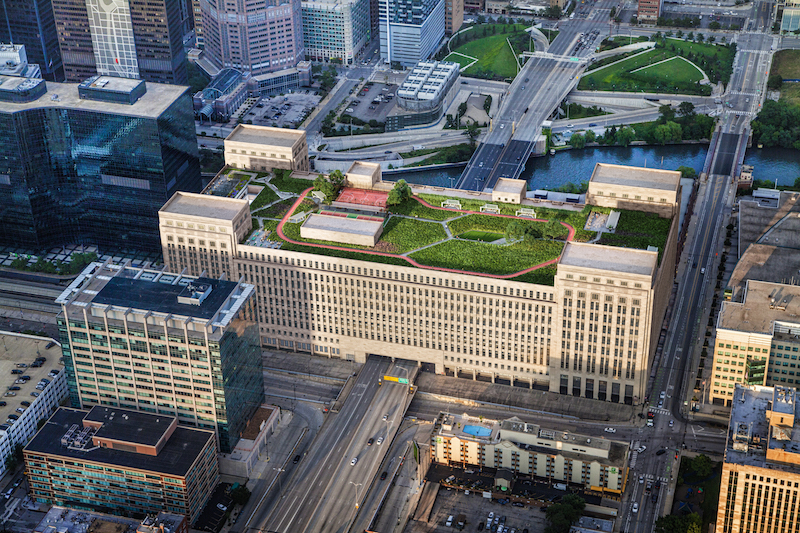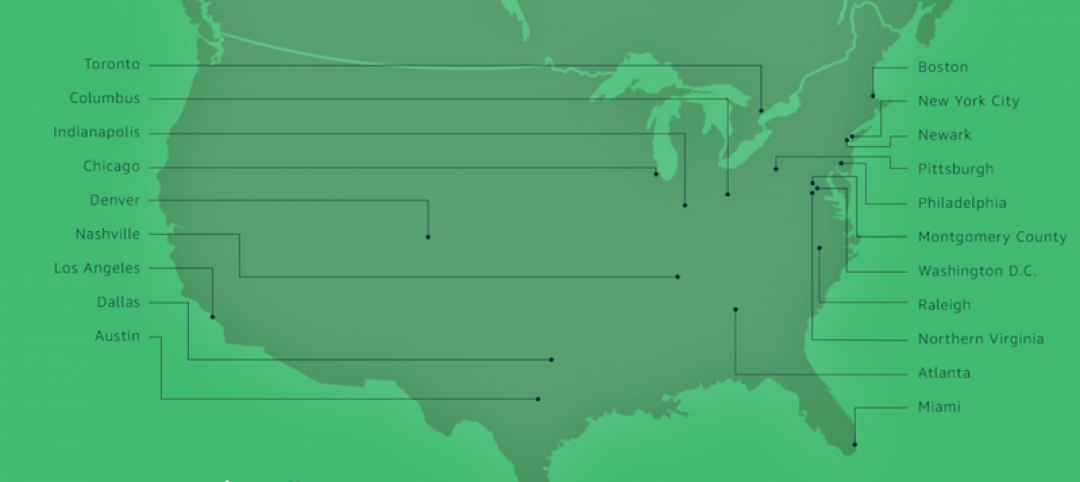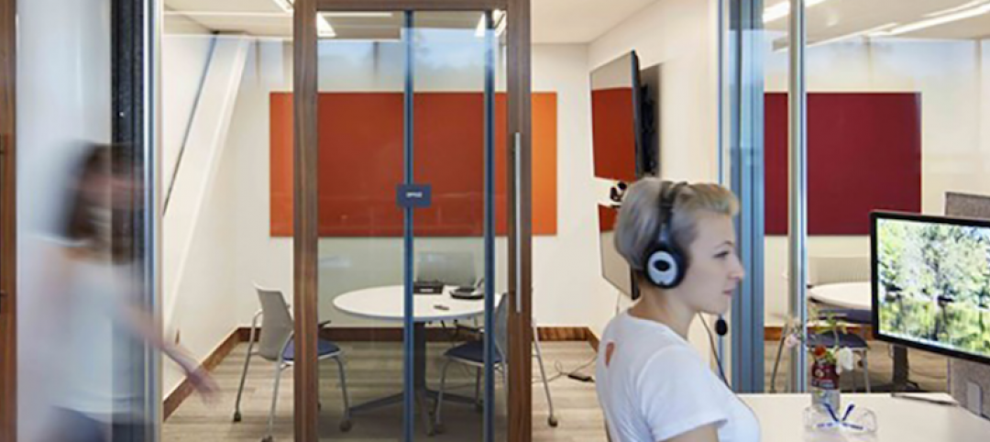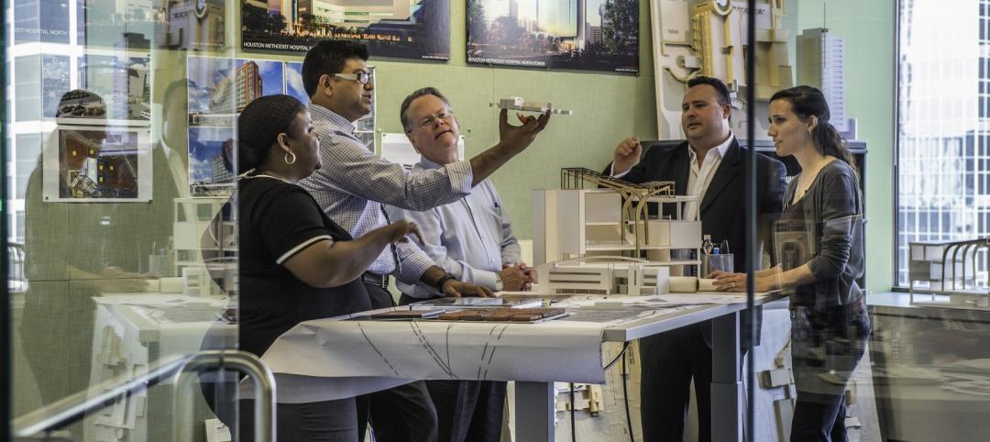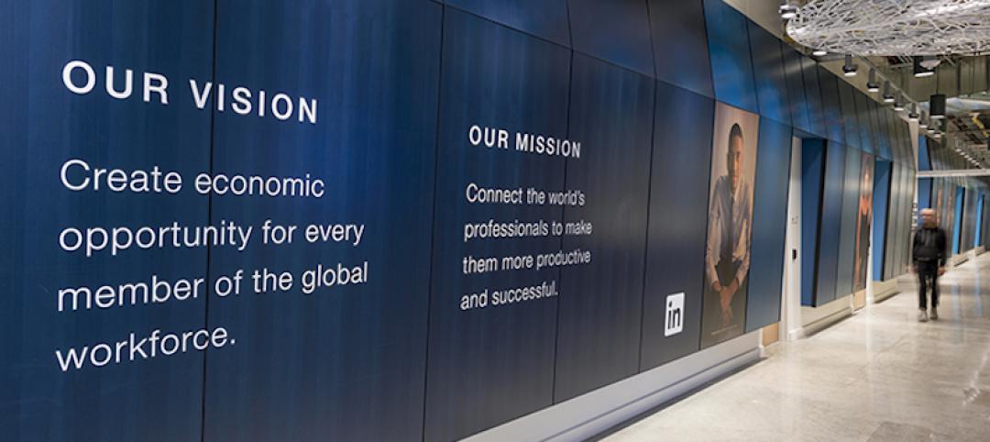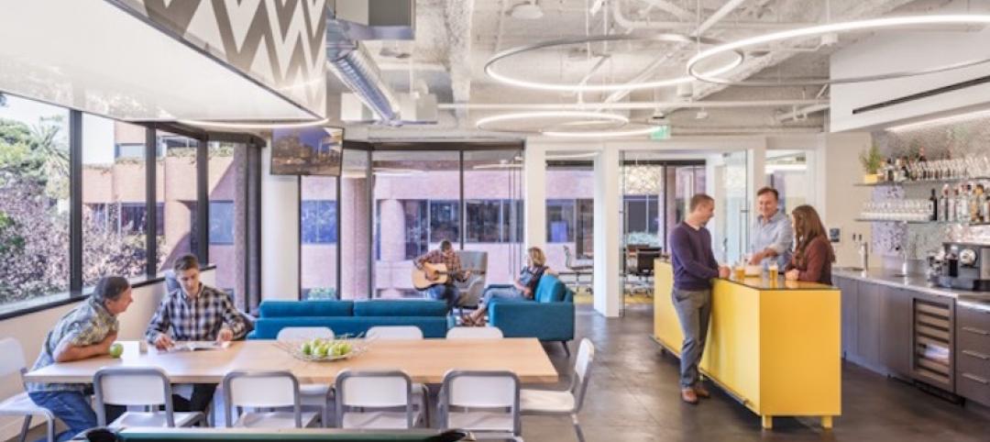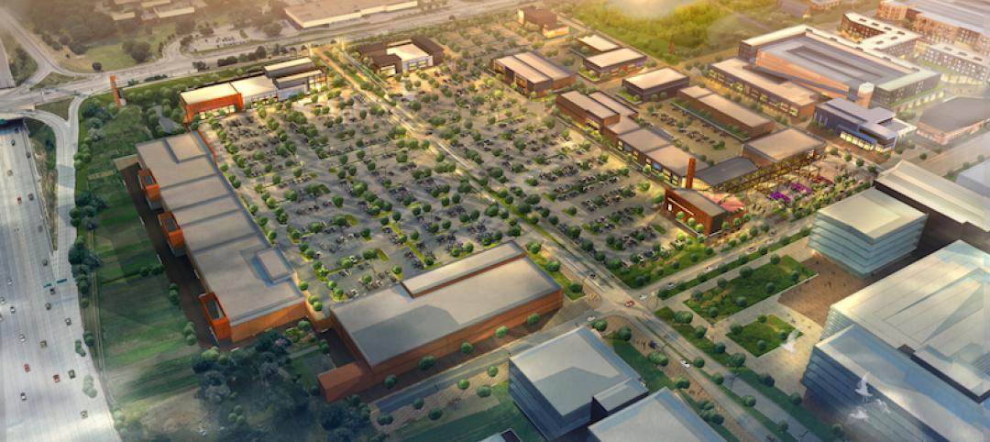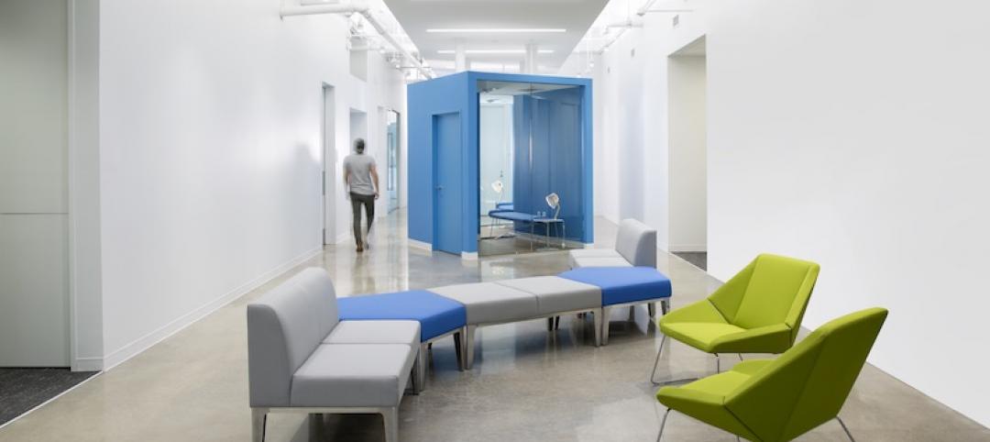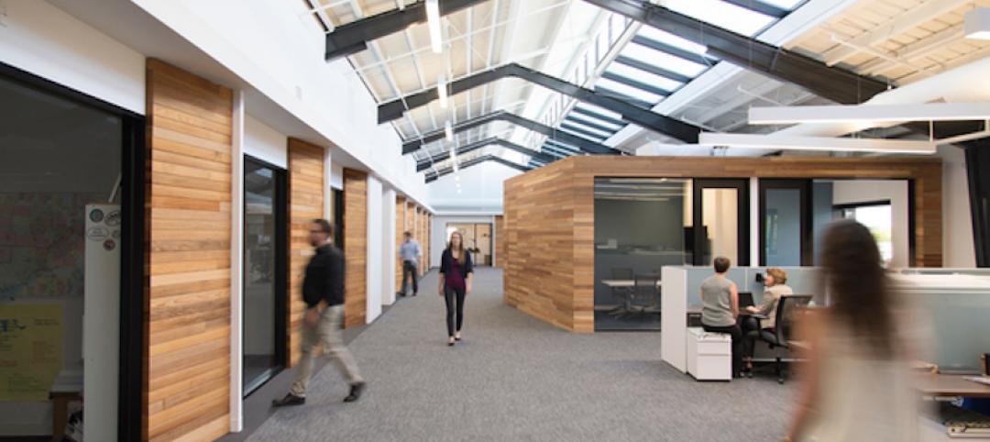Since 2016, nearly 100,000 man-hours have been invested in the Old Chicago Main Post Office to prep the building and the site for its planned redevelopment. 200 construction workers from 27 construction-related firms have been on site and removed an estimated 20 million pounds of debris. Now, 601W Companies and Gensler have revealed detailed plans for the redevelopment.
The plan is to position the building as “a world-class development for the future of business and commerce,” according to a press release. The redevelopment spans 2.8 million sf across three city blocks and five acres, making it the largest redevelopment project in the country.
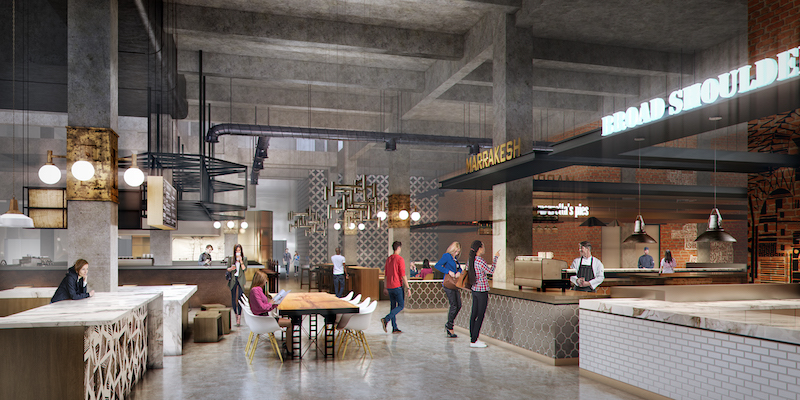 Festival Hall. Rendering courtesy of ©601w Companies | Gensler.
Festival Hall. Rendering courtesy of ©601w Companies | Gensler.
Over $600 million is being invested in the building, which will feature a large-scale festival food market that spills outside to a riverfront plaza, 250,000-sf floorplates with ceiling heights of 19 feet for use as office space, and a roof that will include over three acres of park space with cafes, sports courts, and a quarter-mile running trail. The estimated 15,000 tenants will also make use of over 80,000 sf of tenant amenities, including a fitness center, conference space, and lounge and entertainment space.
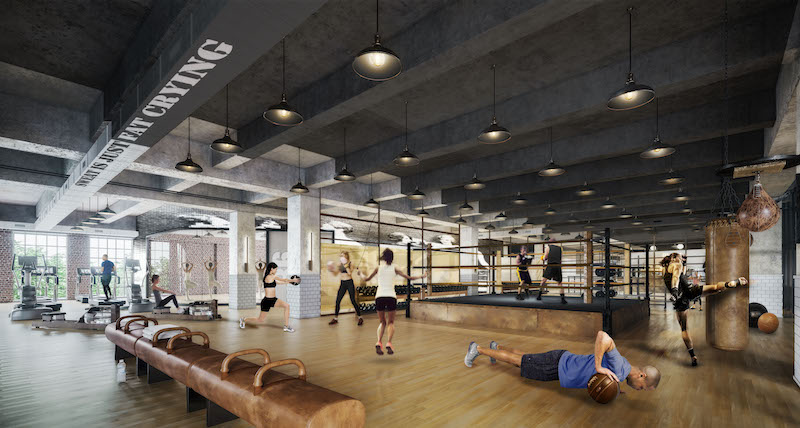 The fitness center. Rendering courtesy of ©601w Companies | Gensler.
The fitness center. Rendering courtesy of ©601w Companies | Gensler.
Many of the original details of the building are being restored or retained as part of the redevelopment. The Post Master’s office, mail chutes and scales, the limestone exterior, and the Historic Lobby on Van Buren will all be carried through to the redesigned building.
“We intend to honor The Post Office’s past, bringing to life a vision that preserves the art deco design and history of the building while making way for progressive elements and updates that will resonate with the workforce of today and tomorrow,” says Brian Whiting, President of The Telos Group, which oversees strategic positioning and leasing of the office space, in a release.
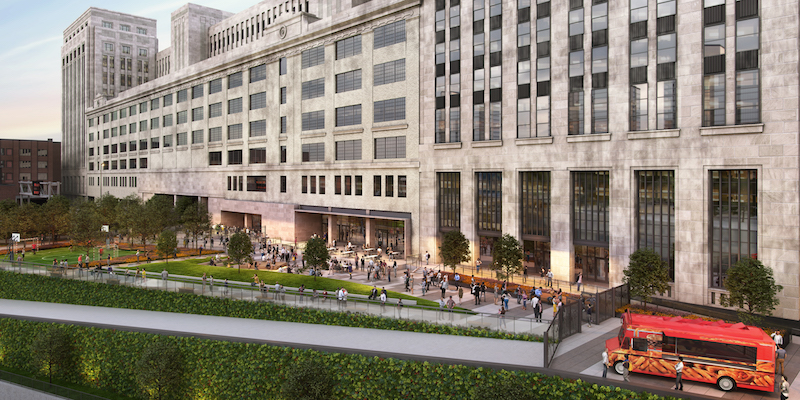 The Northeast Plaza. Rendering courtesy of ©601w Companies | Gensler.
The Northeast Plaza. Rendering courtesy of ©601w Companies | Gensler.
Leasing for the property is currently underway with an anticipated completion date set for early 2019. Future tenants will be able to begin building out space in 2018.
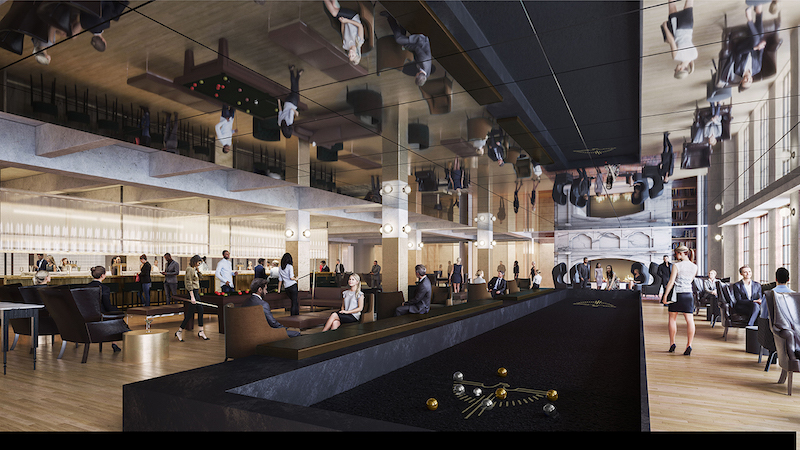 A bocce court and pool tables on the second floor. Rendering courtesy of ©601w Companies | Gensler.
A bocce court and pool tables on the second floor. Rendering courtesy of ©601w Companies | Gensler.
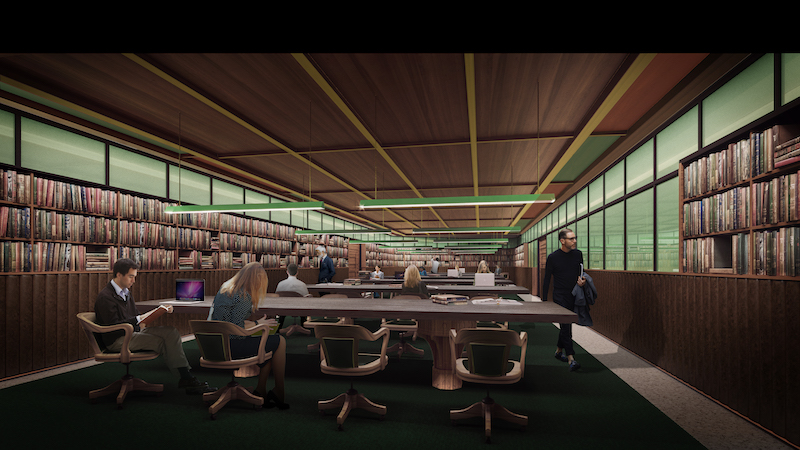 Library. Rendering courtesy of ©601w Companies | Gensler.
Library. Rendering courtesy of ©601w Companies | Gensler.
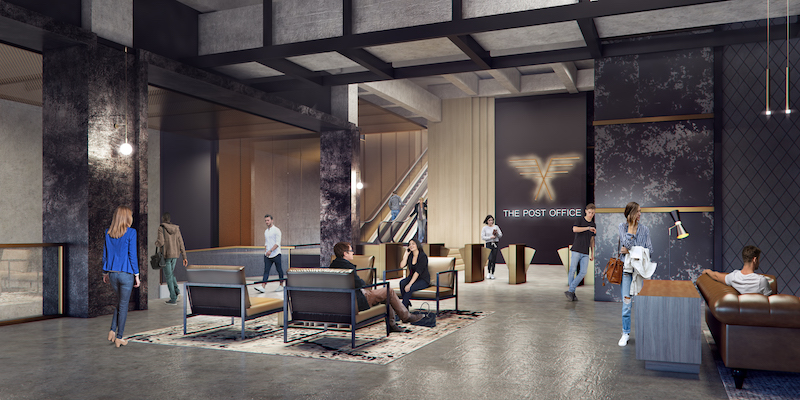 Harrison Street South Lobby. Rendering courtesy of ©601w Companies | Gensler.
Harrison Street South Lobby. Rendering courtesy of ©601w Companies | Gensler.
Related Stories
Office Buildings | Jan 18, 2018
*UPDATED* Amazon narrows list of possible HQ2 locations down to 20 cities
The company expects to invest over $5 billion in construction and grow HQ2 to include as many as 50,000 jobs.
Office Buildings | Jan 3, 2018
Activating the workplace
Here's how active work stations impact how you think, perform, and feel.
Office Buildings | Dec 19, 2017
How do we measure human performance, and what does it mean for the workplace?
There are many new tools and methods that are beginning to look more comprehensively to evaluate organizational well-being.
Office Buildings | Dec 15, 2017
How environmental graphics can inspire culture and creativity in the workplace
Once you secure outstanding talent, how do you keep the creative juices flowing and help employees feel more connected to their company’s culture?
Office Buildings | Dec 14, 2017
San Francisco’s first WELL v1 Certified project has been completed
The space emphasizes WELL’s vital concepts of air, water, nourishment, light, fitness, comfort, and mind within the workplace.
Mixed-Use | Dec 12, 2017
A new live/work neighborhood is about to get under way in Omaha, Neb.
Walkability and recreation will be key features of West Farm.
Office Buildings | Dec 1, 2017
Telecommunications company’s remodeled headquarters makes use of its unique H shape
lauckgroup designed the new headquarters space.
Office Buildings | Nov 6, 2017
Battle for 50K: Amazon HQ2 pushes cities to rethink urban development
In using an open RFP process with a tight timeline, Amazon created a frenzied, almost hackathon-like atmosphere that it hoped would spark next-level creativity when it comes to urban redevelopment.
Adaptive Reuse | Oct 23, 2017
A tableware storage space is reset to accommodate an investment firm’s headquarters in Raleigh, N.C.
This adaptive reuse establishes more direct visual and physical connections to a growing city.
Office Buildings | Oct 20, 2017
Hybridization of the co-working experience
Exploring potential innovations for the co-working industry.


