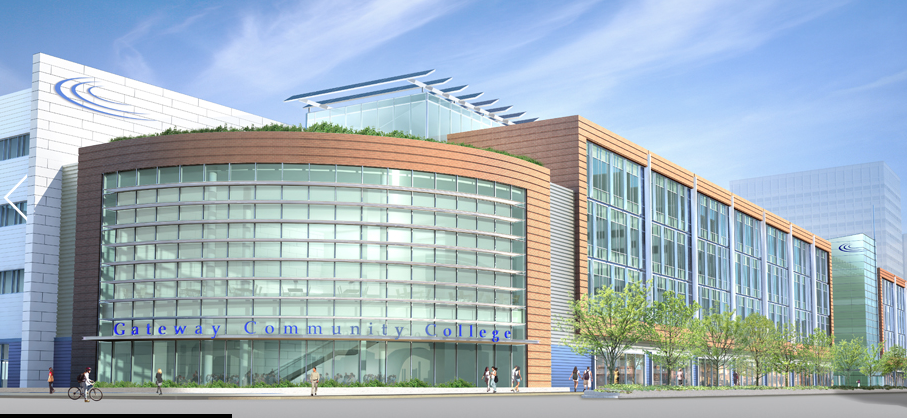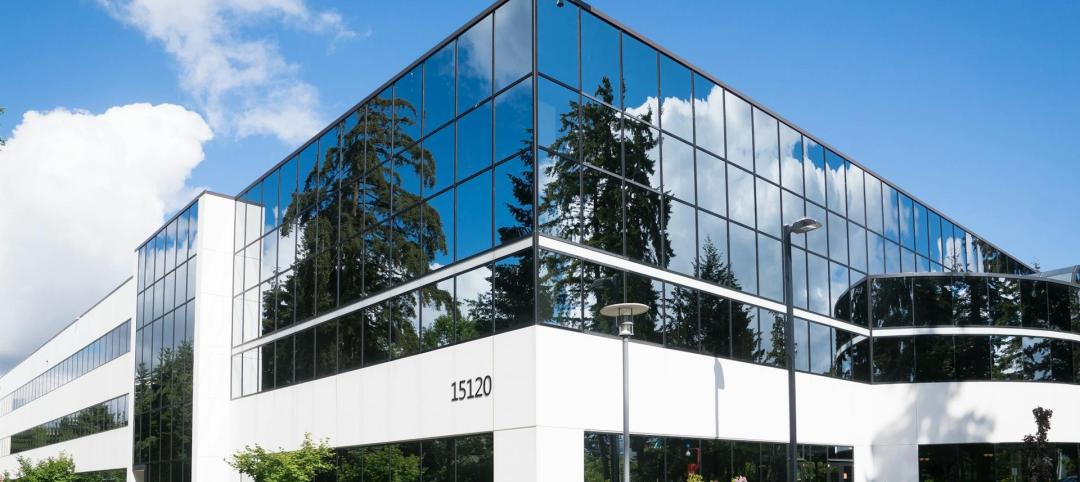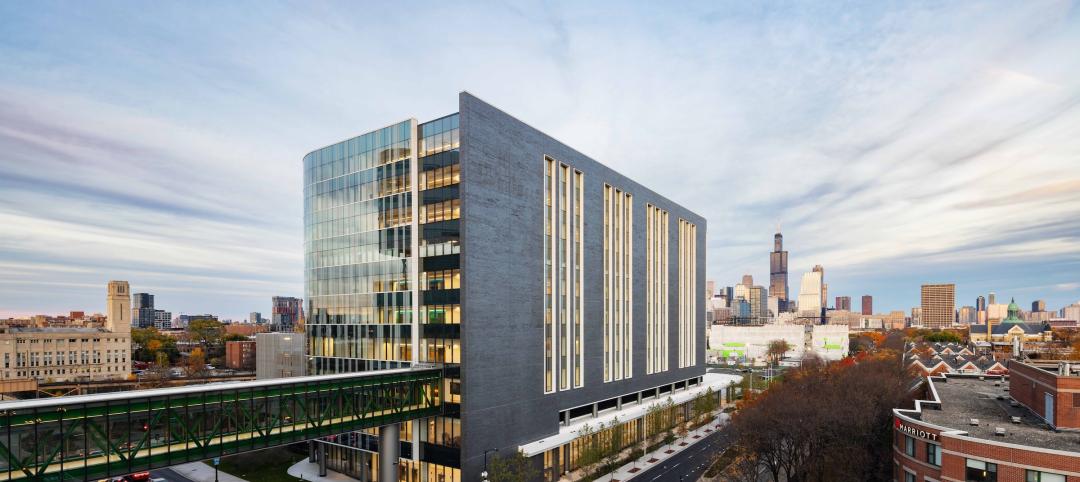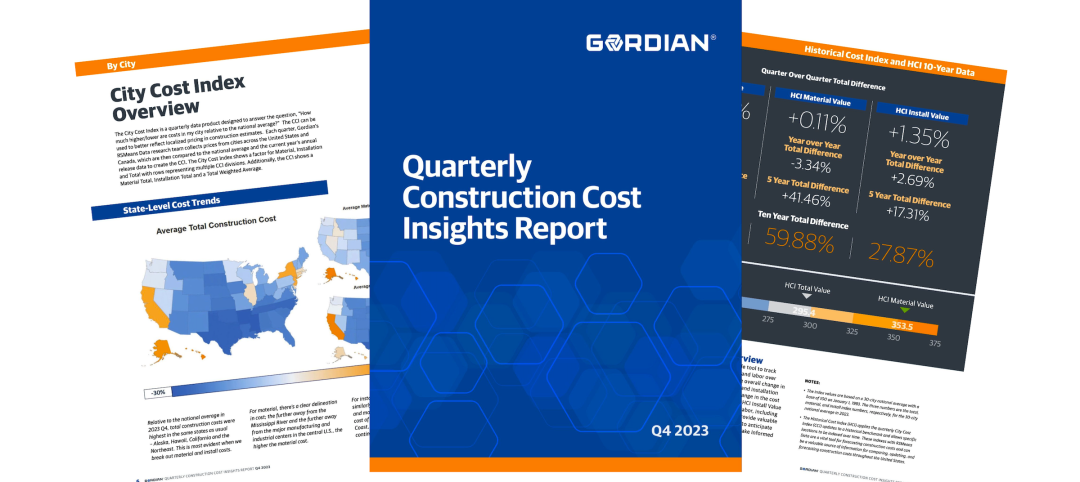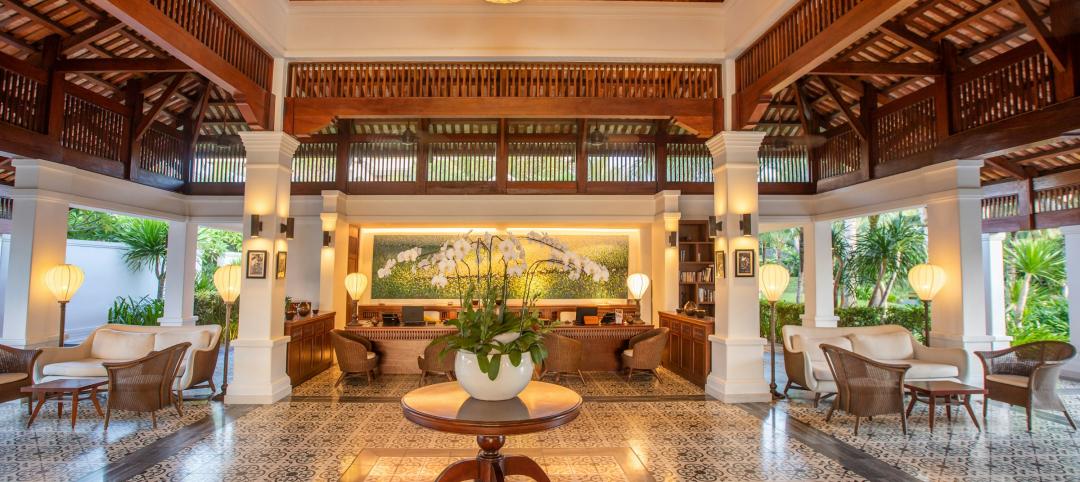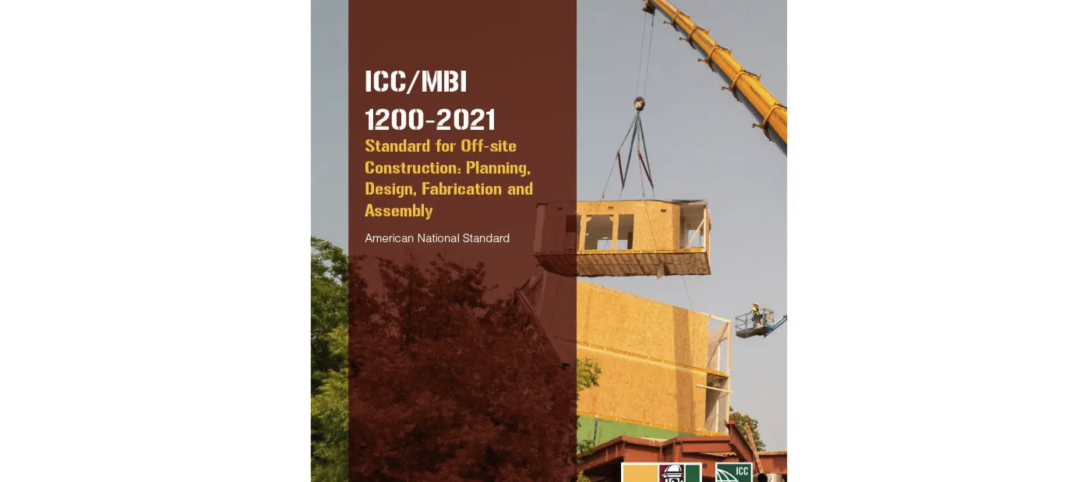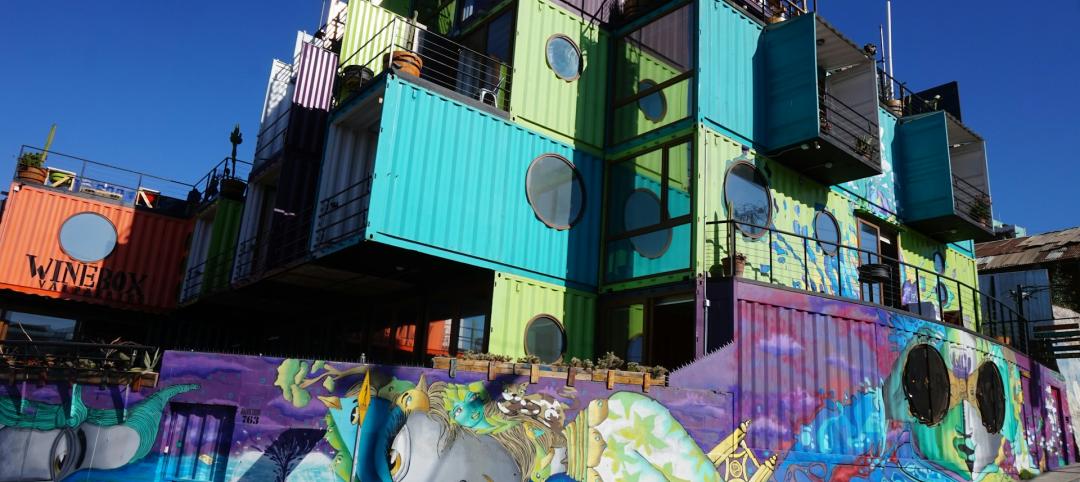Perkins+Will has designed the new 367,000-sf home for Gateway Community College, the leading community college in Connecticut. Spanning two city blocks in downtown New Haven, the $198-million project will create a meaningful identity for the College and enhance the surrounding urban neighborhood.
The state’s first public building designed to be gold-certified in LEED and the largest one-time funded state development in Connecticut history, this entirely new campus relocates Gateway Community College to downtown New Haven and consolidates the school’s two existing campuses to serve more than 11,000 students.
Opening to students on September 4, 2012, the facility is an example of how thoughtful architecture can engage the city and contribute to significant urban revitalization.
Design highlights of the Gateway building are a light-filled multi-story atrium, a state-of-the-art Library and Learning Commons and spacious entry lobbies that connect the college to the city. The building also features classrooms for Gateway’s humanities, business, engineering, nursing/allied health, math/science and culinary arts programs.
Other features include a Community Center that will serve as a large public meeting space for lectures, events and group activities with a capacity for more than 300 people, faculty offices, student service areas and a 600-car parking garage. Perkins+Will located the more public elements of Gateway’s program at street level, with the cafeteria, bookstore, culinary arts program and art exhibition space all visible through storefront-style windows.
Perkins+Will’s design is planned around a multi-story atrium that connects the second, third and fourth levels of the building, and bridges over George Street to link the north and south buildings. The atrium serves as an interior, three-dimensional “street” that connects the main entry to the fourth floor, bringing daylight into the middle of the building and providing clear, intuitive access to all of the major spaces. Configured as a series of terraces linked by stairs and stadium-style seating, the atrium will become the primary gathering space for students and a link between academic spaces and faculty offices. Along the north side is a Learning Wall, a four-story, articulated surface that features inspirational messaging and is patterned with windows that bring natural light into interior classrooms. The bridge features a LED art installation by the art collective Electroland, with portraits that showcase the personalities that make the College unique.
The First Niagara Library and Learning Center anchors the southern end of the building and is defined by a curving, multi-story glass curtain wall that creates a dramatic expression when illuminated at night. The two-story space links a quiet lower floor, comprised of reading spaces and stacks for half of the library’s 50,000 books, with a more active upper level with spaces and seating for group-based learning. It will also feature the latest in interactive computer technology to help students gather information, analyze data and build knowledge.
Perkins+Will’s design for Gateway also features one main lobby and two supporting lobbies, which are all double-height with floor-to-ceiling windows, durable terrazzo floors, wood paneling and specialty lighting fixtures. The main lobby provides clear access from the Community Center and garage, as well as access to the elevators, escalator and stairs. Located at the intersection of Church and George Streets, the main lobby marks the southern corner of New Haven’s eighth square, which is part of the city’s historic “Nine Squares” layout and one of the earliest and most influential urban plans in America. +
Related Stories
Giants 400 | Jan 23, 2024
Top 110 Medical Office Building Architecture Firms for 2023
SmithGroup, CannonDesign, E4H Environments for Health Architecture, and Perkins Eastman top BD+C's ranking of the nation's largest medical office building architecture and architecture engineering (AE) firms for 2023, as reported in the 2023 Giants 400 Report.
Giants 400 | Jan 22, 2024
Top 100 Outpatient Facility Architecture Firms for 2023
HDR, CannonDesign, Stantec, Perkins&Will, and ZGF top BD+C's ranking of the nation's largest outpatient facility architecture and architecture engineering (AE) firms for 2023, as reported in the 2023 Giants 400 Report. Note: This ranking includes design revenue for work related to outpatient medical buildings, including cancer centers, heart centers, urgent care facilities, and other medical centers.
Construction Costs | Jan 22, 2024
Construction material prices continue to normalize despite ongoing challenges
Gordian’s most recent Quarterly Construction Cost Insights Report for Q4 2023 describes an industry still attempting to recover from the impact of COVID. This was complicated by inflation, weather, and geopolitical factors that resulted in widespread pricing adjustments throughout the construction materials industries.
Transit Facilities | Jan 22, 2024
Top 40 Transit Facility Architecture Firms for 2023
Perkins&Will, HDR, Gensler, Skidmore, Owings & Merrill, and HNTB top BD+C's ranking of the nation's largest transit facility architecture and architecture engineering (AE) firms for 2023, as reported in the 2023 Giants 400 Report. Note: This ranking includes design revenue for work related to bus terminals, rail terminals, and transit stations.
Hotel Facilities | Jan 22, 2024
U.S. hotel construction is booming, with a record-high 5,964 projects in the pipeline
The hotel construction pipeline hit record project counts at Q4, with the addition of 260 projects and 21,287 rooms over last quarter, according to Lodging Econometrics.
Modular Building | Jan 19, 2024
Virginia is first state to adopt ICC/MBI offsite construction standards
Virginia recently became the first state to adopt International Code Council/Modular Building Institute off-site construction standards.
Office Buildings | Jan 19, 2024
How to strengthen office design as employees return to work
Adam James, AIA, Senior Architect, Design Collaborative, shares office design tips for the increasingly dynamic workplace.
Modular Building | Jan 19, 2024
Building with shipping containers not as eco-friendly as it seems
With millions of shipping containers lying empty at ports around the world, it may seem like repurposing them to construct buildings would be a clear environmental winner. The reality of building with shipping containers is complicated, though, and in many cases isn’t a net-positive for the environment, critics charge, according to a report by NPR's Chloe Veltman.
Adaptive Reuse | Jan 18, 2024
Coca-Cola packaging warehouse transformed into mixed-use complex
The 250,000-sf structure is located along a now defunct railroad line that forms the footprint for the city’s multi-phase Beltline pedestrian/bike path that will eventually loop around the city.
Sponsored | BD+C University Course | Jan 17, 2024
Waterproofing deep foundations for new construction
This continuing education course, by Walter P Moore's Amos Chan, P.E., BECxP, CxA+BE, covers design considerations for below-grade waterproofing for new construction, the types of below-grade systems available, and specific concerns associated with waterproofing deep foundations.


