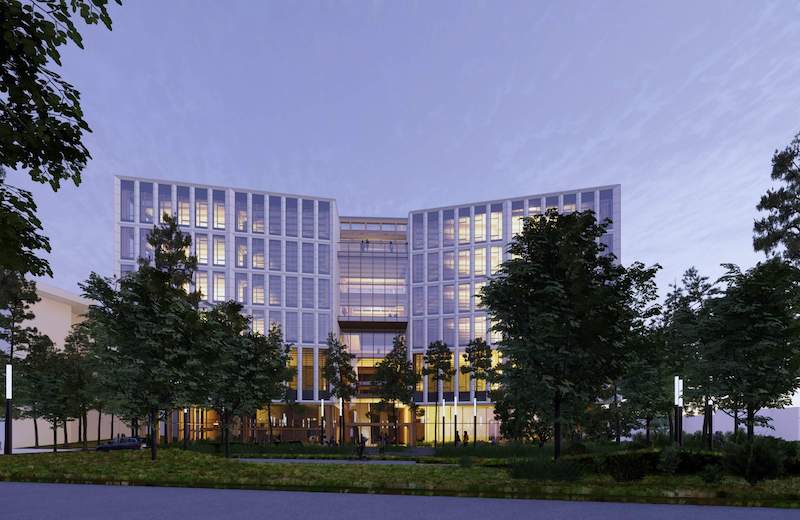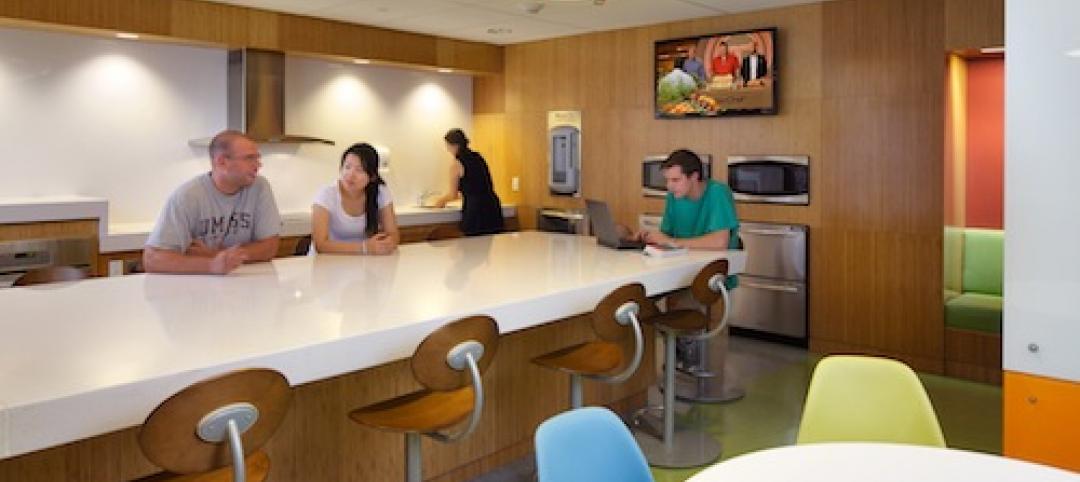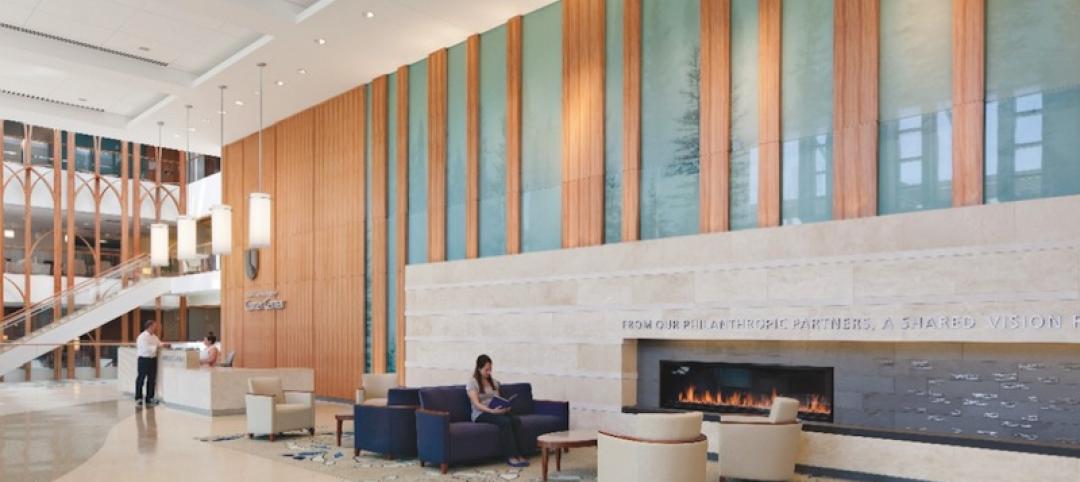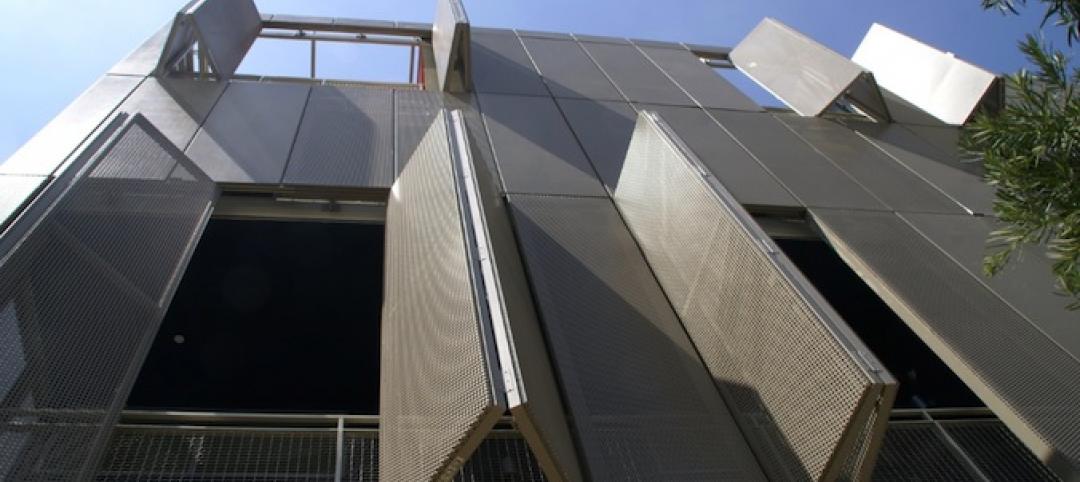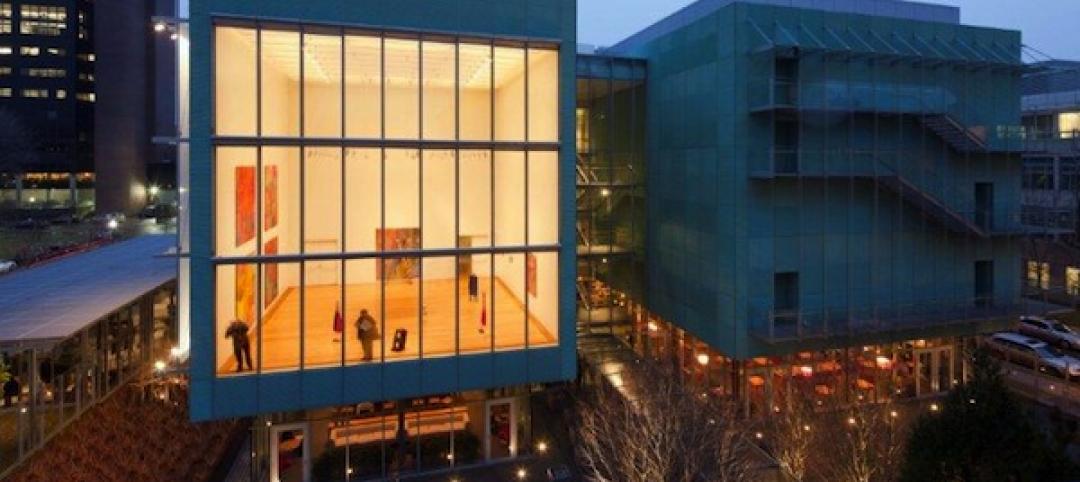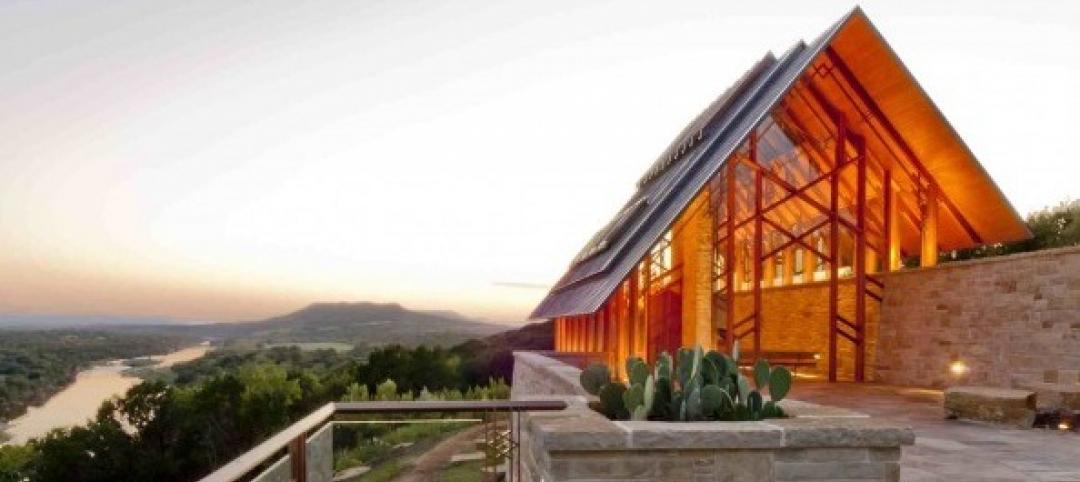Perkins&Will, in collaboration with Schmidt Hammer Lassen, will design the new health science and research building at the entrance to the University of British Columbia’s Point Grey campus.
The 270,000-sf gateway building will co-locate the School of Nursing, the School of Kinesiology, Integrated Student Health Services, and components of UBC Health and Language Sciences. It will include a mix of spaces ranging from wet and dry labs, clinical spaces, lecture theatre and classrooms, gym and fitness facilities, and office and administrative functions.
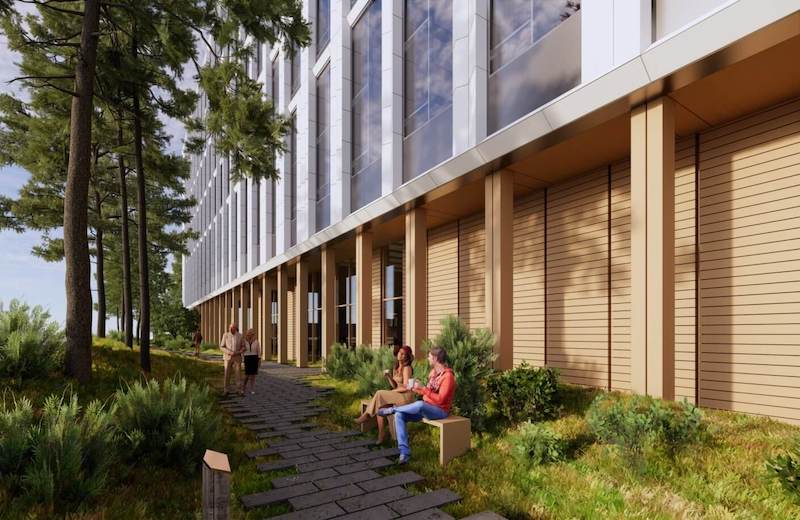
The building will feature clear and accessible circulation paths, inclusive washrooms and change rooms, and comfortable and inviting spaces that incorporate natural materials. A large public plaza and landscaping will invite people into the public space that flows throughout the building.
A central daylight-filled, six-story atrium with large interconnecting stairs reaching form the basement to the upper floors will encourage physical activity. The atrium’s open layout and visible central spaces will help to foster interdisciplinary collaboration. Additionally, windows on the ground floor will provide a connection to the landscaped outdoor environment.
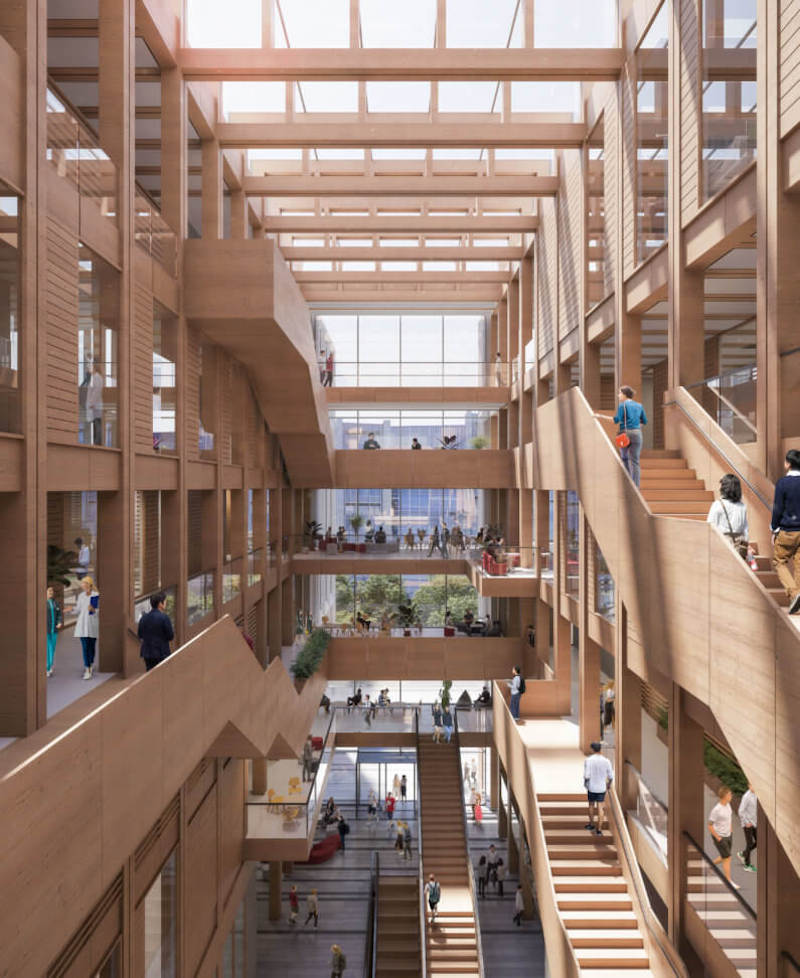
The project will also acknowledge the host nation’s past and current presence and serves as a catalyst and model for future Musqueam engagement on campus. The building will express commonalities between Musqueam values, culture, and learning as well as take inspiration from traditional Musqueam building materials and design.
The project is targeting LEED v4 Gold certification with the design team proposing to use exposed mass timber for the building’s structure. The project is slated for completion in 2024.
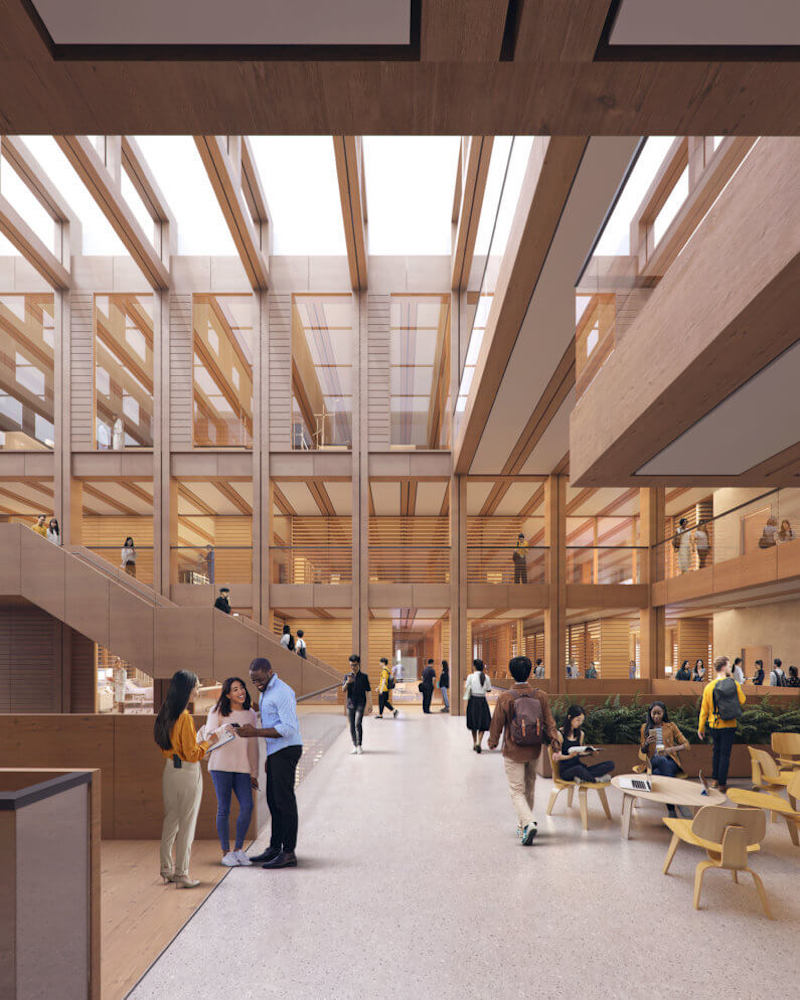
Related Stories
| Apr 2, 2013
6 lobby design tips
If you do hotels, schools, student unions, office buildings, performing arts centers, transportation facilities, or any structure with a lobby, here are six principles from healthcare lobby design that make for happier users—and more satisfied owners.
| Mar 14, 2013
25 cities with the most Energy Star certified buildings
Los Angeles, Washington, D.C., and Chicago top EPA's list of the U.S. cities with the greatest number of Energy Star certified buildings in 2012.
Building Enclosure Systems | Mar 13, 2013
5 novel architectural applications for metal mesh screen systems
From folding façades to colorful LED displays, these fantastical projects show off the architectural possibilities of wire mesh and perforated metal panel technology.
| Feb 18, 2013
Top 10 kitchen and bath design trends for 2013
Gray color schemes and transitional styles are among the top trends identified by more than 300 kitchen and bath design experts surveyed by the National Kitchen & Bath Association (NKBA).
| Feb 15, 2013
Could the student housing boom lead to a bubble?
Student housing has been one of the bright spots in the multifamily construction sector in recent years. But experts say there should be cause for concern for oversupply in the market.
| Feb 8, 2013
Isabella Stewart Gardner Museum’s new wing voted Boston’s 'most beautiful new building'
Bostonians voted the Isabella Stewart Gardner Museum's new wing the People's Choice Award winner for 2012, honoring the project as the city's "most beautiful new building" for the calendar year. The new wing, designed by Renzo Piano and Stantec, beat out three other projects on the short list.
| Feb 5, 2013
8 eye-popping wood building projects
From 100-foot roof spans to novel reclaimed wood installations, the winners of the 2013 National Wood Design Awards push the envelope in wood design.
| Jan 29, 2013
Trinitas and Harrison Street Break Ground Near University of Kentucky
The 699-bed Collegiate on Angliana, with an anticipated opening date of August 2013, will serve students attending the University of Kentucky (UK).


