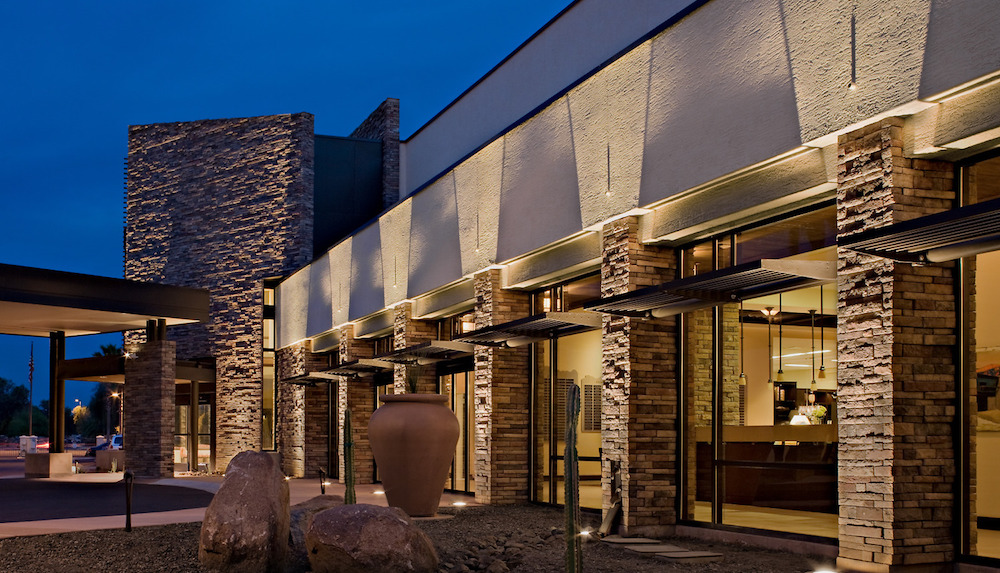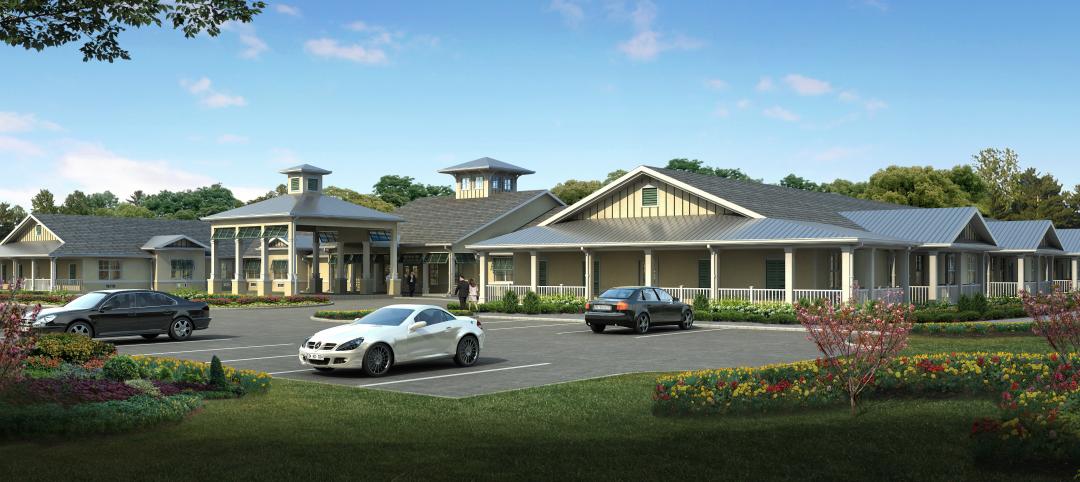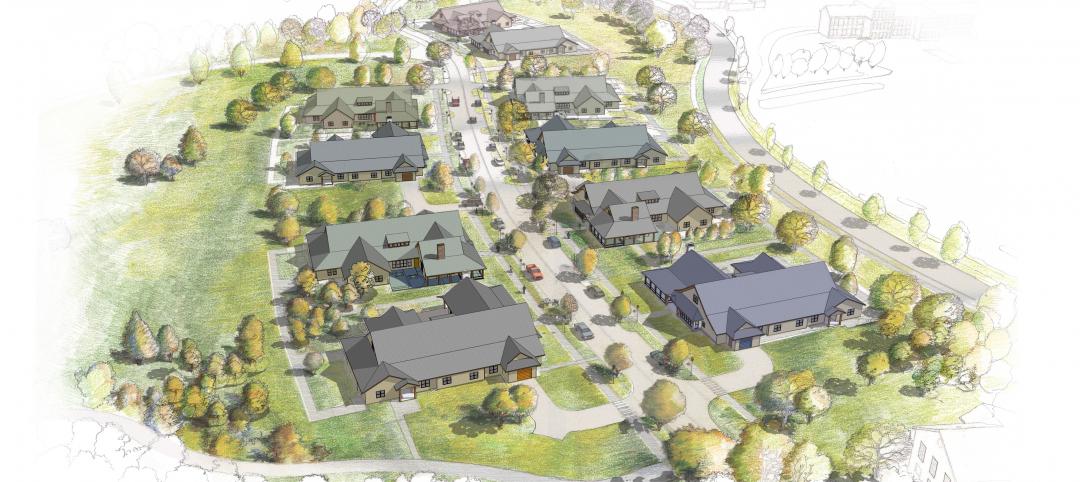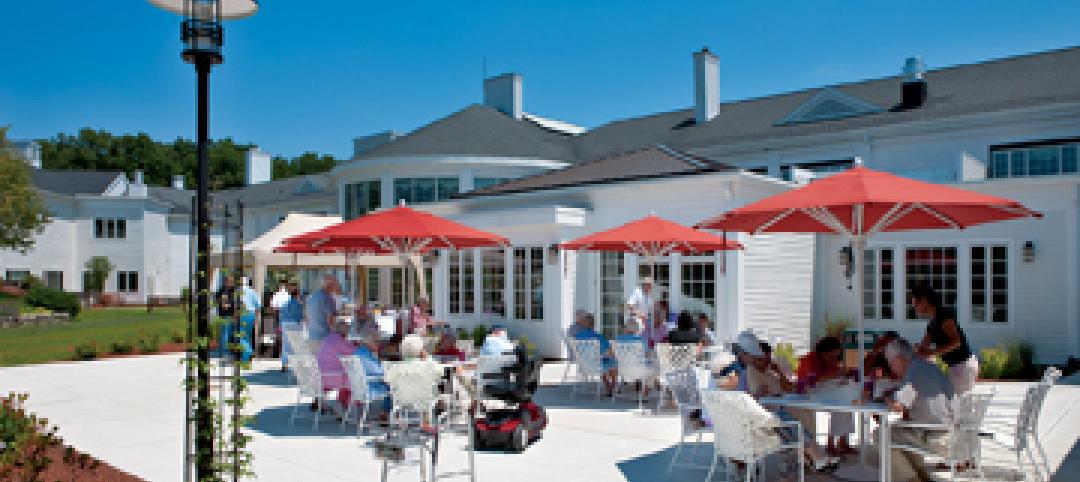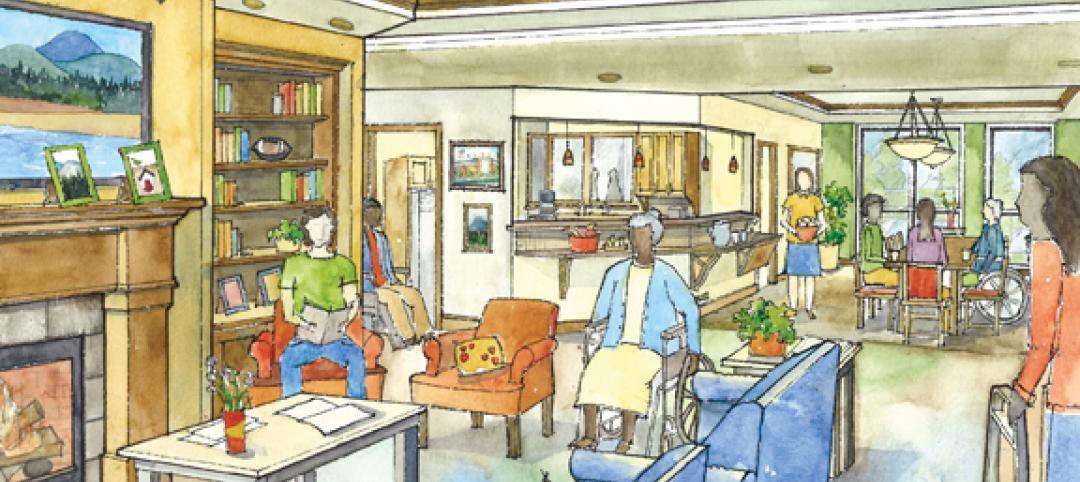International design and architecture firm Perkins Eastman announced the publication of its latest white paper, “Biophilic Design: An Alternative Perspective for Sustainable Design in Senior Living,” co-authored by Associate Hillary DeGroff, IIDA, LEED AP ID+C, and Architect McCall Wood.
The white paper examines biophilic design, studies the ways by which it lends focus to the topic of sustainability, and revisits the firm’s most successful projects to promote an understanding of the potential benefits of applying BD principles in senior living environments. The white paper is available for free download.
“Biophilic design is a focused area of research that brings people to the center of the sustainability discussion,” notes DeGroff and McCall. “It attempts to scientifically understand how people interact with their environment and, consequently, how their environment can be designed to better support them.”
While this idea has existed for nearly three decades, its use within the field of architecture has not been common practice until now. Establishing BD as a guiding principle throughout the design process, especially as it concerns senior living environments, is to recognize the imperative role the built environment plays in resident health, well-being, and quality of life.
According to the authors, “As designers, we can better understand how our environments impact us psychologically and physiologically to create architecture that promotes positive and transformative interactions. This white paper presents knowledge of how the brain and body respond to their environment and how the application of this knowledge helps demonstrate a commitment to sustainability.”
Among the spotlight projects used as case studies for this white paper are Camphill Ghent, Chatham, N.Y.; Moorings Park, Naples, Fla.; NewBridge on the Charles, Dedham, Mass.; North Chicago VA Community Living Centers, Chicago; Rockwood Retirement Community, Spokane, Wash.; Saint John’s on the Lake, Milwaukee; Sun City Park, Yokohama, Japan; and Westminster Village, Scottsdale, Ariz.
The white paper was produced and edited under Perkins Eastman’s Senior Living leadership team.
Related Stories
| May 24, 2012
2012 Reconstruction Awards Entry Form
Download a PDF of the Entry Form at the bottom of this page.
| Apr 16, 2012
Batson-Cook breaks ground on senior living center in Brunswick, Ga.
Marks the third Benton House project constructed by Batson-Cook.
| Feb 10, 2012
Atlanta Housing Authority taps Johnson Controls to improve public housing efficiency
Energy-efficiency program to improve 13 senior residential care facilities and save nearly $18 million.
| Feb 8, 2012
Nauset completes addition and renovation for Winchester senior living community
Theater, library, fitness center, and bistro enhance facility.
| Nov 2, 2011
John W. Baumgarten Architect, P.C, wins AIA Long Island Chapter‘s Healthcare Award for Renovation
The two-story lobby features inlaid marble floors and wood-paneled wainscoting that pays homage to the building’s history.
| Mar 17, 2011
Perkins Eastman launches The Green House prototype design package
Design and architecture firm Perkins Eastman is pleased to join The Green House project and NCB Capital Impact in announcing the launch of The Green House Prototype Design Package. The Prototype will help providers develop small home senior living communities with greater efficiency and cost savings—all to the standards of care developed by The Green House project.
| Mar 11, 2011
Renovation energizes retirement community in Massachusetts
The 12-year-old Edgewood Retirement Community in Andover, Mass., underwent a major 40,000-sf expansion and renovation that added 60 patient care beds in the long-term care unit, a new 17,000-sf, 40-bed cognitive impairment unit, and an 80-seat informal dining bistro.
| Mar 11, 2011
Mixed-income retirement community in Maryland based on holistic care
The Green House Residences at Stadium Place in Waverly, Md., is a five-story, 40,600-sf, mixed-income retirement community based on a holistic continuum of care concept developed by Dr. Bill Thomas. Each of the four residential floors houses a self-contained home for 12 residents that includes 12 bedrooms/baths organized around a common living/social area called the “hearth,” which includes a kitchen, living room with fireplace, and dining area.
| Jan 27, 2011
Perkins Eastman's report on senior housing signals a changing market
Top international design and architecture firm Perkins Eastman is pleased to announce that the Perkins Eastman Research Collaborative recently completed the “Design for Aging Review 10 Insights and Innovations: The State of Senior Housing” study for the American Institute of Architects (AIA). The results of the comprehensive study reflect the changing demands and emerging concepts that are re-shaping today’s senior living industry.


