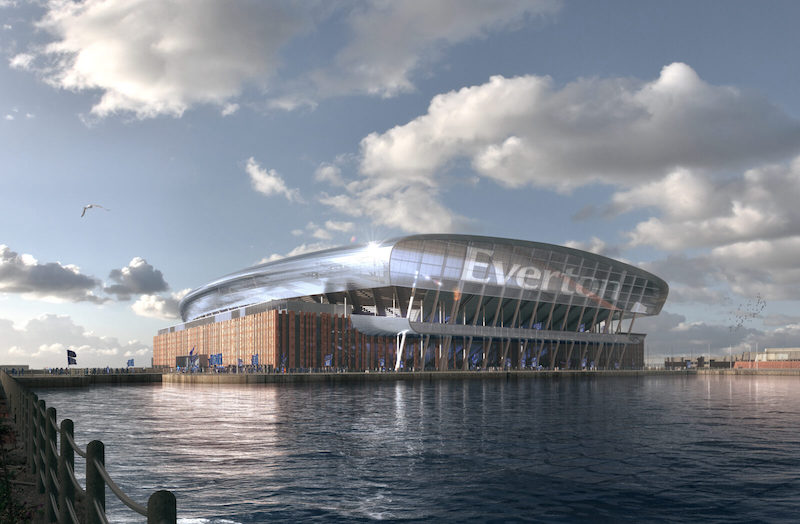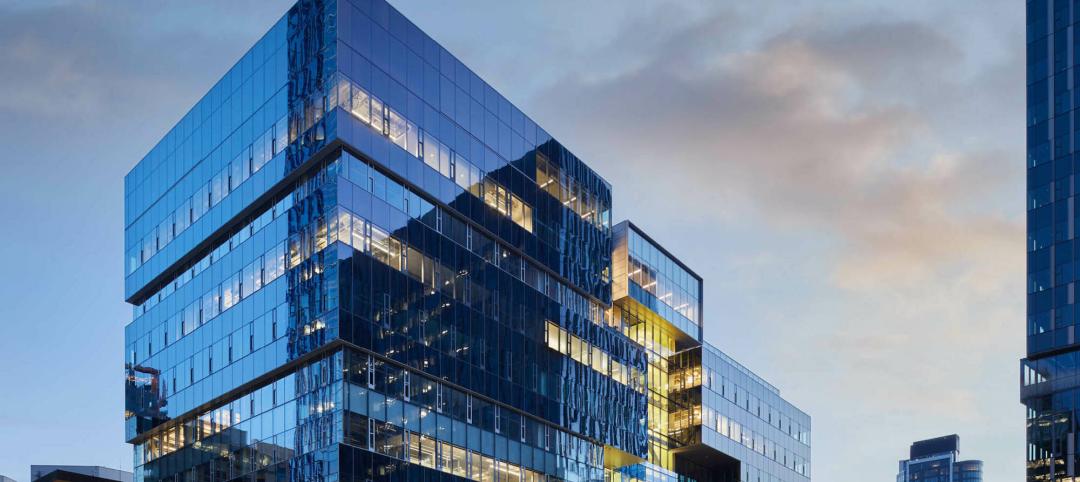Perkins Eastman, a global architecture, design, and planning firm, and MEIS, a multi-discipline architecture and design practice known for its innovative sports, entertainment, and urban activation venues, are pleased to announce they are joining forces.
MEIS’ game-changing work on stadiums and entertainment centers spans the globe with state-of-the-art designs in the U.S., Europe, Asia, and the Middle East. Time Magazine featured Dan Meis, FAIA, RIBA, Founder and Managing Principal of MEIS, among its “100 Innovators in the World of Sports” in 2001. He’s been considered one of the premier stadium architects in the world ever since.
While at NBBJ Sports Entertainment, and before launching his eponymous firm in 2007, Dan Meis led the design of several premier venues in the NFL and MLB including Lincoln Financial Field, Paul Brown Stadium, Miller Park, and T-Mobile Park. Dan also led the design and master plan of Los Angeles’ Staples Center, which is consistently ranked among the highest revenue producing buildings in North America. Current projects include Everton Football Club: Bramley-Moore Dock Stadium, which is on a UNESCO World Heritage site on the Liverpool Docks in England. Construction on this waterfront soccer complex will begin this summer. Meis is also designing the Carol Kimmelman Athletic and Academic Campus near L.A. Community Tennis Center, which is expected to be among the nation’s largest academic and athletic facilities. The United States Tennis Association, Tiger Woods’ TGR Foundation, and Walt Disney Company have contributed $50 million towards this new home for at-risk youth to learn to play tennis, and develop life skills while focusing on STEM (Science, Technology, Engineering, and Math).
Meis understands the critical importance of creating connections, community, and a sense of place and experience that is memorable and evocative. “Our work is never just about a stadium or arena, it’s about creating entertainment districts that provide unique, authentic, heart-pounding experiences that engage the surrounding communities,” Meis says. “The economics of sports has changed, and as a result we rarely see a project that doesn’t require a sophisticated level of placemaking and urban planning,” he adds.
“This is not just about sports. This is about how sports and entertainment venues activate the communities around them,” says Shawn Basler, AIA, Co-CEO and Executive Director of Perkins Eastman. Developing properties around stadiums with facilities ranging from engaging public spaces, shops, restaurants, and bars to ultramodern training and wellness facilities, and even medical centers, is all part of the placemaking and urban planning that bring new life to entire districts, many of which have been neglected in the past.
Meis looks forward to stepping into Perkins Eastman’s global footprint. “We’ve worked together in the past, we’ve had a relationship for years. From my perspective, it’s the ability to scale that excites me,” he says. “We have been very successful at distinguishing our practice through creativity and direct personal involvement on all of our projects. We now have a much deeper bench with all of Perkins Eastman’s expertise. We feel a level of support and an unprecedented opportunity to grow the practice.” Perkins Eastman has more than 1,000 employees, and experience in working on projects in 60 countries on five continents. Its award-winning portfolio reflects expertise in healthcare, senior living, large-scale mixed use, higher education, K-12, hospitality, and workplace design as well as planning, urban design, and strategic consulting. Perkins Eastman will greatly expand its professional and collegiate sports practices going forward.
“The MEIS brand itself is very important and we are proud to now have MEIS as a distinct studio of Perkins Eastman,” Basler says, adding, “We see this as a winning combination of resources, talent, and vision.”
Related Stories
Windows and Doors | Feb 28, 2024
DOE launches $2 million prize to advance cost-effective, energy-efficient commercial windows
The U.S. Department of Energy launched the American-Made Building Envelope Innovation Prize—Secondary Glazing Systems. The program will offer up to $2 million to encourage production of high-performance, cost-effective commercial windows.
AEC Innovators | Feb 28, 2024
How Suffolk Construction identifies ConTech and PropTech startups for investment, adoption
Contractor giant Suffolk Construction has invested in 27 ConTech and PropTech companies since 2019 through its Suffolk Technologies venture capital firm. Parker Mundt, Suffolk Technologies’ Vice President–Platforms, recently spoke with Building Design+Construction about his company’s investment strategy.
Performing Arts Centers | Feb 27, 2024
Frank Gehry-designed expansion of the Colburn School performing arts center set to break ground
In April, the Colburn School, an institute for music and dance education and performance, will break ground on a 100,000-sf expansion designed by architect Frank Gehry. Located in downtown Los Angeles, the performing arts center will join the neighboring Walt Disney Concert Hall and The Grand by Gehry, forming the largest concentration of Gehry-designed buildings in the world.
Construction Costs | Feb 27, 2024
Experts see construction material prices stabilizing in 2024
Gordian’s Q1 2024 Quarterly Construction Cost Insights Report brings good news: Although there are some materials whose prices have continued to show volatility, costs at a macro level are returning to a level of stability, suggesting predictable historical price escalation factors.
High-rise Construction | Feb 23, 2024
Designing a new frontier in Seattle’s urban core
Graphite Design Group shares the design for Frontier, a 540,000-sf tower in a five-block master plan for Seattle-based tech leader Amazon.
Construction Costs | Feb 22, 2024
K-12 school construction costs for 2024
Data from Gordian breaks down the average cost per square foot for four different types of K-12 school buildings (elementary schools, junior high schools, high schools, and vocational schools) across 10 U.S. cities.
MFPRO+ Special Reports | Feb 22, 2024
Crystal Lagoons: A deep dive into real estate's most extreme guest amenity
These year-round, manmade, crystal clear blue lagoons offer a groundbreaking technology with immense potential to redefine the concept of water amenities. However, navigating regulatory challenges and ensuring long-term sustainability are crucial to success with Crystal Lagoons.
Architects | Feb 21, 2024
Architecture Billings Index remains in 'declining billings' state in January 2024
Architecture firm billings remained soft entering into 2024, with an AIA/Deltek Architecture Billings Index (ABI) score of 46.2 in January. Any score below 50.0 indicates decreasing business conditions.
University Buildings | Feb 21, 2024
University design to help meet the demand for health professionals
Virginia Commonwealth University is a Page client, and the Dean of the College of Health Professions took time to talk about a pressing healthcare industry need that schools—and architects—can help address.
AEC Tech | Feb 20, 2024
AI for construction: What kind of tool can artificial intelligence become for AEC teams?
Avoiding the hype and gathering good data are half the battle toward making artificial intelligence tools useful for performing design, operational, and jobsite tasks.

















