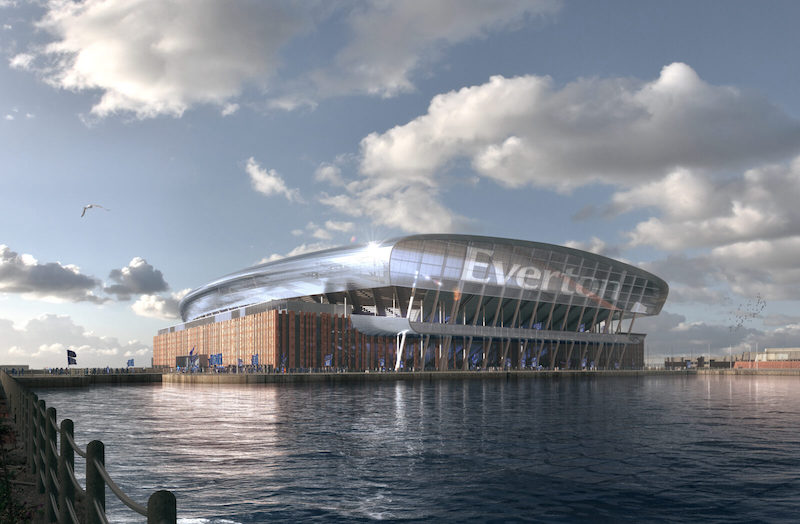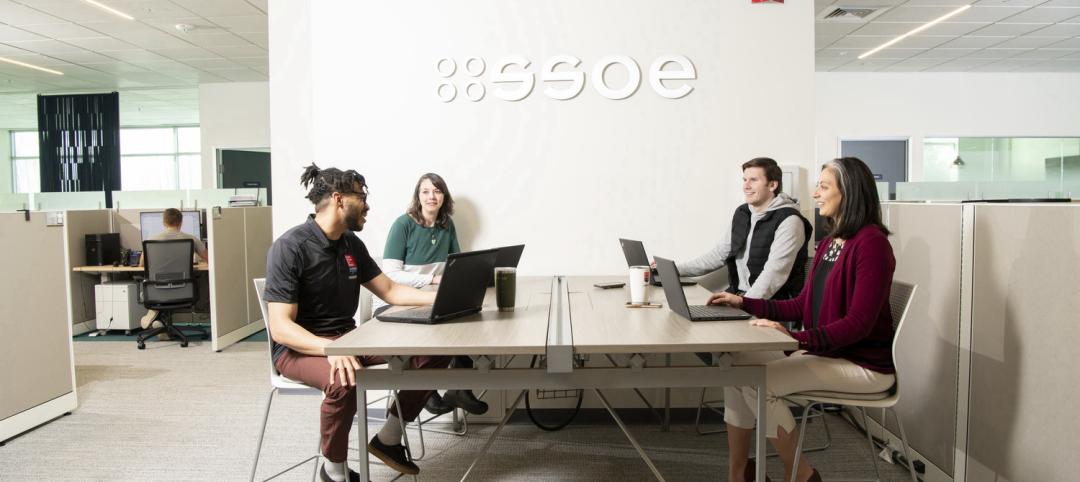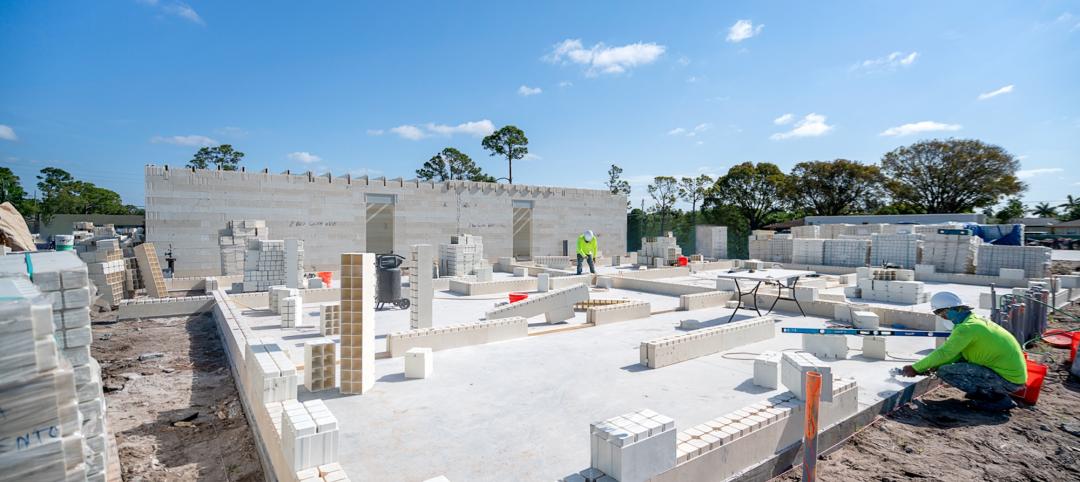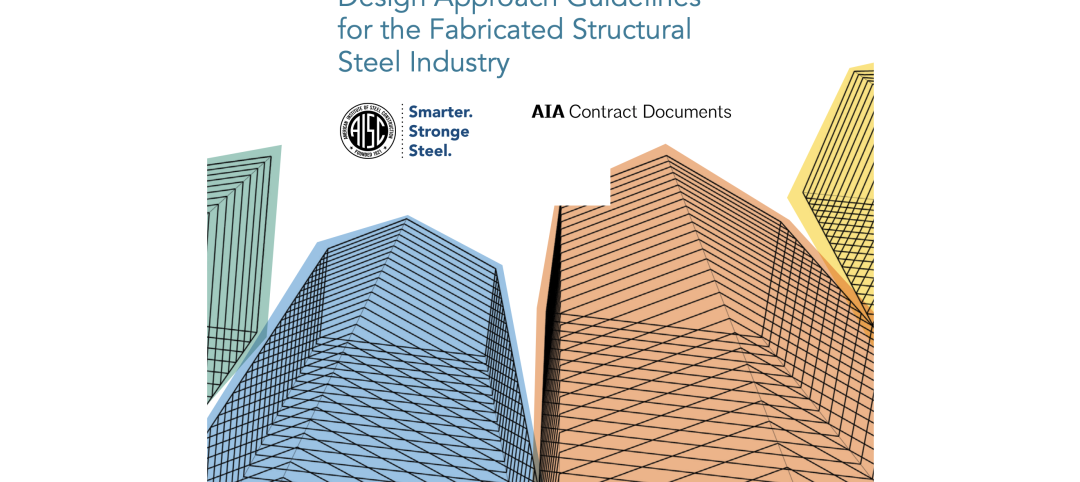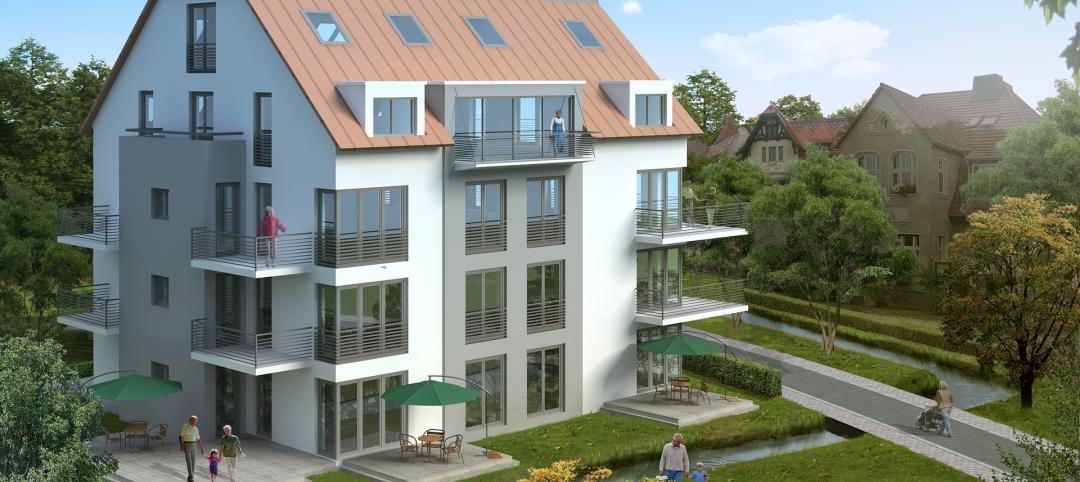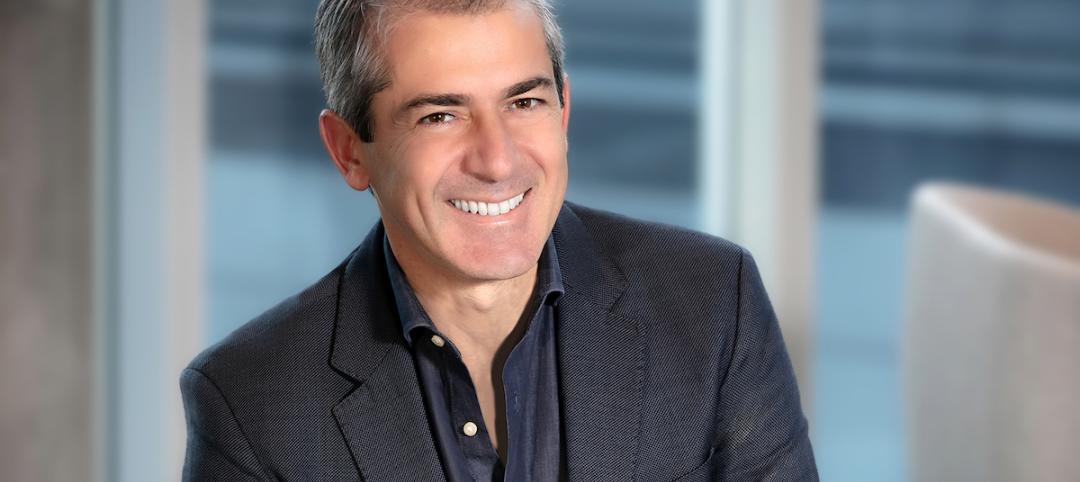Perkins Eastman, a global architecture, design, and planning firm, and MEIS, a multi-discipline architecture and design practice known for its innovative sports, entertainment, and urban activation venues, are pleased to announce they are joining forces.
MEIS’ game-changing work on stadiums and entertainment centers spans the globe with state-of-the-art designs in the U.S., Europe, Asia, and the Middle East. Time Magazine featured Dan Meis, FAIA, RIBA, Founder and Managing Principal of MEIS, among its “100 Innovators in the World of Sports” in 2001. He’s been considered one of the premier stadium architects in the world ever since.
While at NBBJ Sports Entertainment, and before launching his eponymous firm in 2007, Dan Meis led the design of several premier venues in the NFL and MLB including Lincoln Financial Field, Paul Brown Stadium, Miller Park, and T-Mobile Park. Dan also led the design and master plan of Los Angeles’ Staples Center, which is consistently ranked among the highest revenue producing buildings in North America. Current projects include Everton Football Club: Bramley-Moore Dock Stadium, which is on a UNESCO World Heritage site on the Liverpool Docks in England. Construction on this waterfront soccer complex will begin this summer. Meis is also designing the Carol Kimmelman Athletic and Academic Campus near L.A. Community Tennis Center, which is expected to be among the nation’s largest academic and athletic facilities. The United States Tennis Association, Tiger Woods’ TGR Foundation, and Walt Disney Company have contributed $50 million towards this new home for at-risk youth to learn to play tennis, and develop life skills while focusing on STEM (Science, Technology, Engineering, and Math).
Meis understands the critical importance of creating connections, community, and a sense of place and experience that is memorable and evocative. “Our work is never just about a stadium or arena, it’s about creating entertainment districts that provide unique, authentic, heart-pounding experiences that engage the surrounding communities,” Meis says. “The economics of sports has changed, and as a result we rarely see a project that doesn’t require a sophisticated level of placemaking and urban planning,” he adds.
“This is not just about sports. This is about how sports and entertainment venues activate the communities around them,” says Shawn Basler, AIA, Co-CEO and Executive Director of Perkins Eastman. Developing properties around stadiums with facilities ranging from engaging public spaces, shops, restaurants, and bars to ultramodern training and wellness facilities, and even medical centers, is all part of the placemaking and urban planning that bring new life to entire districts, many of which have been neglected in the past.
Meis looks forward to stepping into Perkins Eastman’s global footprint. “We’ve worked together in the past, we’ve had a relationship for years. From my perspective, it’s the ability to scale that excites me,” he says. “We have been very successful at distinguishing our practice through creativity and direct personal involvement on all of our projects. We now have a much deeper bench with all of Perkins Eastman’s expertise. We feel a level of support and an unprecedented opportunity to grow the practice.” Perkins Eastman has more than 1,000 employees, and experience in working on projects in 60 countries on five continents. Its award-winning portfolio reflects expertise in healthcare, senior living, large-scale mixed use, higher education, K-12, hospitality, and workplace design as well as planning, urban design, and strategic consulting. Perkins Eastman will greatly expand its professional and collegiate sports practices going forward.
“The MEIS brand itself is very important and we are proud to now have MEIS as a distinct studio of Perkins Eastman,” Basler says, adding, “We see this as a winning combination of resources, talent, and vision.”
Related Stories
Engineers | Feb 20, 2024
An engineering firm traces its DEI journey
Top-to-bottom buy-in has been a key factor in SSOE Group’s efforts to become more diverse, equitable, and inclusive in its hiring, mentoring, and benefits.
Building Tech | Feb 20, 2024
Construction method featuring LEGO-like bricks wins global innovation award
A new construction method featuring LEGO-like bricks made from a renewable composite material took first place for building innovations at the 2024 JEC Composites Innovation Awards in Paris, France.
Codes and Standards | Feb 20, 2024
AISC, AIA release second part of design assist guidelines for the structural steel industry
The American Institute of Steel Construction and AIA Contract Documents have released the second part of a document intended to provide guidance for three common collaboration strategies.
Student Housing | Feb 19, 2024
UC Law San Francisco’s newest building provides student housing at below-market rental rates
Located in San Francisco’s Tenderloin and Civic Center neighborhoods, UC Law SF’s newest building helps address the city’s housing crisis by providing student housing at below-market rental rates. The $282 million, 365,000-sf facility at 198 McAllister Street enables students to live on campus while also helping to regenerate the neighborhood.
MFPRO+ News | Feb 15, 2024
UL Solutions launches indoor environmental quality verification designation for building construction projects
UL Solutions recently launched UL Verified Healthy Building Mark for New Construction, an indoor environmental quality verification designation for building construction projects.
MFPRO+ News | Feb 15, 2024
Nine states pledge to transition to heat pumps for residential HVAC and water heating
Nine states have signed a joint agreement to accelerate the transition to residential building electrification by significantly expanding heat pump sales to meet heating, cooling, and water heating demand. The Memorandum of Understanding was signed by directors of environmental agencies from California, Colorado, Maine, Maryland, Massachusetts, New Jersey, New York, Oregon, and Rhode Island.
MFPRO+ News | Feb 15, 2024
Oregon, California, Maine among states enacting policies to spur construction of missing middle housing
Although the number of new apartment building units recently reached the highest point in nearly 50 years, construction of duplexes, triplexes, and other buildings of from two to nine units made up just 1% of new housing units built in 2022. A few states have recently enacted new laws to spur more construction of these missing middle housing options.
Green | Feb 15, 2024
FEMA issues guidance on funding for net zero buildings
The Federal Emergency Management Agency (FEMA) recently unveiled new guidance on additional assistance funding for net zero buildings. The funding is available for implementing net-zero energy projects with a tie to disaster recovery or mitigation.
Hospital Design Trends | Feb 14, 2024
Plans for a massive research hospital in Dallas anticipates need for child healthcare
Children’s Health and the UT Southwestern Medical Center have unveiled their plans for a new $5 billion pediatric health campus and research hospital on more than 33 acres within Dallas’ Southwestern Medical District.
Architects | Feb 13, 2024
Pierluca Maffey joins Carrier Johnson + Culture as new Firmwide Head of Design
Carrier Johnson + Culture (CJ+C) has hired Pierluca “Luca” Maffey, International Assoc. AIA, as the firm's new Firmwide Head of Design and Design Principal.


