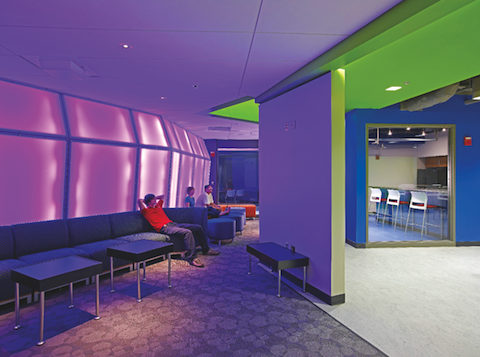Officials at Michigan State University’s East Lansing Campus were concerned that Owen Hall, a mid-20th-century residence facility, was no longer attracting much interest from its target audience, graduate and international students. Although the facility enjoyed a choice location on campus, students were finding more modern and better appointed options off campus. Hoping to renew interest in its faded facility, MSU engaged the Building Team of SmithGroup (architect and MEP engineer) and Triangle Associates (CM) to significantly upgrade the facility’s community spaces. The university wanted its $9 million makeover to have a “Wow!” factor.
Bold colors, a modern lighting scheme, and an open floor plan inject new excitement and energy into the building while also staying true to the original 1961 aesthetic of clean lines, simple forms, and minimal decoration. The project team had only nine months (including planning, design, and construction) to inject 21st-century modernity into the residence.
Work focused on two floors and 39,000 sf of space within the seven-story, 60,000-sf facility. Creating synergy between the lower level and the first floor was key to making the space feel more open, so two cutouts were made in the floor between the two levels. The openings give residents better sightlines throughout both floors and views into the new dining center, game room, and social/lounge spaces.
The dining center became a multipurpose eating/study lounge with a coffee shop and an emporium-style servery named “Riverwalk Market.” A significantly upgraded game room/TV lounge on the lower level connects to the community kitchen, where students can prepare their own meals. Private study spaces are scattered throughout the rehabbed areas.
Lighting played a significant role in the facility’s redesign. A bold green ribbon with a white LED edge light runs throughout the space, uniting the two floors and acting as a circulation element. LEDs also make the acrylic reception desk glow. Track lighting and general ambient lighting are used throughout. Despite the lighting’s high design, the system performs 26% below ASHRAE standards.
“The team did its job well,” said Reconstruction Awards judge Martha Bell, FAIA, LEED AP, principal, Tilton, Kelly+Bell, Chicago. “The facility is compelling and attractive to students, and the renovation is true to the building’s 1960s roots.” BD+C
PROJECT SUMMARY
Building Team
Submitting firm: SmithGroup (architect, MEP engineer)
Owner: Michigan State University
CM: Triangle Associates
General Information
Size: 39,000 gsf
Construction cost: $9 million
Construction period: May 2008 to August 2009
Delivery method: CM
Related Stories
| Aug 11, 2010
HNTB, Arup, Walter P Moore among SMPS National Marketing Communications Awards winners
The Society for Marketing Professional Services (SMPS) is pleased to announce the 2009 recipients of the 32nd Annual National Marketing Communications Awards (MCA). This annual competition is the longest-standing, most prestigious awards program recognizing excellence in marketing and communications by professional services firms in the design and building industry.
| Aug 11, 2010
'Flexible' building designed to physically respond to the environment
The ecoFLEX project, designed by a team from Shepley Bulfinch, has won a prestigious 2009 Unbuilt Architecture Design Award from the Boston Society of Architects. EcoFLEX features heat-sensitive assemblies composed of a series of bi-material strips. The assemblies’ form modulate with the temperature to create varying levels of shading and wind shielding, flexing when heated to block sunlight and contracting when cooled to allow breezes to pass through the screen.
| Aug 11, 2010
New book provides energy efficiency guidance for hotels
Recommendations on achieving 30% energy savings over minimum code requirements are contained in the newly published Advanced Energy Design Guide for Highway Lodging. The energy savings guidance for design of new hotels provides a first step toward achieving a net-zero-energy building.
| Aug 11, 2010
Perkins+Will master plans Vedanta University teaching hospital in India
Working together with the Anil Agarwal Foundation, Perkins+Will developed the master plan for the Medical Precinct of a new teaching hospital in a remote section of Puri, Orissa, India. The hospital is part of an ambitious plan to develop this rural area into a global center of education and healthcare that would be on par with Harvard, Stanford, and Oxford.
| Aug 11, 2010
Burt Hill, HOK top BD+C's ranking of the nation's 100 largest university design firms
A ranking of the Top 100 University Design Firms based on Building Design+Construction's 2009 Giants 300 survey. For more Giants 300 rankings, visit http://www.BDCnetwork.com/Giants
| Aug 11, 2010
PBK, DLR Group among nation's largest K-12 school design firms, according to BD+C's Giants 300 report
A ranking of the Top 75 K-12 School Design Firms based on Building Design+Construction's 2009 Giants 300 survey. For more Giants 300 rankings, visit http://www.BDCnetwork.com/Giants
| Aug 11, 2010
Turner Building Cost Index dips nearly 4% in second quarter 2009
Turner Construction Company announced that the second quarter 2009 Turner Building Cost Index, which measures nonresidential building construction costs in the U.S., has decreased 3.35% from the first quarter 2009 and is 8.92% lower than its peak in the second quarter of 2008. The Turner Building Cost Index number for second quarter 2009 is 837.







