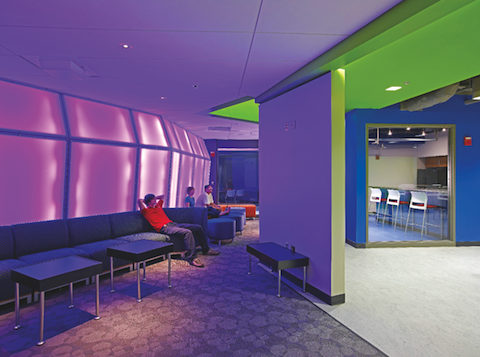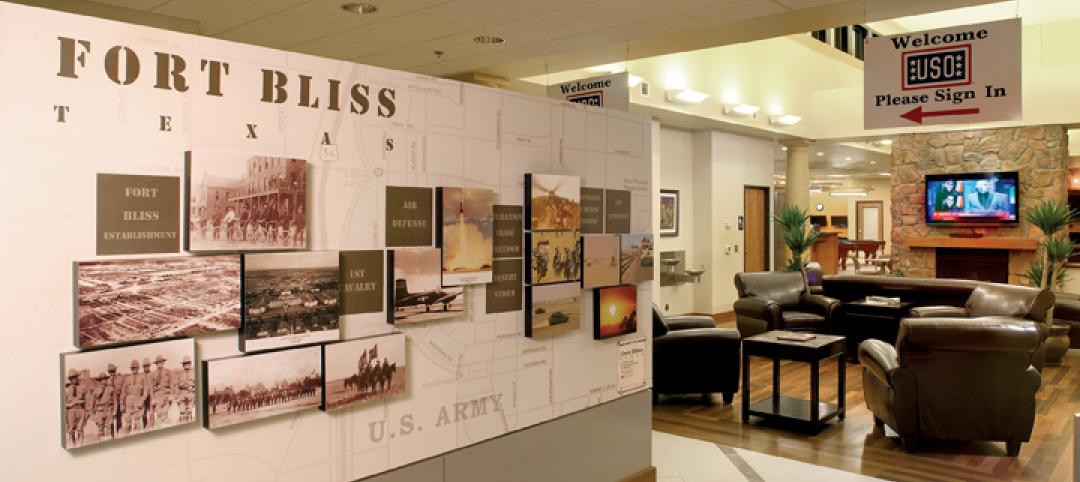Officials at Michigan State University’s East Lansing Campus were concerned that Owen Hall, a mid-20th-century residence facility, was no longer attracting much interest from its target audience, graduate and international students. Although the facility enjoyed a choice location on campus, students were finding more modern and better appointed options off campus. Hoping to renew interest in its faded facility, MSU engaged the Building Team of SmithGroup (architect and MEP engineer) and Triangle Associates (CM) to significantly upgrade the facility’s community spaces. The university wanted its $9 million makeover to have a “Wow!” factor.
Bold colors, a modern lighting scheme, and an open floor plan inject new excitement and energy into the building while also staying true to the original 1961 aesthetic of clean lines, simple forms, and minimal decoration. The project team had only nine months (including planning, design, and construction) to inject 21st-century modernity into the residence.
Work focused on two floors and 39,000 sf of space within the seven-story, 60,000-sf facility. Creating synergy between the lower level and the first floor was key to making the space feel more open, so two cutouts were made in the floor between the two levels. The openings give residents better sightlines throughout both floors and views into the new dining center, game room, and social/lounge spaces.
The dining center became a multipurpose eating/study lounge with a coffee shop and an emporium-style servery named “Riverwalk Market.” A significantly upgraded game room/TV lounge on the lower level connects to the community kitchen, where students can prepare their own meals. Private study spaces are scattered throughout the rehabbed areas.
Lighting played a significant role in the facility’s redesign. A bold green ribbon with a white LED edge light runs throughout the space, uniting the two floors and acting as a circulation element. LEDs also make the acrylic reception desk glow. Track lighting and general ambient lighting are used throughout. Despite the lighting’s high design, the system performs 26% below ASHRAE standards.
“The team did its job well,” said Reconstruction Awards judge Martha Bell, FAIA, LEED AP, principal, Tilton, Kelly+Bell, Chicago. “The facility is compelling and attractive to students, and the renovation is true to the building’s 1960s roots.” BD+C
PROJECT SUMMARY
Building Team
Submitting firm: SmithGroup (architect, MEP engineer)
Owner: Michigan State University
CM: Triangle Associates
General Information
Size: 39,000 gsf
Construction cost: $9 million
Construction period: May 2008 to August 2009
Delivery method: CM
Related Stories
| Jan 31, 2011
CISCA releases White Paper on Acoustics in Healthcare Environments
The Ceilings & Interior Systems Construction Association (CISCA) has released an extensive white paper “Acoustics in Healthcare Environments” for architects, interior designers, and other design professionals who work to improve healthcare settings for all users. This white paper serves as a comprehensive introduction to the acoustical issues commonly confronted on healthcare projects and howbest to address those.
| Jan 28, 2011
Firestone Building Products Unveils FirestoneRoof Mobile Web App
Firestone Building Products Company unveiled FirestoneRoof, a first-of-its-kind free mobile web app. The FirestoneRoof mobile web app enables customers to instantly connect with Firestone commercial roofing experts and is designed to make it easier for building owners, facility managers, roofing consultants and others charged with maintaining commercial roofing systems to get the support they need, when they need it.
| Jan 27, 2011
Perkins Eastman's report on senior housing signals a changing market
Top international design and architecture firm Perkins Eastman is pleased to announce that the Perkins Eastman Research Collaborative recently completed the “Design for Aging Review 10 Insights and Innovations: The State of Senior Housing” study for the American Institute of Architects (AIA). The results of the comprehensive study reflect the changing demands and emerging concepts that are re-shaping today’s senior living industry.
| Jan 25, 2011
Bloomberg launches NYC Urban Tech Innovation Center
To promote the development and commercialization of green building technologies in New York City, Mayor Michael R. Bloomberg has launched the NYC Urban Technology Innovation Center. This initiative will connect academic institutions conducting underlying research, companies creating the associated products, and building owners who will use those technologies.
| Jan 25, 2011
Top 10 rules of green project finance
Since the bottom fell out of the economy, finding investors and financial institutions willing to fund building projects—sustainable or otherwise—has been close to impossible. Real estate finance prognosticators, however, indicate that 2011 will be a year to buy back into the real estate market.
| Jan 25, 2011
Chicago invented the skyscraper; can it pioneer sustainable-energy strategies as well?
Chicago’s skyline has always been a source of pride. And while few new buildings are currently going up, building owners have developed a plan to capitalize on the latest advances: Smart-grid technologies that will convert the city’s iconic skyline into what backers call a “virtual green generator” by retrofitting high-rise buildings and the existing electrical grid to a new hyper-connected intelligent-communications backbone.
| Jan 25, 2011
AIA reports: Hotels, retail to lead U.S. construction recovery
U.S. nonresidential construction activity will decline this year but recover in 2012, led by hotel and retail sectors, according to a twice-yearly forecast by the American Institute of Architects. Overall nonresidential construction spending is expected to fall by 2% this year before rising by 5% in 2012, adjusted for inflation. The projected decline marks a deteriorating outlook compared to the prior survey in July 2010, when a 2011 recovery was expected.
| Jan 25, 2011
Jester Jones Schifer Architects, Ltd. Joins GPD Group
GPD Group is excited to announce that Jester Jones Schifer Architects, a Marion-based architectural firm, has joined our firm, now enabling GPD Group to provide architectural services to the Central-Ohio market.
| Jan 21, 2011
Combination credit union and USO center earns LEED Silver
After the Army announced plans to expand Fort Bliss, in Texas, by up to 30,000 troops, FirstLight Federal Credit Union contracted NewGround (as CM) to build a new 16,000-sf facility, allocating 6,000 sf for a USO center with an Internet café, gaming stations, and theater.










