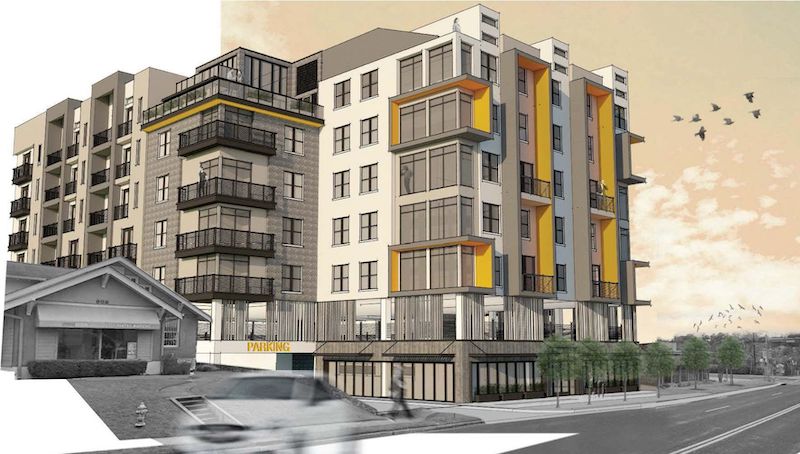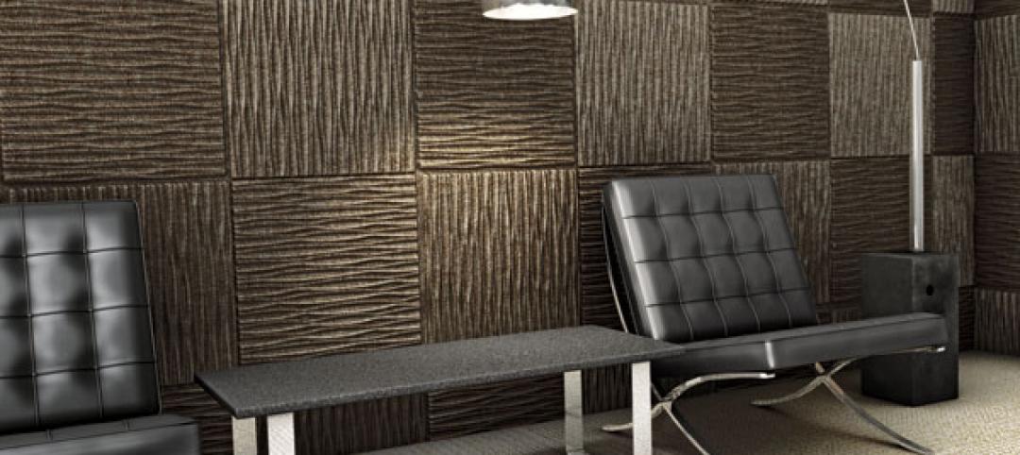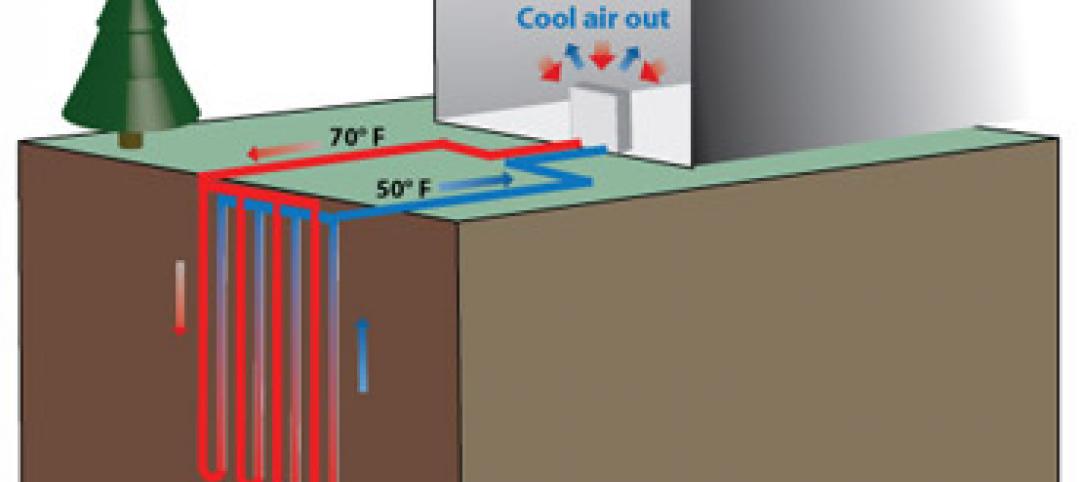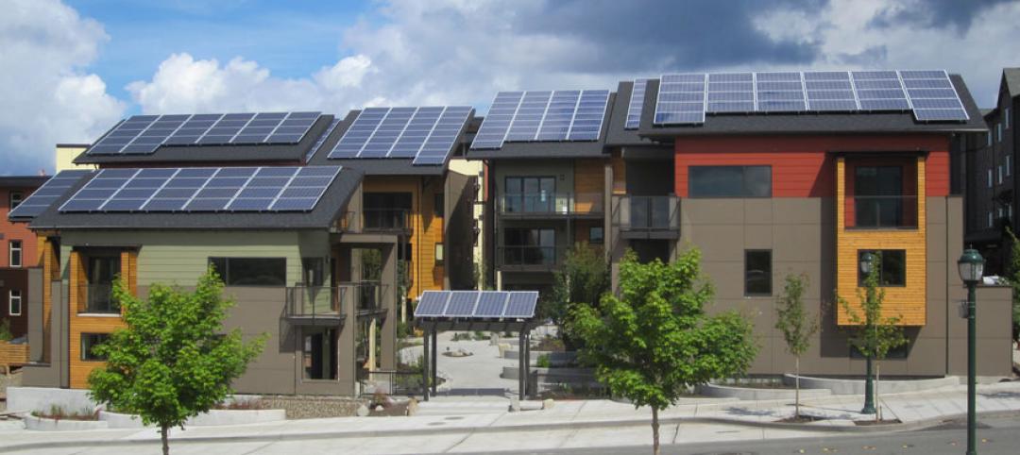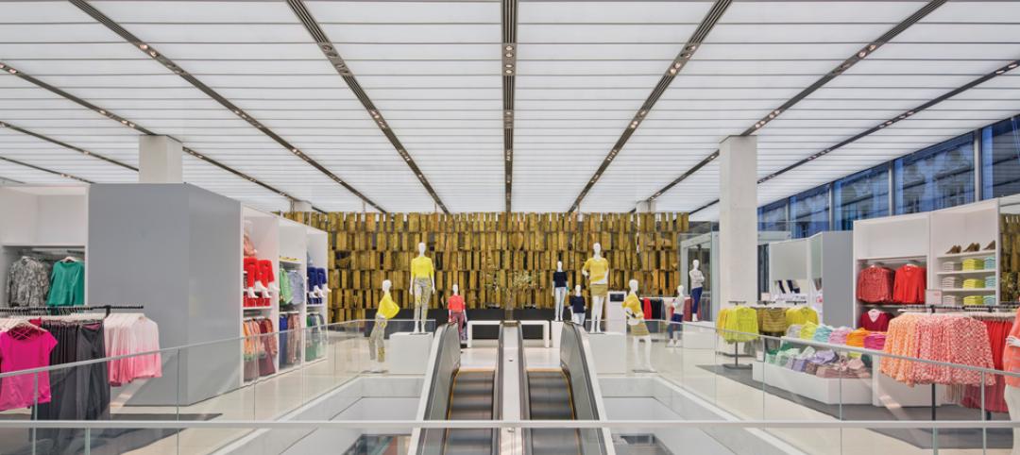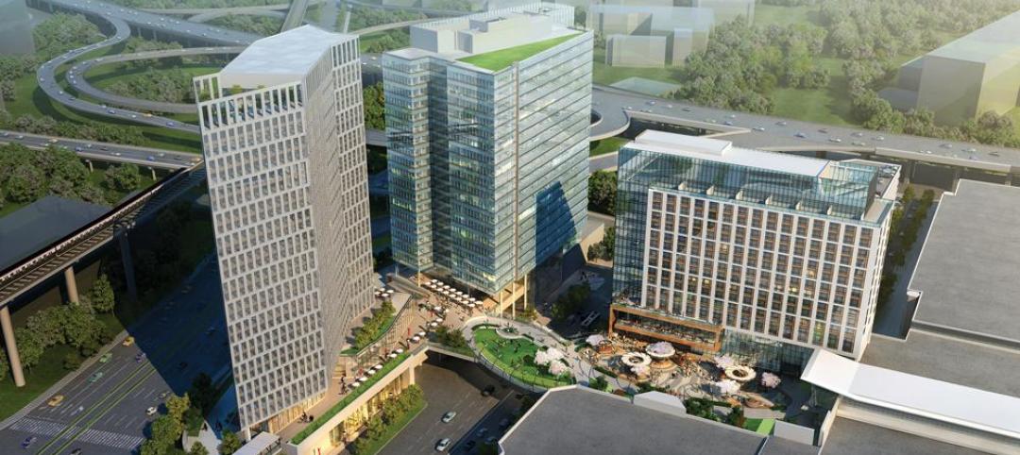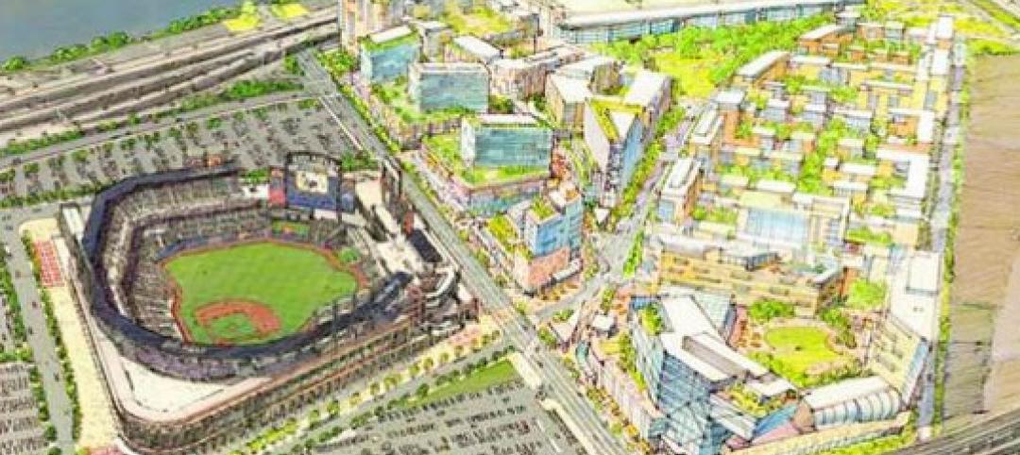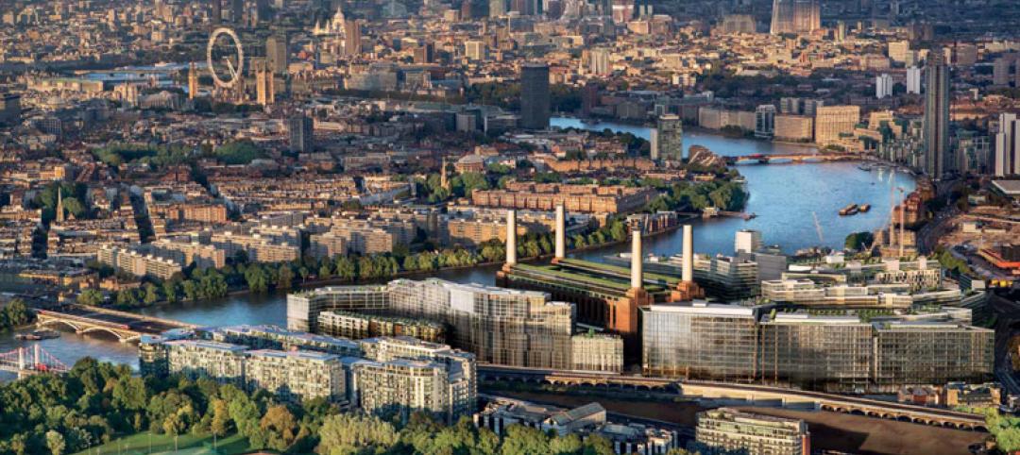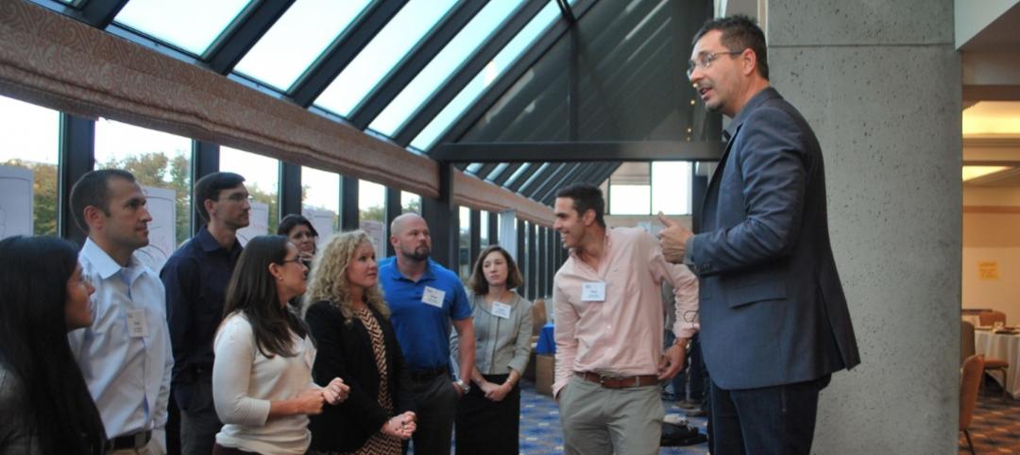Transwestern Development Co. has acquired a 0.56-acre site and a 1.6-acre site in Austin, Texas with the intention to build two micro-unit communities. The communities will be the second and third micro-unit developments for the company in Downtown Austin.
The 1.6-acre site, located between East Third and East Fourth Streets on Waller Creek, is dubbed Block 36 and will include 263 units and a 3,000-sf restaurant space on the ground floor.
Block 36 will comprise primarily studio units with 14% of the community slated for two-bedroom units. Apartments will average 443 sf and include Murphy and platform beds, hideaway kitchen modules, convertible coffee/dining/bar tables, modular furniture, 10-foot ceiling heights, and stainless steel, Energy Star-certified appliances.
See Also: U.S. multifamily market stays strong into 4th quarter 2019
The community will feature amenities such as a resort-style pool, bike storage, a fitness center, a clubroom and business lounge, and an elevated courtyard with fire pits, grills, and outdoor seating.
Block 36 broke ground in January of 2019 with delivery in the first half of 2020. Wilder Belshaw is the project’s architect.
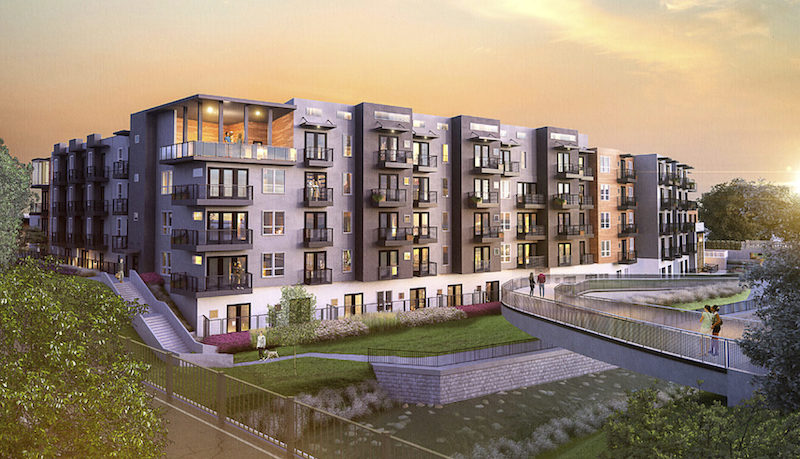 Block 36. Rendering: Wilder Belshaw Architects / Transwestern.
Block 36. Rendering: Wilder Belshaw Architects / Transwestern.
Transwestern’s third micro-unit development in Austin will rise at the 0.56-acre site acquired by the company in late 2019. Located at 817 W. 12th St., the development will include 147 units and 3,600 sf of retail space on the ground floor.
The West 12th Street project will consist of studio, one-, and two-bedroom units that average 444 sf. Like Block 36, this development’s units will feature Murphy and platform beds, hideaway kitchen modules, and convertible coffee/dining/bar tables. The community will have a resident clubhouse, pool, bike storage, laundry facilities, courtyard, and fitness center.
The project is slated to break ground in the second half of 2020 with delivery in 2022. Both projects will fill a gap in Austin’s rental market for those who wish to live in the city for under $1,500 a month. They will join the Indie, Transwestern’s first micro-unit development in Austin, in offering better value for Austin renters seeking a premium product in a compact space.
Related Stories
| Nov 15, 2013
Metal makes its mark on interior spaces
Beyond its long-standing role as a preferred material for a building’s structure and roof, metal is making its mark on interior spaces as well.
| Nov 13, 2013
Installed capacity of geothermal heat pumps to grow by 150% by 2020, says study
The worldwide installed capacity of GHP systems will reach 127.4 gigawatts-thermal over the next seven years, growth of nearly 150%, according to a recent report from Navigant Research.
| Nov 8, 2013
Net-zero bellwether demonstrates extreme green, multifamily style
The 10-unit zHome in Issaquah Highlands, Wash., is the nation’s first net-zero multifamily project, as certified this year by the International Living Future Institute.
| Nov 6, 2013
Dallas’s goal of carbon neutrality by 2030 advances with second phase of green codes
Dallas stands out as one of the few large cities that is enforcing a green building code, with the city aiming to be carbon neutral by 2030.
| Oct 30, 2013
15 stellar historic preservation, adaptive reuse, and renovation projects
The winners of the 2013 Reconstruction Awards showcase the best work of distinguished Building Teams, encompassing historic preservation, adaptive reuse, and renovations and additions.
| Oct 30, 2013
11 hot BIM/VDC topics for 2013
If you like to geek out on building information modeling and virtual design and construction, you should enjoy this overview of the top BIM/VDC topics.
| Oct 28, 2013
Urban growth doesn’t have to destroy nature—it can work with it
Our collective desire to live in cities has never been stronger. According to the World Health Organization, 60% of the world’s population will live in a city by 2030. As urban populations swell, what people demand from their cities is evolving.
| Oct 25, 2013
$3B Willets Points mixed-use development in New York wins City Council approval
The $3 billion Willets Points plan in New York City that will transform 23 acres into a mixed-use development has gained approval from the City Council.
| Oct 23, 2013
Gehry, Foster join Battersea Power Station redevelopment
Norman Foster and Frank Gehry have been selected to design a retail section within the £8 billion redevelopment of Battersea Power Station in London.
| Oct 18, 2013
Meet the winners of BD+C's $5,000 Vision U40 Competition
Fifteen teams competed last week in the first annual Vision U40 Competition at BD+C's Under 40 Leadership Summit in San Francisco. Here are the five winning teams, including the $3,000 grand prize honorees.


