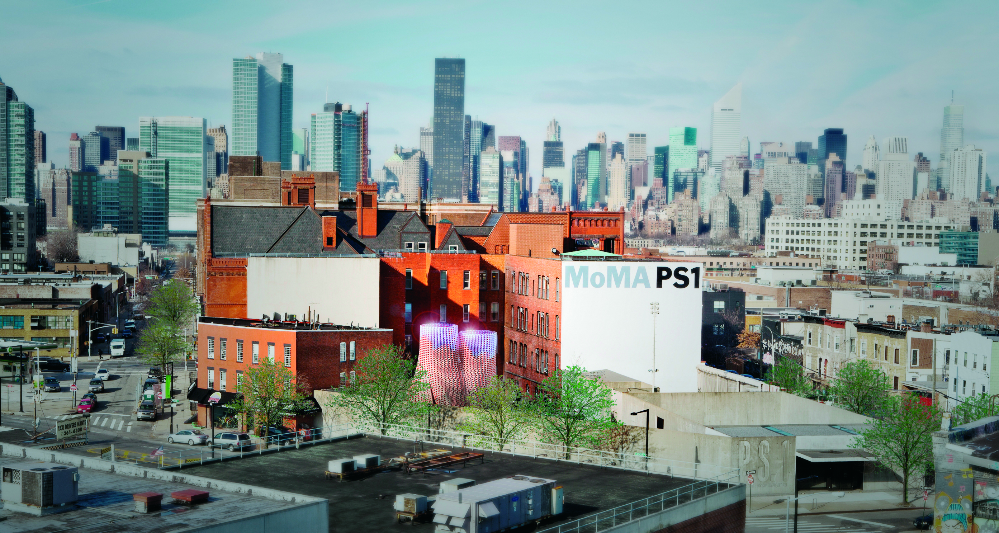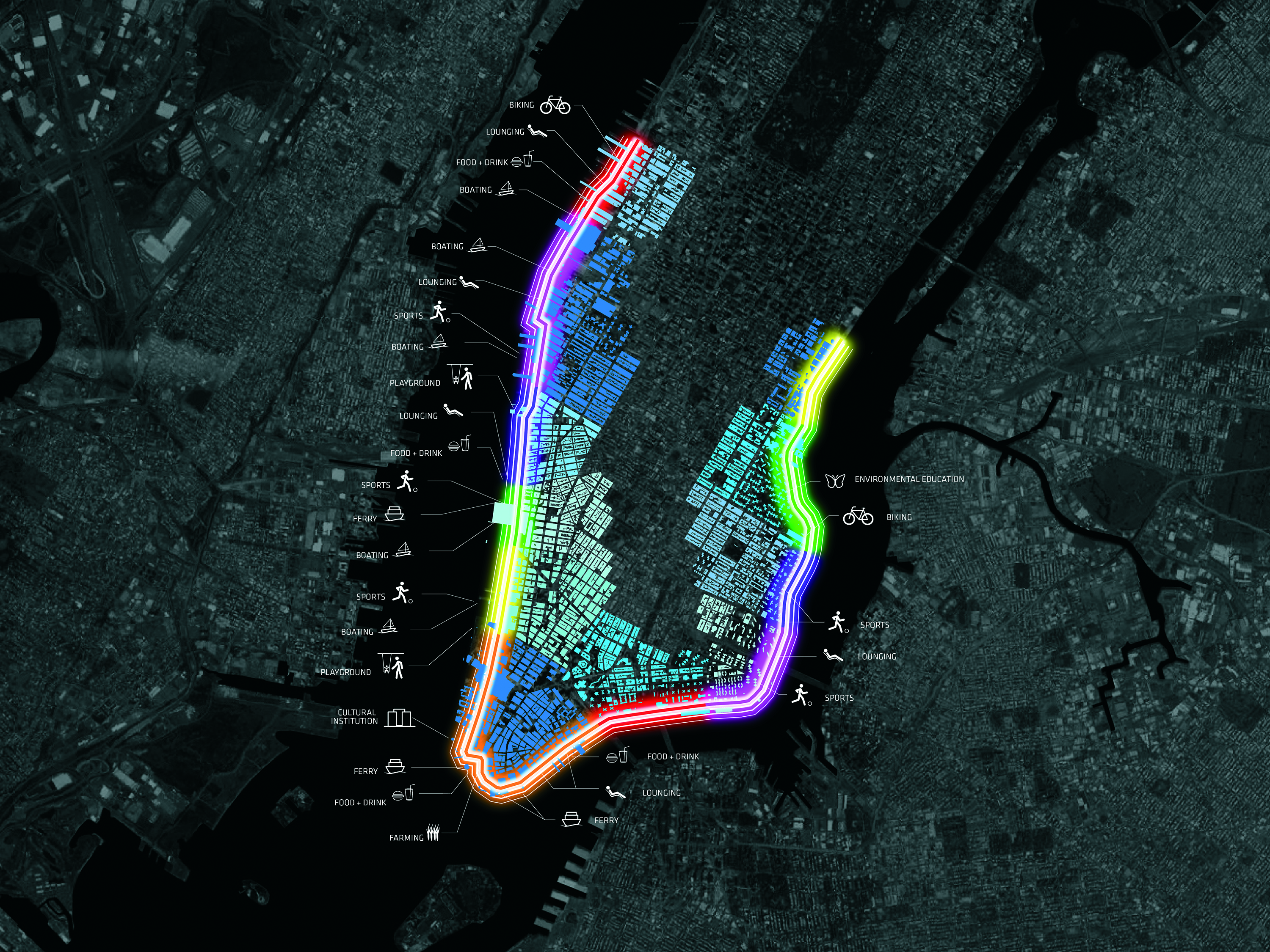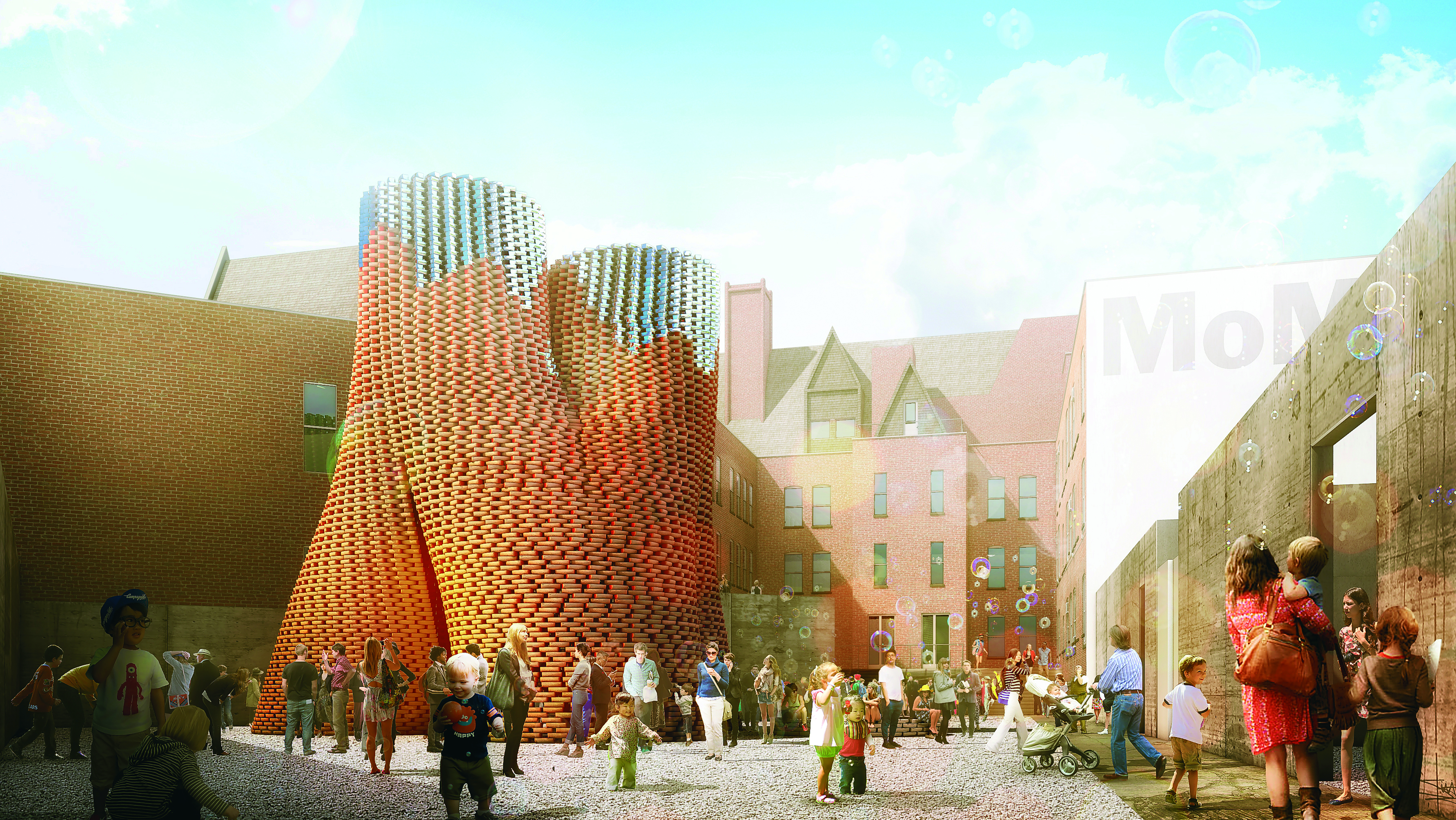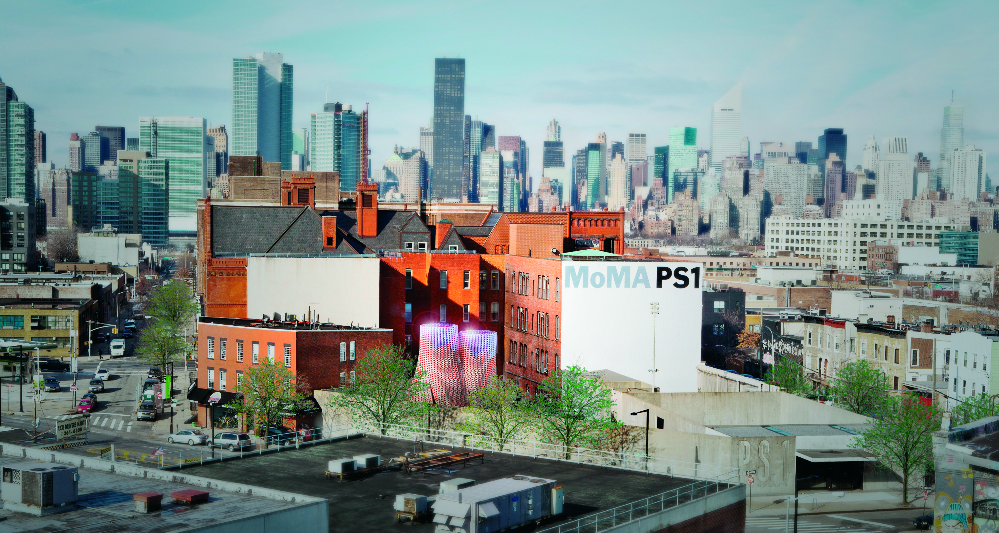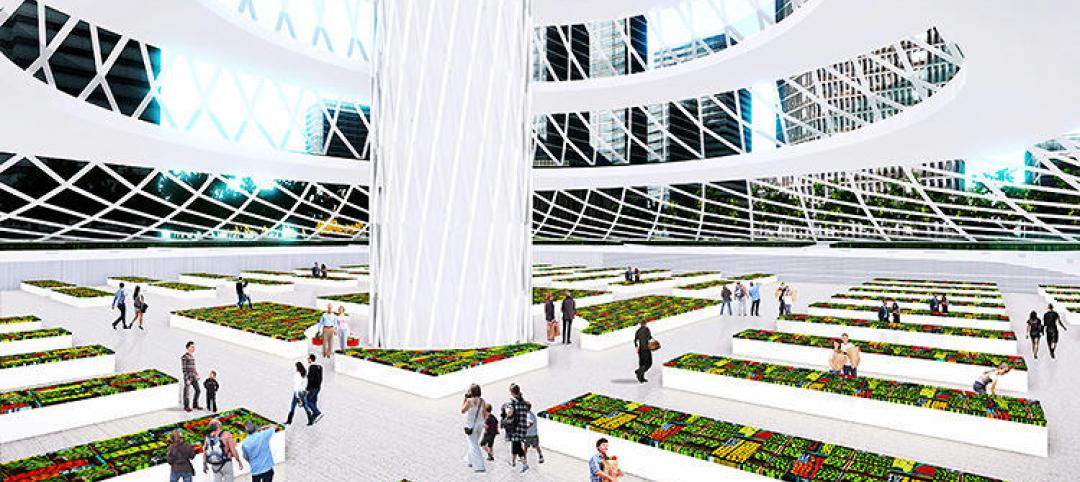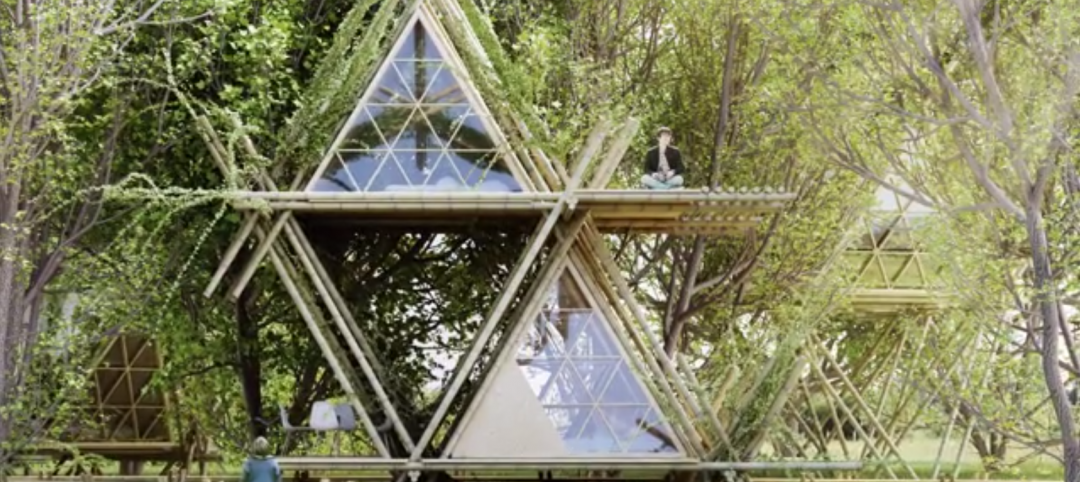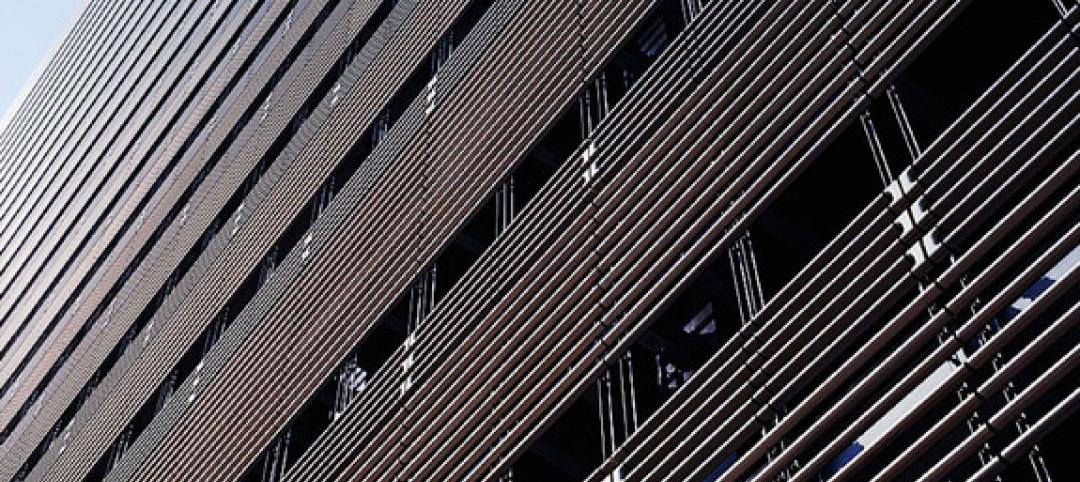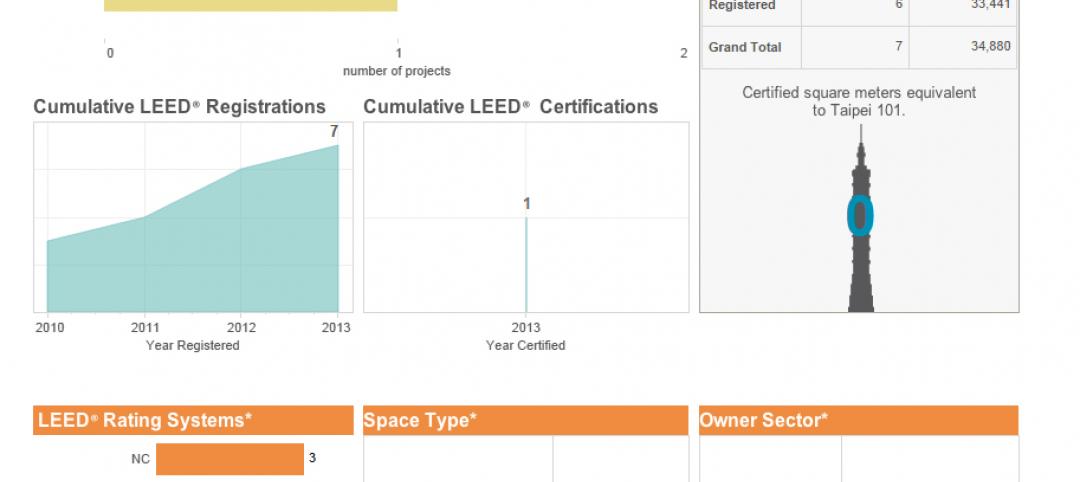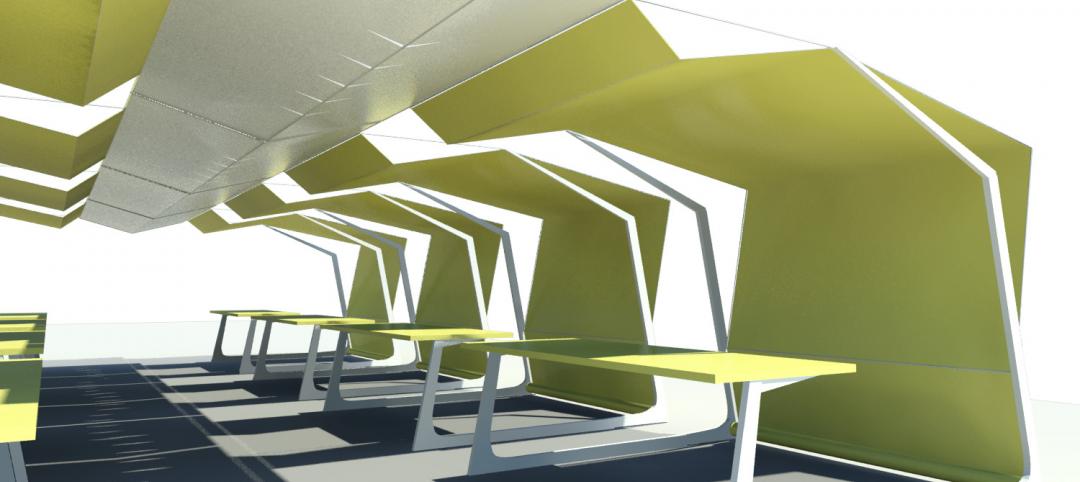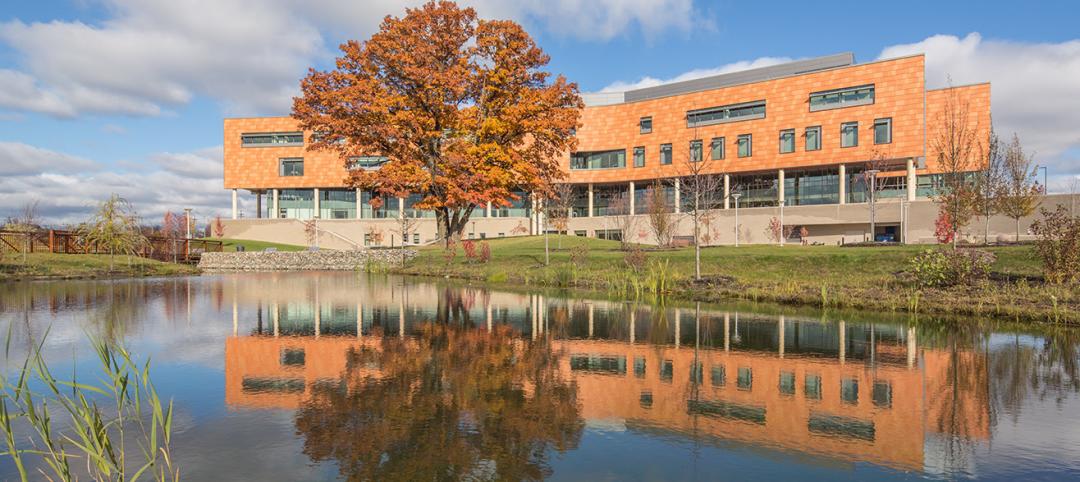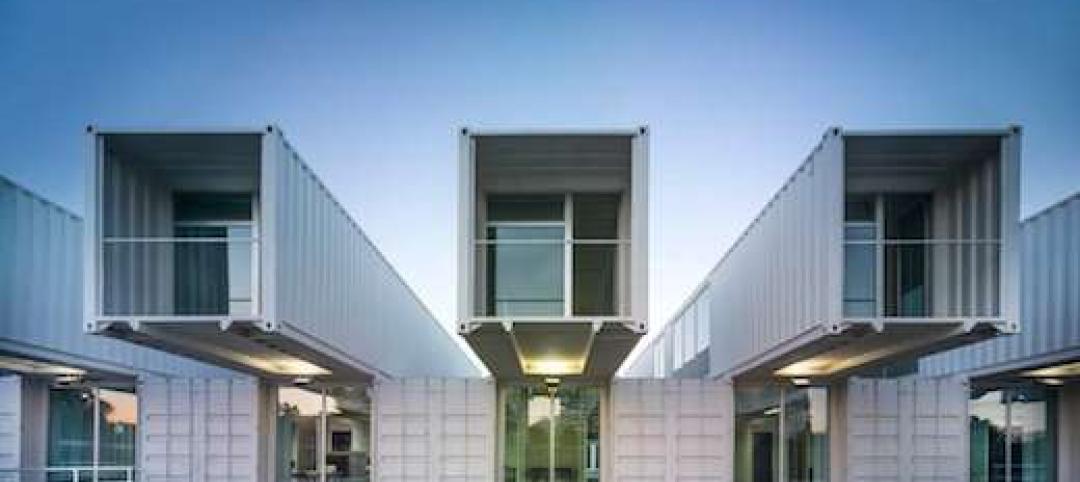The Holcim Award winners for North America have been announced in Toronto. The 13 winning projects illustrate how sustainable construction continues to evolve—developing more sophisticated and multi-disciplinary responses to the challenges facing the building and construction industry.
The winning teams will share more than $300,000 in prize money.
All images courtesy Holcim.
GOLD PRIZE: Poreform
Las Vegas
Authors: Water Pore Partnership, Yale University
This design proposal repositions water infrastructure as a civic project. Facing a significant shortage of water in an arid region, local drainage systems are incapable of handling and collecting the water that floods the Las Vegas valley when it rains.
Poreform, a porous concrete surface poured in place with fabric formwork is capable of rapid saturation and slow release, and reframes water as a valuable resource rather than a liability. The surface feeds water to subterranean basins. It is located within the public realm and claims a stake as civic infrastructure that is as important as its nearby sister, the Hoover Dam.
SILVER PRIZE: Rebuilding by Design
New York
Authors: Bjarke Ingels Group (BIG), Starr Whitehouse Landscape Architects and Planners, One Architecture, James Lima Planning + Development, Buro Happold Engineering, Level Agency for Infrastructure, Green Shield Ecology, ARCADIS, AEA Consulting, Project Projects
The BIG U project, which you can read more about here, addresses the vulnerability of New York City to coastal flooding and proposes a protective ribbon around lower Manhattan. The master plan uses a raised berm strategically to create a sequence of public spaces along the water’s edge along the raised bank.
The infrastructural barrier incorporates a range of neighborhood functions and as a result offers multiple design opportunities, fostering local commercial, recreational, and cultural activities.
BRONZE PRIZE: Hy-Fi
New York
Authors: The Living, Arup, 3M, Ecovative Design
Hy-Fi is a cluster of circular towers formed using reflective bricks, designed for and commissioned by the MoMA PS1 Young Architects Program. The structure uses recent advances in biotechnology combined with cutting-edge computation and engineering to create new building materials that are almost fully organically grown and compostable.
Beyond the use of technological innovations, the tower challenges perceptual expectations through unexpected relationships of patterns, color, and light. You can see more here.
Check out the other winners at the Holcim Foundation
Related Stories
| Jul 16, 2014
Check out this tree-like skyscraper concept for vertical farming
Aprilli Design Studio has stepped forward with a new idea for a vertical farm, which is intended to resemble a giant tree. It uses lightweight decks as outdoor growing space, adding up to about 25 acres of space.
| Jul 14, 2014
Meet the bamboo-tent hotel that can grow
Beijing-based design cooperative Penda designed a bamboo hotel that can easily expand vertically or horizontally.
| Jul 11, 2014
Are these LEGO-like blocks the future of construction?
Kite Bricks proposes a more efficient way of building with its newly developed Smart Bricks system.
| Jul 10, 2014
BioSkin 'vertical sprinkler' named top technical innovation in high-rise design
BioSkin, a system of water-filled ceramic pipes that cools the exterior surface of buildings and their surrounding micro-climates, has won the 2014 Tall Building Innovation Award from the Council on Tall Buildings and Urban Habitat.
| Jul 10, 2014
New tool aggregates LEED project info for over 150 countries
The U.S. Green Building Council announced the launch of an expanded online data visualization resource that will allow any user to access aggregated LEED green building project information in the more than 150 countries with LEED projects.
| Jun 30, 2014
4 design concepts that remake the urban farmer's market
The American Institute of Architects held a competition to solve the farmer's markets' biggest design dilemma: lightweight, bland canopies that although convenient, does not protect much from the elements.
| Jun 20, 2014
U.S. Energy Information Administration releases preliminary Commercial Buildings Energy Consumption Survey results
Federal survey project shows that commercial-building floorspace has grown 22% since 2003; energy-use data will be released in Spring 2015.
| Jun 16, 2014
6 U.S. cities at the forefront of innovation districts
A new Brookings Institution study records the emergence of “competitive places that are also cool spaces.”
| Jun 12, 2014
SmithGroup finishes 100th LEED-certified project
With the construction of the LEED-NC Platinum Oakland University Human Health Building, constructed in Rochester, Michigan, SmithGroupJJR recently achieved its 100th LEED certified project.
| Jun 6, 2014
Shipping container ship terminal completed in Spain
In Seville, Spain, architectural firms Hombre de Piedra and Buró4 have designed and completed a cruise ship terminal out of used shipping containers.


