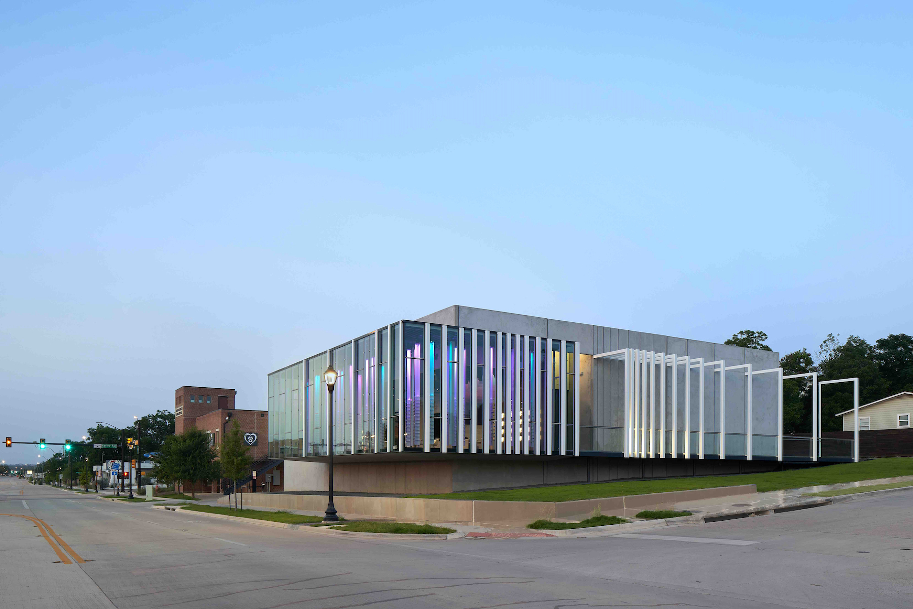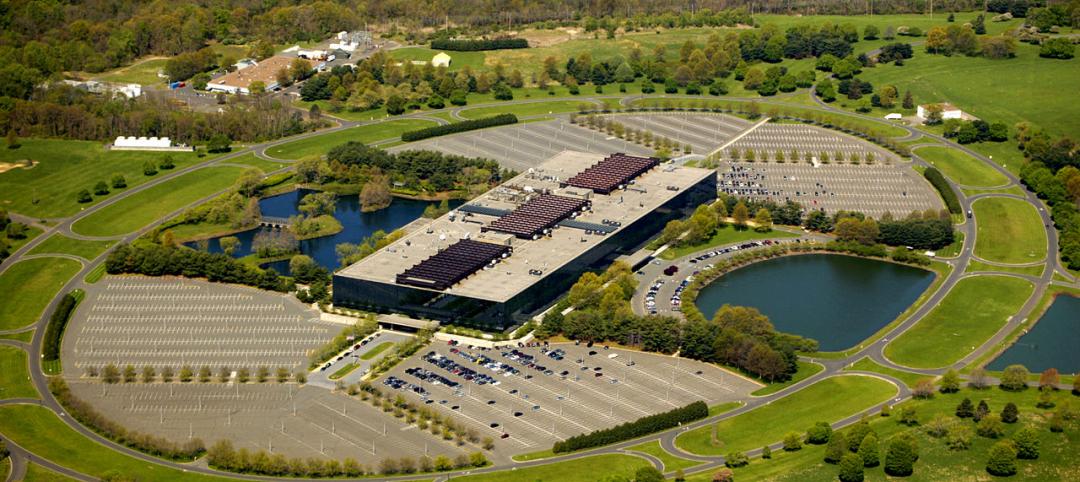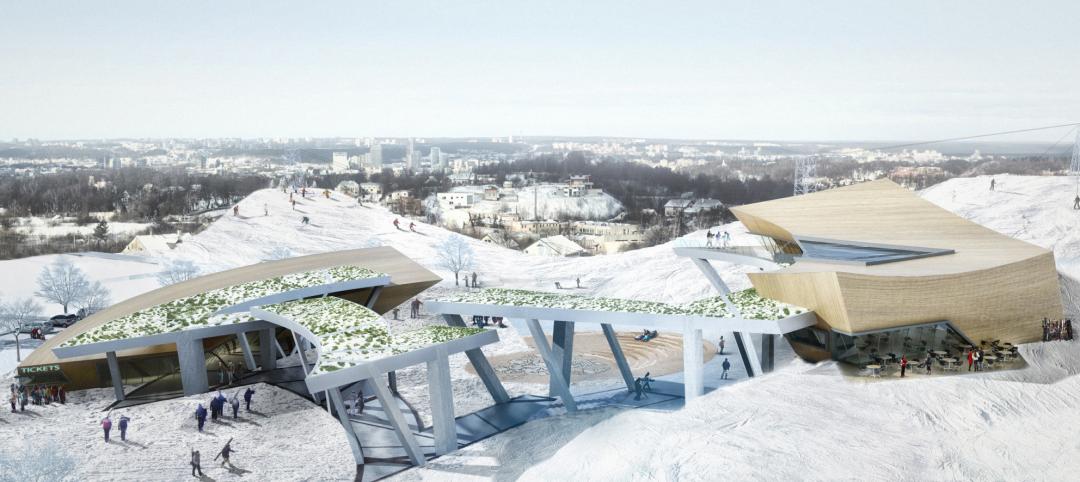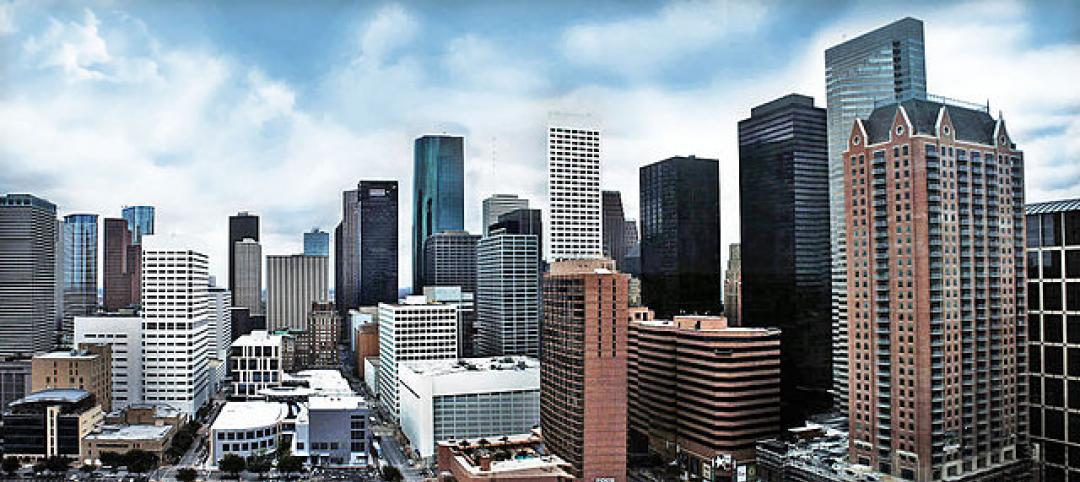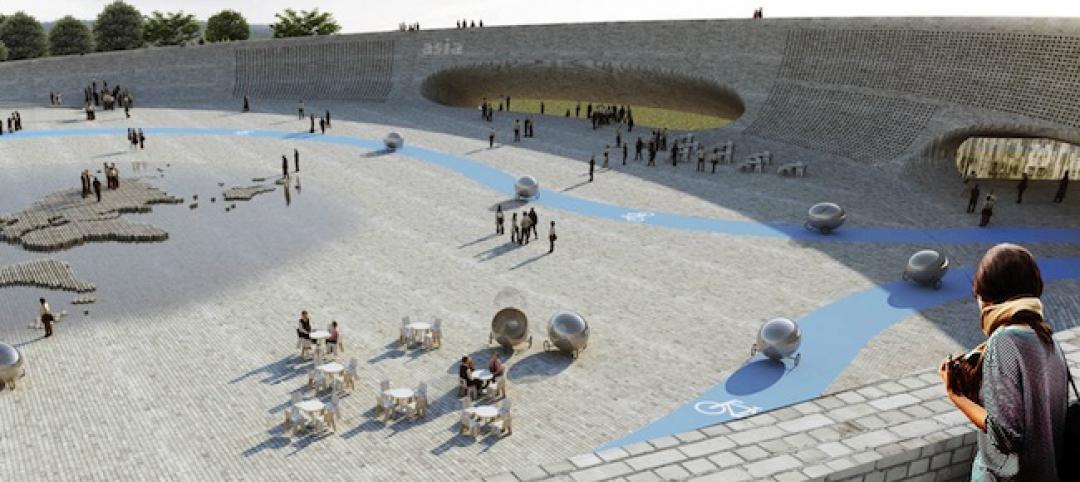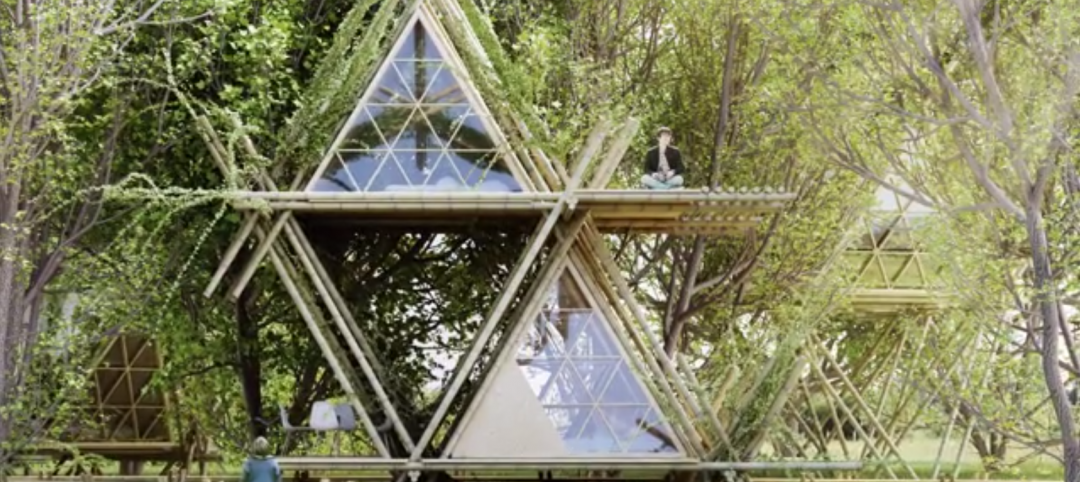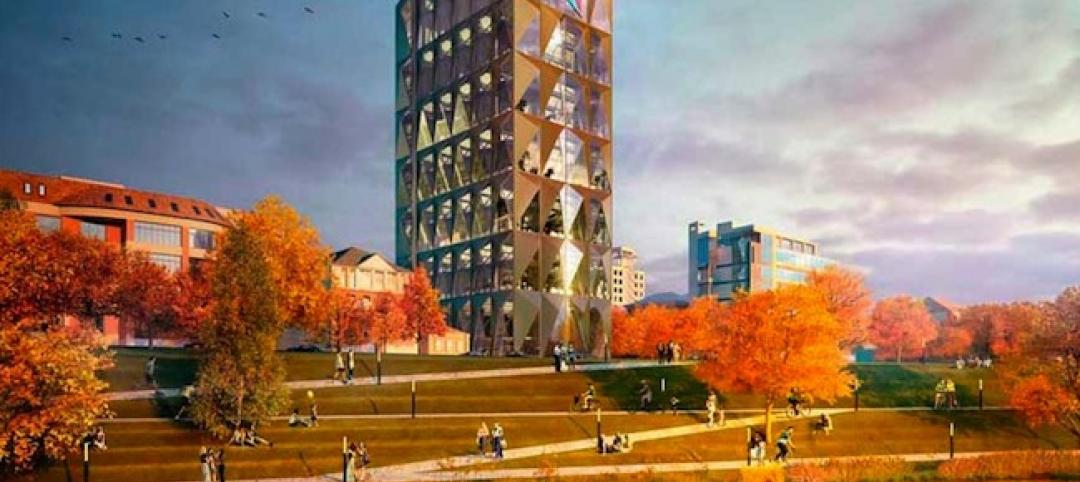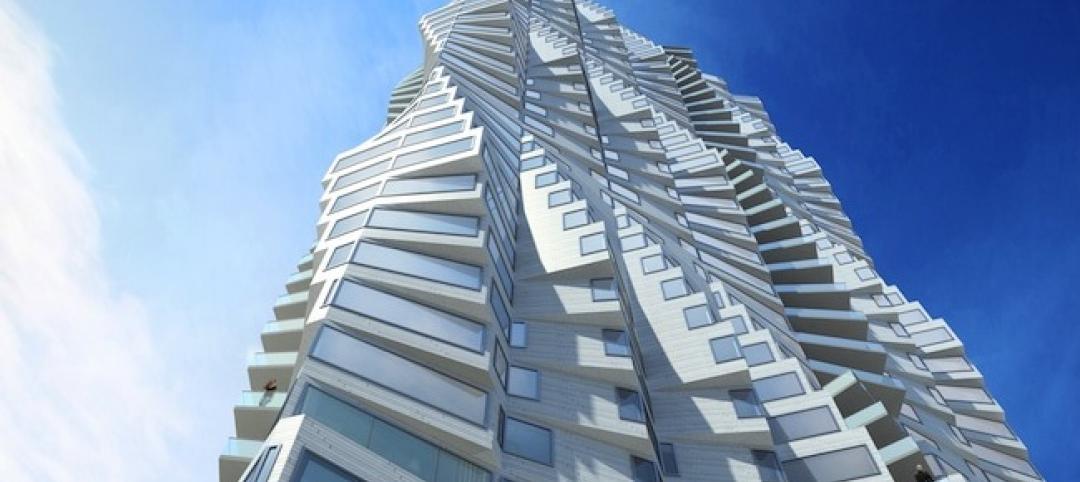In recent decades, franchises have taken over the optometry services and optical sales market. This trend has spawned a commodity-type approach to design of office and retail sales space.
Dr. Matthew Barber bucked this trend when he dropped his affiliation with an optical franchise and struck out on his own. Barber coupled this independent streak with an innovative design by Ibañez Shaw Architecture for his new office and retail business, Chroma, in Fort Worth, Texas.
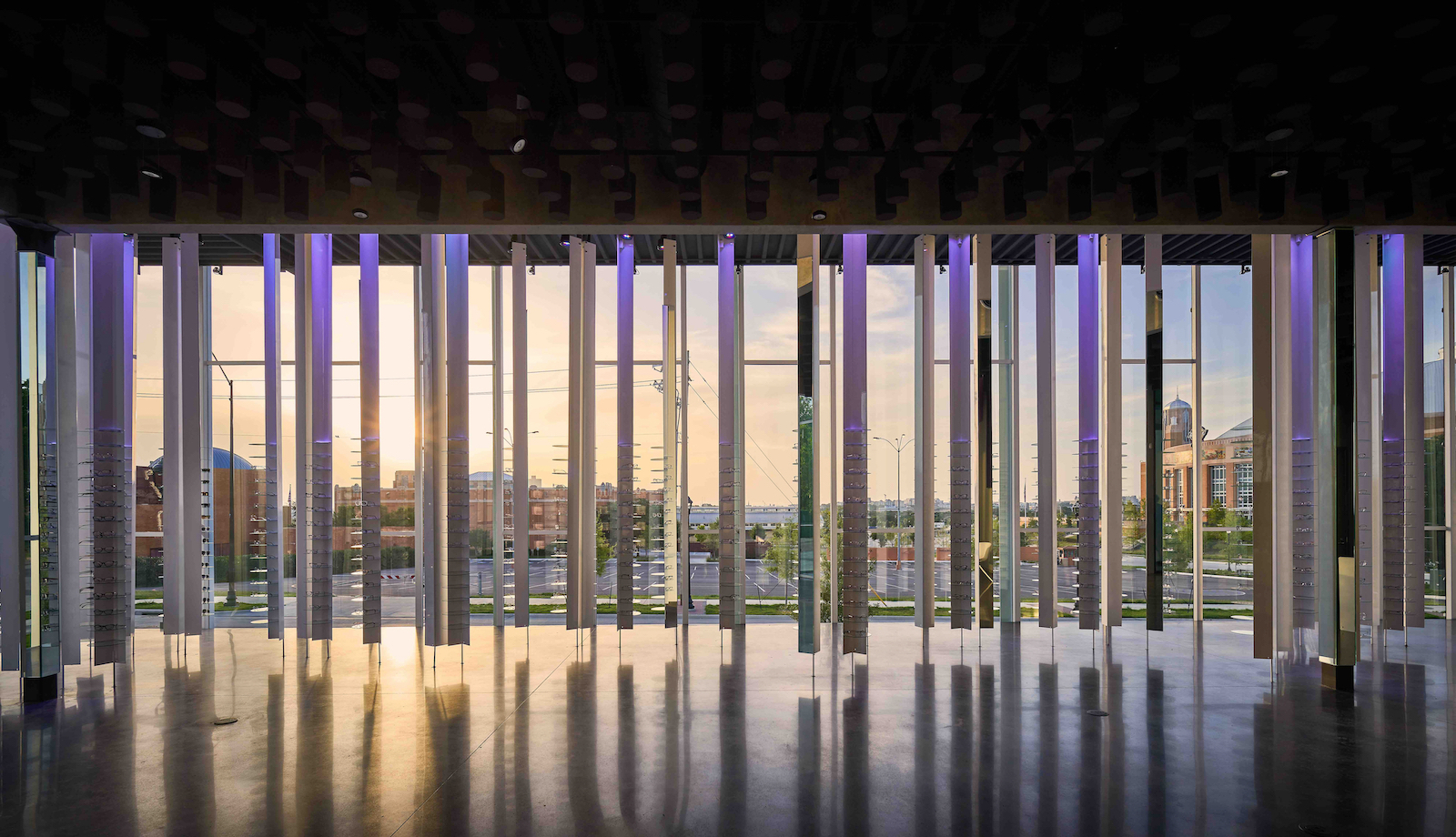
The most striking differentiator contradicts a common design approach that uses stock design millwork display fixtures with backs to the storefront. This scheme often blocks daylight with posters and ad displays in windows.
Chroma, instead, inverted the conventional doc-in-the-box form to display a stylish collection of frames to the exterior. The design features a glass box extending from the mass of the building that holds displays of eyeglass frames. Daylight floods this space, illuminating a flowing display of fixtures, and penetrates the interior. A Chroma-branded line of frames are presented in backlit cubes embedded in a concrete wall. At night, these displays are lit with distinctive brand colors. From the outside, the illuminated structure resembles a sculpture protected by a glass case.
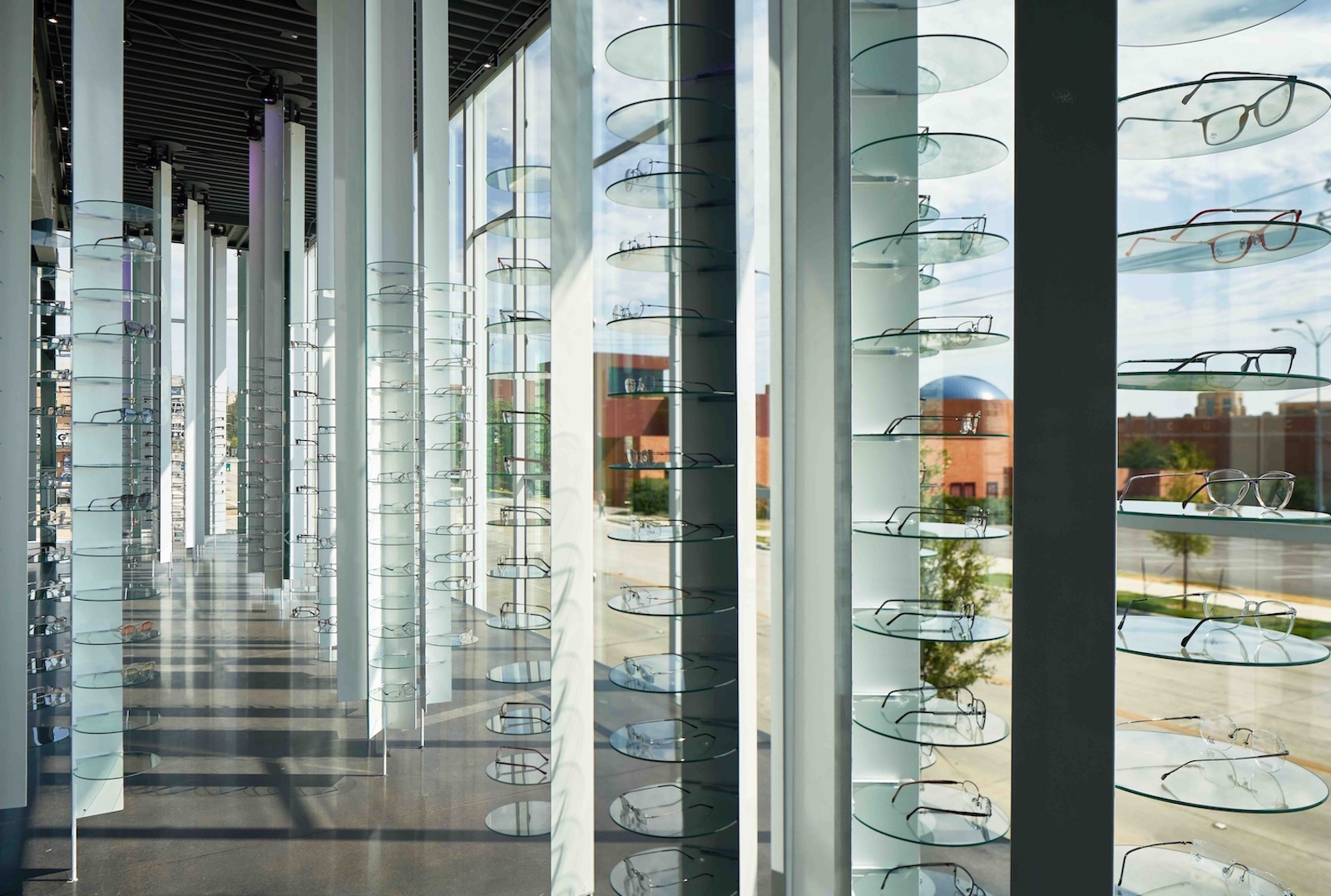
The design’s visual impact draws in patrons from the new “Dickies Arena,” a 14,000-seat multipurpose venue, across the street. The experience of the space and its bold image viewed from the exterior has become a core element of the brand. People often enter Chroma to get a better look at the space and end up purchasing new glasses. The design appears to be yielding bottom-line dividends—Chroma opened in March 2020 as the pandemic set in, and sales are up 30% from the pre-pandemic franchise practice despite the COVID-19 headwind.
Owner: Dr. Matthew Barber
Design architect: Ibanez Shaw Architecture
Architect of record: Ibanez Shaw Architecture
MEP engineer: BHB Engineers
Structural engineer: HnH Engineering
General contractor/construction manager: Steele Freeman
Related Stories
Mixed-Use | Feb 11, 2015
Developer plans to turn Eero Saarinen's Bell Labs HQ into New Urbanist town center
Designed by Eero Saarinen in the late 1950s, the two-million-sf, steel-and-glass building was one of the best-funded and successful corporate research laboratories in the world.
| Jan 15, 2015
Libeskind unveils 'zig zag' plan for recreational center near Vilnius ski area
Perched on the highest peak between Vilnius' historic quarter and downtown, the Vilnius Beacon will be a hub for visiting skiers and outdoor enthusiasts.
| Jan 7, 2015
4 audacious projects that could transform Houston
Converting the Astrodome to an urban farm and public park is one of the proposals on the table in Houston, according to news site Houston CultureMap.
| Aug 6, 2014
BIG reinvents the zoo with its 'Zootopia' natural habitat concept [slideshow]
Bjarke Ingels’ firm is looking to improve the 1960s-designed Givskund Zoo in Denmark by giving the animals a freer range to roam.
| Jul 30, 2014
German students design rooftop solar panels that double as housing
Students at the Frankfurt University of Applied Sciences designed a solar panel that can double as living space for the Solar Decathlon Europe.
| Jul 24, 2014
MIT researchers explore how to make wood composite-like blocks of bamboo
The concept behind the research is to slice the stalk of bamboo grass into smaller pieces to bond together and form sturdy blocks, much like conventional wood composites.
| Jul 14, 2014
Meet the bamboo-tent hotel that can grow
Beijing-based design cooperative Penda designed a bamboo hotel that can easily expand vertically or horizontally.
| Jul 14, 2014
Foster + Partners unveils triple-glazed tower for RMK headquarters
The London-based firm unveiled plans for the Russian Copper Company's headquarters in Yekaterinburg.
| Jul 11, 2014
First look: Jeanne Gang reinterprets San Francisco Bay windows in new skyscraper scheme
Chicago architect Jeanne Gang has designed a 40-story residential building in San Francisco that is inspired by the city's omnipresent bay windows.
| Jul 11, 2014
Are these LEGO-like blocks the future of construction?
Kite Bricks proposes a more efficient way of building with its newly developed Smart Bricks system.


