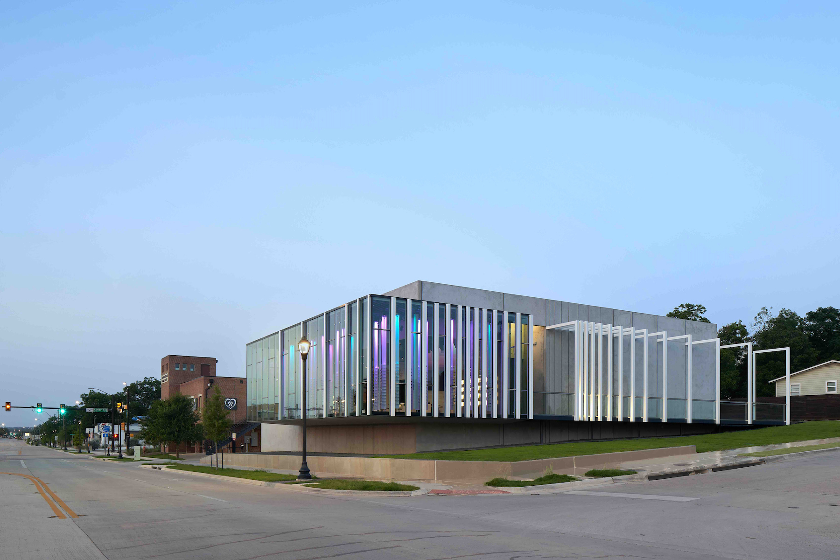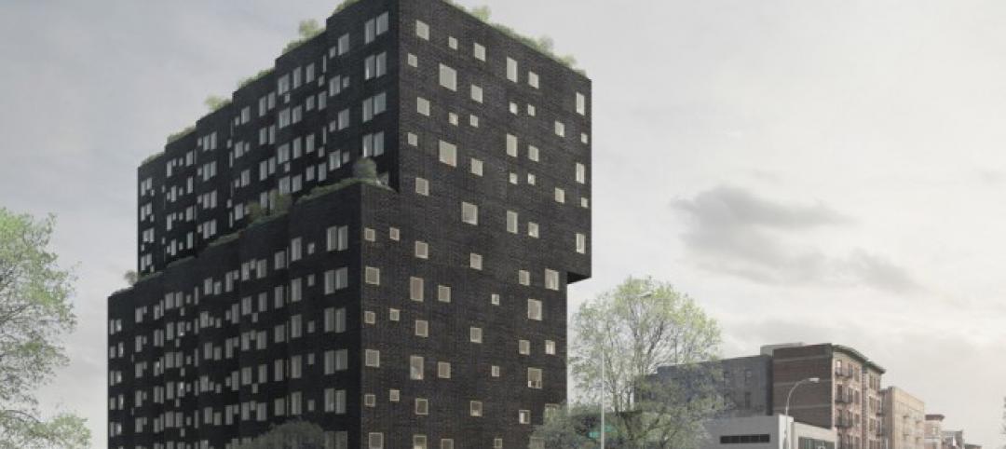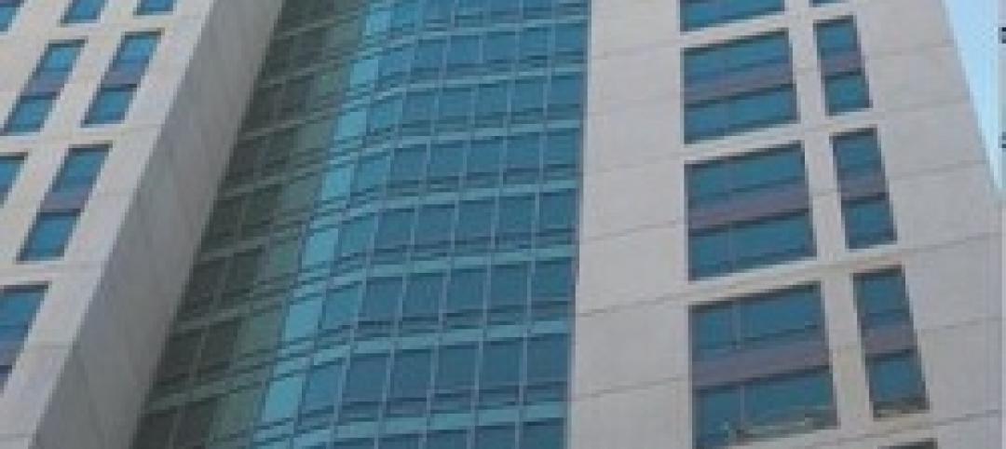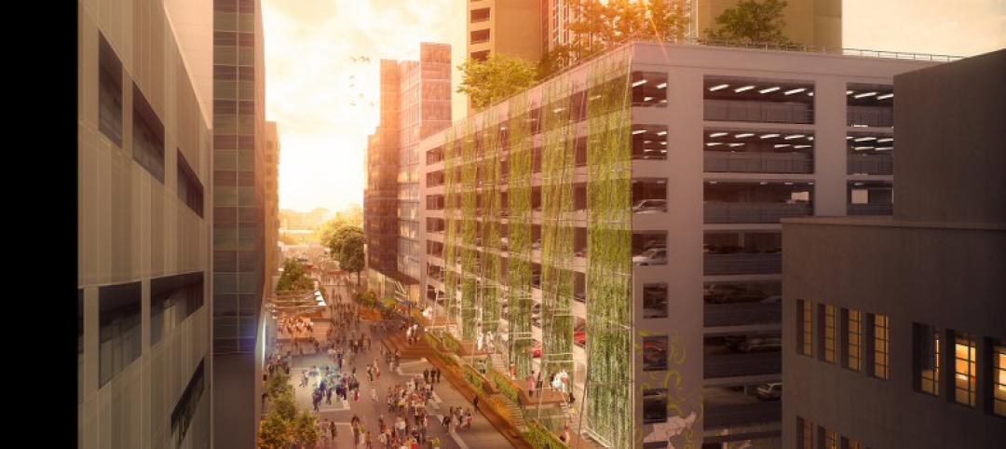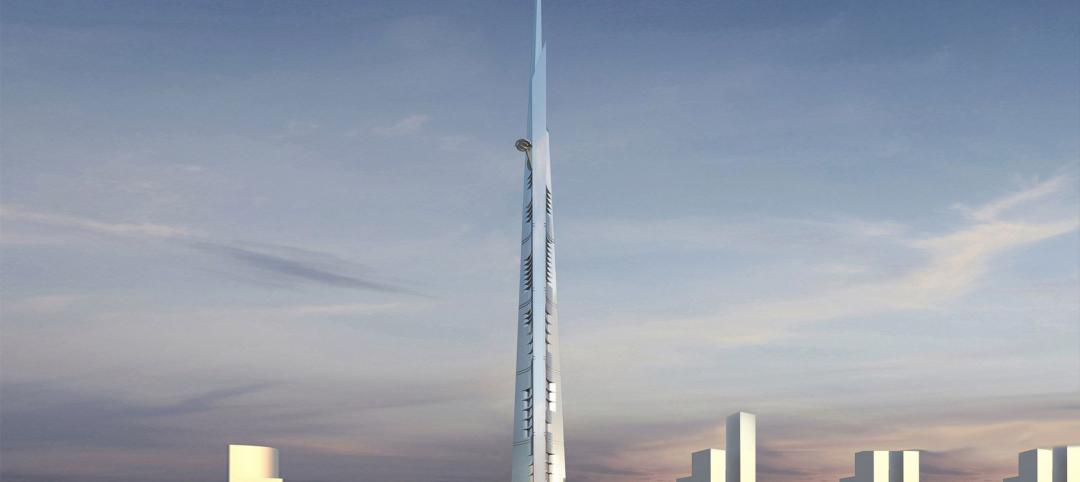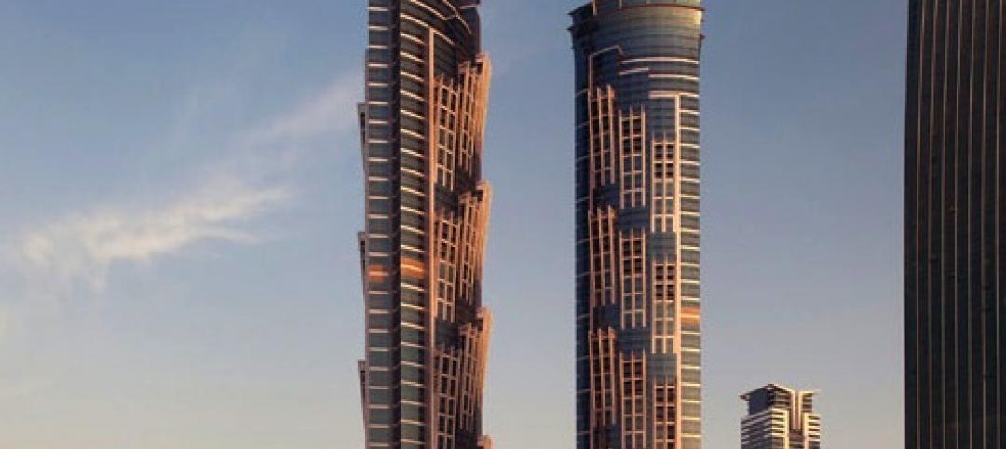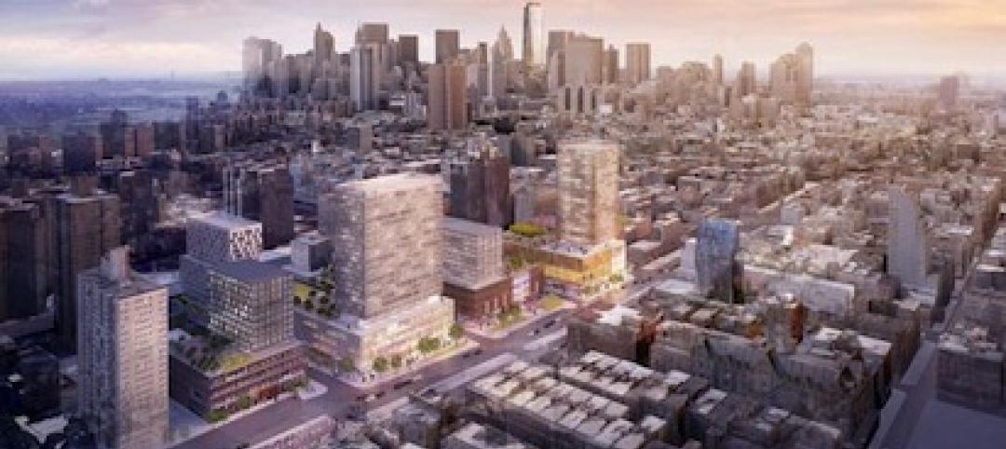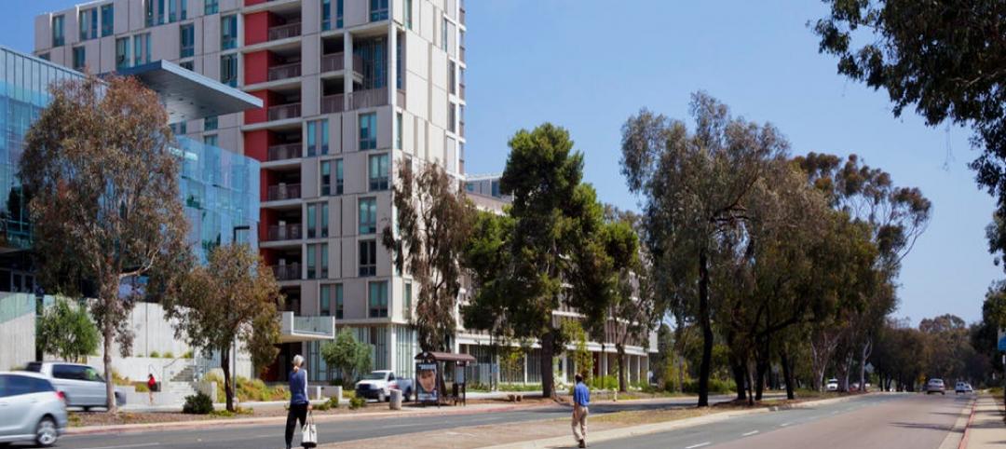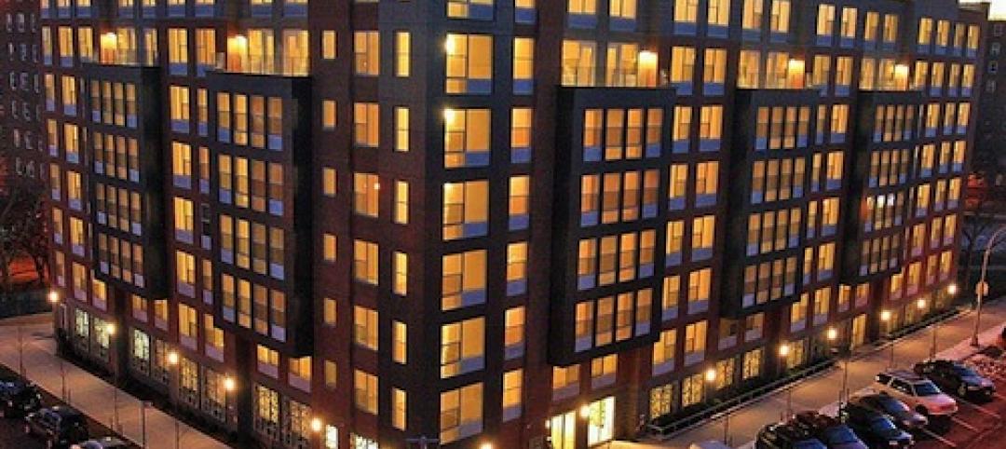In recent decades, franchises have taken over the optometry services and optical sales market. This trend has spawned a commodity-type approach to design of office and retail sales space.
Dr. Matthew Barber bucked this trend when he dropped his affiliation with an optical franchise and struck out on his own. Barber coupled this independent streak with an innovative design by Ibañez Shaw Architecture for his new office and retail business, Chroma, in Fort Worth, Texas.
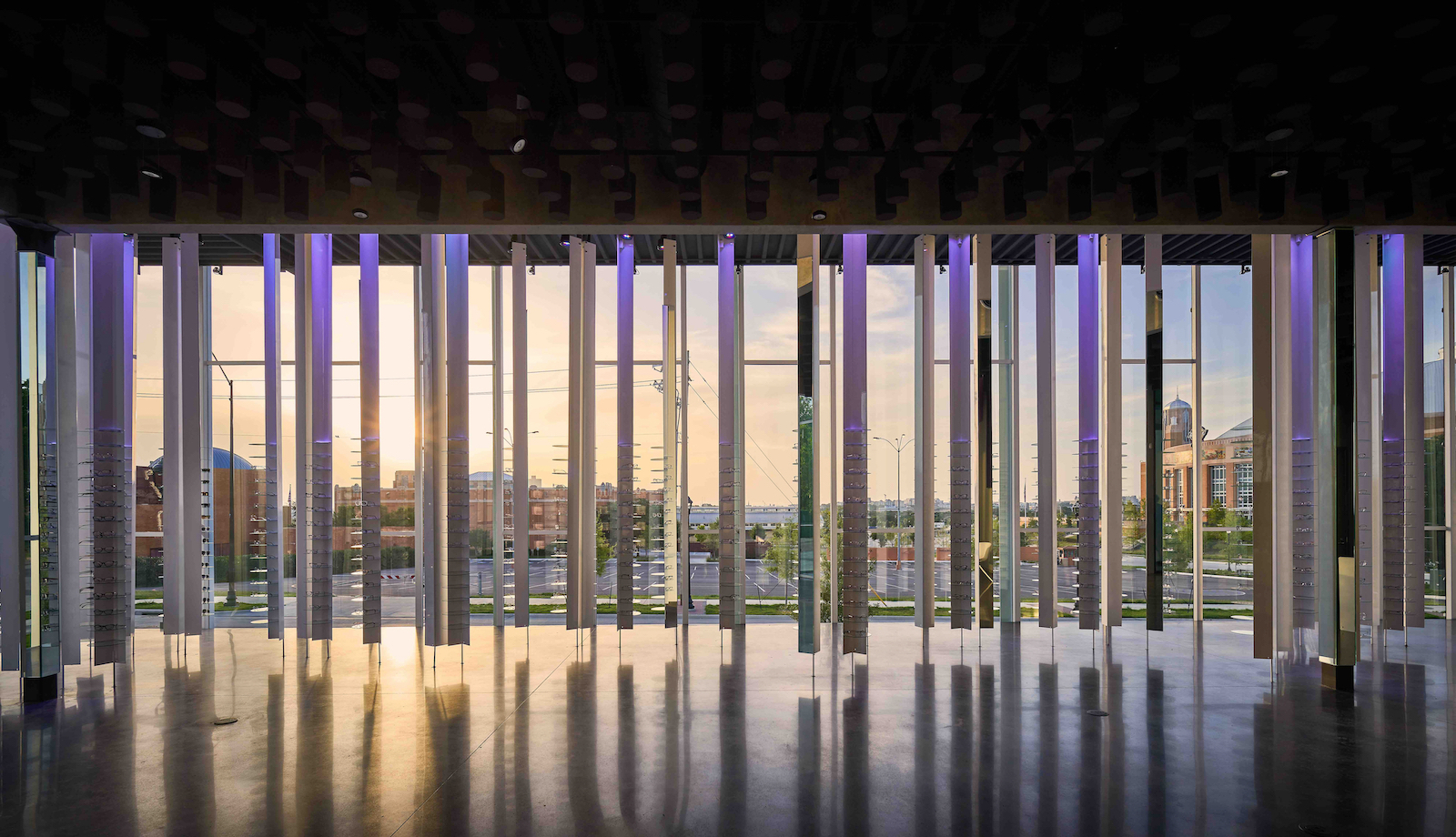
The most striking differentiator contradicts a common design approach that uses stock design millwork display fixtures with backs to the storefront. This scheme often blocks daylight with posters and ad displays in windows.
Chroma, instead, inverted the conventional doc-in-the-box form to display a stylish collection of frames to the exterior. The design features a glass box extending from the mass of the building that holds displays of eyeglass frames. Daylight floods this space, illuminating a flowing display of fixtures, and penetrates the interior. A Chroma-branded line of frames are presented in backlit cubes embedded in a concrete wall. At night, these displays are lit with distinctive brand colors. From the outside, the illuminated structure resembles a sculpture protected by a glass case.
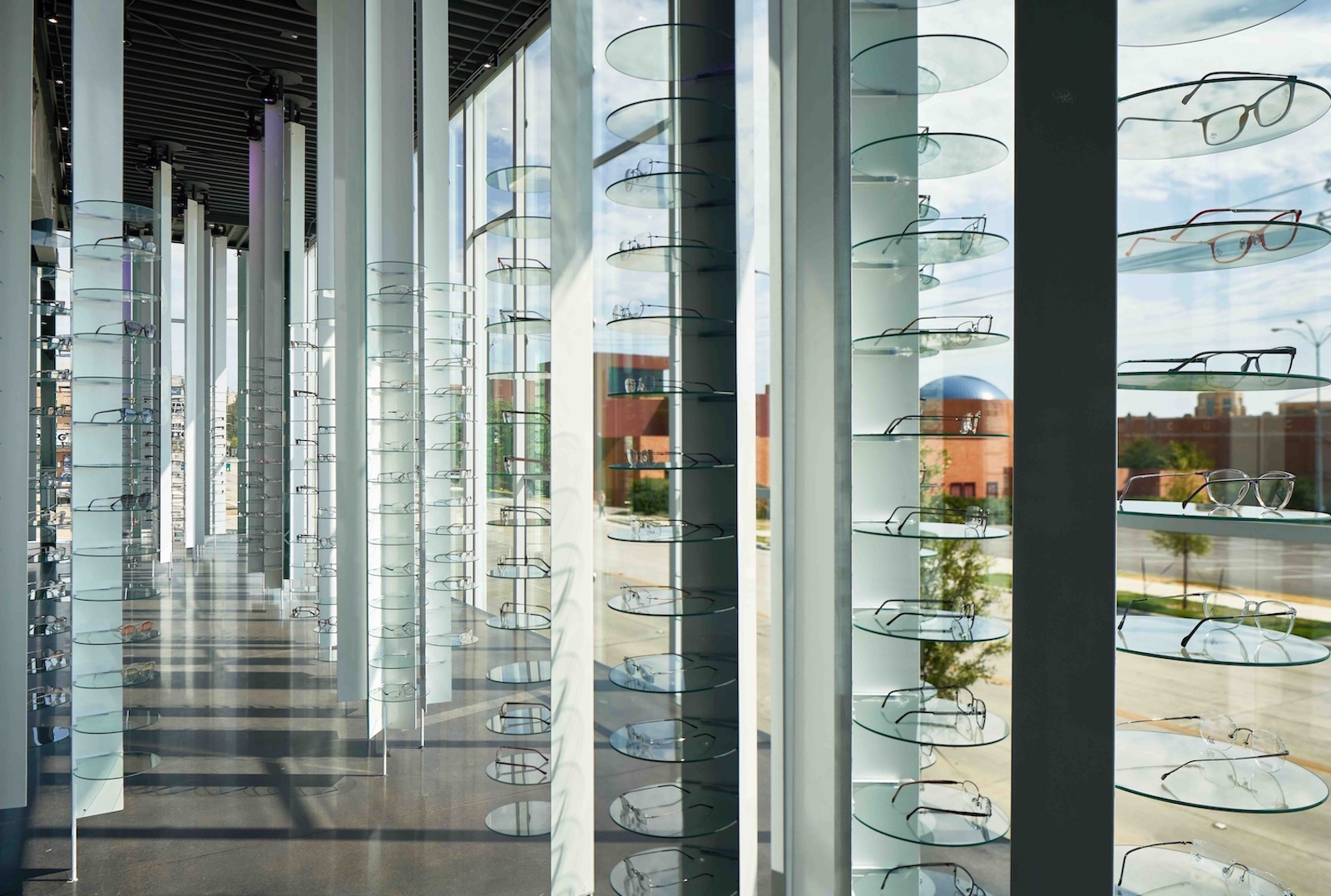
The design’s visual impact draws in patrons from the new “Dickies Arena,” a 14,000-seat multipurpose venue, across the street. The experience of the space and its bold image viewed from the exterior has become a core element of the brand. People often enter Chroma to get a better look at the space and end up purchasing new glasses. The design appears to be yielding bottom-line dividends—Chroma opened in March 2020 as the pandemic set in, and sales are up 30% from the pre-pandemic franchise practice despite the COVID-19 headwind.
Owner: Dr. Matthew Barber
Design architect: Ibanez Shaw Architecture
Architect of record: Ibanez Shaw Architecture
MEP engineer: BHB Engineers
Structural engineer: HnH Engineering
General contractor/construction manager: Steele Freeman
Related Stories
| Jun 11, 2014
David Adjaye’s housing project in Sugar Hill nears completion
A new development in New York's historic Sugar Hill district nears completion, designed to be an icon for the neighborhood's rich history.
| Apr 8, 2014
Fire resistive curtain wall helps The Kensington meet property line requirements
The majority of fire rated glazing applications occur inside a building to allow occupants to exit the building safely or provide an area of refuge during a fire. But what happens when the threat of fire comes from the outside? This was the case for The Kensington, a mixed-use residential building in Boston.
| Mar 25, 2014
Sydney breaks ground on its version of the High Line elevated park [slideshow]
The 500-meter-long park will feature bike paths, study pods, and outdoor workspaces.
| Jan 28, 2014
2014 predictions for skyscraper construction: More twisting towers, mega-tall projects, and 'superslim' designs
Experts from the Council on Tall Buildings and Urban Habitat release their 2014 construction forecast for the worldwide high-rise industry.
| Jan 21, 2014
2013: The year of the super-tall skyscraper
Last year was the second-busiest ever in terms of 200-meter-plus building completions, with 73 towers, according to a report by the Council on Tall Buildings and Urban Habitat.
| Sep 23, 2013
Six-acre Essex Crossing development set to transform vacant New York property
A six-acre parcel on the Lower East Side of New York City, vacant since tenements were torn down in 1967, will be the site of the new Essex Crossing mixed-use development. The product of a compromise between Mayor Michael Bloomberg and various interested community groups, the complex will include ~1,000 apartments.
| May 1, 2013
World’s tallest children’s hospital pushes BIM to the extreme
The Building Team for the 23-story Lurie Children’s Hospital in Chicago implements an integrated BIM/VDC workflow to execute a complex vertical program.
| Apr 22, 2013
Top 10 green building projects for 2013 [slideshow]
The AIA's Committee on the Environment selected its top ten examples of sustainable architecture and green design solutions that protect and enhance the environment.
| Feb 28, 2013
Greeening Silicon Valley: Samsung's new 1.1 million-sf HQ
Samsung Electronics' new 1.1 million sf San Jose campus will support at least 2,500 sales and R&D staff in the company's semiconductor and display businesses.
| Feb 27, 2013
Bronx residents get LEED Platinum public housing complex, rooftop farm
The New York City Housing Authority has opened Arbor House, a 124-unit LEED Platinum complex in the Morrisania neighborhood of the Bronx.


