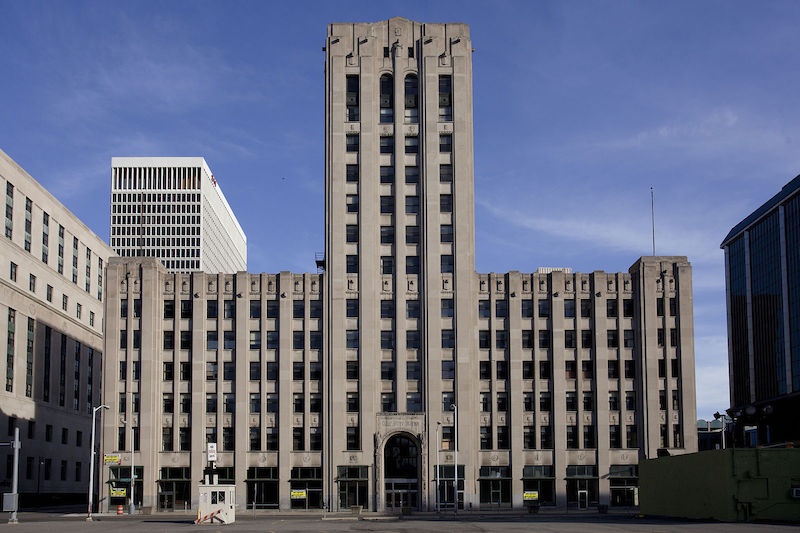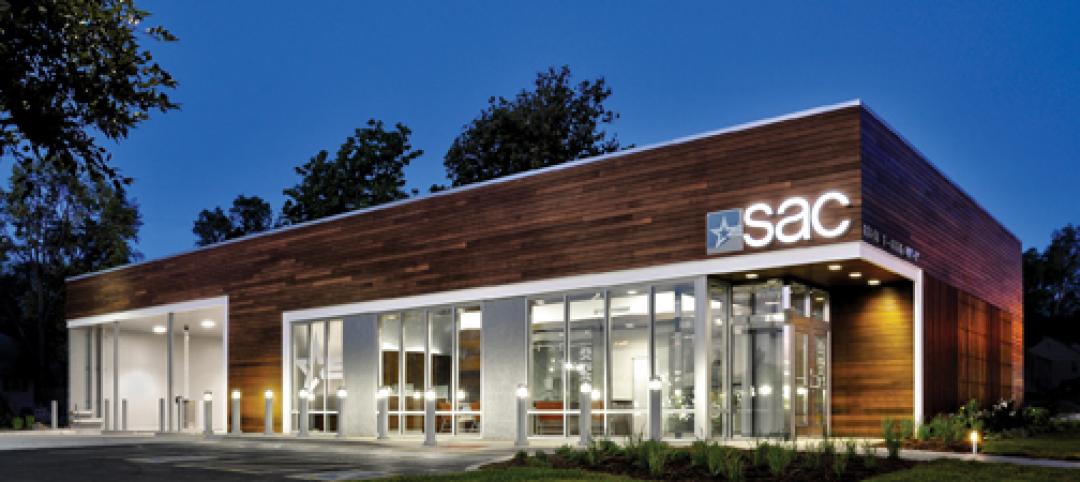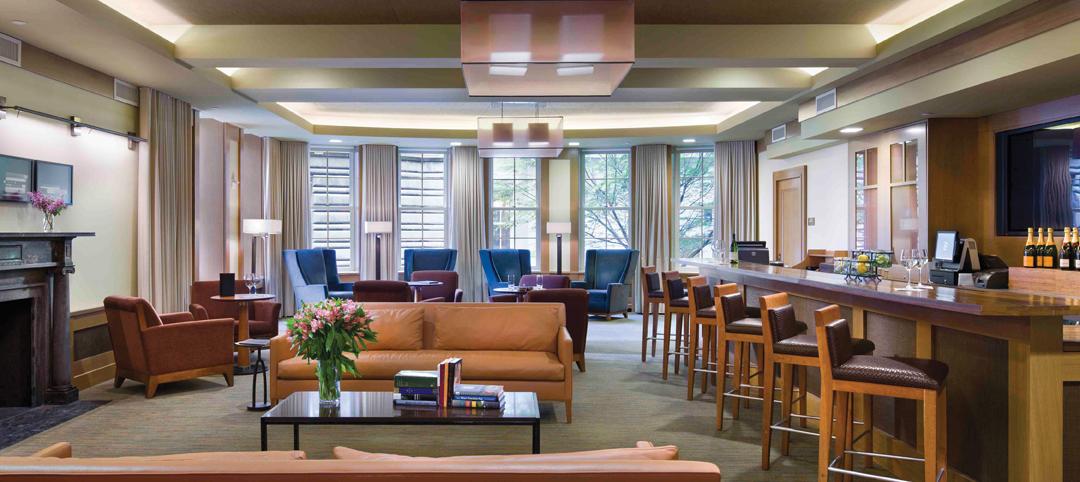The Detroit Free Press building is ready to undergo a massive renovation to change what was once a newspaper building into a mixed-use building with retail, office, and residential space. On April 25, Detroit-based Kraemer Design Group announced it was selected as the architect of record and historic consultant for the project.
The building, located at 321 W. Lafayette, is one of the last high-rises in Detroit’s downtown core that remains abandoned. The restoration will include structural updates, complete masonry restoration, new energy-efficient windows, and a new interior design that will better equip the building to handle its new mixed-use role.
Many of the 271,858-sf, 14-story building’s historic elements and details will be preserved. The rest of the structure will be modernized to eliminate any hint that the building was vacant for 19 years. “We understand the challenges and preservation techniques needed to maintain historic elements while adding modern amenities,” KDG Principal Brian Rebain says in a release.
Kraemer Design Group is no stranger to historic preservation in the Detroit area. The firm has also worked on the East Main Redevelopment in Milan, Mich., which earned a Governor’s Award for Historic Preservation.
The renovated Detroit Free Press building is scheduled to open in 2020.
Related Stories
| Apr 13, 2011
Office interaction was the critical element to Boston buildout
Margulies Perruzzi Architects, Boston, designed the new 11,460-sf offices for consultant Interaction Associates and its nonprofit sister organization, The Interaction Institute for Social Change, inside an old warehouse near Boston’s Seaport Center.
| Mar 11, 2011
Holiday Inn reworked for Downtown Disney Resort
The Orlando, Fla., office of VOA Associates completed a comprehensive interior and exterior renovation of the 14-story Holiday Inn in the Downtown Disney Resort in Lake Buena Vista, Fla. The $25 million project involved rehabbing the hotel’s 332 guest rooms, atrium, swimming pool, restaurant, fitness center, and administrative spaces.
| Mar 11, 2011
Blockbuster remodel transforms Omaha video store into a bank
A former Hollywood Video store in Omaha, Neb., was renovated and repurposed as the SAC Federal Credit Union, Ames Branch. Architects at Leo A Daly transformed the outdated 5,000-sf retail space into a modern facility by wrapping the exterior in poplar siding and adding a new glass storefront that floods the interior with natural light.
| Mar 11, 2011
Historic McKim Mead White facility restored at Columbia University
Faculty House, a 1923 McKim Mead White building on Columbia University’s East Campus, could no longer support the school’s needs, so the historic 38,000-sf building was transformed into a modern faculty dining room, graduate student meeting center, and event space for visiting lecturers, large banquets, and alumni organizations.











