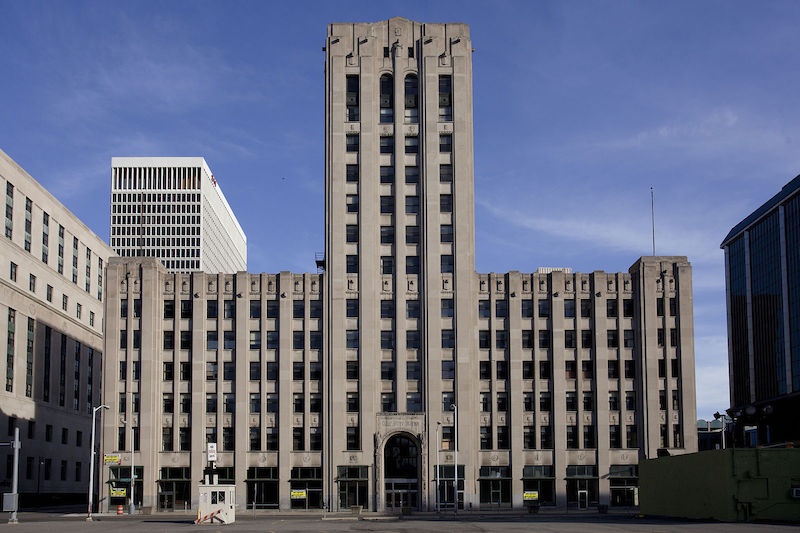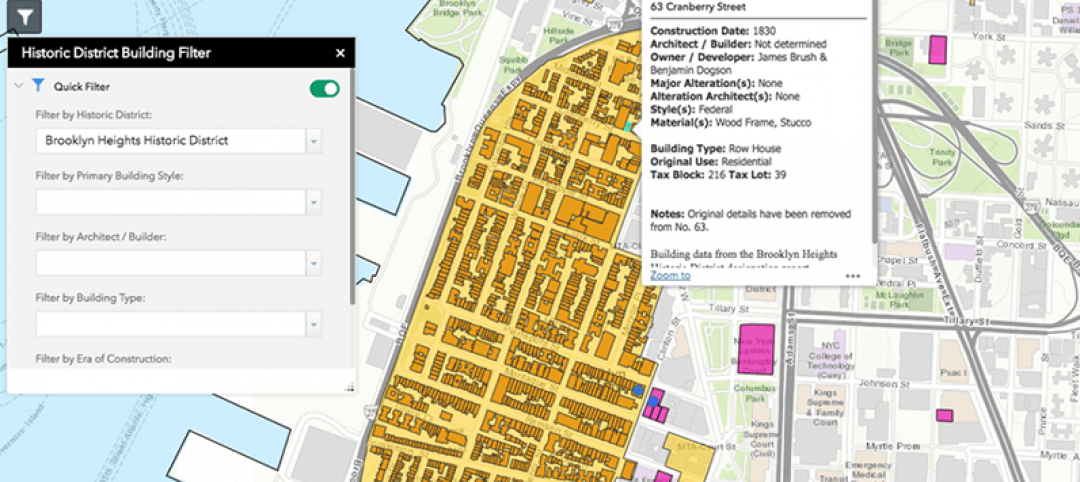The Detroit Free Press building is ready to undergo a massive renovation to change what was once a newspaper building into a mixed-use building with retail, office, and residential space. On April 25, Detroit-based Kraemer Design Group announced it was selected as the architect of record and historic consultant for the project.
The building, located at 321 W. Lafayette, is one of the last high-rises in Detroit’s downtown core that remains abandoned. The restoration will include structural updates, complete masonry restoration, new energy-efficient windows, and a new interior design that will better equip the building to handle its new mixed-use role.
Many of the 271,858-sf, 14-story building’s historic elements and details will be preserved. The rest of the structure will be modernized to eliminate any hint that the building was vacant for 19 years. “We understand the challenges and preservation techniques needed to maintain historic elements while adding modern amenities,” KDG Principal Brian Rebain says in a release.
Kraemer Design Group is no stranger to historic preservation in the Detroit area. The firm has also worked on the East Main Redevelopment in Milan, Mich., which earned a Governor’s Award for Historic Preservation.
The renovated Detroit Free Press building is scheduled to open in 2020.
Related Stories
Reconstruction & Renovation | Mar 1, 2018
Manhattan’s Irish Hunger Memorial undergoes $5.3 million renovation
The team comprised Battery Park City Authority, CTA Architects, The LiRo Group, and Nicholson & Galloway.
Reconstruction & Renovation | Feb 7, 2018
Renovations begin on an underground facility that is investigating the nature of dark matter
This LEO A DALY-designed project makes way to produce the world’s most sensitive detector to this point.
Reconstruction & Renovation | Feb 1, 2018
USC selects Hathaway Dinwiddie and AECOM to mange L.A. Memorial Coliseum renovations
The iconic stadium opened in 1923.
Reconstruction & Renovation | Jan 23, 2018
New co-working space will focus on serving local, African-American youth in Miami
The new space has been dubbed ‘Tribe.’
Reconstruction & Renovation | Jan 15, 2018
Less is more for this D.C. law firm’s renovation
The renovation will consolidate the firm from six offices to five.
Reconstruction & Renovation | Dec 21, 2017
Interactive map includes detailed information on historic New York City buildings
The New York City Landmarks Preservation Commission launched a new, enhanced version of its interactive map, Discover NYC Landmarks.
Reconstruction Awards | Dec 1, 2017
Rescue mission: Historic movie palace is now the centerpiece of Baltimore’s burgeoning arts hub
In restoring the theater, the design team employed what it calls a “rescued ruin” preservation approach.
Reconstruction Awards | Dec 1, 2017
Gothic revival: The nation’s first residential college is meticulously restored
This project involved the renovation and restoration of the 57,000-sf hall, and the construction of a 4,200-sf addition.
Reconstruction Awards | Dec 1, 2017
Rockefeller remake: Iconic New York tower is modernized for its next life
To make way for new ground-floor retail and a more dramatic entrance and lobby, the team removed four columns at the ground floor.
Office Buildings | Dec 1, 2017
Telecommunications company’s remodeled headquarters makes use of its unique H shape
lauckgroup designed the new headquarters space.
















