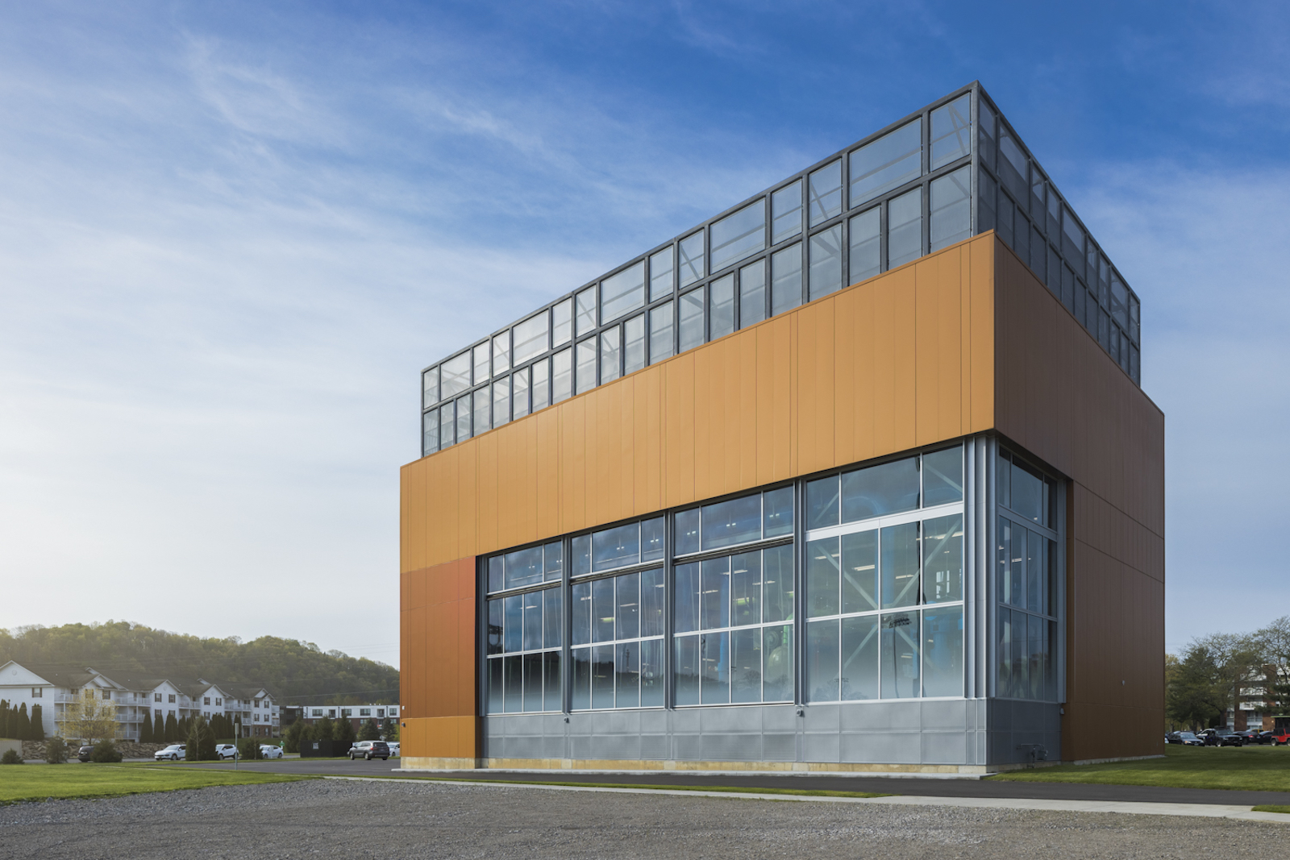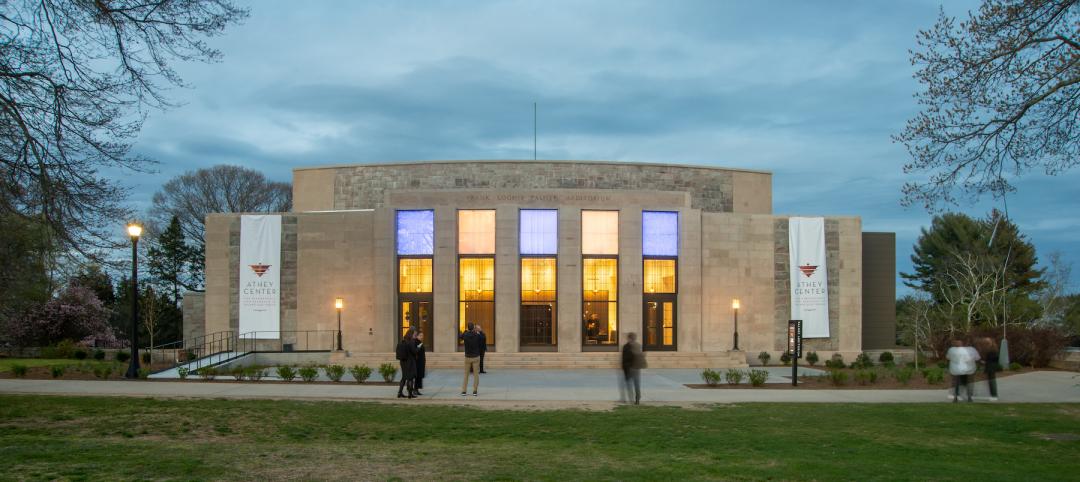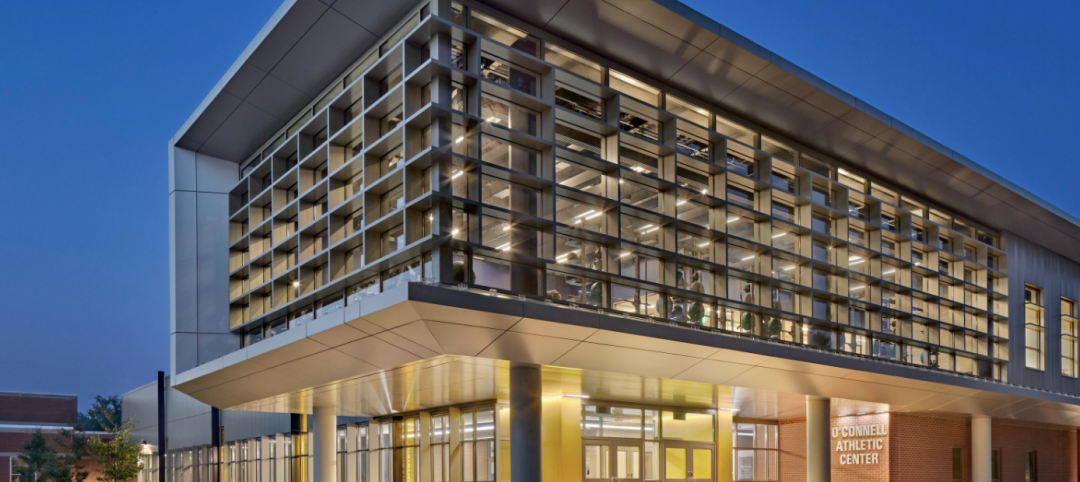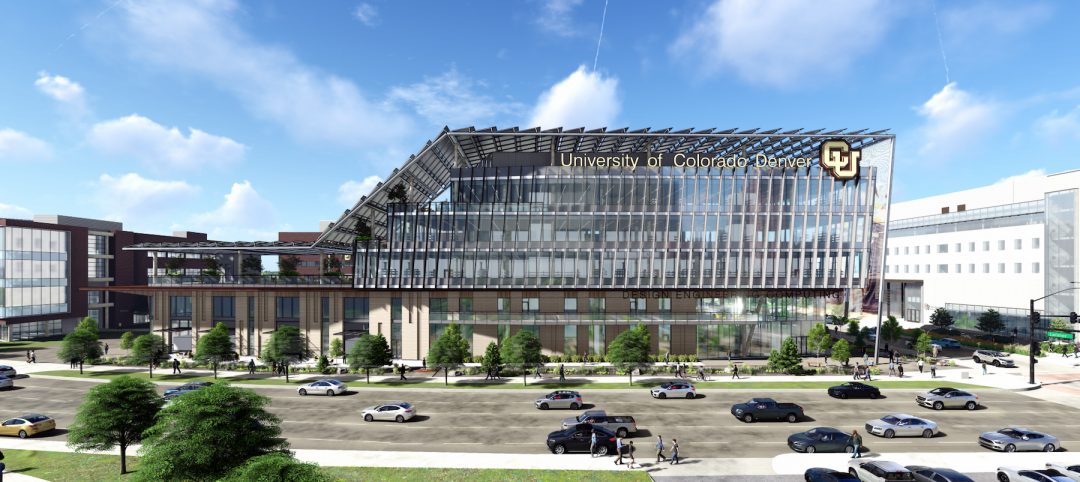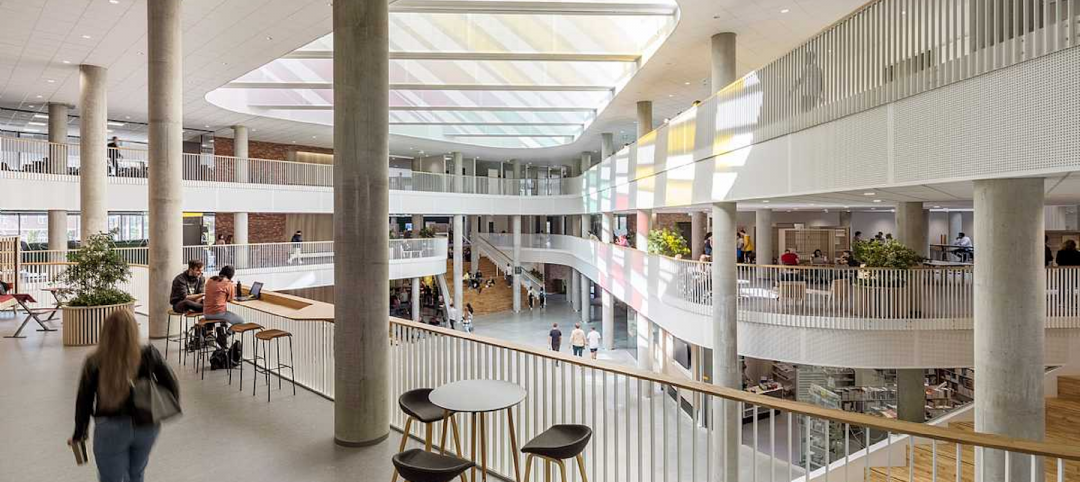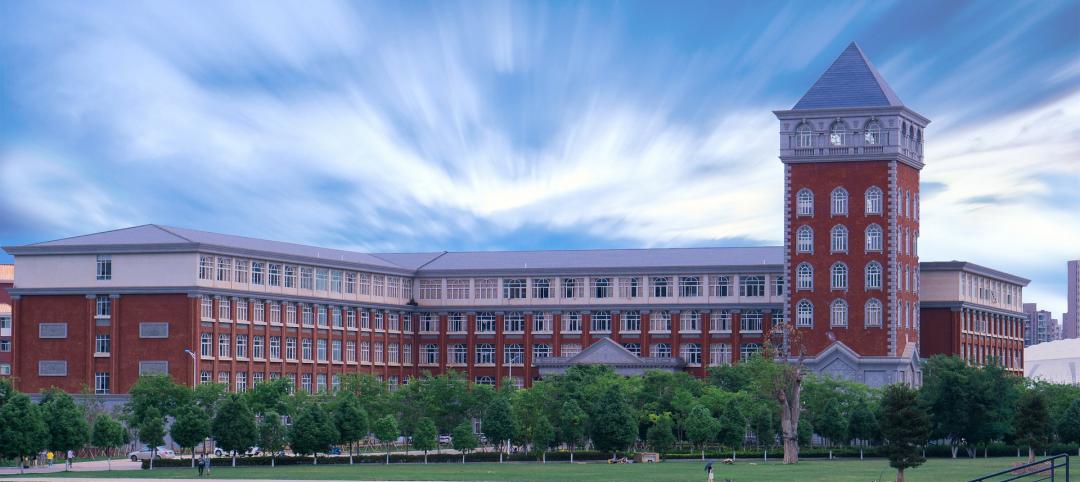The Ohio University Chilled Water Plant #3, located between the main campus and the athletic fields, has been completed. The facility provides up to 7,500 tons of chilled water capacity on the Ohio University campus. It also provides the campus with electrical circuitry and switchgear for a new looped electric service and new feed point. The design of the plant also addresses the potential flooding, noise, and plume factors.
An important component of the Ohio University Chilled Water Plant's design was making sure that the actual building aligned with the college campus and other buildings surrounding the University. The building’s straightforward rectangular form and copper-colored insulated metal panel system blends with the neighborhood buildings in height, color, and alignment.
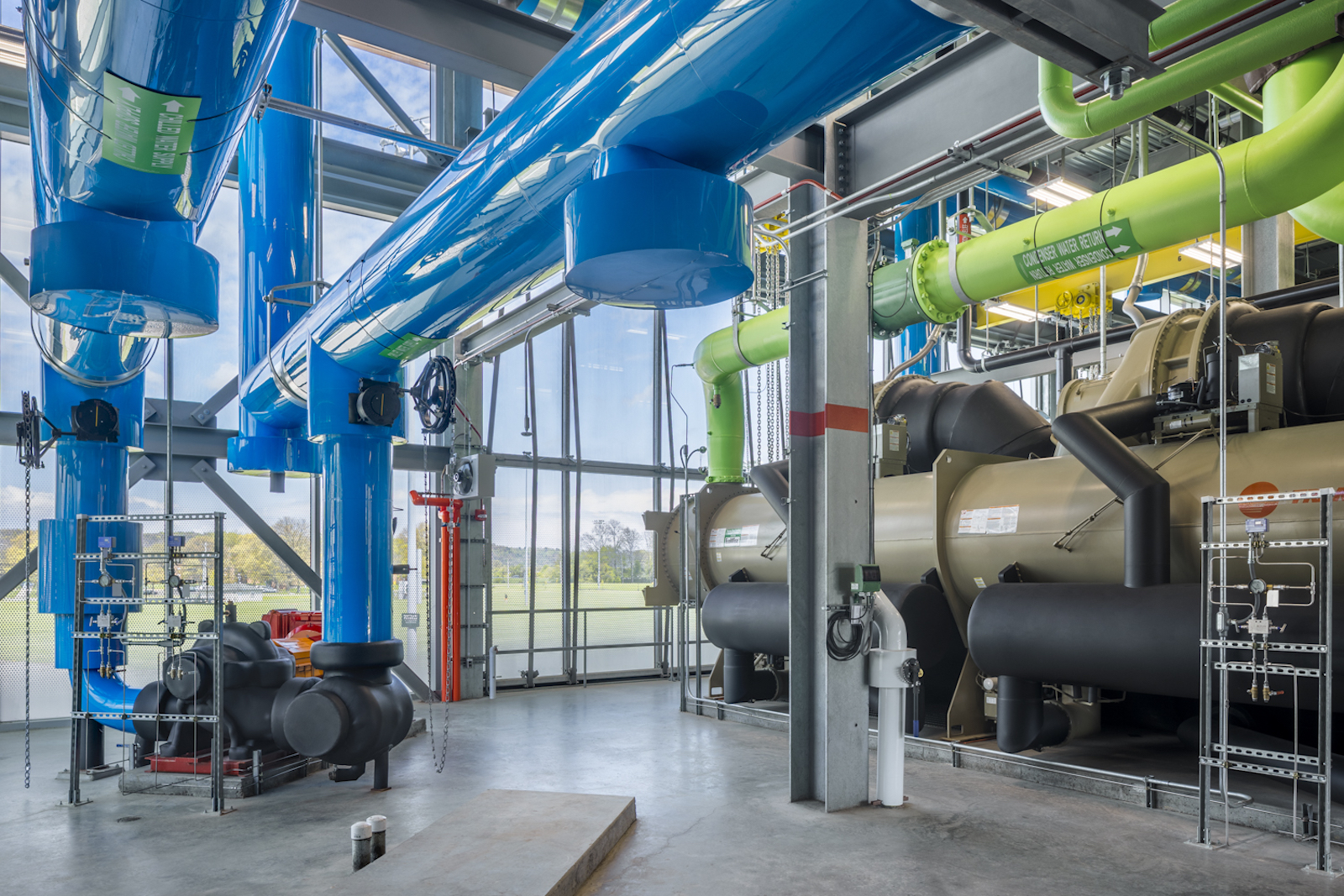
Resiliency was also something the design team was committed to. The main equipment is raised nine feet above the floodplain, which allows a ventilation system for the main floor. A ramp is provided for access to the elevated main floor, while bifold doors allow chiller maintenance. There’s also an effective acoustical sound wall with screen enclosure at the roof that provides noise protection for residential complexes.
Leers Weinzapfel Associates has also designed chiller plants on the campuses of Princeton University, the University of Pennsylvania, Tufts University, the University of Massachusetts Amherst, Harvard University’s Allston Campus, and the Ohio State University.
Related Stories
Performing Arts Centers | May 10, 2022
A historic performance space is transformed to reinforce a campus’ Arts District
Connecticut College’s Athey Center for Performance and Research at Palmer Auditorium balances the old and new.
University Buildings | May 9, 2022
An athletic center accentuates a college’s transformation
Modern design and a student health center distinguish the new addition at The University of Saint Joseph in Connecticut.
Sponsored | BD+C University Course | May 3, 2022
For glass openings, how big is too big?
Advances in glazing materials and glass building systems offer a seemingly unlimited horizon for not only glass performance, but also for the size and extent of these light, transparent forms. Both for enclosures and for indoor environments, novel products and assemblies allow for more glass and less opaque structure—often in places that previously limited their use.
Education Facilities | Apr 28, 2022
ProConnect Education (K-12 to University) comes to Scottsdale, AZ, Dec 4-6
ProConnect Education 2022 will attract building product specifiers and manufacturers to the Andaz Resort in Scottsdale, Ariz., in December.
Sports and Recreational Facilities | Apr 27, 2022
New Univ. of Texas Moody Center houses men’s and women’s basketball, other events
The recently completed 530,000 sf University of Texas Moody Center is the new home for men’s and women’s basketball at the Austin campus.
Architects | Apr 22, 2022
Top 10 green building projects for 2022
The American Institute of Architects' Committee on the Environment (COTE) has announced its COTE Top Ten Awards for significant achievements in advancing climate action.
University Buildings | Apr 18, 2022
SmithGroup to design new Univ. of Colorado Denver engineering, design, computing building
The University of Colorado Denver selected SmithGroup to design a new engineering, design, and computing building that will serve as anchor of new downtown innovation district.
Projects | Apr 1, 2022
University complex encourages exchange between academics and residents
In the small Danish city of Horsens, C.F. Møller Architects has created a university complex that unites higher education with urban life—creating synergies among students, staff, businesses, and residents
Energy-Efficient Design | Mar 25, 2022
University of Pittsburgh Releases ‘Pitt Climate Action Plan’
The University of Pittsburgh has released the Pitt Climate Action Plan, detailing how the University will achieve its goal to go carbon neutral by 2037 through investments in clean energy, transportation, efficiency and other areas.
Higher Education | Mar 24, 2022
Higher education sector sees 19 percent reduction in facilities investments
Colleges and universities face a growing backlog of capital needs and funding shortfalls, according to Gordian’s 2022 State of Facilities in Higher Education report.


