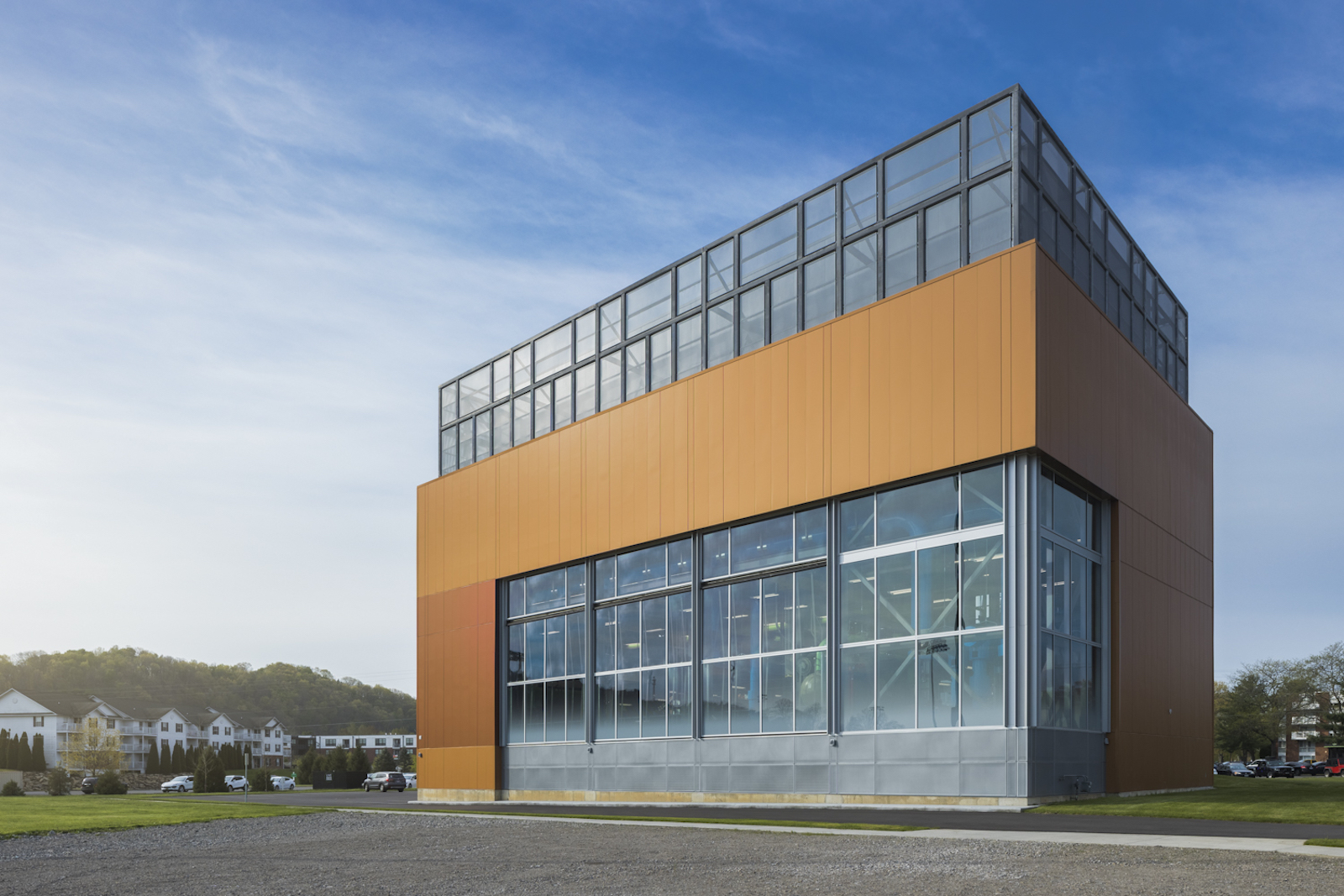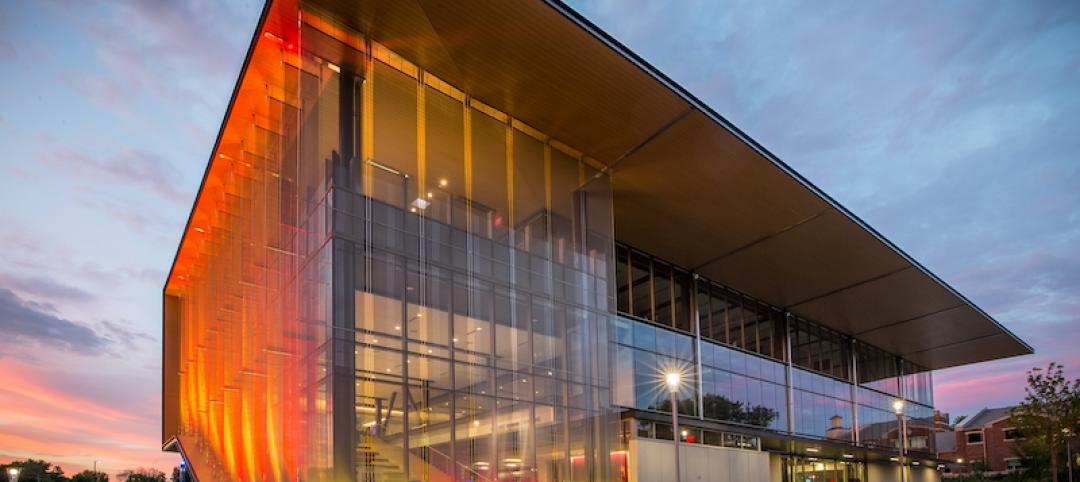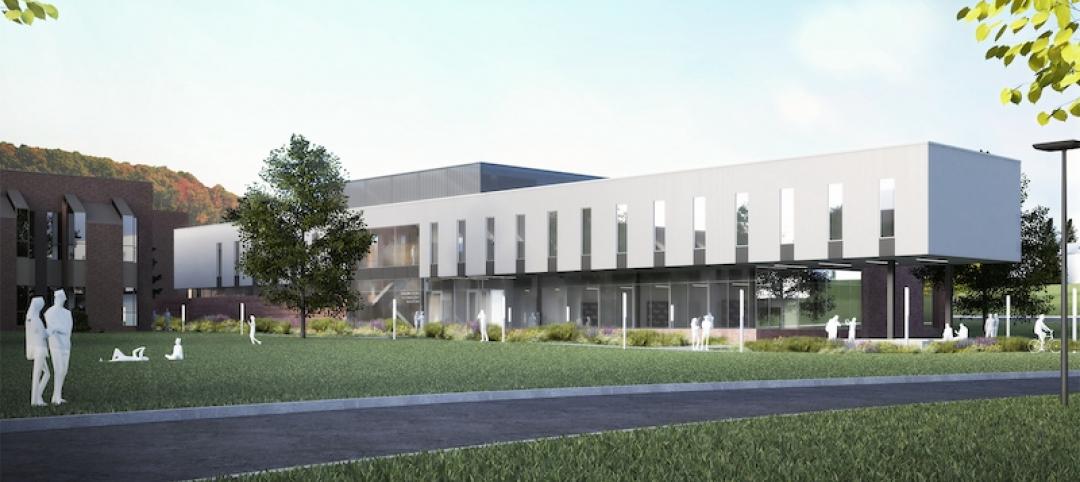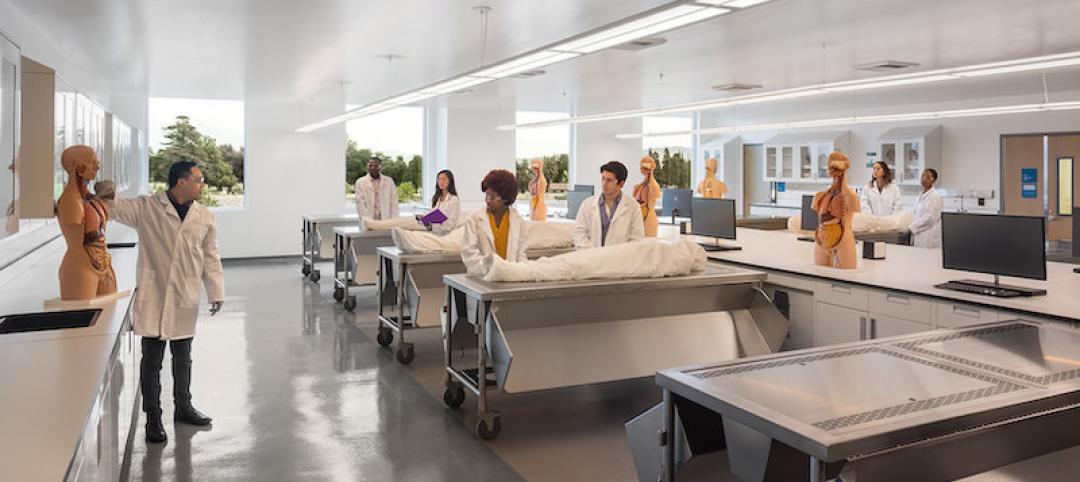The Ohio University Chilled Water Plant #3, located between the main campus and the athletic fields, has been completed. The facility provides up to 7,500 tons of chilled water capacity on the Ohio University campus. It also provides the campus with electrical circuitry and switchgear for a new looped electric service and new feed point. The design of the plant also addresses the potential flooding, noise, and plume factors.
An important component of the Ohio University Chilled Water Plant's design was making sure that the actual building aligned with the college campus and other buildings surrounding the University. The building’s straightforward rectangular form and copper-colored insulated metal panel system blends with the neighborhood buildings in height, color, and alignment.
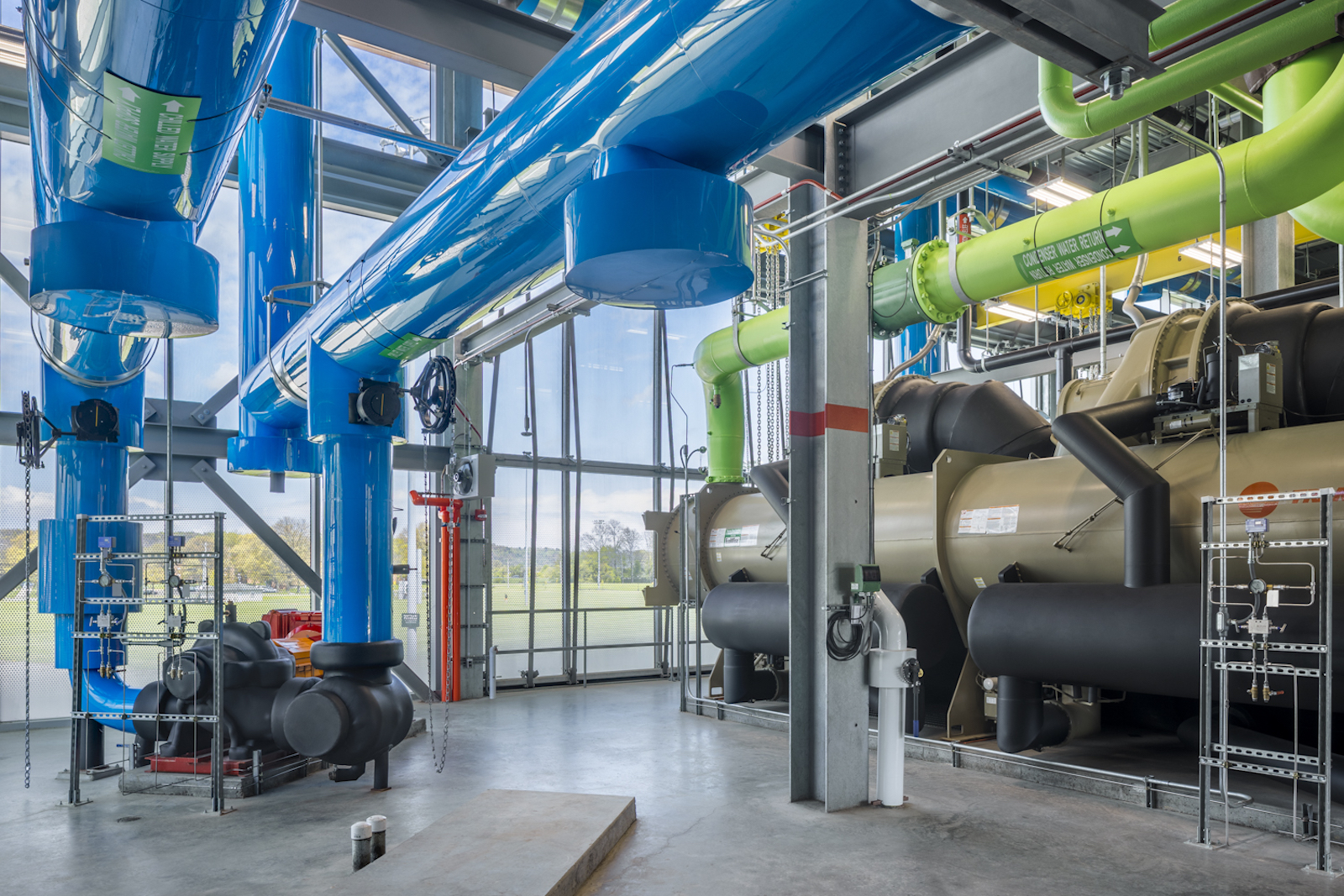
Resiliency was also something the design team was committed to. The main equipment is raised nine feet above the floodplain, which allows a ventilation system for the main floor. A ramp is provided for access to the elevated main floor, while bifold doors allow chiller maintenance. There’s also an effective acoustical sound wall with screen enclosure at the roof that provides noise protection for residential complexes.
Leers Weinzapfel Associates has also designed chiller plants on the campuses of Princeton University, the University of Pennsylvania, Tufts University, the University of Massachusetts Amherst, Harvard University’s Allston Campus, and the Ohio State University.
Related Stories
University Buildings | Sep 28, 2021
Designing for health sciences education: Specialty instruction and human anatomy labs
It is a careful balance within any educational facility to provide both multidisciplinary, multiuse spaces and special-use spaces that serve particular functions.
University Buildings | Sep 23, 2021
University of Washington’s new mass timber building tops out
LMN Architects designed the project.
University Buildings | Sep 7, 2021
Gateway to the West: Kansas City University Center for Medical Education Innovation
Kansas City University Center for Medical Education Innovation uses GKD Omega 1520 metal fabric.
Laboratories | Aug 31, 2021
Pandemic puts science and technology facilities at center stage
Expanding demand for labs and life science space is spurring new construction and improvements in existing buildings.
Giants 400 | Aug 30, 2021
2021 Giants 400 Report: Ranking the largest architecture, engineering, and construction firms in the U.S.
The 2021 Giants 400 Report includes more than 130 rankings across 25 building sectors and specialty categories.
Giants 400 | Aug 26, 2021
2021 University Giants: Top architecture, engineering, and construction firms in the higher education sector
Gensler, AECOM, Turner Construction, and CannonDesign head BD+C's rankings of the nation's largest university sector architecture, engineering, and construction firms, as reported in the 2021 Giants 400 Report.
University Buildings | Aug 20, 2021
University of Pittsburgh at Bradford’s new STEM building breaks ground
HED designed the project.
University Buildings | Aug 19, 2021
School of Medicine completes on California University of Science and Medicine’s new Colton campus
The project was designed and built to address critical public health needs in an underserved region.
Resiliency | Aug 19, 2021
White paper outlines cost-effective flood protection approaches for building owners
A new white paper from Walter P Moore offers an in-depth review of the flood protection process and proven approaches.
University Buildings | Aug 12, 2021
Central Michigan University’s Chippewa Champions Center completes
The project was designed in partnership between Populous and GMB Architecture + Engineering.


