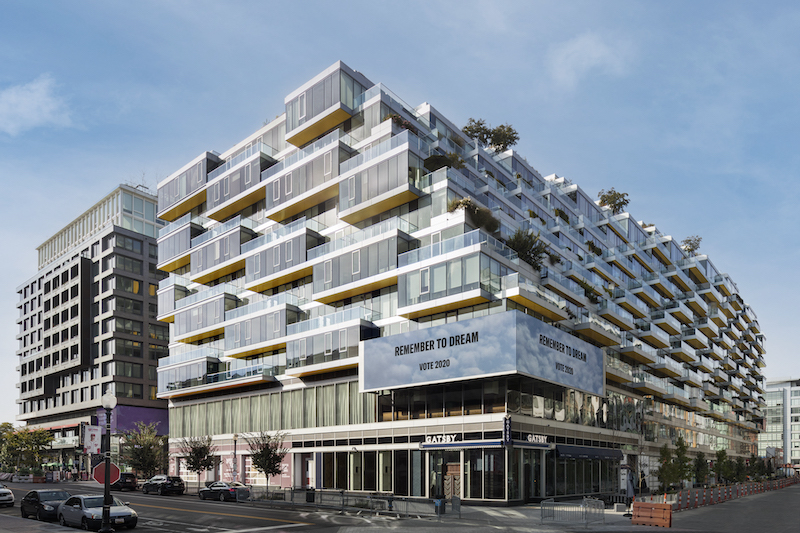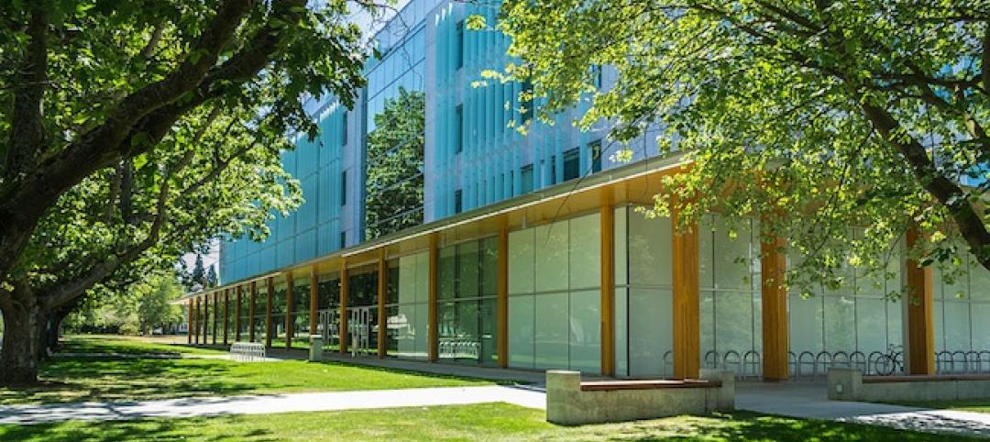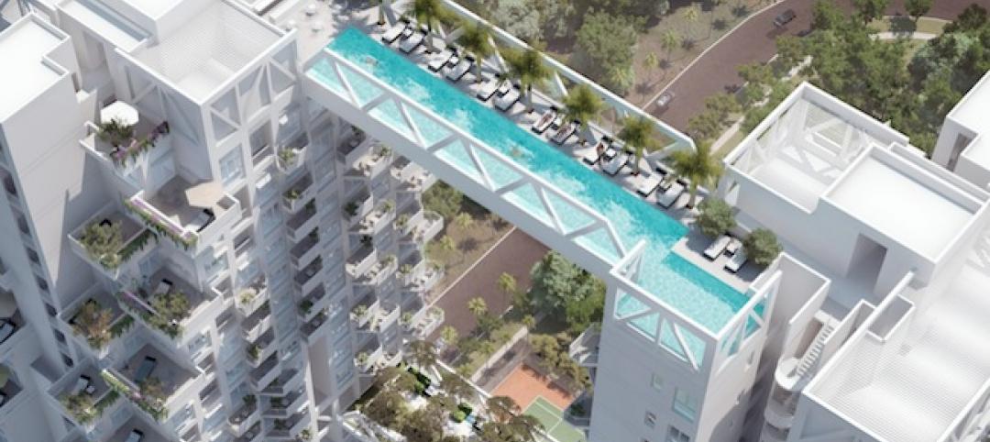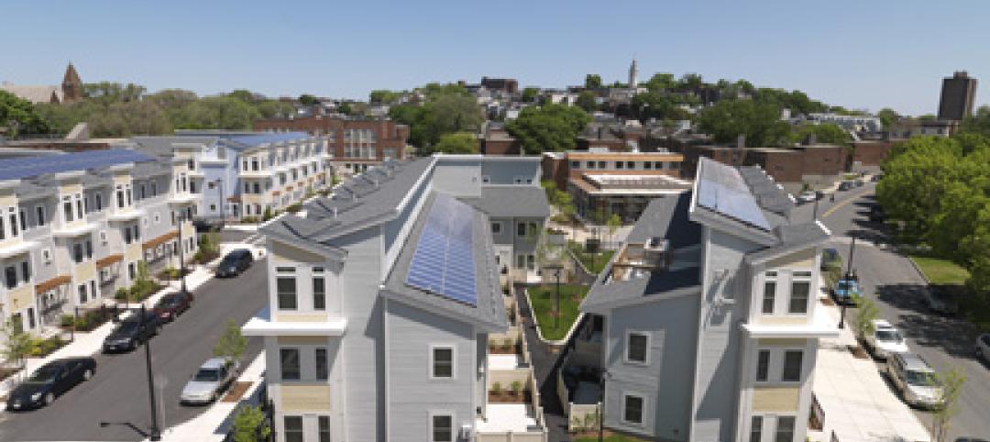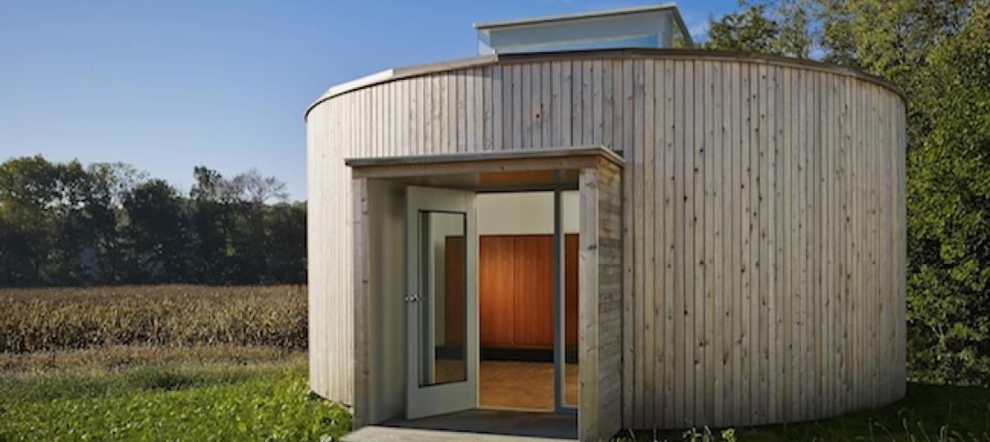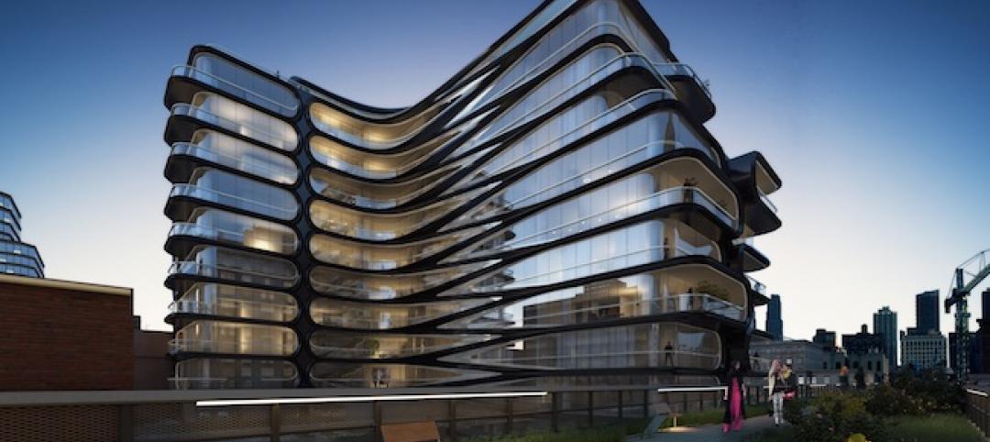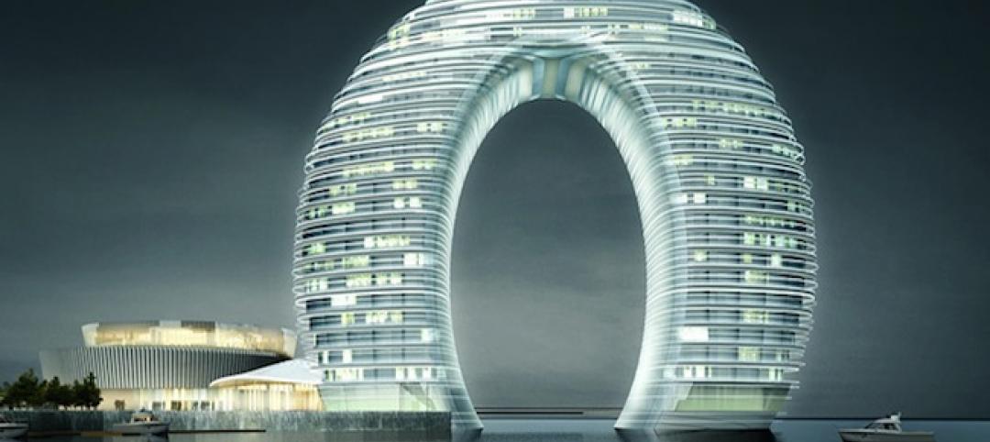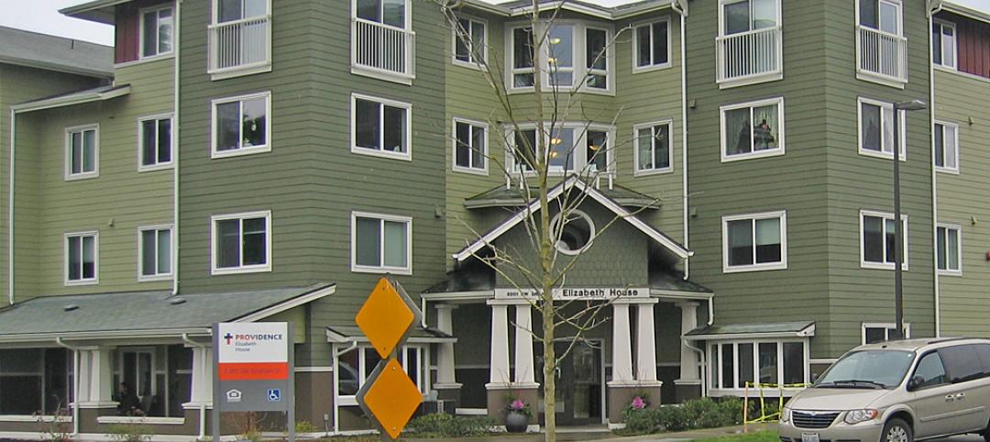ODA has completed a new multifamily structure in Washington, D.C.’s Navy Yard that comprises 465 apartments in a single square block. The project’s cascading facade creates a connection at the street level to provide the building with a transparent, approachable feel.
Dubbed West Half, the 10-story residential building includes unique apartment layouts that break the typical D.C. building mass into a more human scale that connects the indoors and outdoors and increases the amount of light and air. The floors are stacked on an inward trajectory that allows for ample outdoor terraces on the facade and an inner courtyard filled with cantilevered apartments.
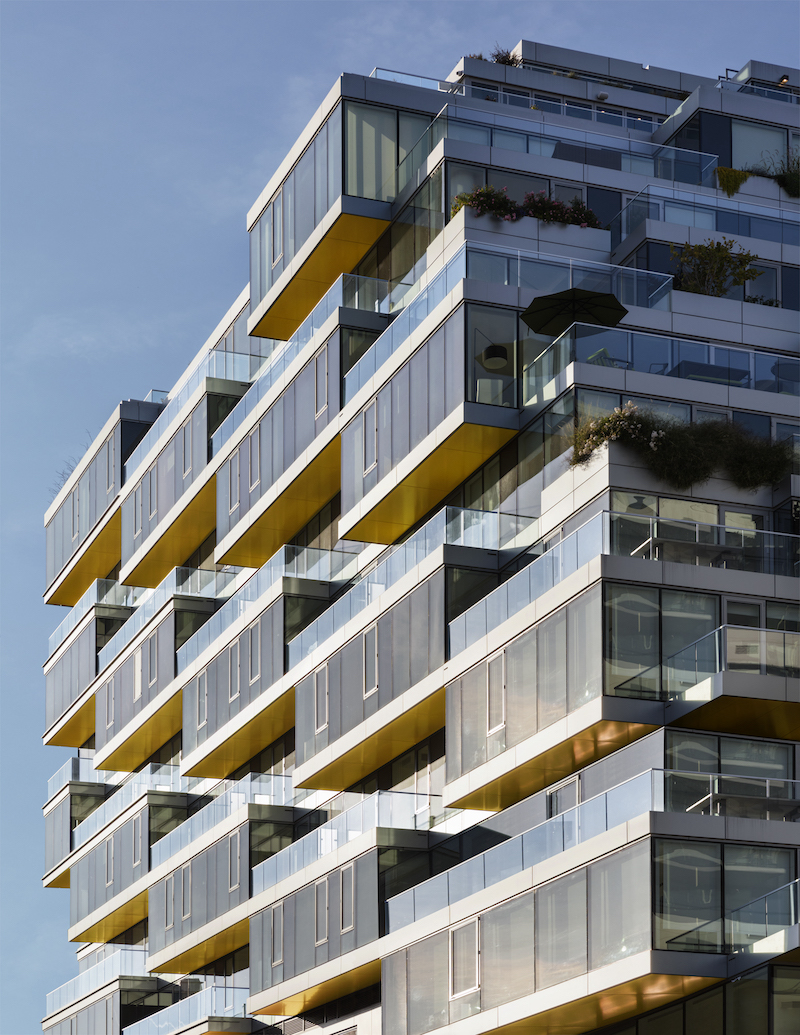 Photo: Scott Frances.
Photo: Scott Frances.
A private rooftop lounge, designed by Venus Williams, provides views of Nationals Park. Terraces on the penthouse also provide direct sight lines to the ballpark. Because the project is highly visible from the stadium, the goal was to encourage richer, deeper, and more unified experiences for residents, tourists, and stadium-goers alike.
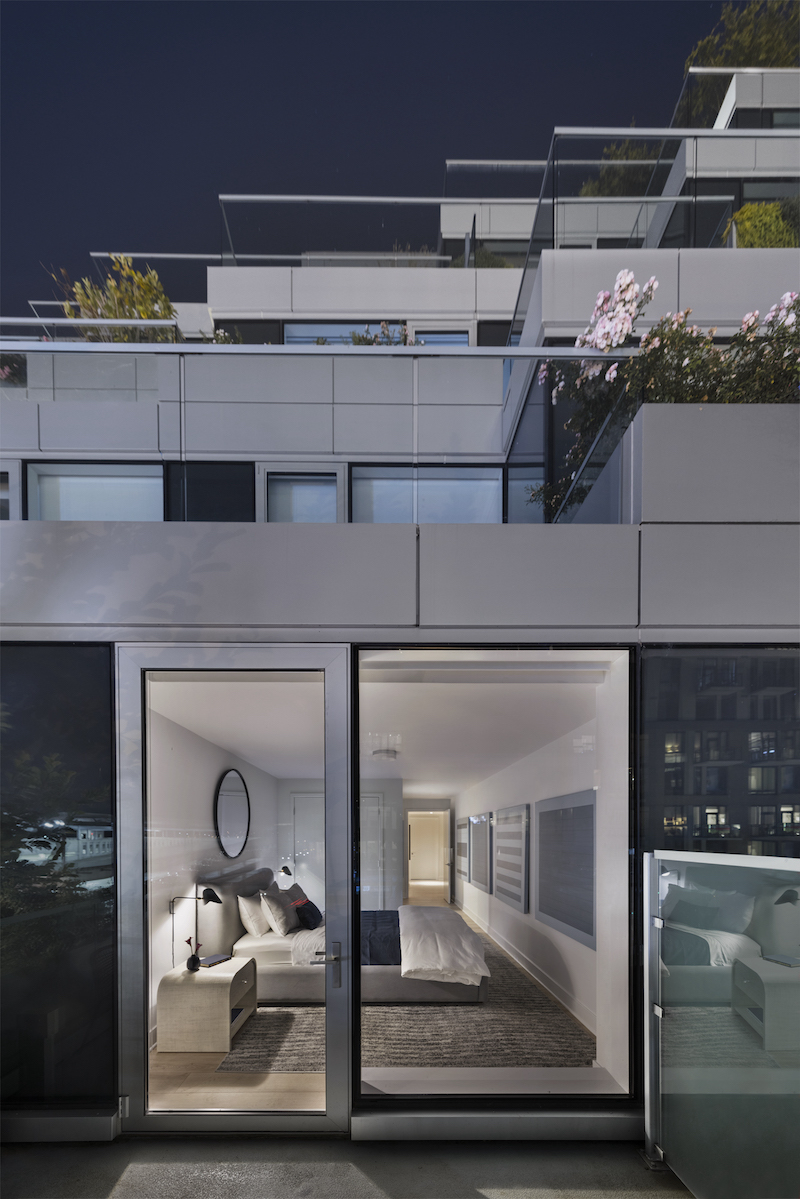 Photo: Scott Frances.
Photo: Scott Frances.
West Half’s interiors are defined by gently angled elements, minimalistic details, and a few tectonic finishes. The building’s indoor-outdoor connection is bolstered by interior elements such as the large indoor gym, which is exposed to the elements through an adjacent inner courtyard and the landscaped rooftop pool and resident lounge.
Sustainable strategies include cisterns that harvest water for the building’s irrigation and extensive green roofs that occupy 50% of the total roof area. The building has been LEED Gold certified. JBG Smith developed the project.
Photo: Pavel Bendov.
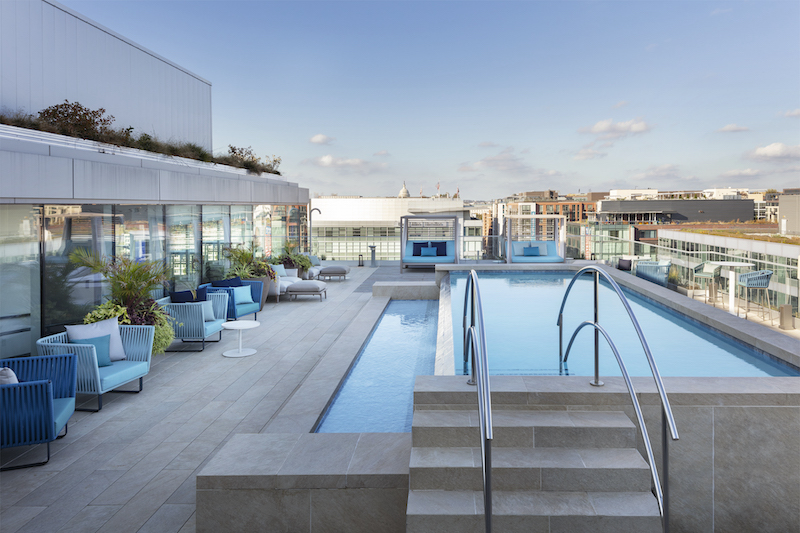 Photo: Scott Frances.
Photo: Scott Frances.
Related Stories
| May 29, 2014
7 cost-effective ways to make U.S. infrastructure more resilient
Moving critical elements to higher ground and designing for longer lifespans are just some of the ways cities and governments can make infrastructure more resilient to natural disasters and climate change, writes Richard Cavallaro, President of Skanska USA Civil.
| May 29, 2014
Wood advocacy groups release 'lessons learned' report on tall wood buildings
The wood-industry advocacy group reThink Wood has released "Summary Report: Survey of International Tall Wood Buildings," with informatino from 10 mid-rise projects in Europe, Australia, and Canada.
| May 28, 2014
Moshe Safdie's twin residential towers in Singapore will be connected by 'sky pool' 38 stories in the air [slideshow]
Moshe Safdie's latest project, a pair of 38-story luxury residential towers in Singapore, will be linked by three "sky garden" bridges, including a rooftop-level bridge with a lap pool running the length between the two structures.
| May 27, 2014
America's oldest federal public housing development gets a facelift
First opened in 1940, South Boston's Old Colony housing project had become a symbol of poor housing conditions. Now the revamped neighborhood serves as a national model for sustainable, affordable multifamily design.
| May 23, 2014
Big design, small package: AIA Chicago names 2014 Small Project Awards winners
Winning projects include an events center for Mies van der Rohe's landmark Farnsworth House and a new boathouse along the Chicago river.
| May 22, 2014
No time for a trip to Dubai? Team BlackSheep's drone flyover gives a bird's eye view [video]
Team BlackSheep—devotees of filmmaking with drones—has posted a fun video that takes viewers high over the city for spectacular vistas of a modern architectural showcase.
| May 22, 2014
NYC's High Line connects string of high-profile condo projects
The High Line, New York City's elevated park created from a conversion of rail lines, is the organizing principle for a series of luxury condo buildings designed by big names in architecture.
| May 20, 2014
Kinetic Architecture: New book explores innovations in active façades
The book, co-authored by Arup's Russell Fortmeyer, illustrates the various ways architects, consultants, and engineers approach energy and comfort by manipulating air, water, and light through the layers of passive and active building envelope systems.
| May 20, 2014
World's best new skyscrapers: Renzo Piano's The Shard, China's 'doughnut hotel' voted to Emporis list
Eight other high-rise projects were named Emporis Skyscraper Award winners, including DC Tower 1 by Dominique Perrault Architecture and Tour Carpe Diem by Robert A.M. Stern.
| May 16, 2014
BoA, USGBC to offer $25,000 grants for green affordable housing projects
The Affordable Green Neighborhoods Grant Program will offer 14 grants to developers of affordable housing in North America who are committed to building sustainable communities through the LEED for Neighborhood Development program.


