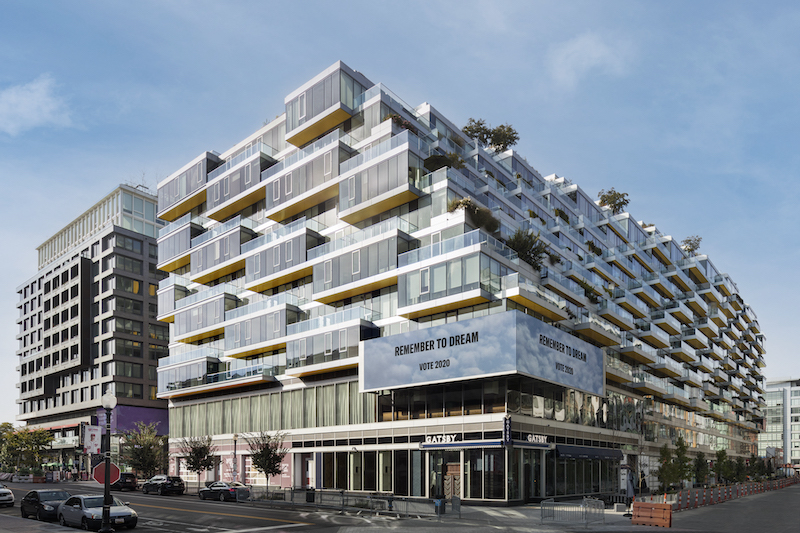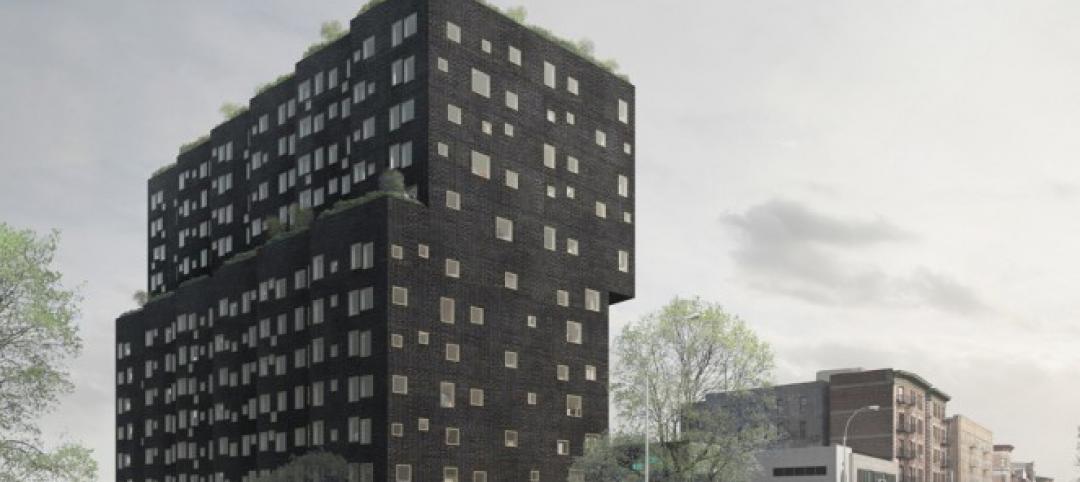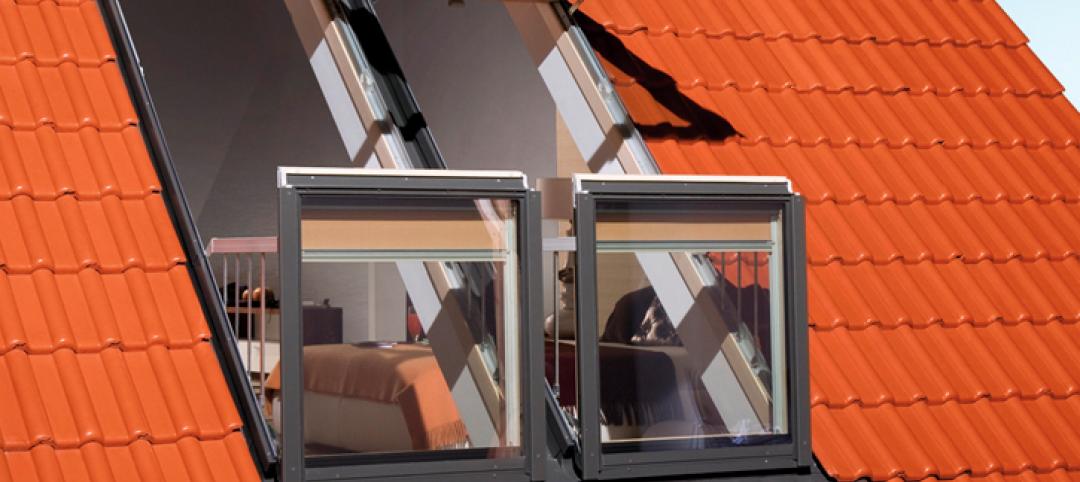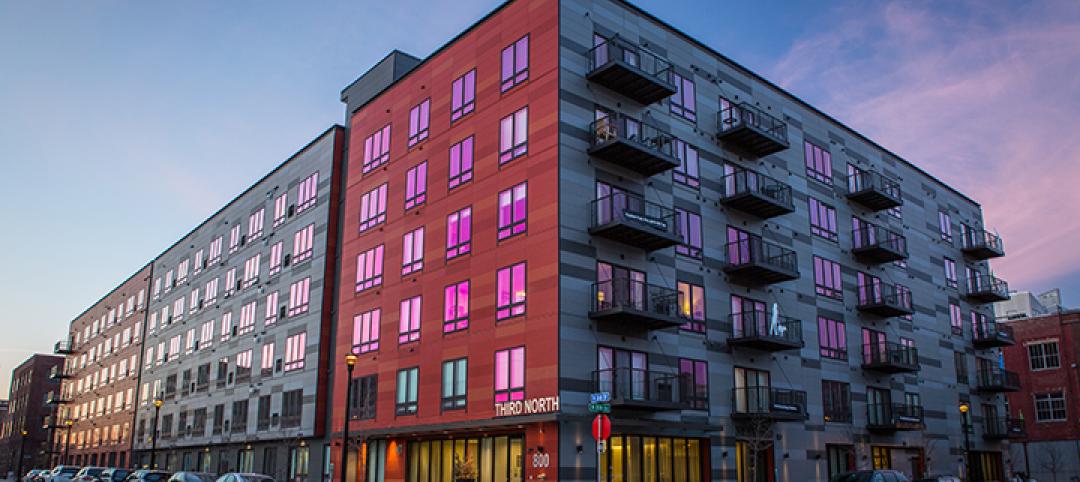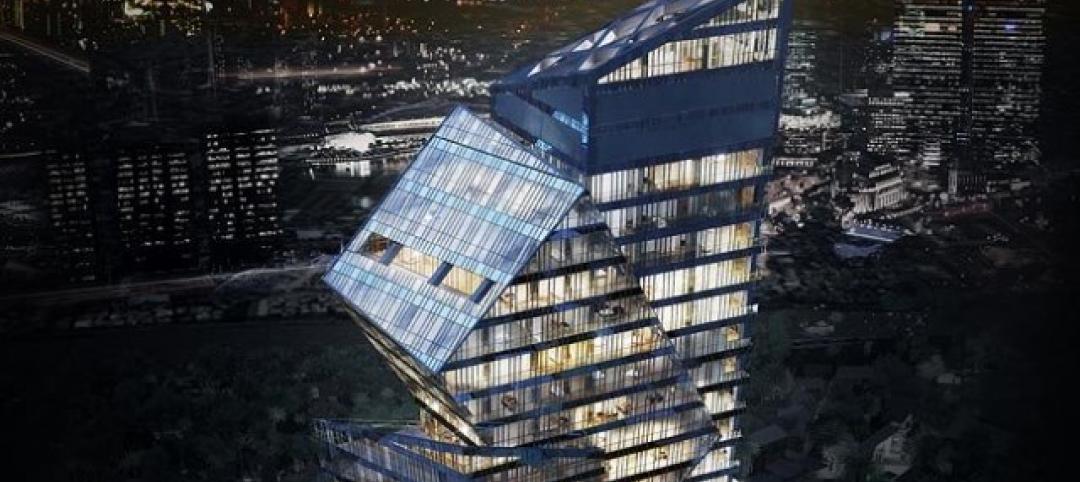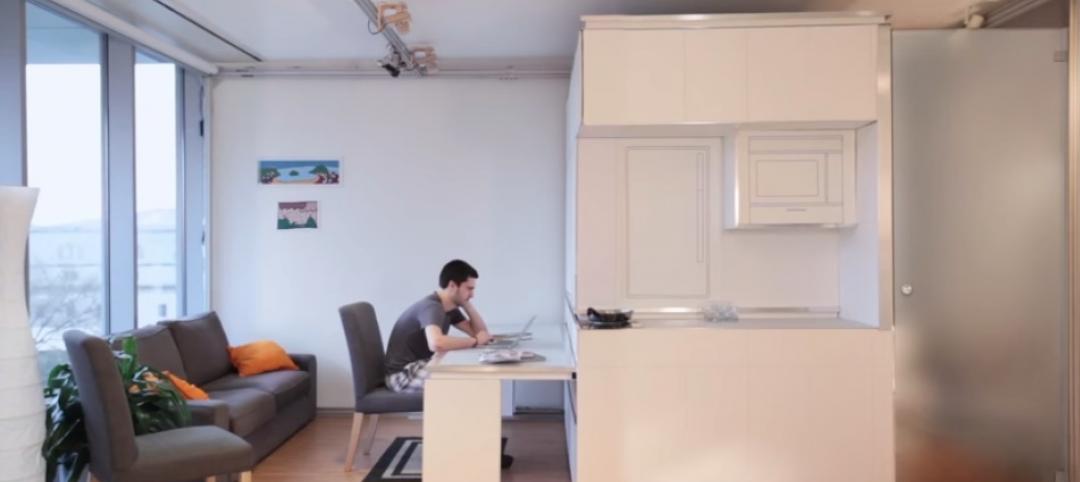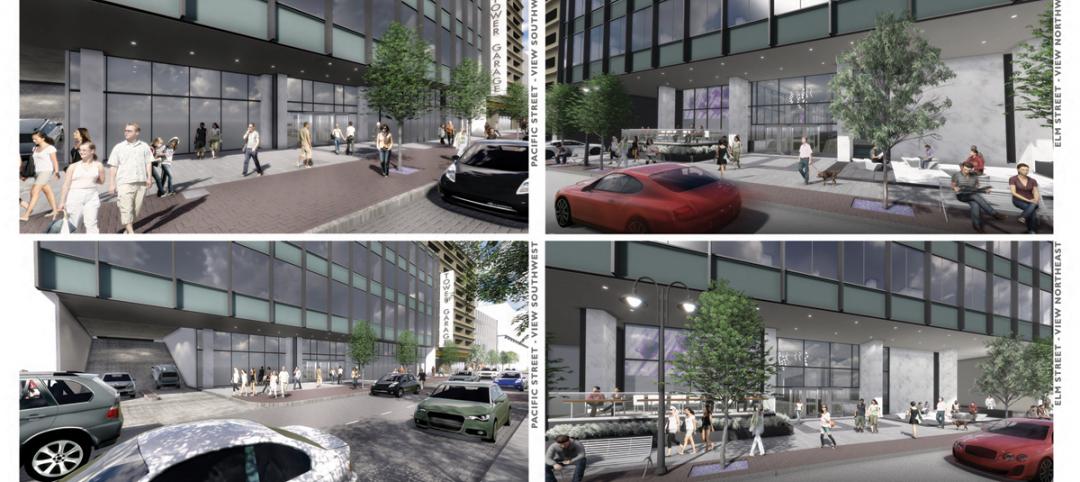ODA has completed a new multifamily structure in Washington, D.C.’s Navy Yard that comprises 465 apartments in a single square block. The project’s cascading facade creates a connection at the street level to provide the building with a transparent, approachable feel.
Dubbed West Half, the 10-story residential building includes unique apartment layouts that break the typical D.C. building mass into a more human scale that connects the indoors and outdoors and increases the amount of light and air. The floors are stacked on an inward trajectory that allows for ample outdoor terraces on the facade and an inner courtyard filled with cantilevered apartments.
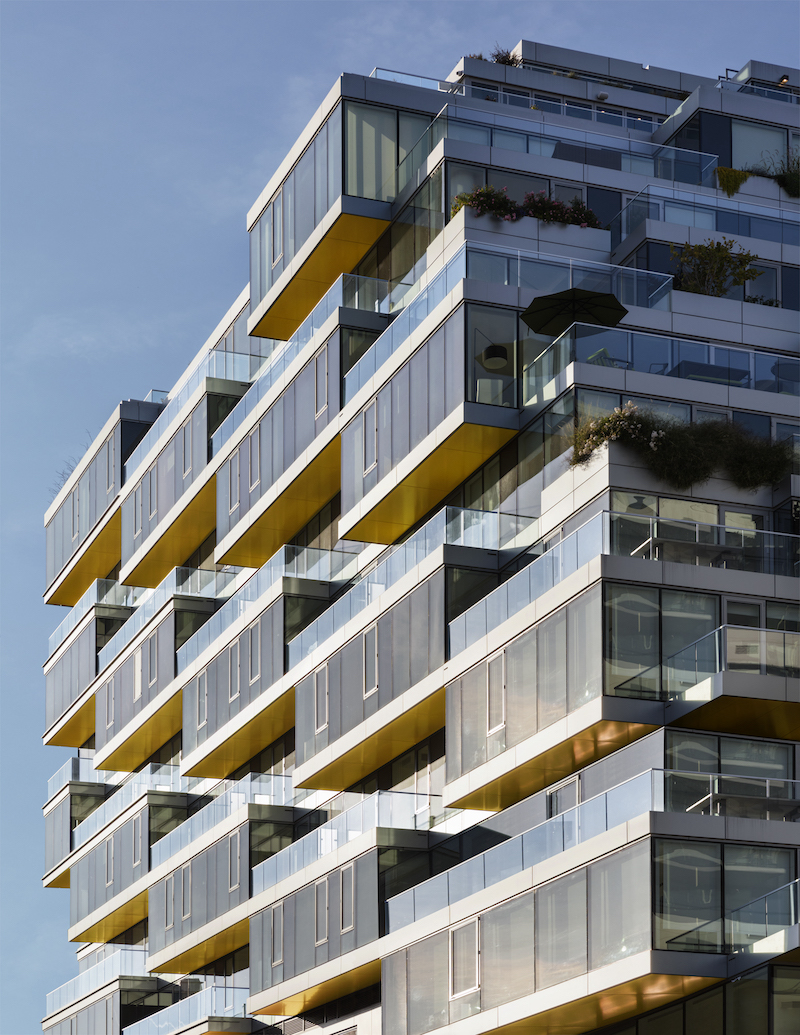 Photo: Scott Frances.
Photo: Scott Frances.
A private rooftop lounge, designed by Venus Williams, provides views of Nationals Park. Terraces on the penthouse also provide direct sight lines to the ballpark. Because the project is highly visible from the stadium, the goal was to encourage richer, deeper, and more unified experiences for residents, tourists, and stadium-goers alike.
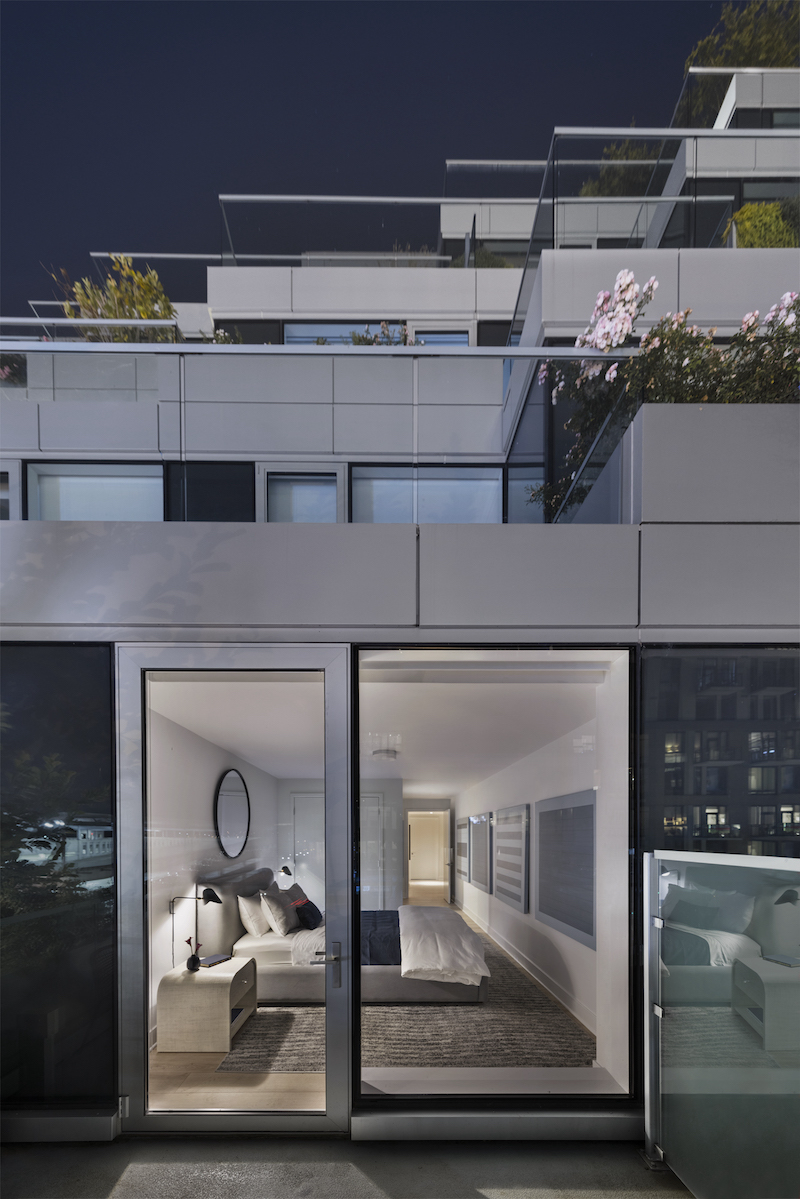 Photo: Scott Frances.
Photo: Scott Frances.
West Half’s interiors are defined by gently angled elements, minimalistic details, and a few tectonic finishes. The building’s indoor-outdoor connection is bolstered by interior elements such as the large indoor gym, which is exposed to the elements through an adjacent inner courtyard and the landscaped rooftop pool and resident lounge.
Sustainable strategies include cisterns that harvest water for the building’s irrigation and extensive green roofs that occupy 50% of the total roof area. The building has been LEED Gold certified. JBG Smith developed the project.
Photo: Pavel Bendov.
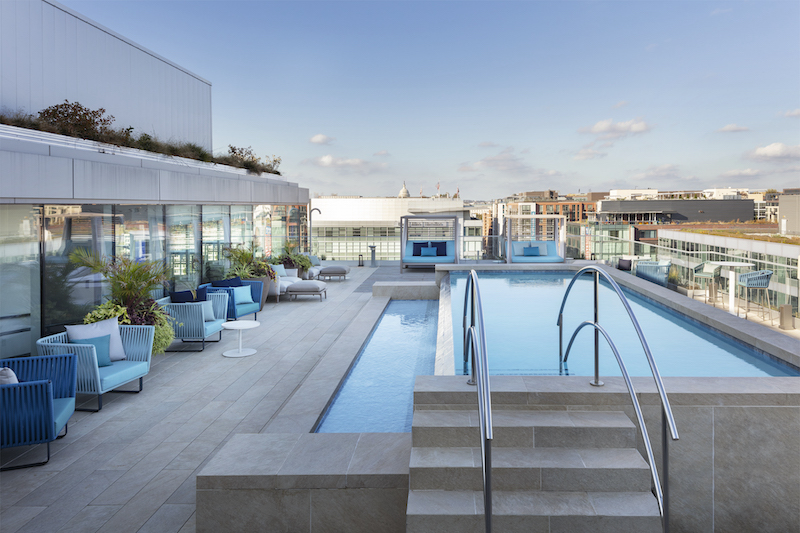 Photo: Scott Frances.
Photo: Scott Frances.
Related Stories
| Jun 12, 2014
Austrian university develops 'inflatable' concrete dome method
Constructing a concrete dome is a costly process, but this may change soon. A team from the Vienna University of Technology has developed a method that allows concrete domes to form with the use of air and steel cables instead of expensive, timber supporting structures.
| Jun 11, 2014
David Adjaye’s housing project in Sugar Hill nears completion
A new development in New York's historic Sugar Hill district nears completion, designed to be an icon for the neighborhood's rich history.
| Jun 11, 2014
Koolhaas’ OMA teams with chemical company to study link between color and economy
Dutch company AkzoNobel is partnering with Rem Koolhaas' firm OMA to study how the application of colorful paints and coatings can affect a city's economic development.
| Jun 10, 2014
Built-in balcony: New skylight windows can fold out to create a patio
Roof window manufacturer Fakro offers a skylight window system that quickly converts into an open-air balcony.
| Jun 9, 2014
Green Building Initiative launches Green Globes for Sustainable Interiors program
The new program focuses exclusively on the sustainable design and construction of interior spaces in nonresidential buildings and can be pursued by both building owners and individual lessees of commercial spaces.
Sponsored | | Jun 4, 2014
Fiber cement panels bridge historic and modern at Minneapolis apartment complex
The design team for the Third North apartment complex specified Nichiha’s Illumination Series architectural panels in a blend of six colors—divided into swaths of reds and swaths of grays—that combine with a rectilinear shape to complement nearby brick.
| Jun 3, 2014
Libeskind's latest skyscraper breaks ground in the Philippines
The Century Spire, Daniel Libeskind's latest project, has just broken ground in Century City, southwest of Manila. It is meant to accommodate apartments and offices.
| Jun 2, 2014
Parking structures group launches LEED-type program for parking garages
The Green Parking Council, an affiliate of the International Parking Institute, has launched the Green Garage Certification program, the parking industry equivalent of LEED certification.
| May 30, 2014
MIT researchers create 'home in a box' transformable wall system for micro apartments
Dubbed CityHome, the system integrates furniture, storage, exercise equipment, lighting, office equipment, and entertainment systems into a compact wall unit.
| May 30, 2014
Developer will convert Dallas' storied LTV Building into mixed-use residential tower
New Orleans-based HRI Properties recently completed the purchase of one of the most storied buildings in downtown Dallas. The developer will convert the LTV Building into a mixed-use complex, with 171 hotel rooms and 186 luxury apartments.


