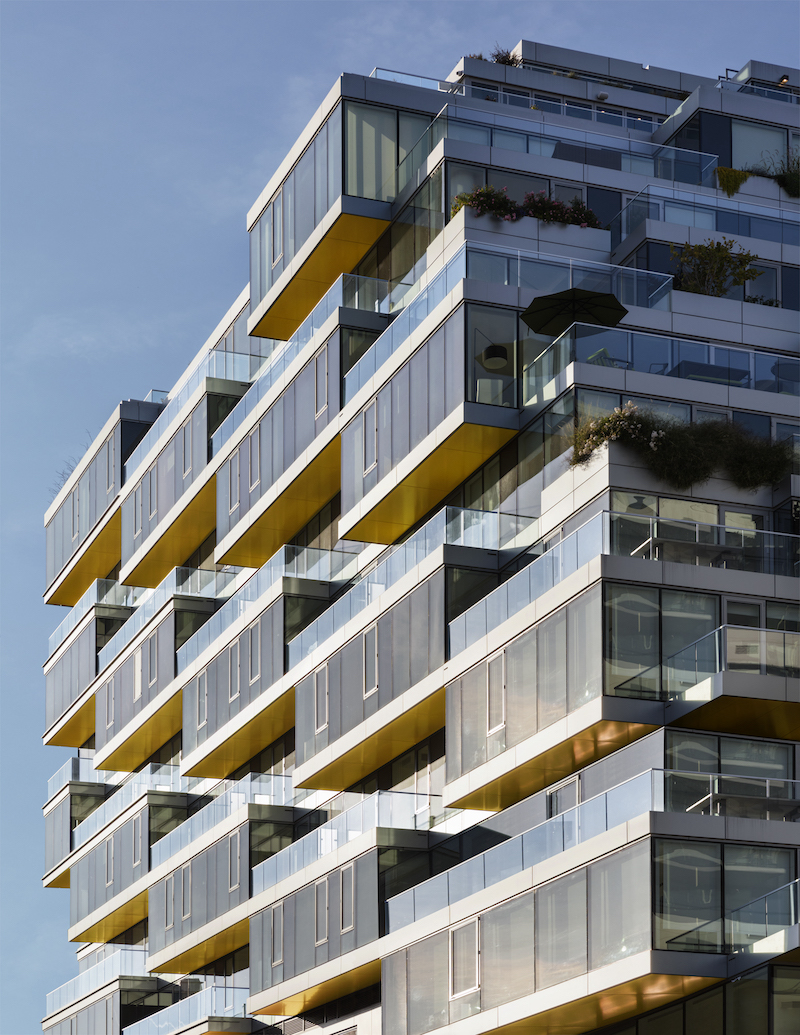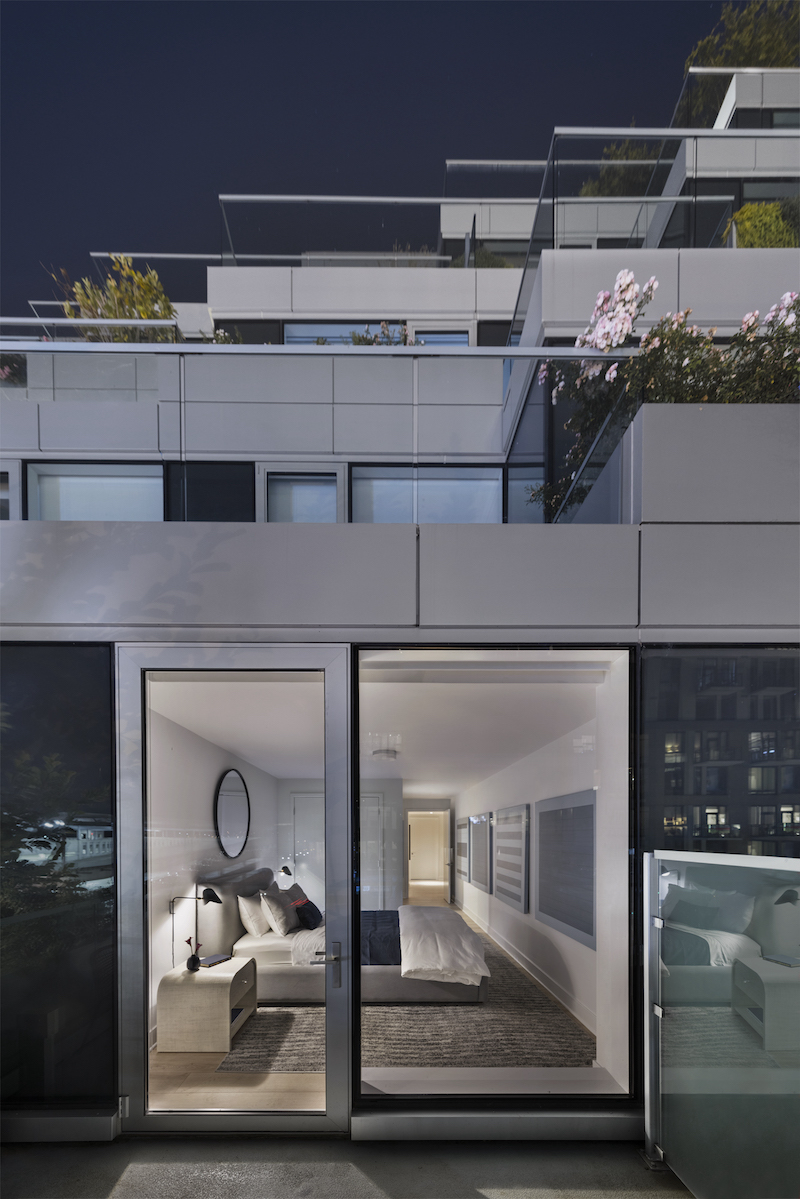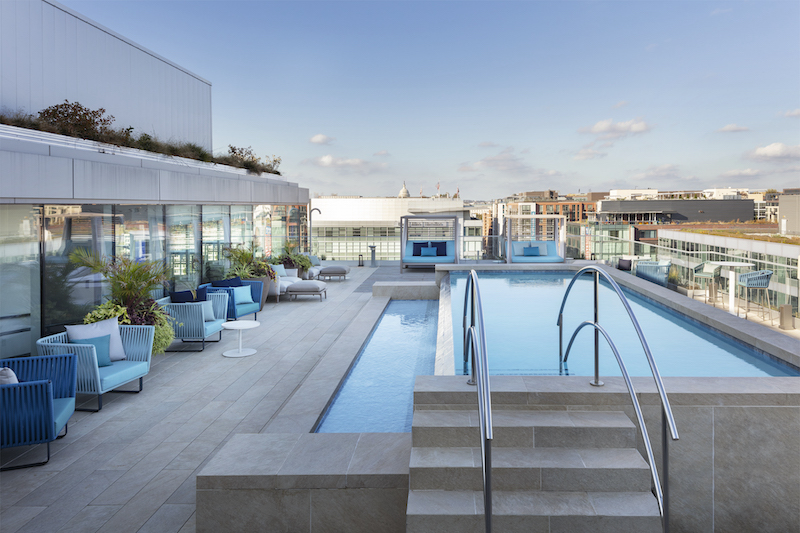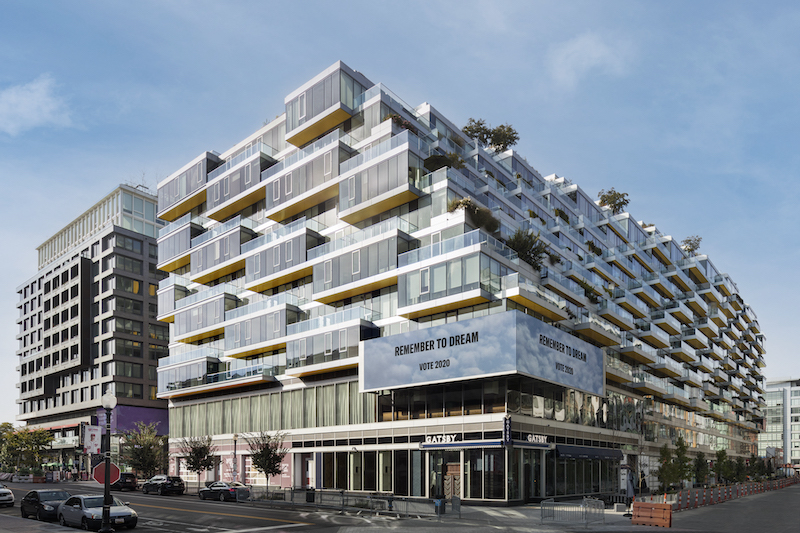ODA has completed a new multifamily structure in Washington, D.C.’s Navy Yard that comprises 465 apartments in a single square block. The project’s cascading facade creates a connection at the street level to provide the building with a transparent, approachable feel.
Dubbed West Half, the 10-story residential building includes unique apartment layouts that break the typical D.C. building mass into a more human scale that connects the indoors and outdoors and increases the amount of light and air. The floors are stacked on an inward trajectory that allows for ample outdoor terraces on the facade and an inner courtyard filled with cantilevered apartments.
 Photo: Scott Frances.
Photo: Scott Frances.
A private rooftop lounge, designed by Venus Williams, provides views of Nationals Park. Terraces on the penthouse also provide direct sight lines to the ballpark. Because the project is highly visible from the stadium, the goal was to encourage richer, deeper, and more unified experiences for residents, tourists, and stadium-goers alike.
 Photo: Scott Frances.
Photo: Scott Frances.
West Half’s interiors are defined by gently angled elements, minimalistic details, and a few tectonic finishes. The building’s indoor-outdoor connection is bolstered by interior elements such as the large indoor gym, which is exposed to the elements through an adjacent inner courtyard and the landscaped rooftop pool and resident lounge.
Sustainable strategies include cisterns that harvest water for the building’s irrigation and extensive green roofs that occupy 50% of the total roof area. The building has been LEED Gold certified. JBG Smith developed the project.
Photo: Pavel Bendov.
 Photo: Scott Frances.
Photo: Scott Frances.
Related Stories
| Aug 11, 2010
Housing America's Heroes 7 Trends in the Design of Homes for the Military
Take a stroll through a new residential housing development at many U.S. military posts, and you'd be hard-pressed to tell it apart from a newer middle-class neighborhood in Anywhere, USA. And that's just the way the service branches want it. The Army, Navy, Air Force, and Marines have all embarked on major housing upgrade programs in the past decade, creating a military housing construction boom.
| Aug 11, 2010
Loft Condo Conversion That's Outside the Box
Few people would have taken a look at a century-old cigar box factory with crumbling masonry and rotted wood beams and envisioned stylish loft condos, but Miles Development Partners did just that. And they made that vision a reality at Box Factory Lofts in historic Ybor City, Fla. Once the largest cigar box plant in the world, the Tampa Box Company produced boxes of many shapes and sizes, spec...
| Aug 11, 2010
World's tallest all-wood residential structure opens in London
At nine stories, the Stadthaus apartment complex in East London is the world’s tallest residential structure constructed entirely in timber and one of the tallest all-wood buildings on the planet. The tower’s structural system consists of cross-laminated timber (CLT) panels pieced together to form load-bearing walls and floors. Even the elevator and stair shafts are constructed of prefabricated CLT.
| Aug 11, 2010
CityCenter Takes Experience Design To New Heights
It's early June, in Las Vegas, which means it's very hot, and I am coming to the end of a hardhat tour of the $9.2 billion CityCenter development, a tour that began in the air-conditioned comfort of the project's immense sales center just off the famed Las Vegas Strip and ended on a rooftop overlooking the largest privately funded development in the U.
| Aug 11, 2010
Giants 300 Multifamily Report
Multifamily housing starts dropped to 100,000 in April—the lowest level in several decades—due to still-worsening conditions in the apartment market. Nonetheless, the April total is below trend, so starts will move progressively back to a still-depressed 150,000-unit pace by late next year.
| Aug 11, 2010
The softer side of Sears
Built in 1928 as a shining Art Deco beacon for the upper Midwest, the Sears building in Minneapolis—with its 16-story central tower, department store, catalog center, and warehouse—served customers throughout the Twin Cities area for more than 65 years. But as nearby neighborhoods deteriorated and the catalog operation was shut down, by 1994 the once-grand structure was reduced to ...
| Aug 11, 2010
Gold Award: Westin Book Cadillac Hotel & Condominiums Detroit, Mich.
“From eyesore to icon.” That's how Reconstruction Awards judge K. Nam Shiu so concisely described the restoration effort that turned the decimated Book Cadillac Hotel into a modern hotel and condo development. The tallest hotel in the world when it opened in 1924, the 32-story Renaissance Revival structure was revered as a jewel in the then-bustling Motor City.







