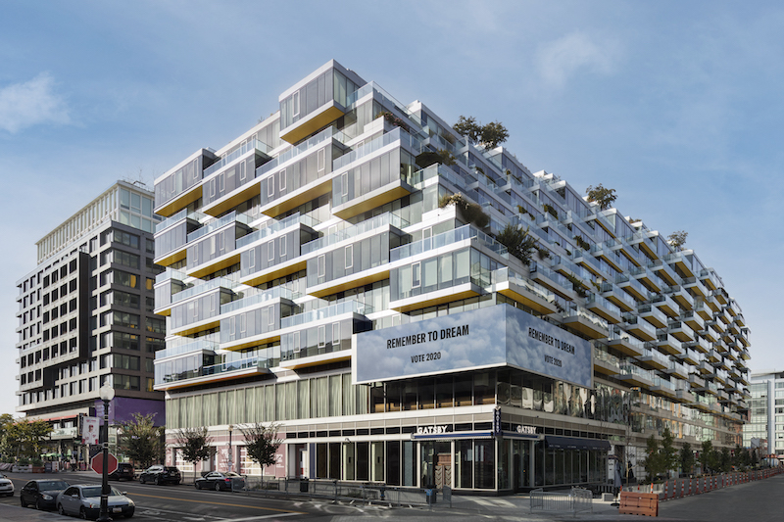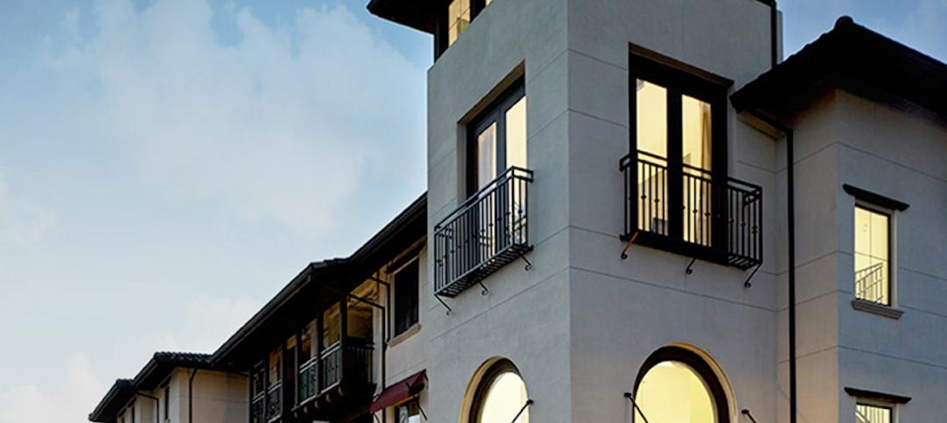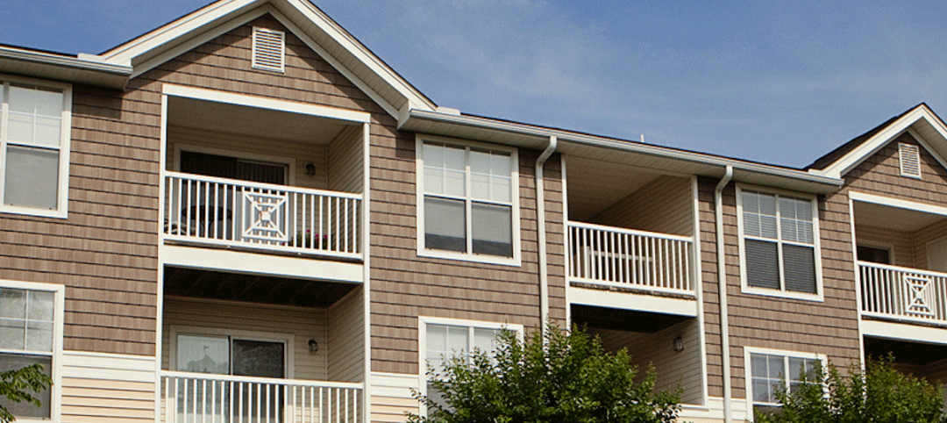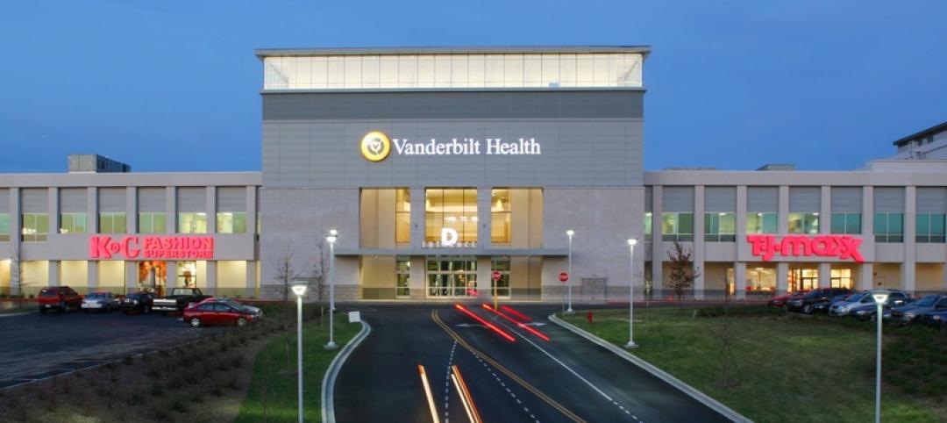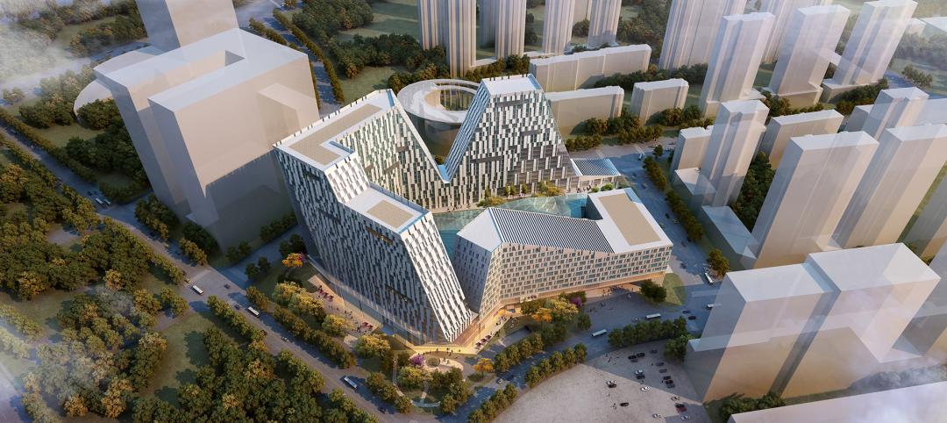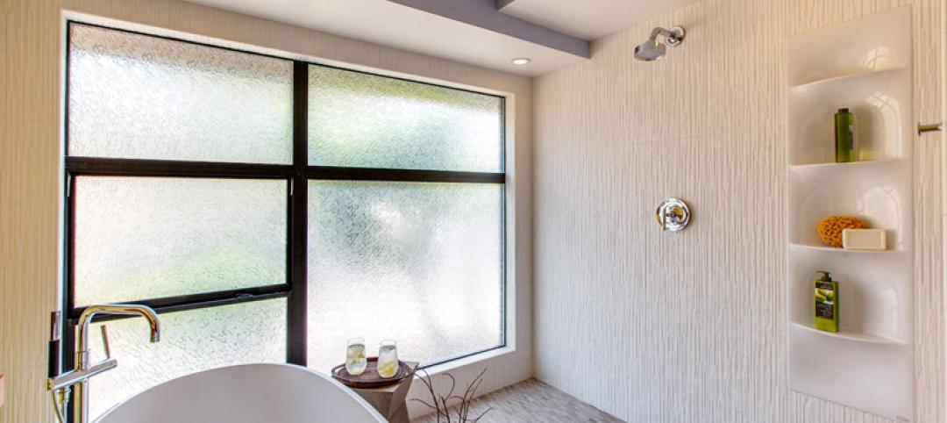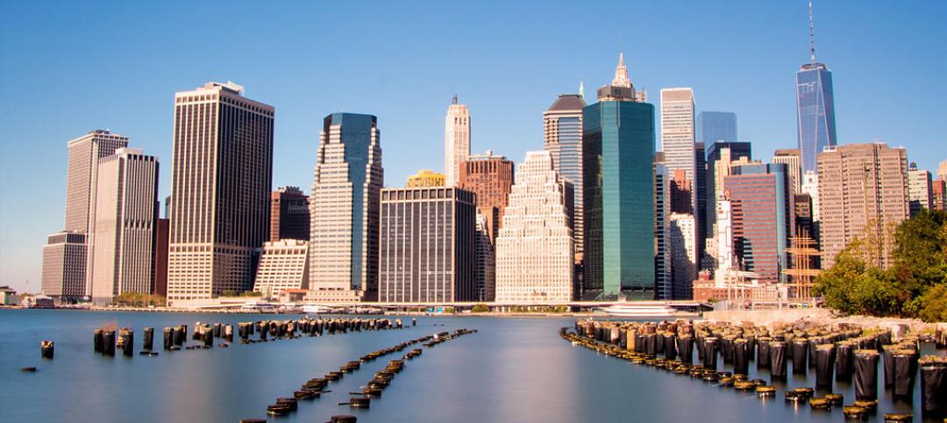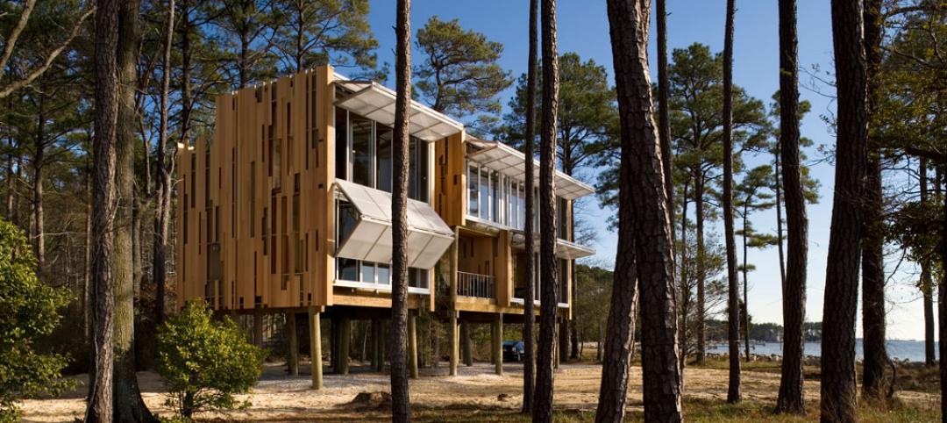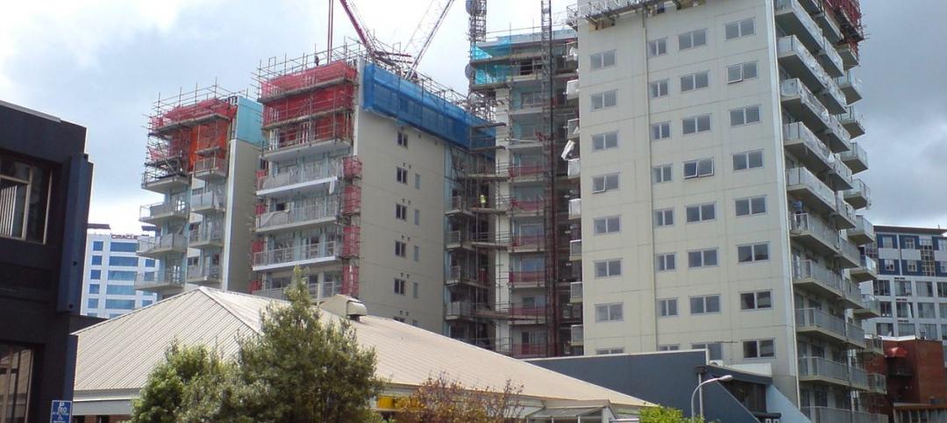ODA has completed a new multifamily structure in Washington, D.C.’s Navy Yard that comprises 465 apartments in a single square block. The project’s cascading facade creates a connection at the street level to provide the building with a transparent, approachable feel.
Dubbed West Half, the 10-story residential building includes unique apartment layouts that break the typical D.C. building mass into a more human scale that connects the indoors and outdoors and increases the amount of light and air. The floors are stacked on an inward trajectory that allows for ample outdoor terraces on the facade and an inner courtyard filled with cantilevered apartments.
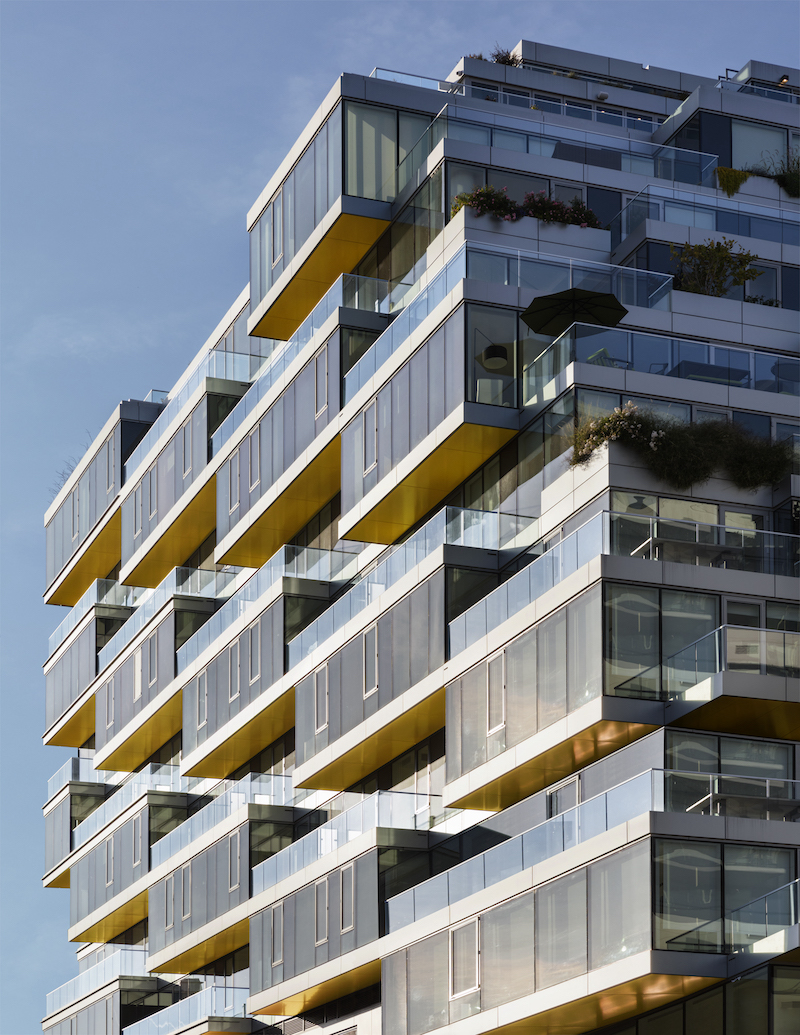 Photo: Scott Frances.
Photo: Scott Frances.
A private rooftop lounge, designed by Venus Williams, provides views of Nationals Park. Terraces on the penthouse also provide direct sight lines to the ballpark. Because the project is highly visible from the stadium, the goal was to encourage richer, deeper, and more unified experiences for residents, tourists, and stadium-goers alike.
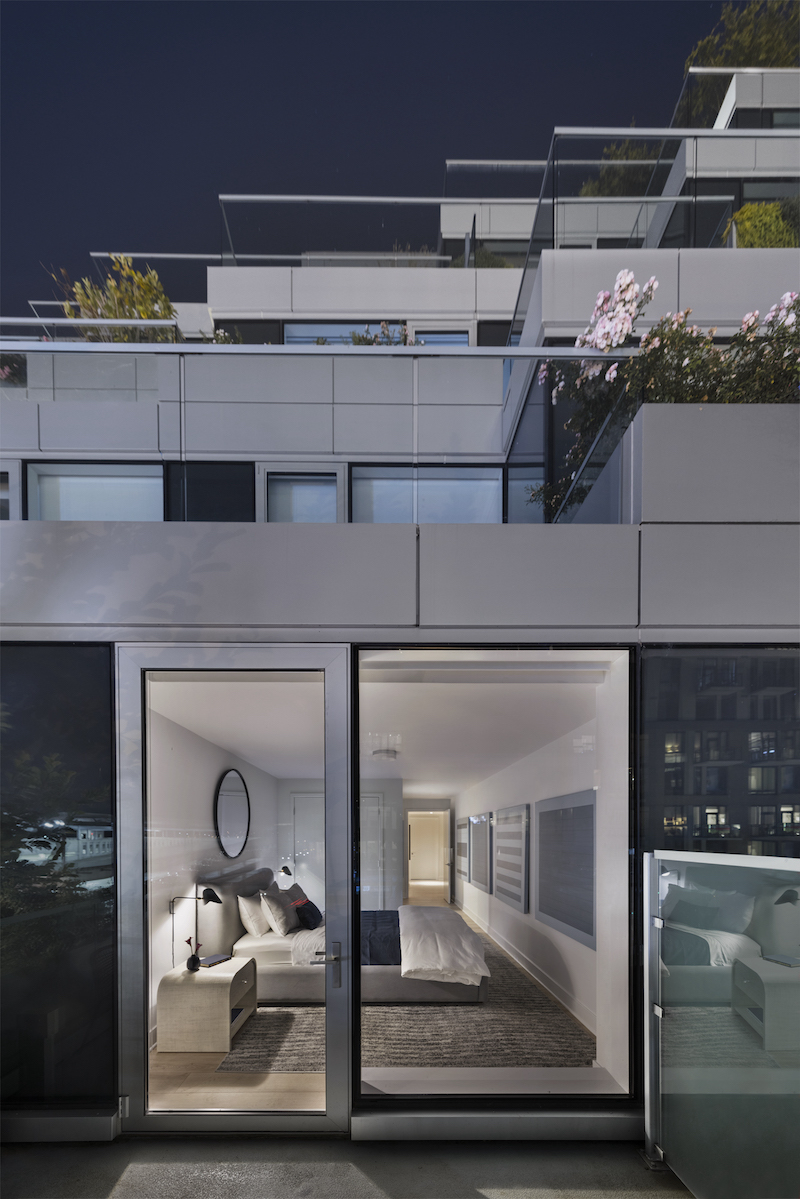 Photo: Scott Frances.
Photo: Scott Frances.
West Half’s interiors are defined by gently angled elements, minimalistic details, and a few tectonic finishes. The building’s indoor-outdoor connection is bolstered by interior elements such as the large indoor gym, which is exposed to the elements through an adjacent inner courtyard and the landscaped rooftop pool and resident lounge.
Sustainable strategies include cisterns that harvest water for the building’s irrigation and extensive green roofs that occupy 50% of the total roof area. The building has been LEED Gold certified. JBG Smith developed the project.
Photo: Pavel Bendov.
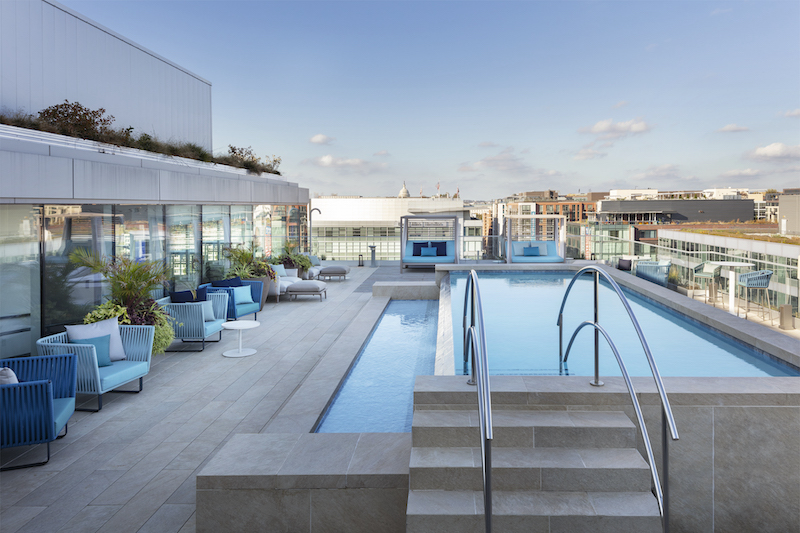 Photo: Scott Frances.
Photo: Scott Frances.
Related Stories
Multifamily Housing | Mar 10, 2015
KTGY homes in on seniors with new studio
Its director, Doug Ahlstrom, says designs will emphasize socialization and community.
Multifamily Housing | Mar 10, 2015
Multifamily renovation now drives growth for national restoration business
Response Team 1 has established a national footprint through acquisitions.
Retail Centers | Mar 10, 2015
Retrofit projects give dying malls new purpose
Approximately one-third of the country’s 1,200 enclosed malls are dead or dying. The good news is that a sizable portion of that building stock is being repurposed.
Architects | Mar 9, 2015
Study explores why high ceilings are popular
High ceilings give us a sense of freedom, new research finds
Transit Facilities | Mar 4, 2015
5+design looks to mountains for Chinese transport hub design
The complex, Diamond Hill, will feature sloping rooflines and a mountain-like silhouette inspired by traditional Chinese landscape paintings.
Multifamily Housing | Mar 3, 2015
10 kitchen and bath design trends for 2015
From kitchens made for pet lovers to floating vanities, the nation's top kitchen and bath designers identify what's hot for 2015.
Sponsored | Modular Building | Mar 3, 2015
Modular construction brings affordable housing to many New Yorkers
After city officials waived certain zoning and density regulations, modular microunits smaller than 400 square feet are springing up in New York.
Modular Building | Feb 23, 2015
Edge construction: The future of modular
Can innovative project delivery methods, namely modular construction, bring down costs and offer a solution for housing in urban markets? FXFOWLE’s David Wallance discusses the possibilities for modular.
Multifamily Housing | Feb 23, 2015
Millennials to outgrow Baby Boomers in 2015
The Baby Boomer generation, once the nation's largest living generation, will be outpaced by the Millennials this year, according to the Pew Research Center.
Multifamily Housing | Feb 19, 2015
Is multifamily construction getting too frothy for demand?
Contractors are pushing full speed ahead, but CoStar Group thinks a slowdown might be in order this year.


