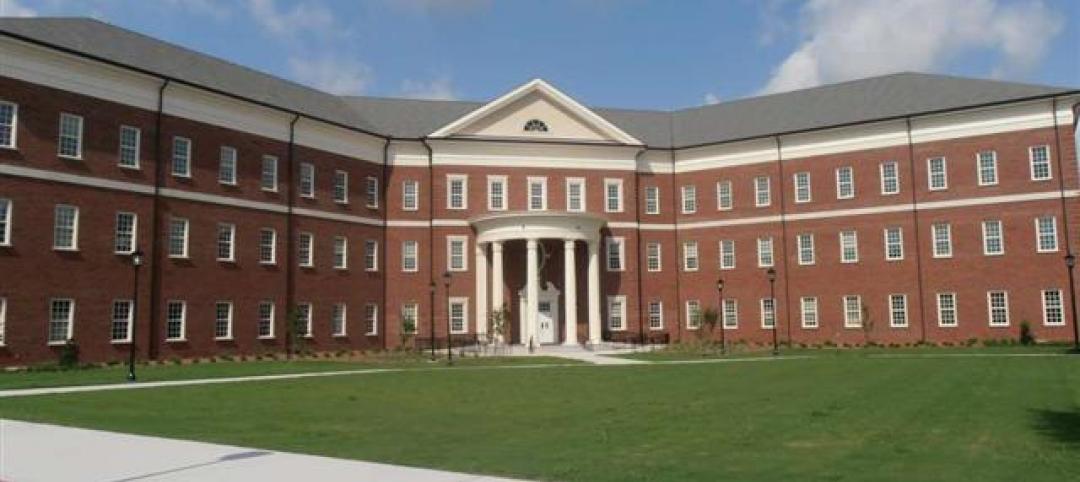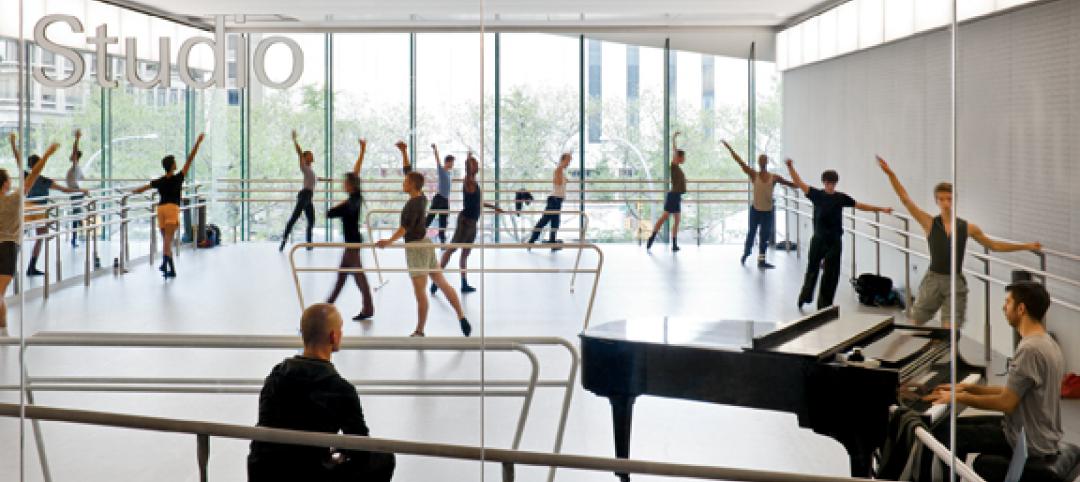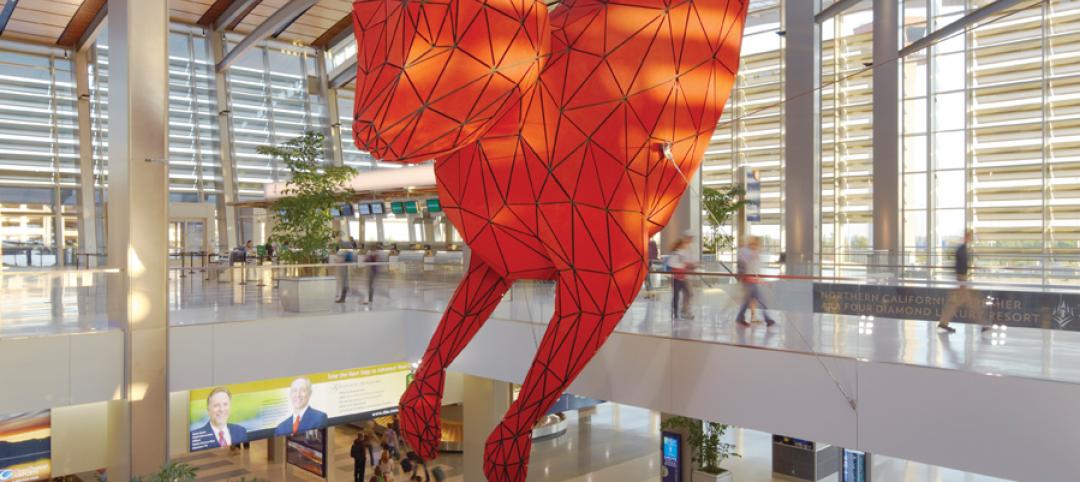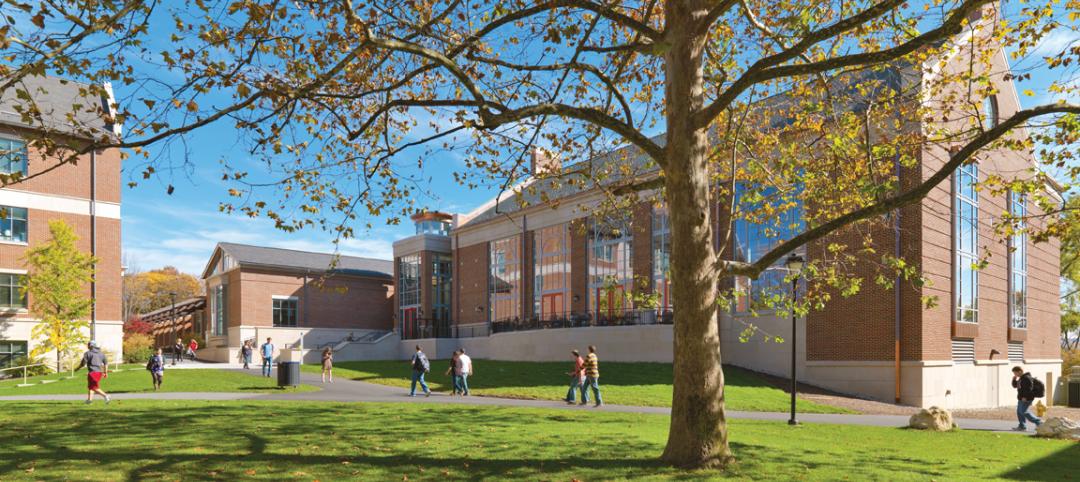CAW Architects recently completed a facility for the Oakland, Calif., school district that feeds students and teaches them how to grow, harvest, and cook produce grown onsite. The production kitchen at the Unified School District Central Kitchen, Instructional Farm, and Education Center (“The Center”) prepares and distributes about 30,000 meals a day for district schools lacking their own kitchens.
The site also provides training for school district cafeteria workers and educational programs for students to learn about culinary arts, science, health, wellness, and agriculture. A greenhouse and demonstration garden illustrate growing cycles and how to identify different types of produce. The greenhouse produces starter plants from seed to supply about 60 school gardens. Culinary instruction takes place in a classroom outfitted with a full-service demonstration and teaching kitchen, and in an outdoor kitchen equipped with a pizza oven.
A courtyard serves as the facility’s central hub, connecting the production kitchen, indoor classrooms, and outdoor classrooms. Large glass roll-up doors open the indoors to the courtyard. An expansive wood trellis shades the courtyard and reduces glare in classrooms.
The building’s energy efficiency gets a boost from a hot water system that uses captured waste heat from a highly efficient C02 closed-loop refrigeration system. A solar-ready roof has space to support solar panels that will supply half of the production kitchen’s electric power.
The next phase of the project will use an undeveloped portion of the site to create an urban farm, community garden, and nature play space. The farm will offer career training for high school students and adult education programs.
Owner and/or developer: Oakland (Calif.) Unified School District
Design architect: CAW Architects
Architect of record: CAW Architects
MEP engineer: Integral Group
Structural engineer: SOHA Engineers
Construction manager: Cumming Group
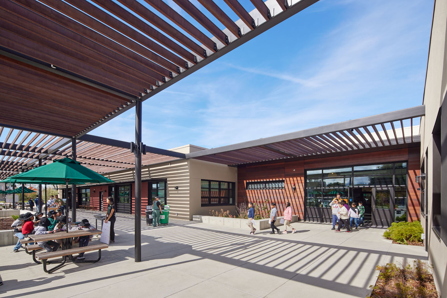
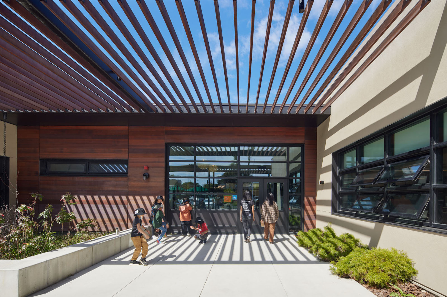
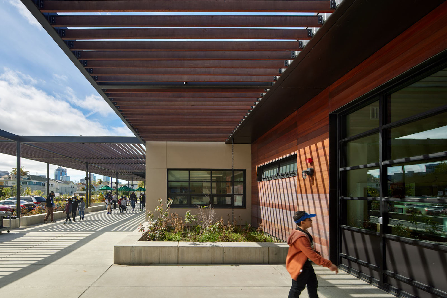
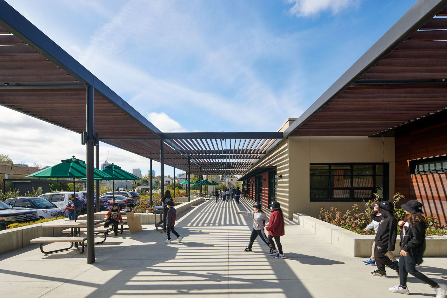
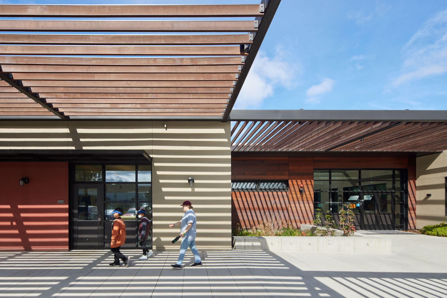
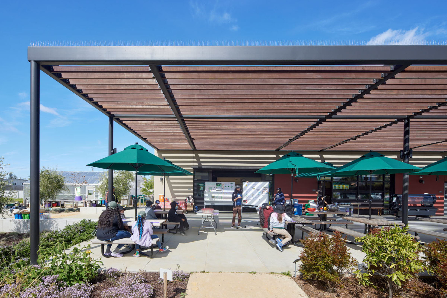
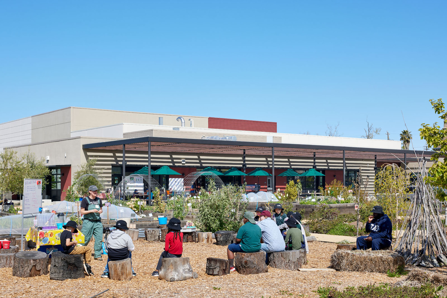
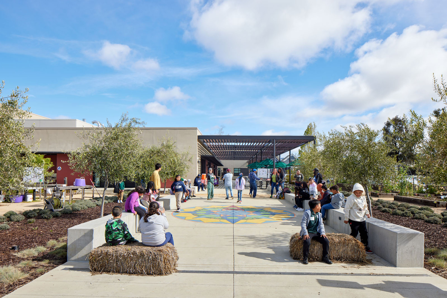
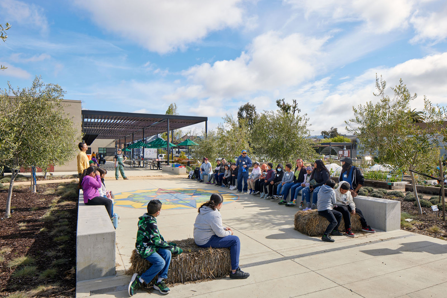
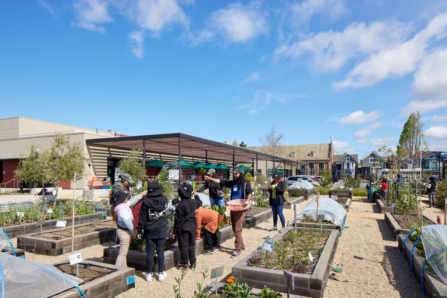
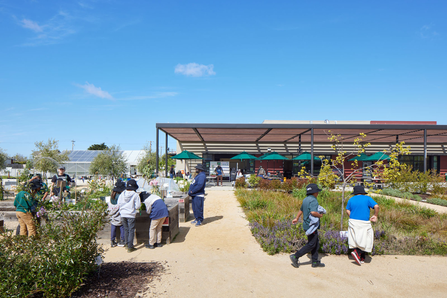
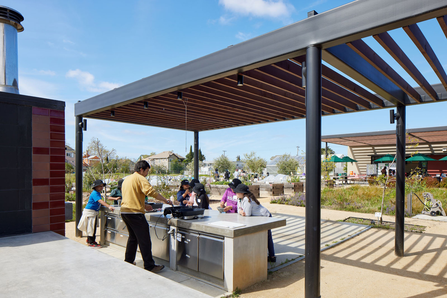
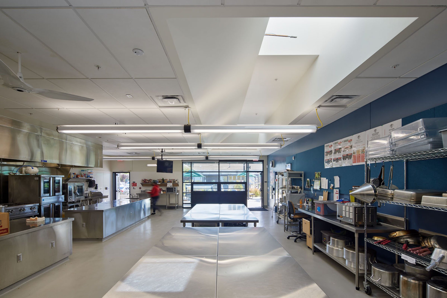
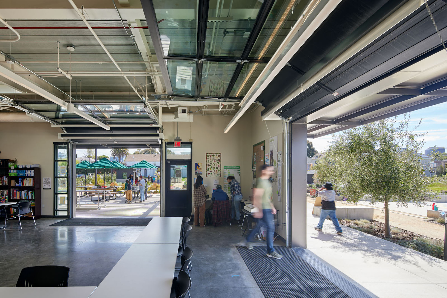

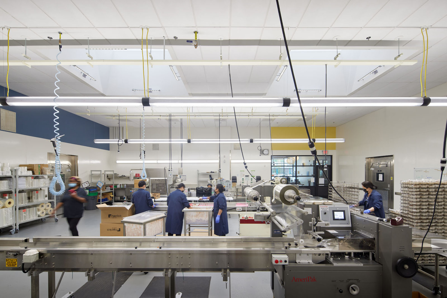
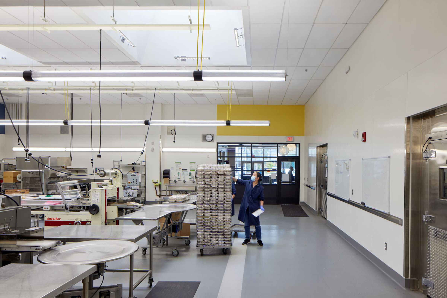
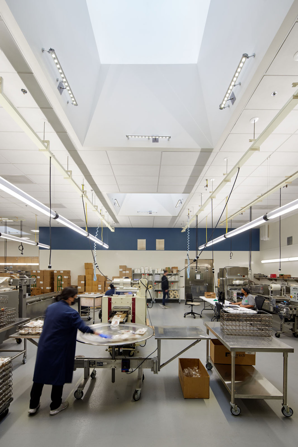

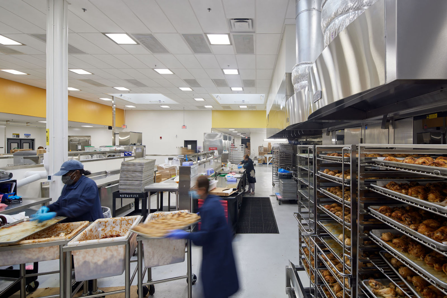
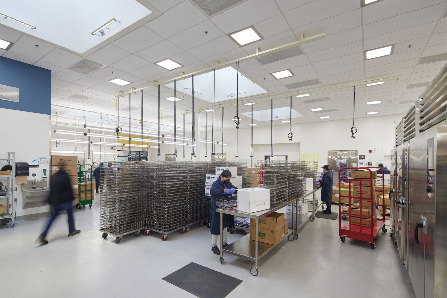
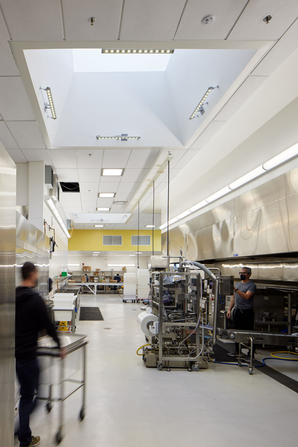

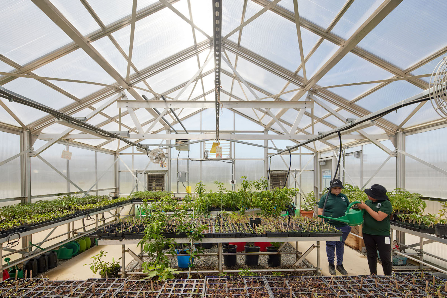
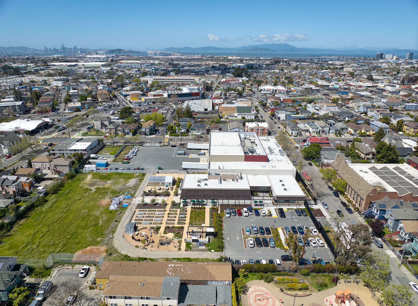
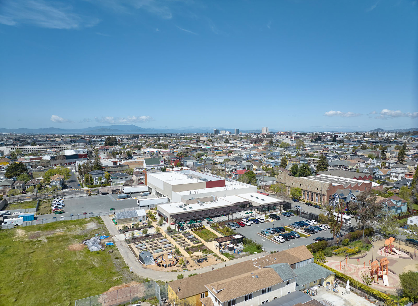
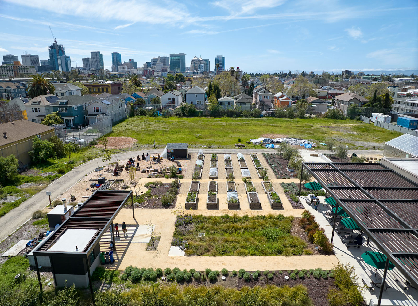
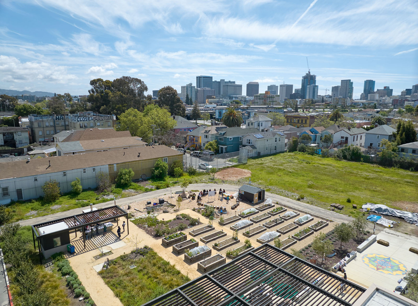
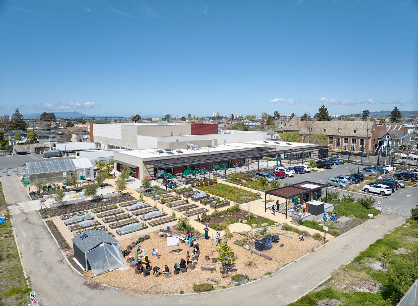
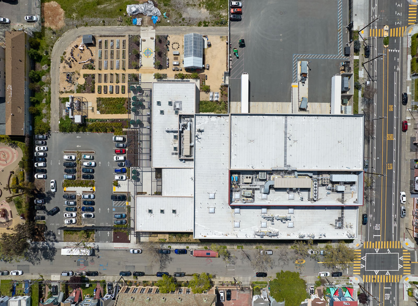
Related Stories
| Aug 30, 2012
John S Clark Co. completes teaching lab at UNC Wilmington
Three-story building provides offices, classrooms, and labs.
| Aug 15, 2012
Skanska to build the Beacon High School in New York City
The Beacon High School will be located in the Hell’s Kitchen neighborhood of Manhattan.
| Aug 7, 2012
Shedding light on the arts
Renovating Pietro Belluschi’s Juilliard School opens the once-cloistered institution to its Upper West Side community.
| Jul 25, 2012
KBE Building renovates UConn dining hall
Construction for McMahon Dining Hall will be completed in September 2012.
| Jul 20, 2012
2012 Giants 300 Special Report
Ranking the leading firms in Architecture, Engineering, and Construction.
| Jul 16, 2012
Business school goes for maximum vision, transparency, and safety with fire rated glass
Architects were able to create a 2-hour exit enclosure/stairwell that provided vision and maximum fire safety using fire rated glazing that seamlessly matched the look of other non-rated glazing systems.
| Jun 1, 2012
New BD+C University Course on Insulated Metal Panels available
By completing this course, you earn 1.0 HSW/SD AIA Learning Units.
| May 31, 2012
2011 Reconstruction Award Profile: Seegers Student Union at Muhlenberg College
Seegers Student Union at Muhlenberg College has been reconstructed to serve as the core of social life on campus.
| May 29, 2012
Reconstruction Awards Entry Information
Download a PDF of the Entry Information at the bottom of this page.
| May 24, 2012
2012 Reconstruction Awards Entry Form
Download a PDF of the Entry Form at the bottom of this page.



