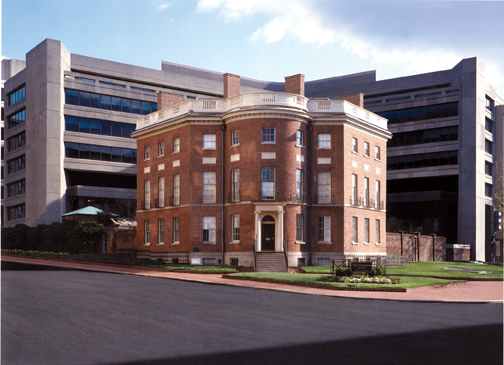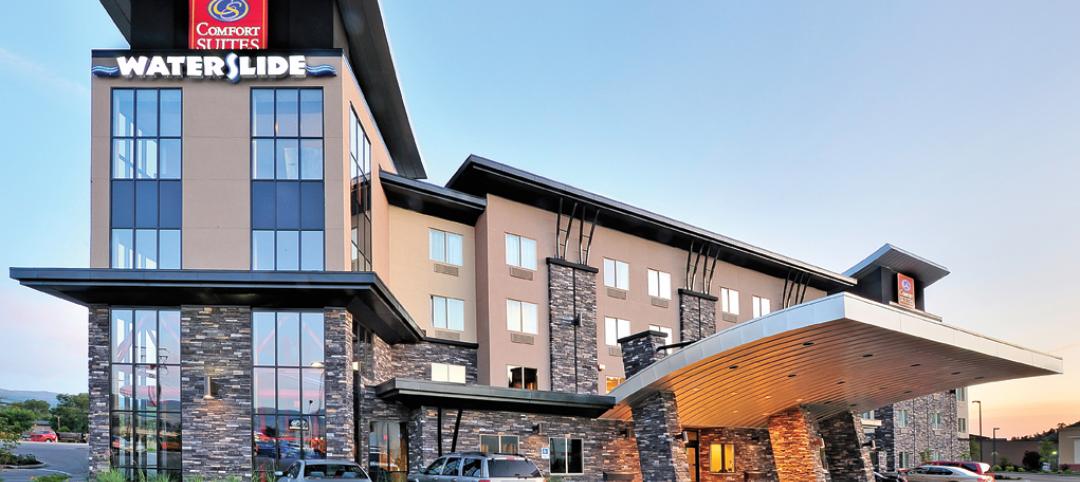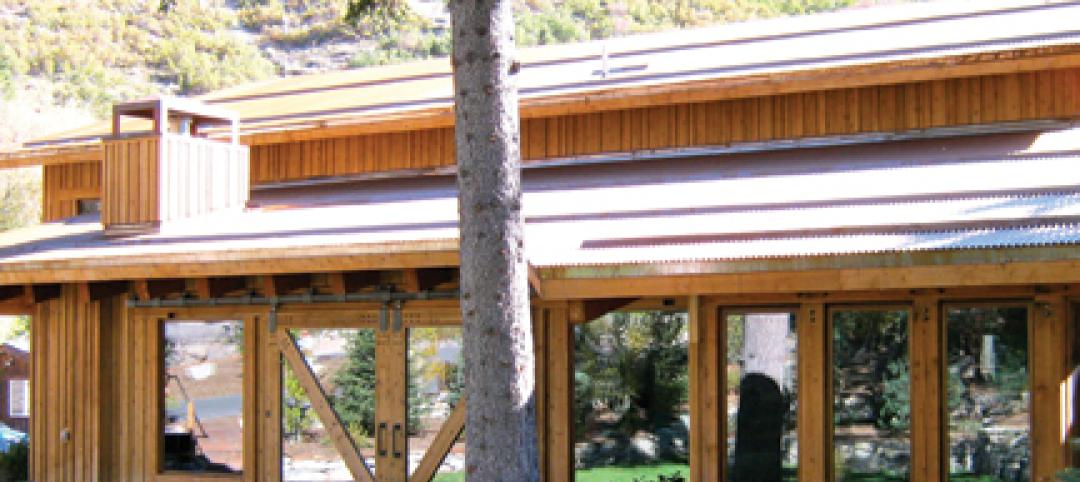171,271
Total of LEED ACCREDITED PROFESSIONALS recognized by the U.S. Green Building Council, as of September 2011.
LEED APs with specialty – 64,060
LEED APs without specialty – 83,985
LEED Green Associates – 23,226
Total LEED Professionals – 171, 271
Source: USGBC
$200.21
The cost per square foot to build a DAYCARE CENTER in San Francisco in 2011, according to RSMeans.
Source: RSMeans
1.0
The approximate U-FACTOR (Btu/hr-sf-°F) of currently available aluminum frame windows and doorframes. Also the number of AIA/CES DISCOVERY LEARNING UNITS that can be obtained by studying “High- Performance Windows + Doors” and passing the 10-question exam (80% score required). Source: BD+C
72%
The percentage a GEOTHERMAL HEAT PUMP can reduce energy consumption when compared to conventional HVAC system, according to the EPA. Additionally, the U.S. Department of Energy reported that geothermal heat pumps can but HVAC energy demand by 50% and overall energy demand by 35%. Geothermal heat pumps are expected to gain market share as recent government mandates require newly constructed buildings to be zero net energy. Energy-efficient retrofits will also increase market demand for the pumps. Source: EPA
46.9
The September 2011 AIA ARCHITECTURE BILLINGS INDEX, following a score of 51.4 in August 2011. The monthly ABI index scores are based on a score of 50, with scores above 50 indicating an aggregate increase in billings and scores below 50 indicating a decline. In regard to September’s 46.9 score, “It appears the positive conditions seen last month were more of an aberration,” said AIA Chief Economist Kermit Baker, PhD, Hon. AIA. Source: AIA
420
Buildings taller than 420 feet are now required to include an EXTRA EXIT STAIRWELL OR ELEVATOR that occupants can use for evacuations, according to the National Institute of Standards and Technology. Source: NIST
$886.2
Total put-in-place CONSTRUCTION DOLLARS in billions predicted for 2012, according to the latest FMI forecast, which calls for 2% growth in 2011, and 6% for 2012. In 2012, the construction industry will return a level of construction in current dollars that is comparable to levels recorded in 2003. Source: FMI
83%
The percentage of AIR REDUCTION possible following the installation of an air barrier system in a commercial or industrial building, according to the National Institute of Standards and Technology. The installation of an air barrier can also shrink gas bills by more than 40%, and reduce electrical use by 25%. Source: NIST
$65,000,000
Total funds currently invested in the energy-efficiency financing initiative known as the BILLION DOLLAR GREEN CHALLENGE. The fund aims to get colleges, universities, and other nonprofits to invest $1 billion in self-managed funds to be used to finance energy-efficiency upgrades. Source: BD+C
50,000
Owners of every New York City commercial and residential buildings larger than 50,000 sf will have to post each building’s ENERGY USE ONLINE, starting with commercial buildings in 2012, followed by residential buildings in 2013. Architects and environmentalists believe the measure will prompt owners to invest in cleaner, more sustainable designs. Source: BD+C
6
The number of sides to the Octagon House in Washington D.C., the original home of the AIA. Built between 1978 and 1800, the Octagon House was designed by Dr. William Thornton, the architect of the U.S. Capitol. Adapted to an irregular-shaped lot, the design of the three-story brick house combines a circle, two rectangles, and a triangle, resulting in a six-sided structure. Source: National Park Service
--
Submit your “By the Numbers” item to: Tim Gregorski, Senior Editor, tgregorski@sgcmail.com.
You must include documentation showing the source of your entry. Readers whose items are chosen will receive credit in the magazine and a $10 Amazon gift certificate. Decision of the editors of BD+C is final.
Related Stories
| Dec 17, 2010
Alaskan village school gets a new home
Ayagina’ar Elitnaurvik, a new K-12 school serving the Lower Kuskikwim School District, is now open in Kongiganak, a remote Alaskan village of less than 400 residents. The 34,000-sf, 12-classroom facility replaces one that was threatened by river erosion.
| Dec 17, 2010
Luxury condos built for privacy
A new luxury condominium tower in Los Angeles, The Carlyle has 24 floors with 78 units. Each of the four units on each floor has a private elevator foyer. The top three floors house six 5,000-sf penthouses that offer residents both indoor and outdoor living space. KMD Architects designed the 310,000-sf structure, and Elad Properties was project developer.
| Dec 17, 2010
Subway entrance designed to exude Hollywood charm
The Hollywood/Vine Metro portal and public plaza in Los Angeles provides an entrance to the Red Line subway and the W Hollywood Hotel. Local architect Rios Clementi Hale Studio designed the portal and plaza to flow with the landmark theaters and plazas that surround it.
| Dec 17, 2010
New engineering building goes for net-zero energy
A new $90 million, 250,000-sf classroom and laboratory facility with a 450-seat auditorium for the College of Electrical and Computer Engineering at the University of Illinois at Urbana/Champaign is aiming for LEED Platinum.
| Dec 17, 2010
Vietnam business center will combine office and residential space
The 300,000-sm VietinBank Business Center in Hanoi, Vietnam, designed by Foster + Partners, will have two commercial towers: the first, a 68-story, 362-meter office tower for the international headquarters of VietinBank; the second, a five-star hotel, spa, and serviced apartments. A seven-story podium with conference facilities, retail space, restaurants, and rooftop garden will connect the two towers. Eco-friendly features include using recycled heat from the center’s power plant to provide hot water, and installing water features and plants to improve indoor air quality. Turner Construction Co. is the general contractor.
| Dec 17, 2010
Toronto church converted for condos and shopping
Reserve Properties is transforming a 20th-century church into Bellefair Kew Beach Residences, a residential/retail complex in The Beach neighborhood of Toronto. Local architecture firm RAWdesign adapted the late Gothic-style church into a five-story condominium with 23 one- and two-bedroom units, including two-story penthouse suites. Six three-story townhouses also will be incorporated. The project will afford residents views of nearby Kew Gardens and Lake Ontario. One façade of the church was updated for retail shops.
| Dec 17, 2010
ARRA-funded Navy hospital aims for LEED Gold
The team of Clark/McCarthy, HKS Architects, and Wingler & Sharp are collaborating on the design of a new naval hospital at Camp Pendleton in Southern California. The $451 million project is the largest so far awarded by the U.S. Navy under the American Recovery and Reinvestment Act. The 500,000-sf, 67-bed hospital, to be located on a 70-acre site, will include facilities for emergency and primary care, specialty care clinics, surgery, and intensive care. The Building Team is targeting LEED Gold.
| Dec 17, 2010
Arizona outpatient cancer center to light a ‘lantern of hope’
Construction of the Banner MD Anderson Cancer Center in Gilbert, Ariz., is under way. Located on the Banner Gateway Medical Center campus near Phoenix, the three-story, 131,000-sf outpatient facility will house radiation oncology, outpatient imaging, multi-specialty clinics, infusion therapy, and various support services. Cannon Design incorporated a signature architectural feature called the “lantern of hope” for the $90 million facility.
| Dec 17, 2010
Cladding Do’s and Don’ts
A veteran structural engineer offers expert advice on how to avoid problems with stone cladding and glass/aluminum cladding systems.
| Dec 17, 2010
5 Tips on Building with SIPs
Structural insulated panels are gaining the attention of Building Teams interested in achieving high-performance building envelopes in commercial, industrial, and institutional projects.

















