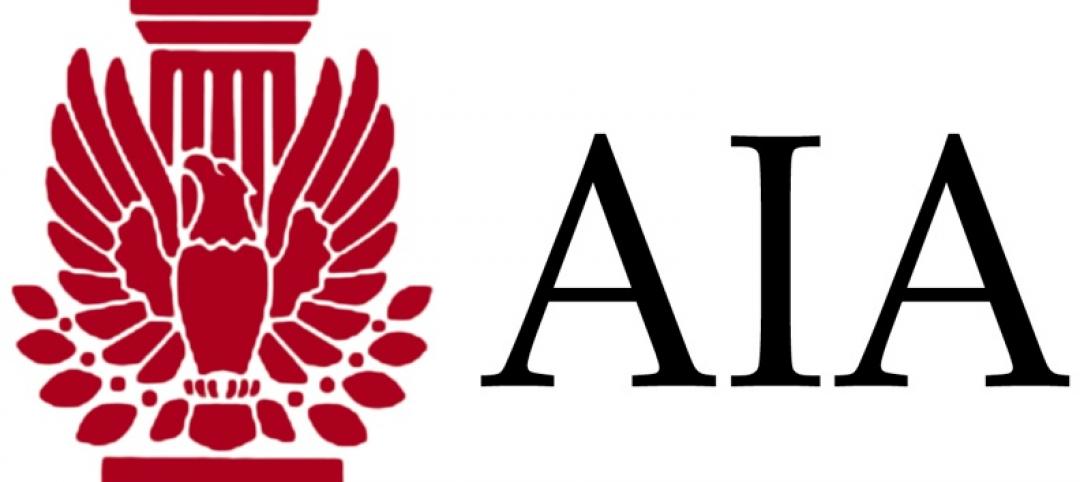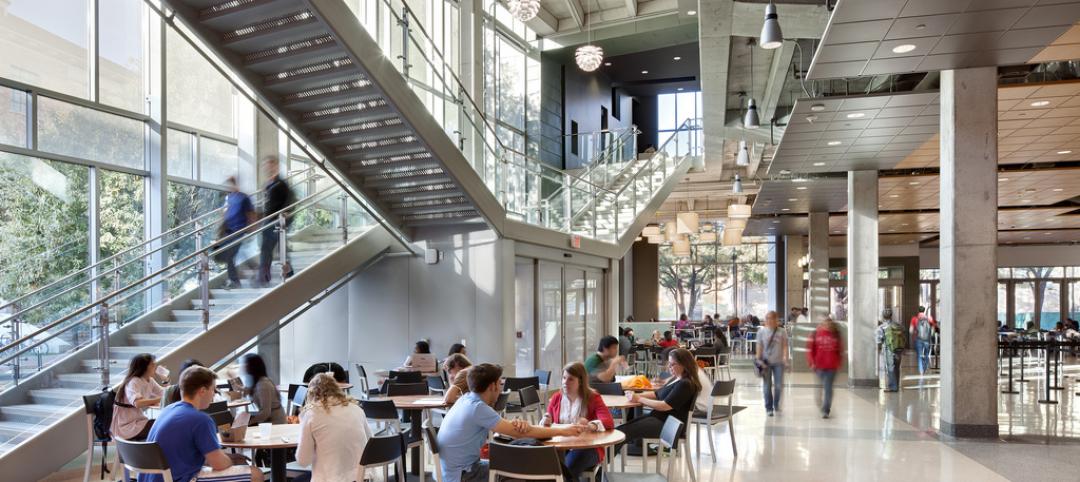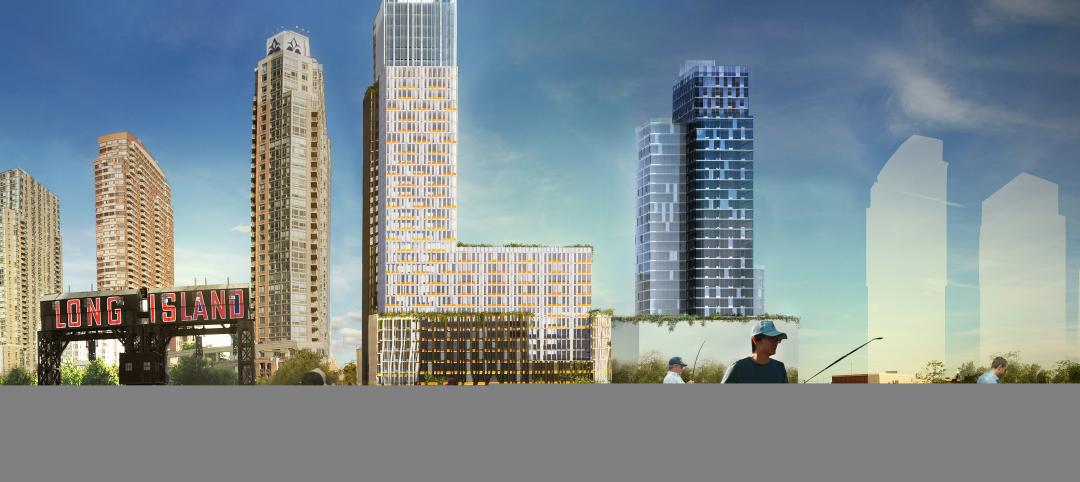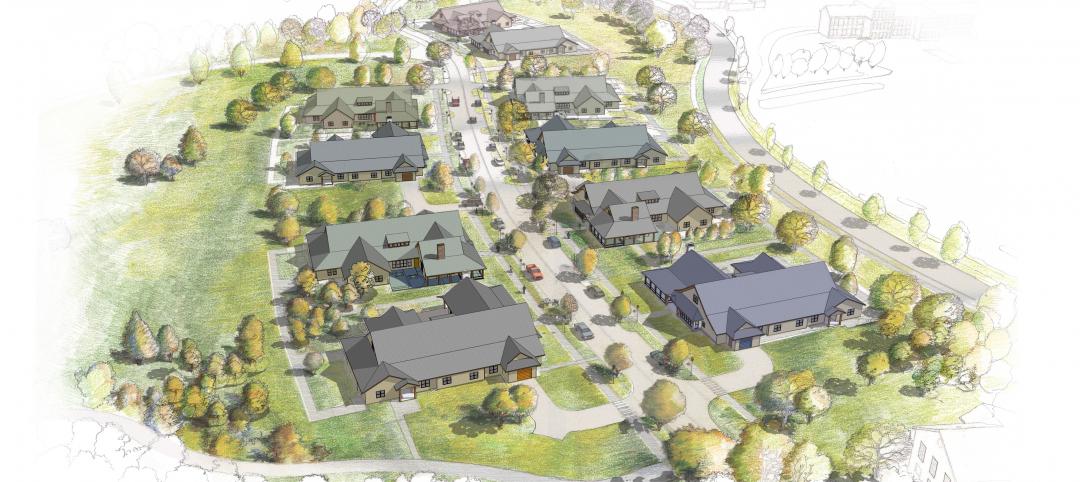171,271
Total of LEED ACCREDITED PROFESSIONALS recognized by the U.S. Green Building Council, as of September 2011.
LEED APs with specialty – 64,060
LEED APs without specialty – 83,985
LEED Green Associates – 23,226
Total LEED Professionals – 171, 271
Source: USGBC
$200.21
The cost per square foot to build a DAYCARE CENTER in San Francisco in 2011, according to RSMeans.
Source: RSMeans
1.0
The approximate U-FACTOR (Btu/hr-sf-°F) of currently available aluminum frame windows and doorframes. Also the number of AIA/CES DISCOVERY LEARNING UNITS that can be obtained by studying “High- Performance Windows + Doors” and passing the 10-question exam (80% score required). Source: BD+C
72%
The percentage a GEOTHERMAL HEAT PUMP can reduce energy consumption when compared to conventional HVAC system, according to the EPA. Additionally, the U.S. Department of Energy reported that geothermal heat pumps can but HVAC energy demand by 50% and overall energy demand by 35%. Geothermal heat pumps are expected to gain market share as recent government mandates require newly constructed buildings to be zero net energy. Energy-efficient retrofits will also increase market demand for the pumps. Source: EPA
46.9
The September 2011 AIA ARCHITECTURE BILLINGS INDEX, following a score of 51.4 in August 2011. The monthly ABI index scores are based on a score of 50, with scores above 50 indicating an aggregate increase in billings and scores below 50 indicating a decline. In regard to September’s 46.9 score, “It appears the positive conditions seen last month were more of an aberration,” said AIA Chief Economist Kermit Baker, PhD, Hon. AIA. Source: AIA
420
Buildings taller than 420 feet are now required to include an EXTRA EXIT STAIRWELL OR ELEVATOR that occupants can use for evacuations, according to the National Institute of Standards and Technology. Source: NIST
$886.2
Total put-in-place CONSTRUCTION DOLLARS in billions predicted for 2012, according to the latest FMI forecast, which calls for 2% growth in 2011, and 6% for 2012. In 2012, the construction industry will return a level of construction in current dollars that is comparable to levels recorded in 2003. Source: FMI
83%
The percentage of AIR REDUCTION possible following the installation of an air barrier system in a commercial or industrial building, according to the National Institute of Standards and Technology. The installation of an air barrier can also shrink gas bills by more than 40%, and reduce electrical use by 25%. Source: NIST
$65,000,000
Total funds currently invested in the energy-efficiency financing initiative known as the BILLION DOLLAR GREEN CHALLENGE. The fund aims to get colleges, universities, and other nonprofits to invest $1 billion in self-managed funds to be used to finance energy-efficiency upgrades. Source: BD+C
50,000
Owners of every New York City commercial and residential buildings larger than 50,000 sf will have to post each building’s ENERGY USE ONLINE, starting with commercial buildings in 2012, followed by residential buildings in 2013. Architects and environmentalists believe the measure will prompt owners to invest in cleaner, more sustainable designs. Source: BD+C
6
The number of sides to the Octagon House in Washington D.C., the original home of the AIA. Built between 1978 and 1800, the Octagon House was designed by Dr. William Thornton, the architect of the U.S. Capitol. Adapted to an irregular-shaped lot, the design of the three-story brick house combines a circle, two rectangles, and a triangle, resulting in a six-sided structure. Source: National Park Service
--
Submit your “By the Numbers” item to: Tim Gregorski, Senior Editor, tgregorski@sgcmail.com.
You must include documentation showing the source of your entry. Readers whose items are chosen will receive credit in the magazine and a $10 Amazon gift certificate. Decision of the editors of BD+C is final.
Related Stories
| Mar 25, 2011
Qatar World Cup may feature carbon-fiber ‘clouds’
Engineers at Qatar University’s Department of Mechanical and Industrial Engineering are busy developing what they believe could act as artificial “clouds,” man-made saucer-type structures suspended over a given soccer stadium, working to shield tens of thousands of spectators from suffocating summer temperatures that regularly top 115 degrees Fahrenheit.
| Mar 23, 2011
AIA adds 13 new contract documents to Documents-on-Demand service
Web-based solution adds 13 popular Architect’s Scope of Services Documents to AIA Documents-on-Demand, providing easy access to documents anytime, anywhere.
| Mar 23, 2011
After 60 years of student lobbying, new activity center opens at University of Texas
The new Student Activity Center at the University of Texas campus, Austin, is the result of almost 60 years of students lobbying for another dedicated social and cultural center on campus. The 149,000-sf facility is designed to serve as the "campus living room," and should earn a LEED Gold certification, a first for the campus.
| Mar 23, 2011
Architecture Billings Index shows nominal increase
The American Institute of Architects (AIA) reported the February Architecture Billings Index score was 50.6, up slightly from a reading of 50.0 the previous month. This score reflects a modest increase in demand for design services (any score above 50 indicates an increase in billings). The new projects inquiry index was 56.4, compared to a mark of 56.5 in December.
| Mar 22, 2011
The American National Standards Institute accredits Stantec for greenhouse gas verification
Stantec Consulting Ltd.’s Atmospheric Environment Group has been awarded accreditation by the American National Standards Institute (ANSI) for verification of assertions related to greenhouse gas (GHG) emissions. The Scope of Accreditation is for verification of emissions and removals at the organizational level for Group 1 – General.
| Mar 22, 2011
Mayor Bloomberg unveils plans for New York City’s largest new affordable housing complex since the ’70s
Plans for Hunter’s Point South, the largest new affordable housing complex to be built in New York City since the 1970s, include new residences for 5,000 families, with more than 900 in this first phase. A development team consisting of Phipps Houses, Related Companies, and Monadnock Construction has been selected to build the residential portion of the first phase of the Queens waterfront complex, which includes two mixed-use buildings comprising more than 900 housing units and roughly 20,000 square feet of new retail space.
| Mar 21, 2011
RATIO Architects announces merger with Cherry Huffman Architects
RATIO Architects, Inc. with studios in Indianapolis and Champaign, Ill., recently announced it has merged with prominent Raleigh, N.C., firm Cherry Huffman Architects.
| Mar 18, 2011
Universities will compete to build a campus on New York City land
New York City announced that it had received 18 expressions of interest in establishing a research center from universities and corporations around the world. Struggling to compete with Silicon Valley, Boston, and other high-tech hubs, officials charged with developing the city’s economy have identified several city-owned sites that might serve as a home for the research center for applied science and engineering that they hope to establish.
| Mar 17, 2011
Perkins Eastman launches The Green House prototype design package
Design and architecture firm Perkins Eastman is pleased to join The Green House project and NCB Capital Impact in announcing the launch of The Green House Prototype Design Package. The Prototype will help providers develop small home senior living communities with greater efficiency and cost savings—all to the standards of care developed by The Green House project.












