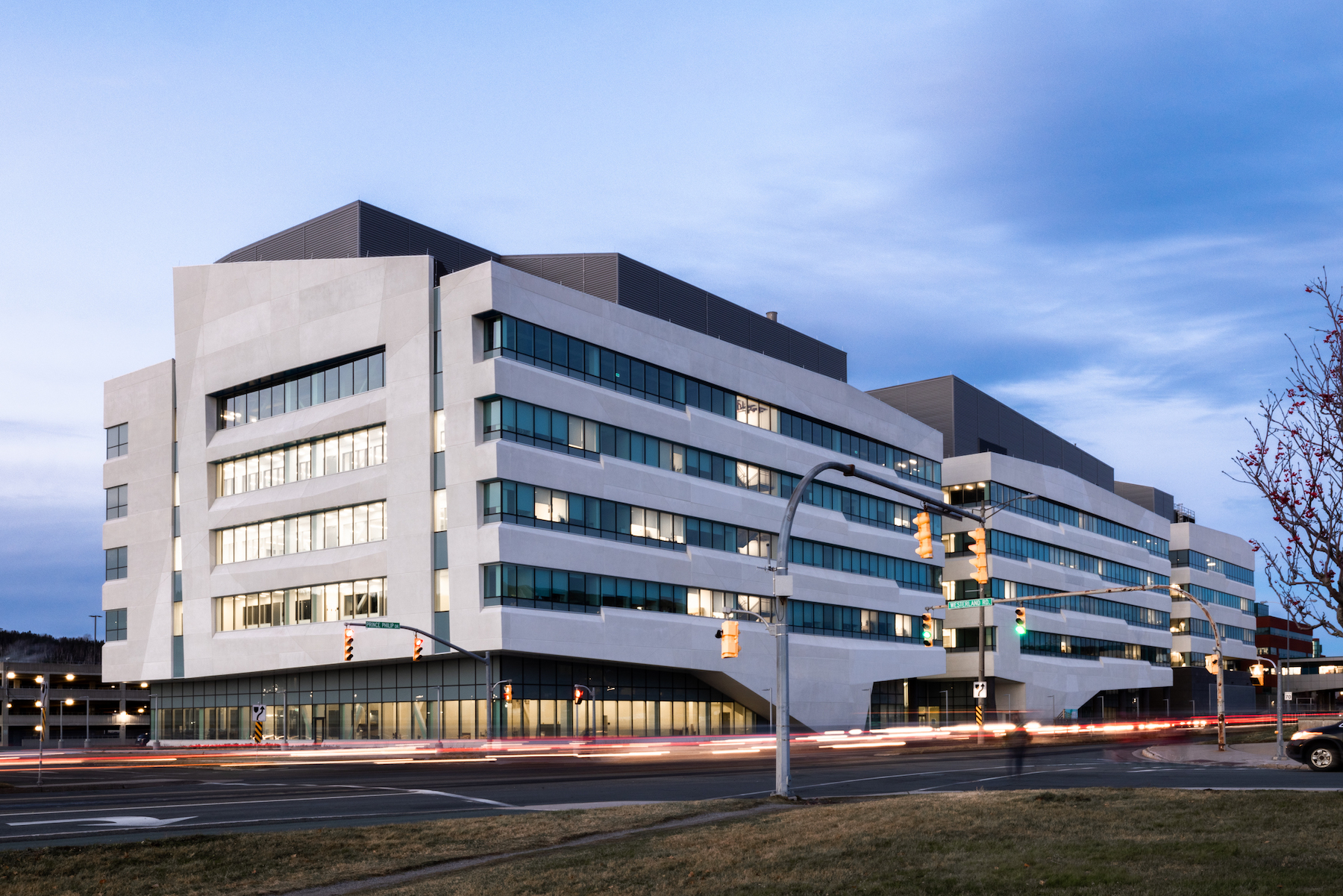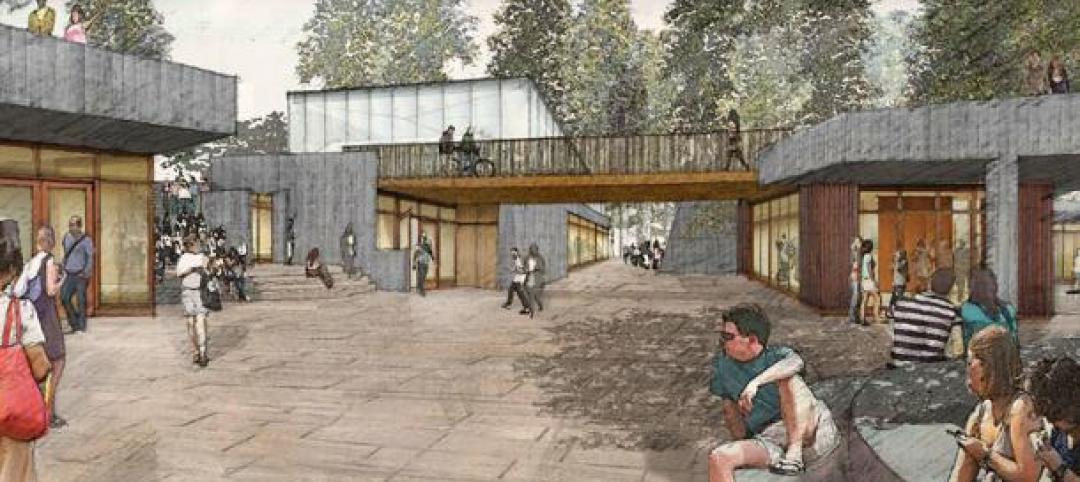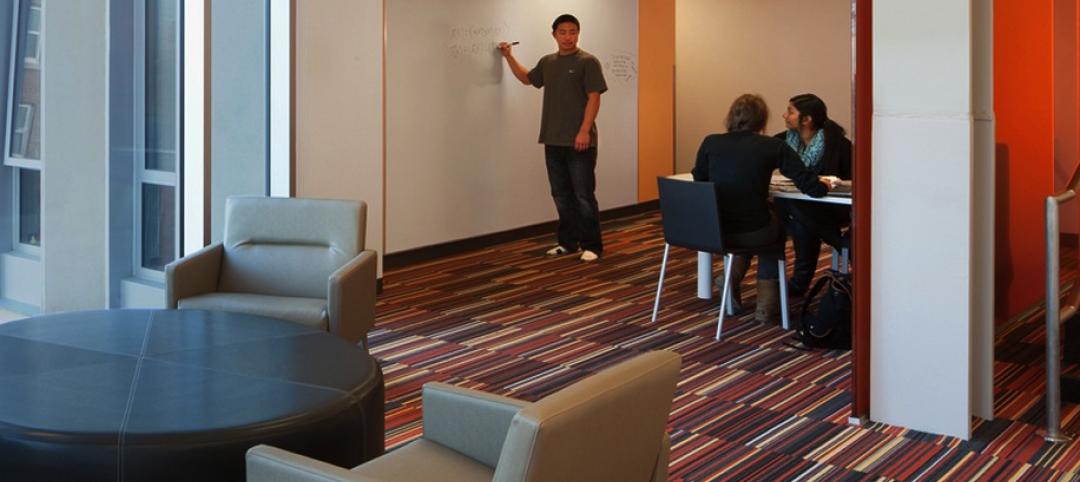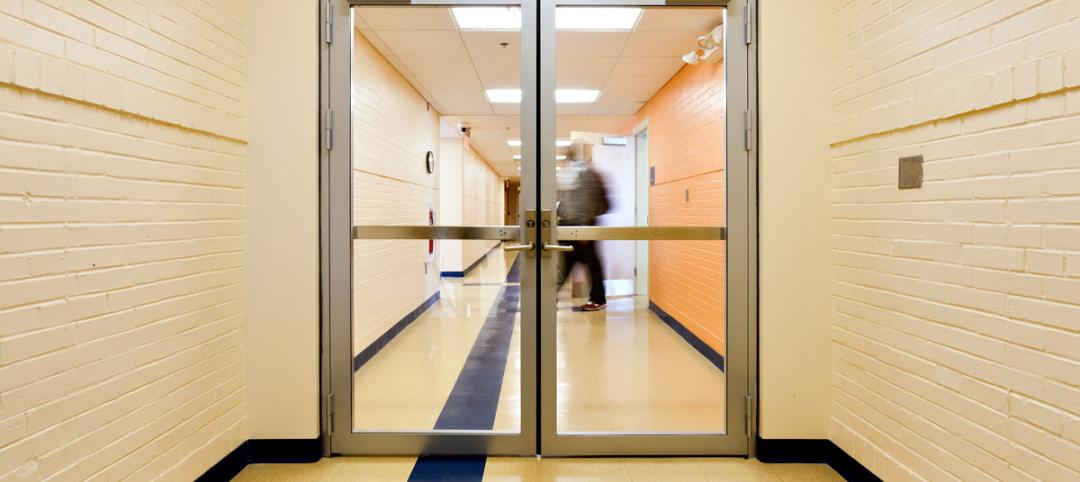Memorial University of Newfoundland (MUN) recently opened a new building that will provide interdisciplinary learning and research space for its faculties of Science and Engineering. The design takes design cues from natural elements and local building traditions. The atrium features an 82-foot-long blue whale skeleton that washed ashore in Newfoundland. This artifact reflects the university’s ocean-related expertise and inspires scientists and researchers.
The Core Science Facility houses Electrical and Computer Science, and includes research and learning labs, renewable energy curricula, and rooftop research labs that overlook solar panels and wind turbines. The teaching lab and research labs are co-located so undergraduates can assist with graduate research and participate in more hands-on learning opportunities.
The facility’s three tower block pavilions are linked by two tall vertical atria that promote interaction among students, researchers, and instructors from different disciplines. The North Atlantic’s rugged icebergs and local marine environment inspired the building’s shape and colors.
The main floor concourse is a vibrant social hub and another area for cross-disciplinary interaction. It also houses aquatics labs and classroom, lab, and meeting space for the Core Research Equipment and Instrument Training (CREAIT) Network.
The second floor is more student-focused, with project studios, computer labs, classrooms, and collaboration areas for hands-on learning. The three upper levels contain research labs and learning spaces for graduate students. Co-locating research and teaching labs enable students to share specialized equipment, exposing undergraduate students to post-graduate research.
Flexible furniture, pod workstations, and flat panel screens in lab spaces support group work. Windows into these lab and studio spaces provide a view into research taking place on all five floors.
On the sustainability front, chilled beams and a heat recovery wheel reduce the building’s energy use by 40 percent compared to a conventional design. The facility also offers private practice space for outside partners, including the Ocean Frontier Institute, to work alongside university researchers.
Building Team:
Owner and/or developer: Memorial University Newfoundland
Design architect: HOK
Architect of record: HOK
MEP engineer: TTN in association with RG Vanderweil
Structural engineer: DBA in association with Entuitive
General contractor/construction manager: MARCO

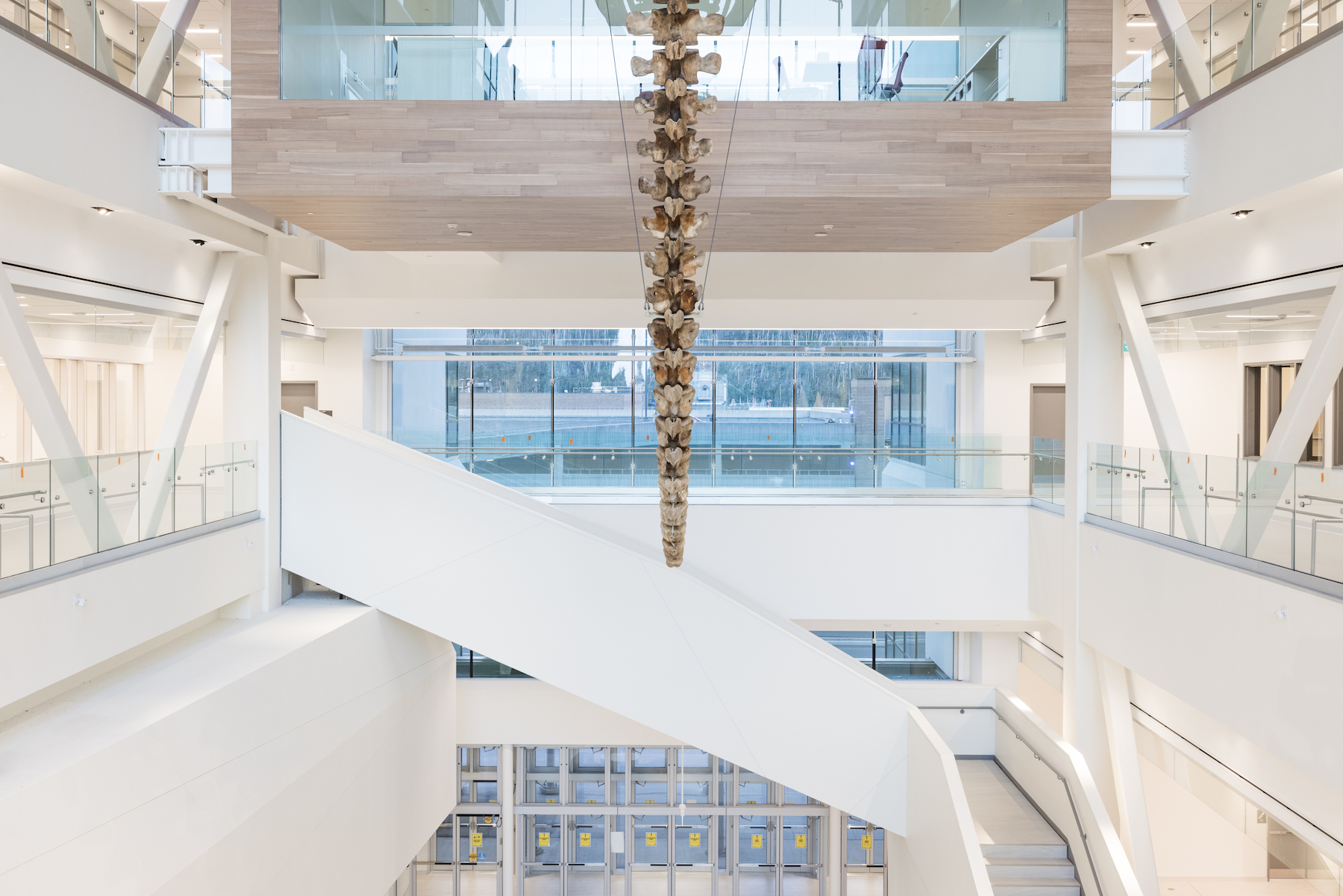
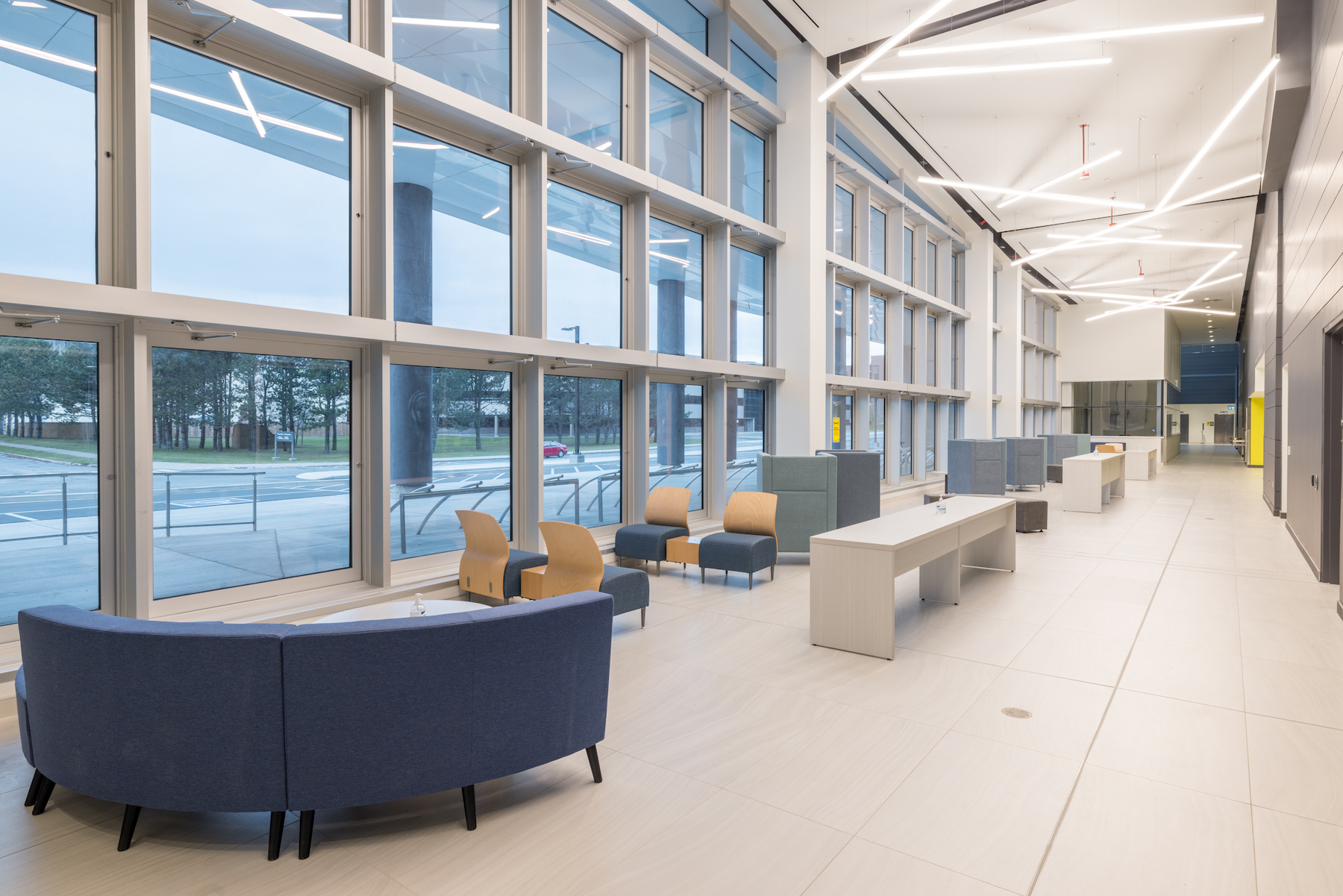
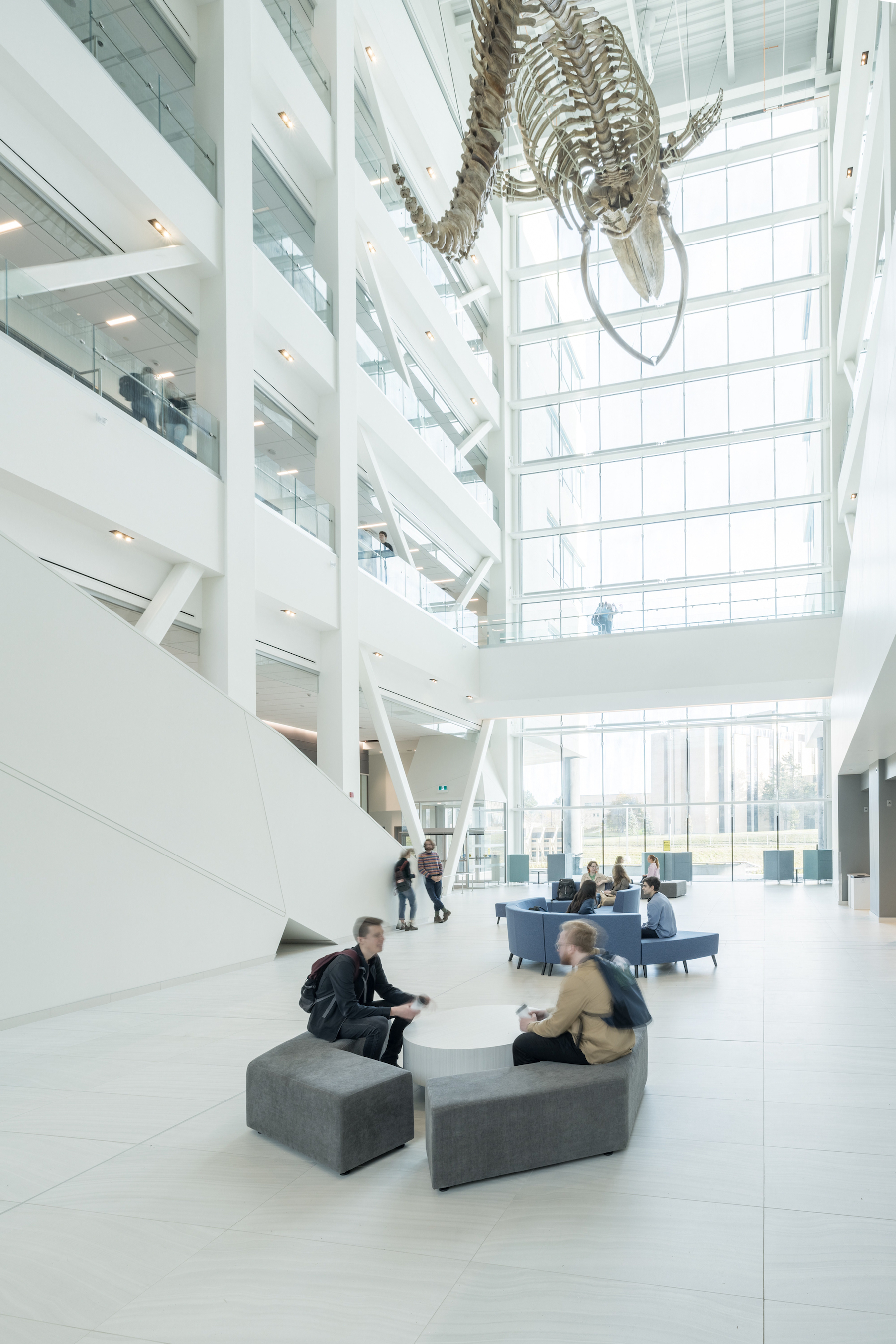
Related Stories
| Jun 16, 2014
6 U.S. cities at the forefront of innovation districts
A new Brookings Institution study records the emergence of “competitive places that are also cool spaces.”
| Jun 12, 2014
Tod Williams Billie Tsien Architects' design selected for new UCSC facility
The planned site is a natural landscape among redwood trees with views over Monterey Bay, a site that the architects have called “one of the most beautiful they have ever worked on.”
| Jun 12, 2014
Austrian university develops 'inflatable' concrete dome method
Constructing a concrete dome is a costly process, but this may change soon. A team from the Vienna University of Technology has developed a method that allows concrete domes to form with the use of air and steel cables instead of expensive, timber supporting structures.
| Jun 11, 2014
5 ways Herman Miller's new office concept rethinks the traditional workplace
Today's technologies allow us to work anywhere. So why come to an office at all? Herman Miller has an answer.
| Jun 9, 2014
6 design strategies for integrating living and learning on campus
Higher education is rapidly evolving. As we use planning and design to help our clients navigate major shifts in culture, technology, and funding, it is essential to focus on strategies that help foster an education that is relevant after graduation. One way to promote relevance is to strengthen the bond between academic disciplines and the campus residential life experience.
| May 29, 2014
7 cost-effective ways to make U.S. infrastructure more resilient
Moving critical elements to higher ground and designing for longer lifespans are just some of the ways cities and governments can make infrastructure more resilient to natural disasters and climate change, writes Richard Cavallaro, President of Skanska USA Civil.
Sponsored | | May 27, 2014
Grim Hall opens the door to fire safety with fire-rated ceramic glass
For the renovation of Lincoln University’s Grim Hall life sciences building into a state-of-the-art computer facility, Tevebaugh Associates worked to provide students and faculty with improved life safety protection. Updating the 1925-era facility's fire-rated doors was an important component of the project.
| May 20, 2014
Kinetic Architecture: New book explores innovations in active façades
The book, co-authored by Arup's Russell Fortmeyer, illustrates the various ways architects, consultants, and engineers approach energy and comfort by manipulating air, water, and light through the layers of passive and active building envelope systems.
| May 19, 2014
What can architects learn from nature’s 3.8 billion years of experience?
In a new report, HOK and Biomimicry 3.8 partnered to study how lessons from the temperate broadleaf forest biome, which houses many of the world’s largest population centers, can inform the design of the built environment.
| May 13, 2014
19 industry groups team to promote resilient planning and building materials
The industry associations, with more than 700,000 members generating almost $1 trillion in GDP, have issued a joint statement on resilience, pushing design and building solutions for disaster mitigation.


