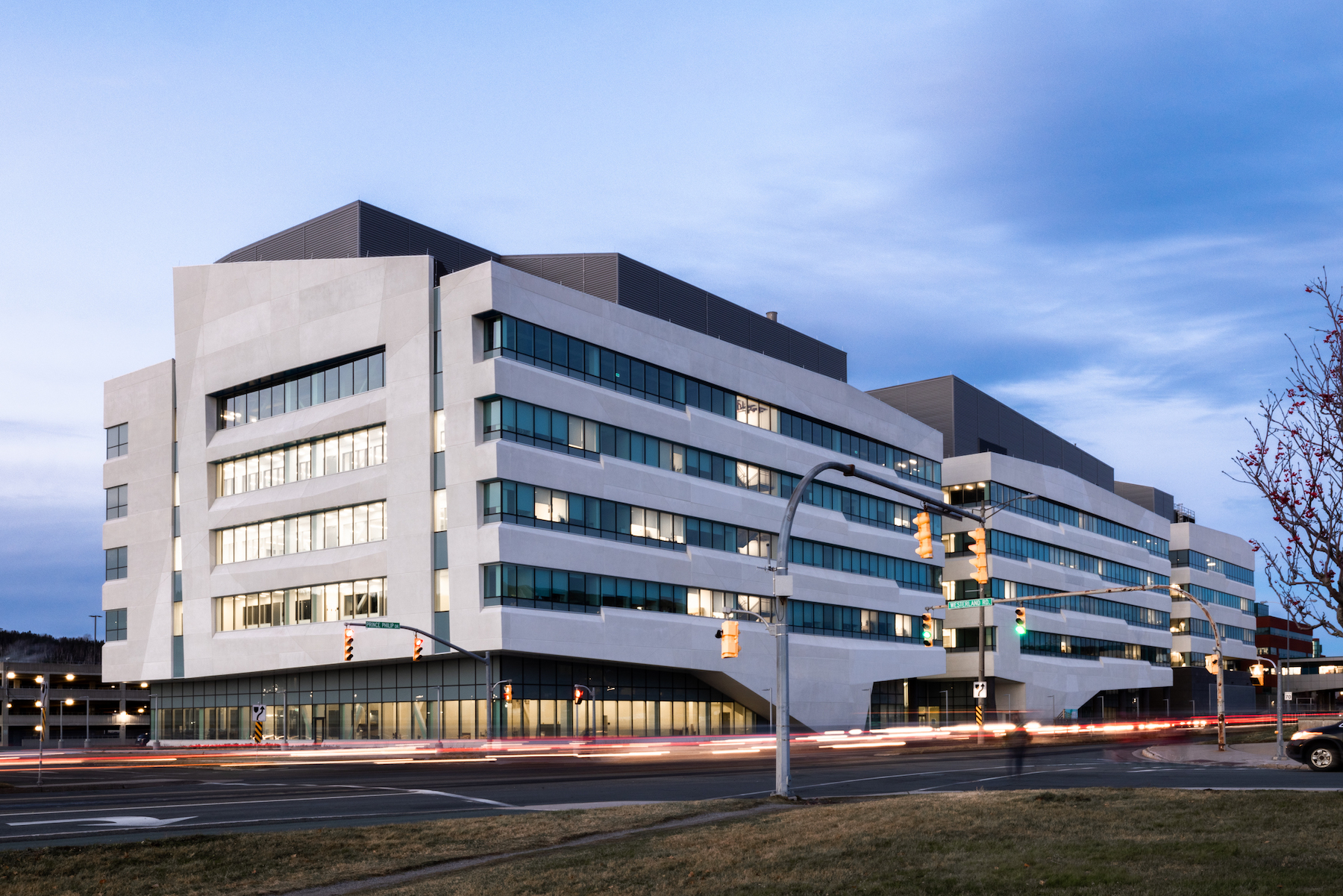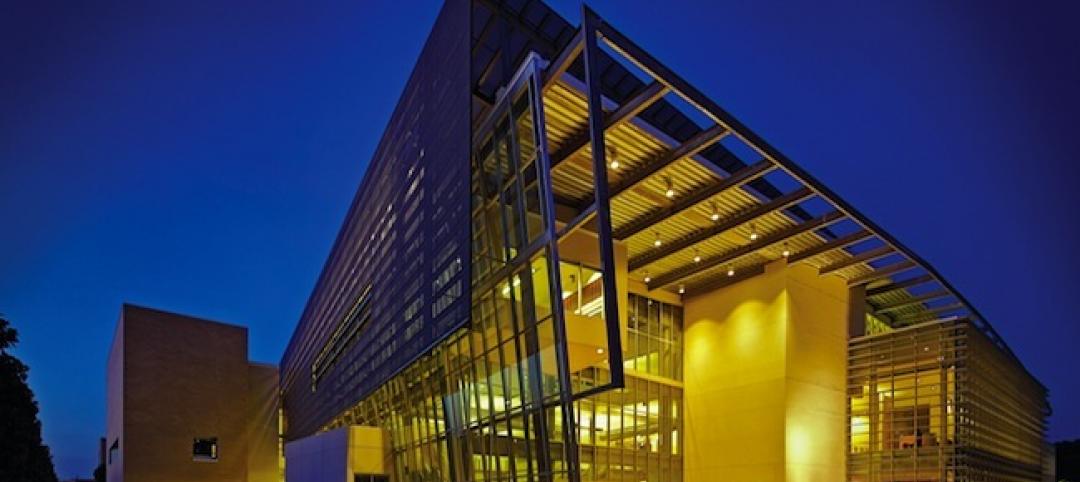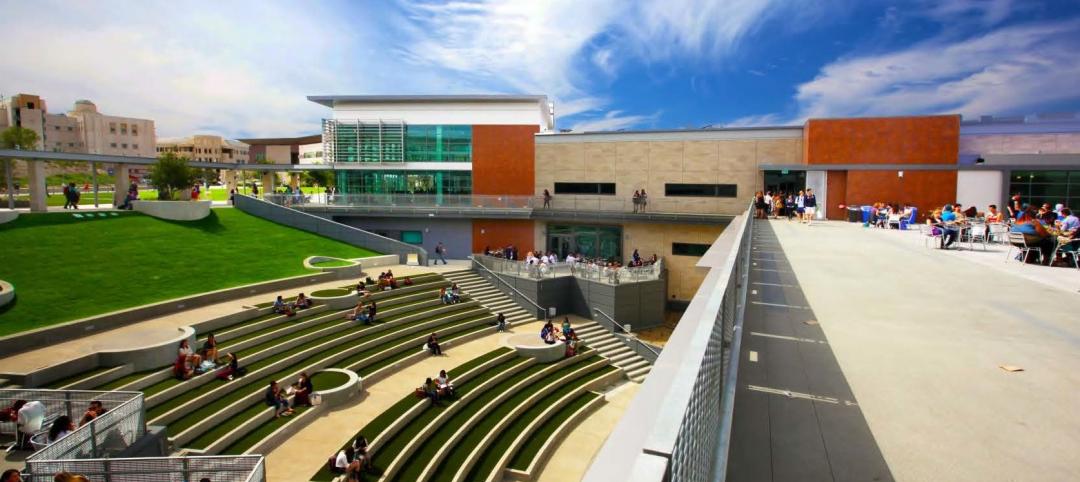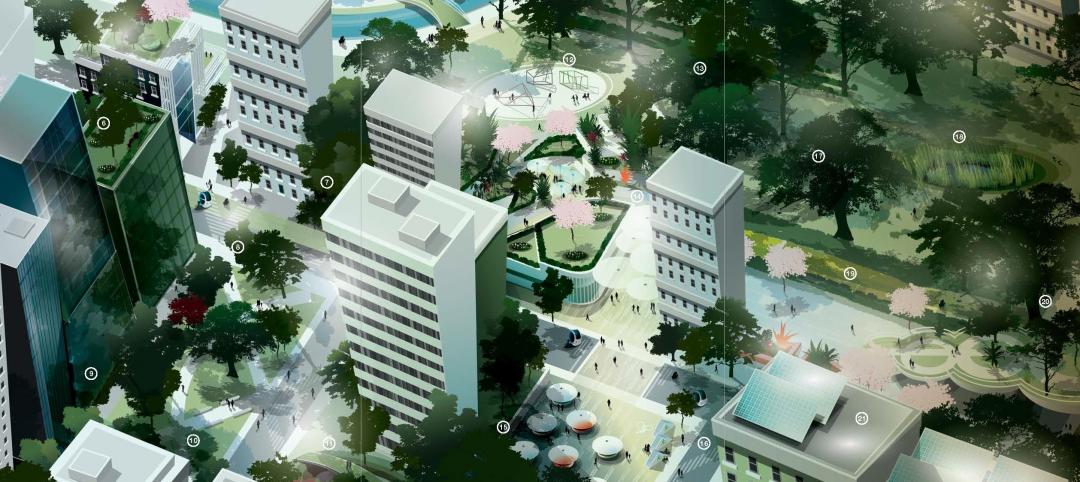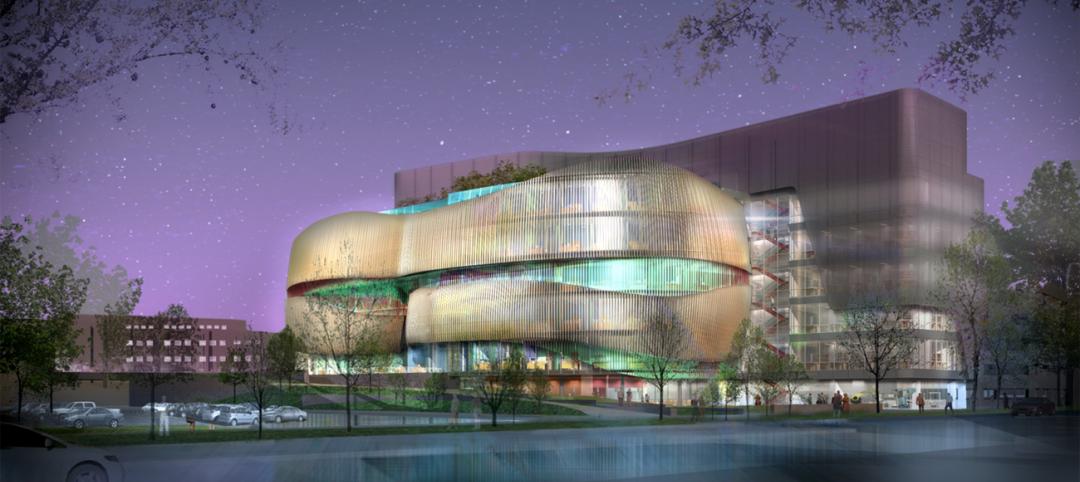Memorial University of Newfoundland (MUN) recently opened a new building that will provide interdisciplinary learning and research space for its faculties of Science and Engineering. The design takes design cues from natural elements and local building traditions. The atrium features an 82-foot-long blue whale skeleton that washed ashore in Newfoundland. This artifact reflects the university’s ocean-related expertise and inspires scientists and researchers.
The Core Science Facility houses Electrical and Computer Science, and includes research and learning labs, renewable energy curricula, and rooftop research labs that overlook solar panels and wind turbines. The teaching lab and research labs are co-located so undergraduates can assist with graduate research and participate in more hands-on learning opportunities.
The facility’s three tower block pavilions are linked by two tall vertical atria that promote interaction among students, researchers, and instructors from different disciplines. The North Atlantic’s rugged icebergs and local marine environment inspired the building’s shape and colors.
The main floor concourse is a vibrant social hub and another area for cross-disciplinary interaction. It also houses aquatics labs and classroom, lab, and meeting space for the Core Research Equipment and Instrument Training (CREAIT) Network.
The second floor is more student-focused, with project studios, computer labs, classrooms, and collaboration areas for hands-on learning. The three upper levels contain research labs and learning spaces for graduate students. Co-locating research and teaching labs enable students to share specialized equipment, exposing undergraduate students to post-graduate research.
Flexible furniture, pod workstations, and flat panel screens in lab spaces support group work. Windows into these lab and studio spaces provide a view into research taking place on all five floors.
On the sustainability front, chilled beams and a heat recovery wheel reduce the building’s energy use by 40 percent compared to a conventional design. The facility also offers private practice space for outside partners, including the Ocean Frontier Institute, to work alongside university researchers.
Building Team:
Owner and/or developer: Memorial University Newfoundland
Design architect: HOK
Architect of record: HOK
MEP engineer: TTN in association with RG Vanderweil
Structural engineer: DBA in association with Entuitive
General contractor/construction manager: MARCO
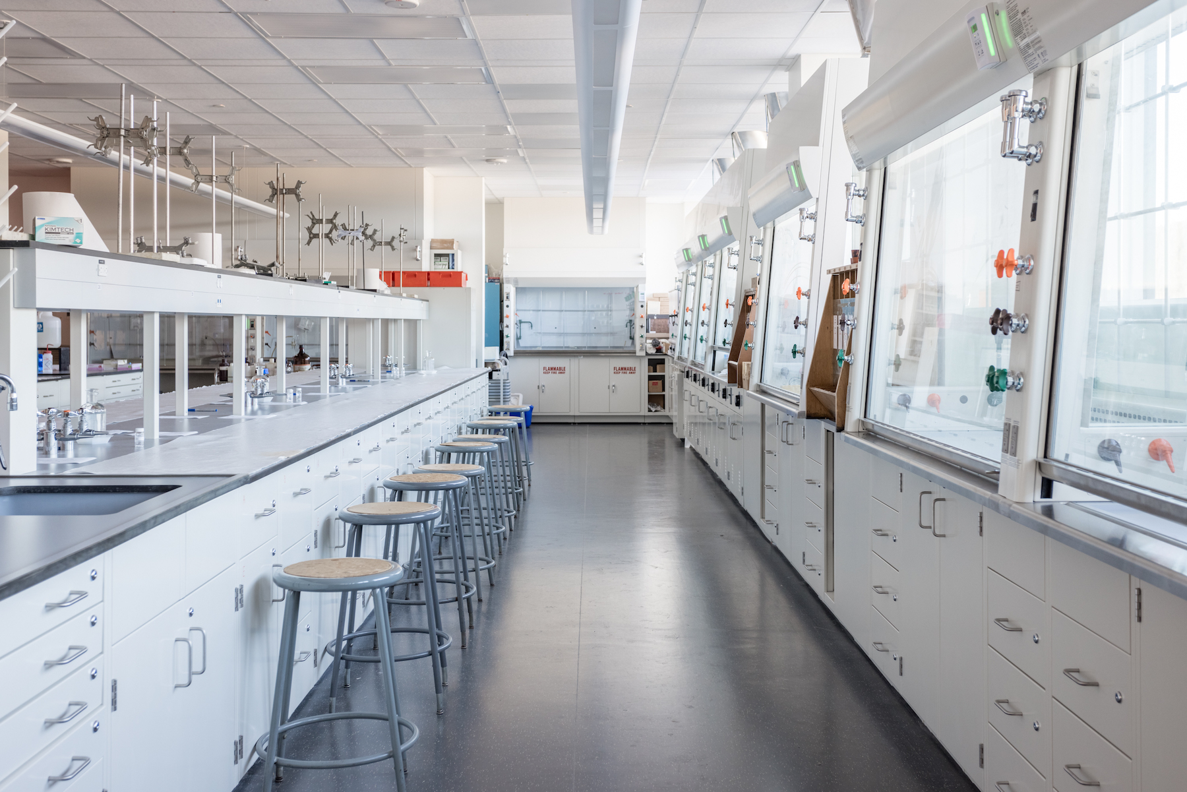
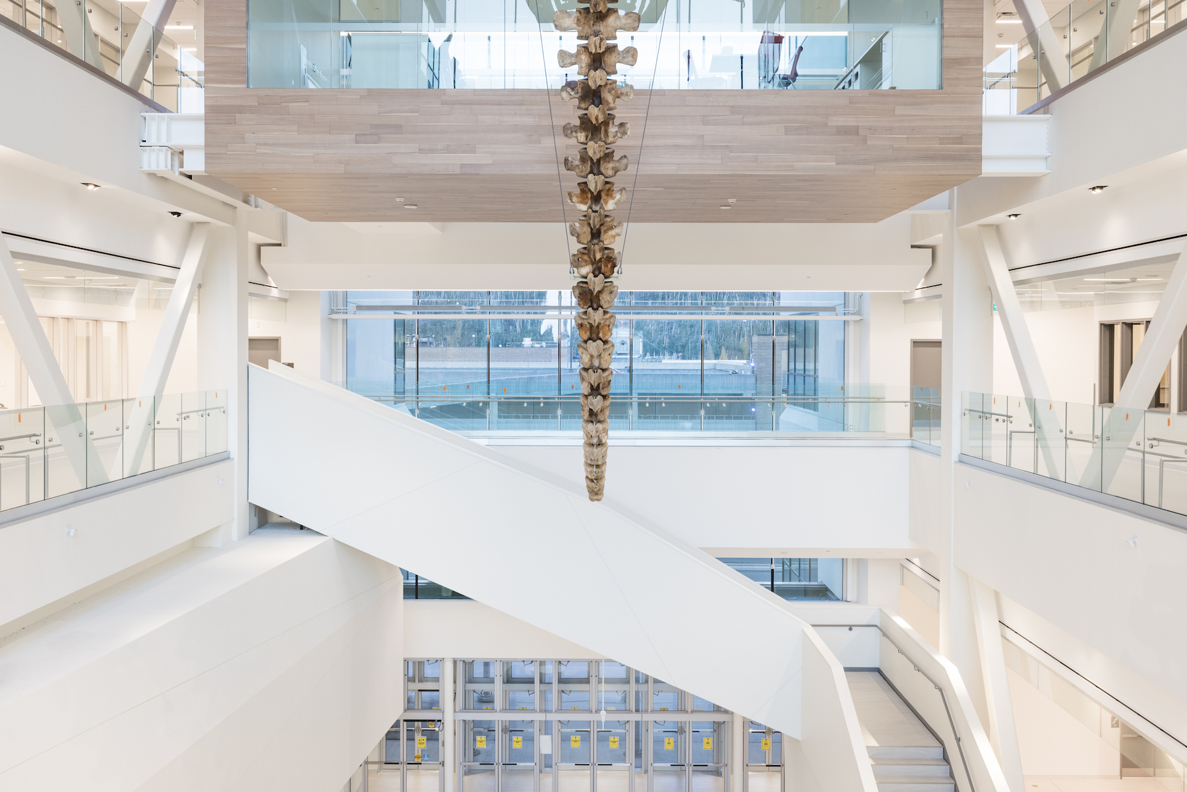
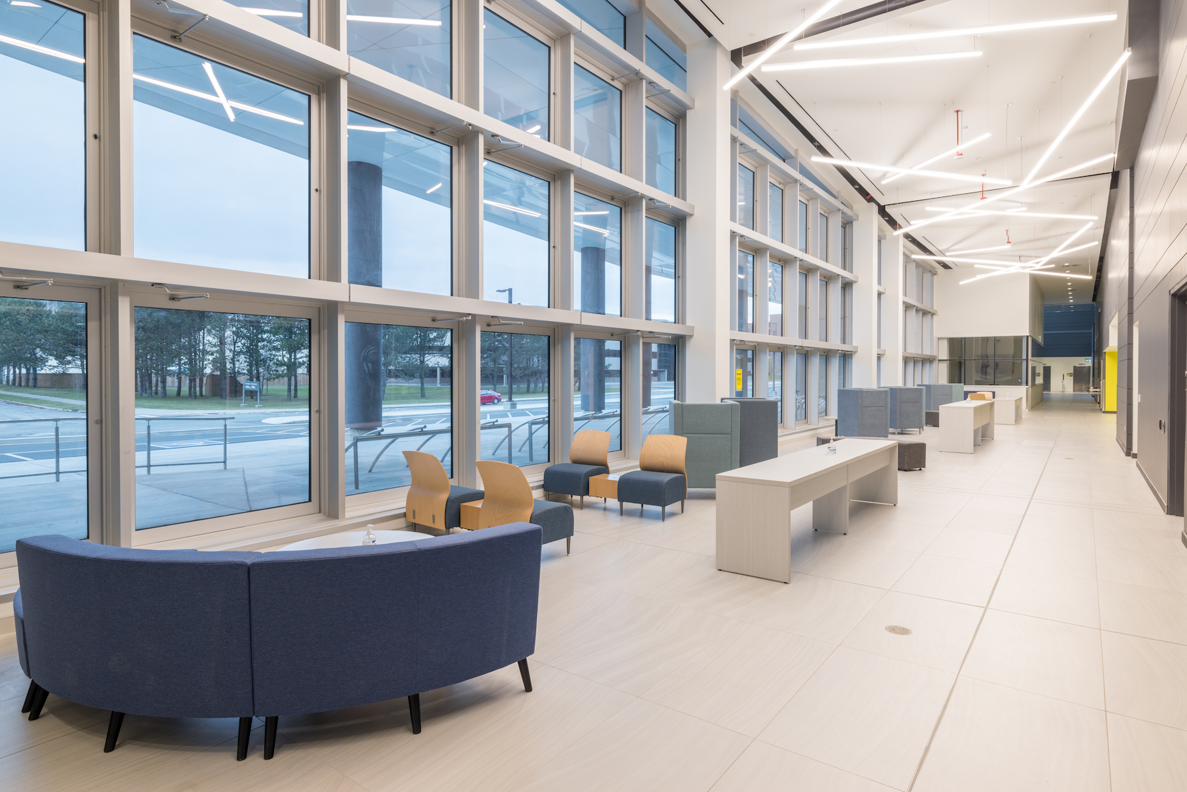
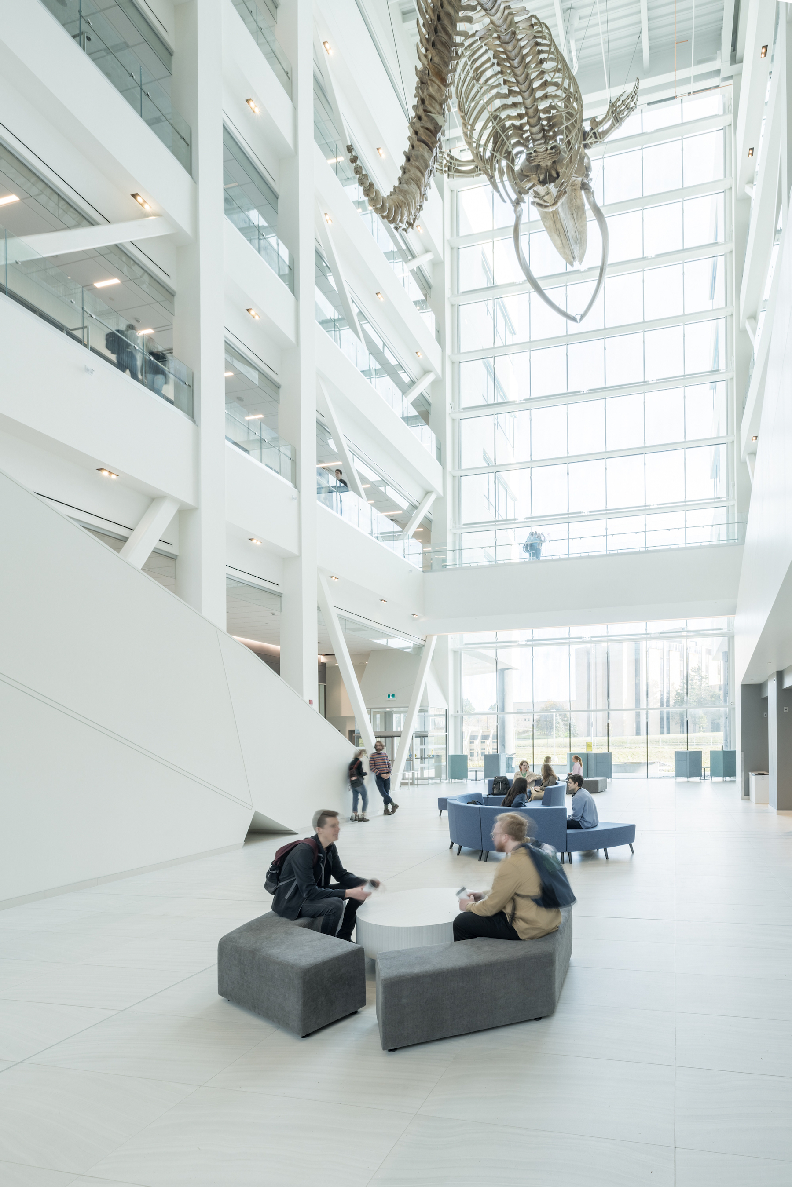
Related Stories
| May 11, 2014
Final call for entries: 2014 Giants 300 survey
BD+C's 2014 Giants 300 survey forms are due Wednesday, May 21. Survey results will be published in our July 2014 issue. The annual Giants 300 Report ranks the top AEC firms in commercial construction, by revenue.
| May 10, 2014
How your firm can gain an edge on university projects
Top administrators from five major universities describe how they are optimizing value on capital expenditures, financing, and design trends—and how their AEC partners can better serve them and other academic clients.
| May 1, 2014
First look: Cal State San Marcos's posh student union complex
The new 89,000-sf University Student Union at CSUSM features a massive, open-air amphitheater, student activity center with a game lounge, rooftop garden and patio, and ballroom space.
| Apr 29, 2014
USGBC launches real-time green building data dashboard
The online data visualization resource highlights green building data for each state and Washington, D.C.
Smart Buildings | Apr 28, 2014
Cities Alive: Arup report examines latest trends in urban green spaces
From vertical farming to glowing trees (yes, glowing trees), Arup engineers imagine the future of green infrastructure in cities across the world.
| Apr 16, 2014
Upgrading windows: repair, refurbish, or retrofit [AIA course]
Building Teams must focus on a number of key decisions in order to arrive at the optimal solution: repair the windows in place, remove and refurbish them, or opt for full replacement.
| Apr 9, 2014
Steel decks: 11 tips for their proper use | BD+C
Building Teams have been using steel decks with proven success for 75 years. Building Design+Construction consulted with technical experts from the Steel Deck Institute and the deck manufacturing industry for their advice on how best to use steel decking.
| Apr 8, 2014
Science, engineering find common ground on the Northeastern University campus [slideshow]
The new Interdisciplinary Science and Engineering Building is designed to maximize potential of serendipitous meetings between researchers.
| Apr 2, 2014
8 tips for avoiding thermal bridges in window applications
Aligning thermal breaks and applying air barriers are among the top design and installation tricks recommended by building enclosure experts.
| Mar 26, 2014
Callison launches sustainable design tool with 84 proven strategies
Hybrid ventilation, nighttime cooling, and fuel cell technology are among the dozens of sustainable design techniques profiled by Callison on its new website, Matrix.Callison.com.


