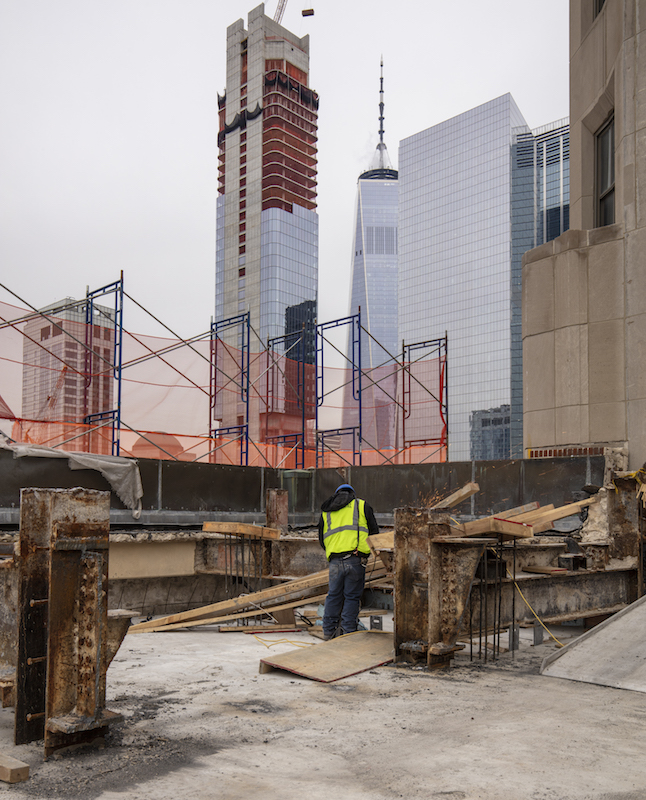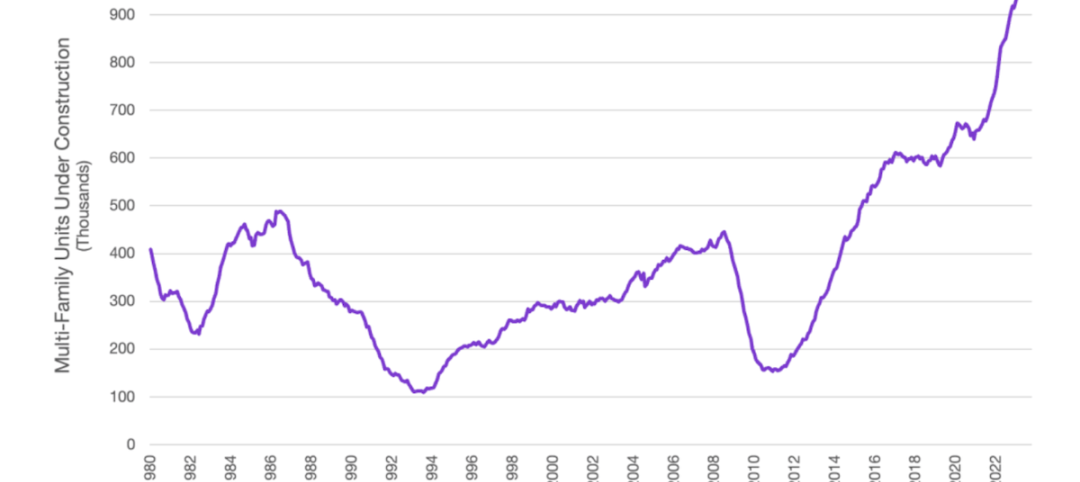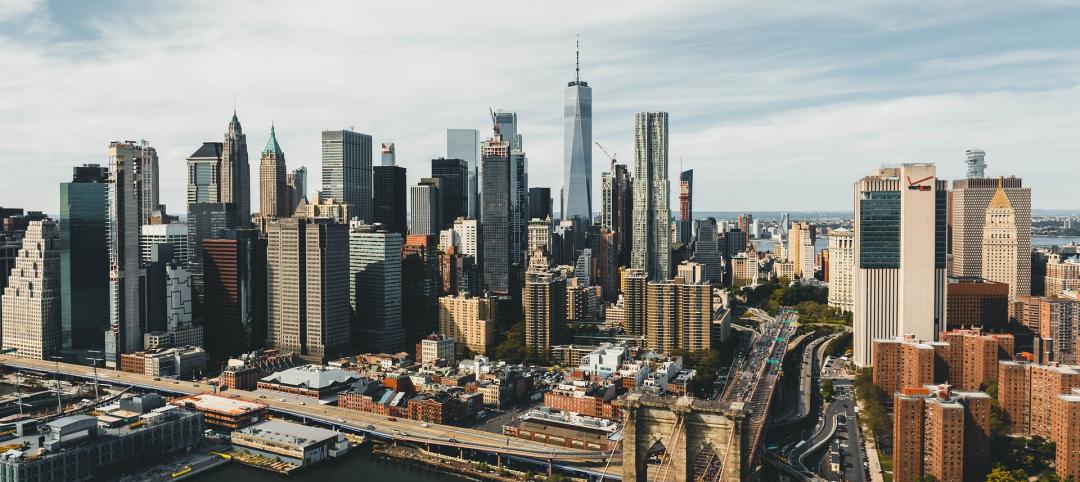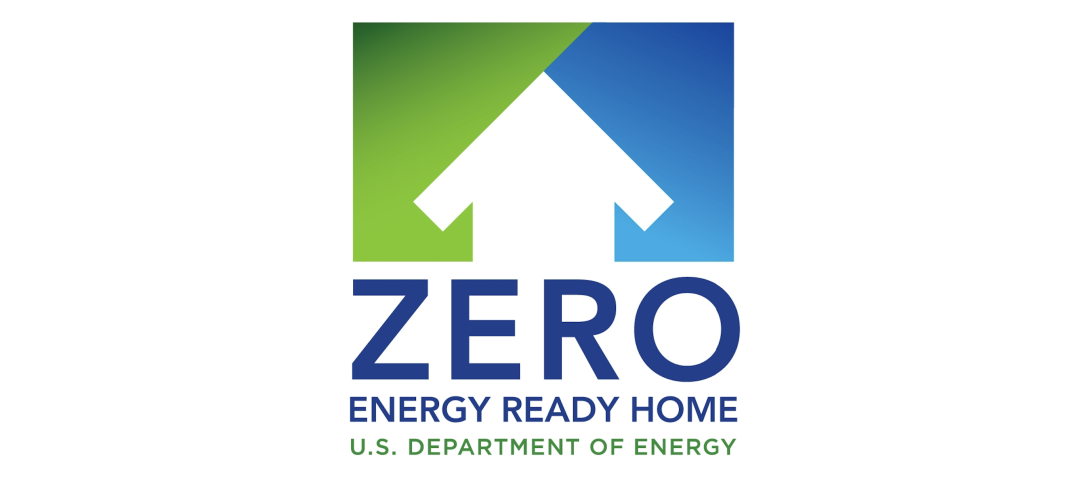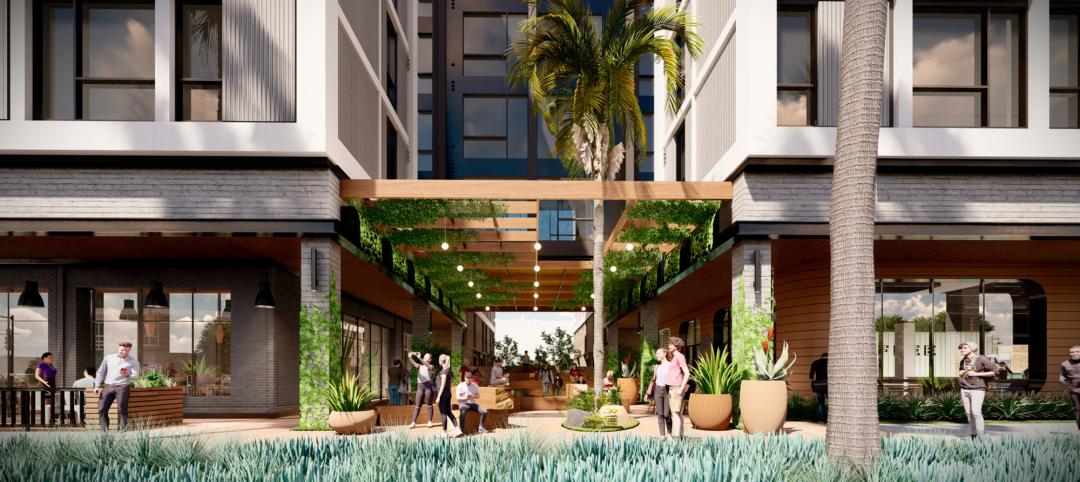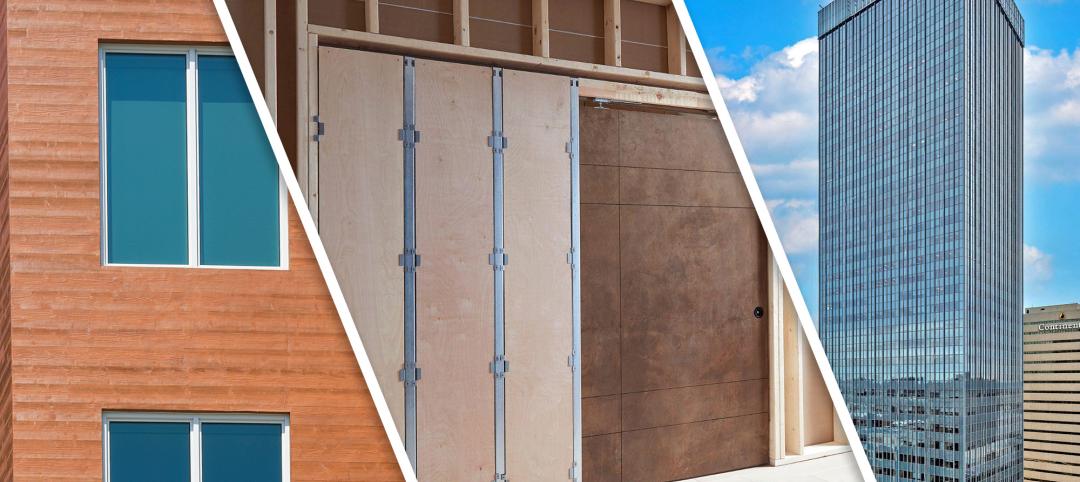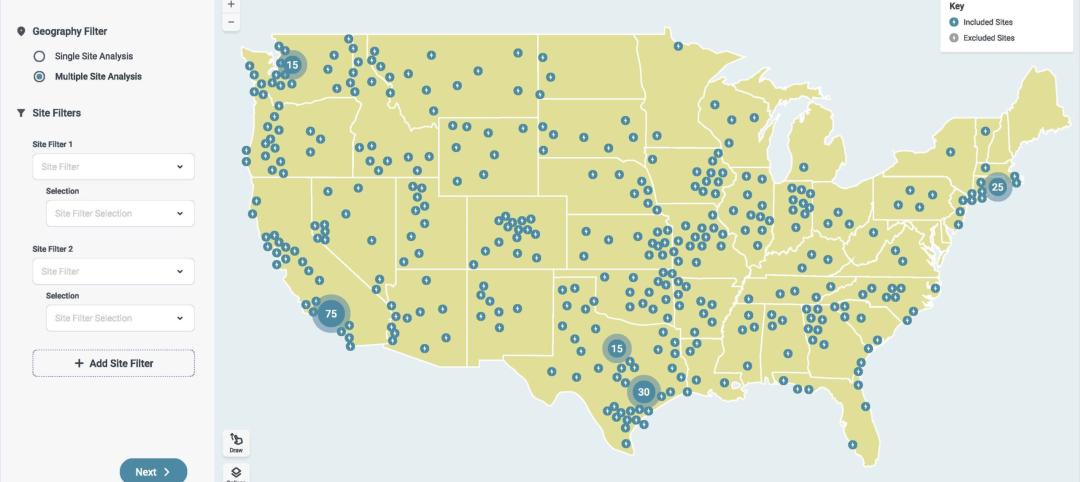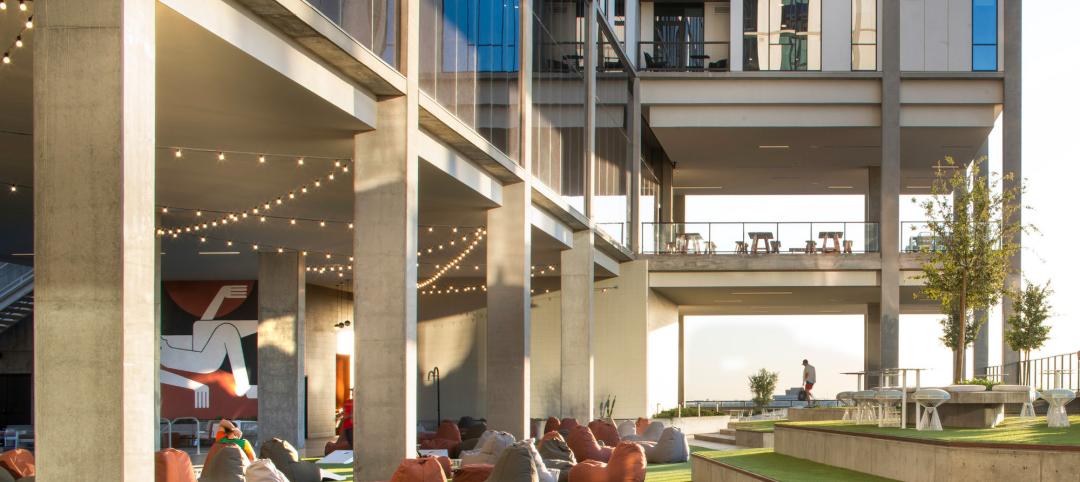One Wall Street, which claims to be the largest office-to-condo conversion project in New York City’s history, should be ready to start accepting purchase offers for its homes this fall for its opening in 2020.
In 2014, Macklowe Properties paid $585 million to acquire this 50-story, 1.1-million-sf Art Deco tower in New York’s Financial District, which had been built in the early 1930s for the Irving Trust Company, and expanded in 1963. When its renovation is completed, One Wall Street will offer 566 residences (whose selling prices are expected to average $3 million, according to various news reports), and more than 100,000 sf of amenities that include an enclosed pool on floors 35 and 36, and a 39th-floor roof deck overlooking New York harbor.
Forty-seven apartments will have their own private terraces.
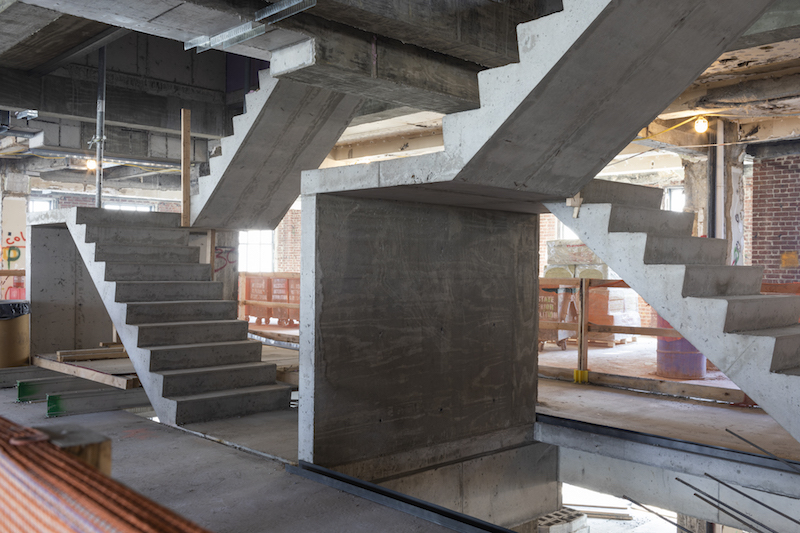
To free up more space, the Building Team moved the stairwell to the center of the building, and reduced the number of elevators to 10, form 34. Image: Courtesy of Macklowe Properties
Joseph Bosco, Macklowe’s senior project manager, who has been on the renovation since 2015, tells BD+C that this industrial, steel-framed building was not especially conducive to residential conversion. For one thing, it had 34 passenger elevators that Bosco says took up a tremendous amount of space. The renovation reduced that elevator count to 10, and moved the building’s stairwell from the interior periphery to the center of the building. “The stairs are now aligned with the elevator core,” he says.
One Wall Street is actually two buildings: a 52-story tower that opened in 1931, and a 30-story tower that debuted in 1964. Bosco explains that the latter building is more of an annex, and its connection with the taller tower is “seamless.” The annex is getting a six-story addition at the top as part of the reno.
One hundred tweny seven of the residential units will be studios in the 500-sf range, says Bosco. The rest of the homes will be one-, two-, and three-bedroom apartments in the 1,500- and 2,000-ft range at the higher levels of the tower. There will also be a 12,000-sf triplex penthouse, the price for which Bosco couldn’t say when interviewed.
Up until 2017, Macklowe had intended that 65% of the residential units would be rentals. It switched gears to for-sale units exclusively, partly in response to the glut of luxury rentals and condos on the market.
The developer got permission from the city’s Landmarks Commission to replace the windows in the building. And it also spent 16 months and $1 million restoring a 9,000-sf lobby mosaic installation known as the Red Room, created by artisan Hildreth Meière.
To accommodate ground-floor retail that will include a three-story 44,000-sf Whole Foods grocery, the building team created a glass curtainwall at the building’s base. Macklowe’s team includes SLCE Architects (architect and AOR), Cosentini (ME), DeSimone Consulting Engineers (SE), and JT Magen (GC).
The website CityRealty reports that Macklowe Properties’ sellout price for One Wall Street is now $1.686 billion, up from than earlier price of $1.5 billion.
Related Stories
MFPRO+ News | Dec 7, 2023
7 key predictions for the 2024 multifamily rental housing market
2024 will be the strongest year for new apartment construction in decades, says Apartment List's chief economist.
Codes and Standards | Dec 7, 2023
New York City aims to spur construction of more accessory dwelling units (ADUs)
To address a serious housing shortage, New York City is trying to get more homeowners to build accessory dwelling units (ADUs). The city recently unveiled a program that offers owners of single-family homes up to nearly $400,000 to construct an apartment on their property.
MFPRO+ News | Dec 5, 2023
DOE's Zero Energy Ready Home Multifamily Version 2 released
The U.S. Department of Energy has released Zero Energy Ready Home Multifamily Version 2. The latest version of the certification program increases energy efficiency and performance levels, adds electric readiness, and makes compliance pathways and the certification process more consistent with the ENERGY STAR Multifamily New Construction (ESMFNC) program.
Transit Facilities | Dec 4, 2023
6 guideposts for cities to create equitable transit-oriented developments
Austin, Texas, has developed an ETOD Policy Toolkit Study to make transit-oriented developments more equitable for current and future residents and businesses.
Multifamily Housing | Nov 30, 2023
A lasting housing impact: Gen-Z redefines multifamily living
Nathan Casteel, Design Leader, DLR Group, details what sets an apartment community apart for younger generations.
Products and Materials | Nov 30, 2023
Top building products for November 2023
BD+C Editors break down 15 of the top building products this month, from horizontal sliding windows to discreet indoor air infusers.
Engineers | Nov 27, 2023
Kimley-Horn eliminates the guesswork of electric vehicle charger site selection
Private businesses and governments can now choose their new electric vehicle (EV) charger locations with data-driven precision. Kimley-Horn, the national engineering, planning, and design consulting firm, today launched TREDLite EV, a cloud-based tool that helps organizations develop and optimize their EV charger deployment strategies based on the organization’s unique priorities.
MFPRO+ Blog | Nov 27, 2023
7 ways multifamily designers can promote wellness in urban communities
Shepley Bulfinch's Natalie Shutt-Banks, AIA, identifies design elements that multifamily developers can use to maximize space while creating a positive impact on residents and the planet
MFPRO+ New Projects | Nov 21, 2023
An 'eco-obsessed' multifamily housing project takes advantage of downtown Austin’s small lots
In downtown Austin, Tex., architecture firm McKinney York says it built Capitol Quarters to be “eco-obsessed, not just eco-minded.” With airtight walls, better insulation, and super-efficient VRF (variable refrigerant flow) systems, Capitol Quarters uses 30% less energy than other living spaces in Austin, according to a statement from McKinney York.
MFPRO+ News | Nov 21, 2023
California building electrification laws could prompt more evictions and rent increases
California laws requiring apartment owners to ditch appliances that use fossil fuels could prompt more evictions and rent increases in the state, according to a report from the nonprofit Strategic Actions for a Just Economy. The law could spur more evictions if landlords undertake major renovations to comply with the electrification rule.


