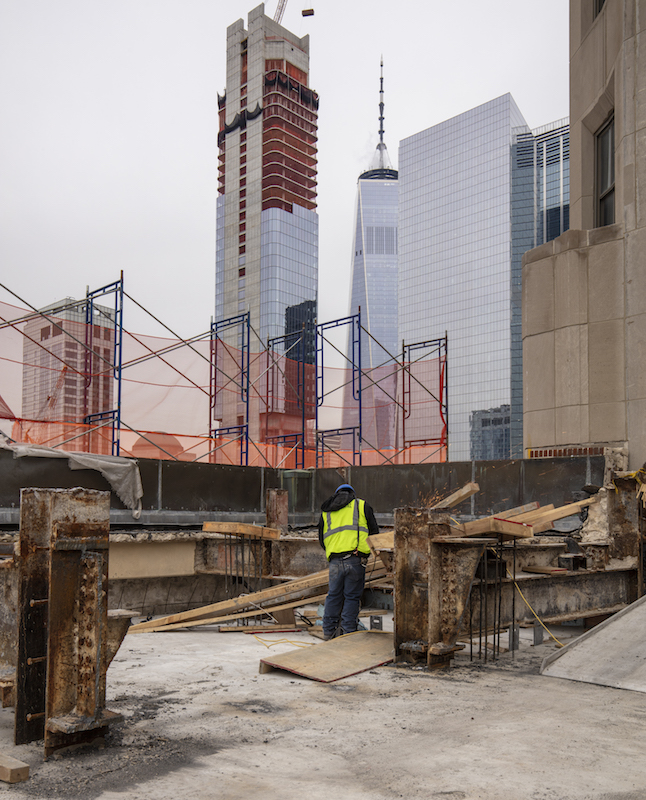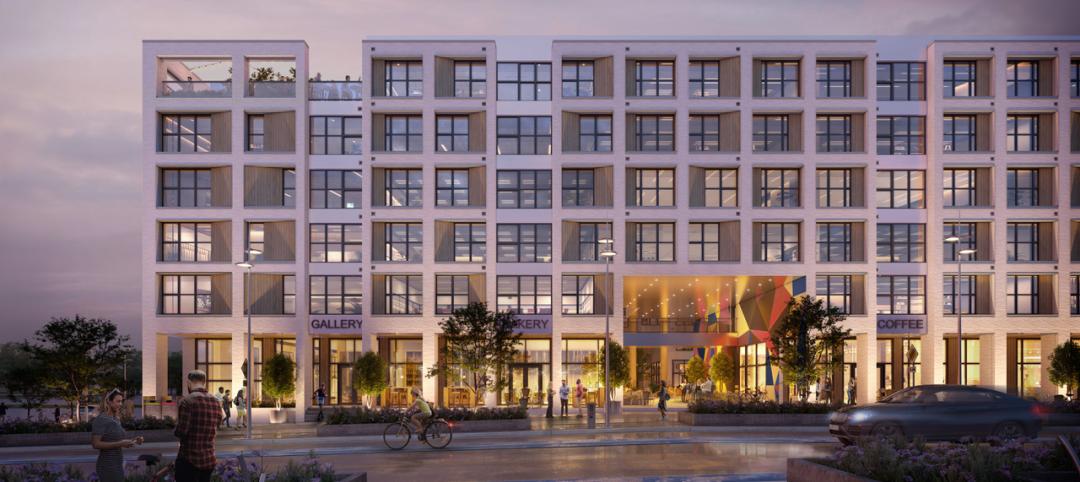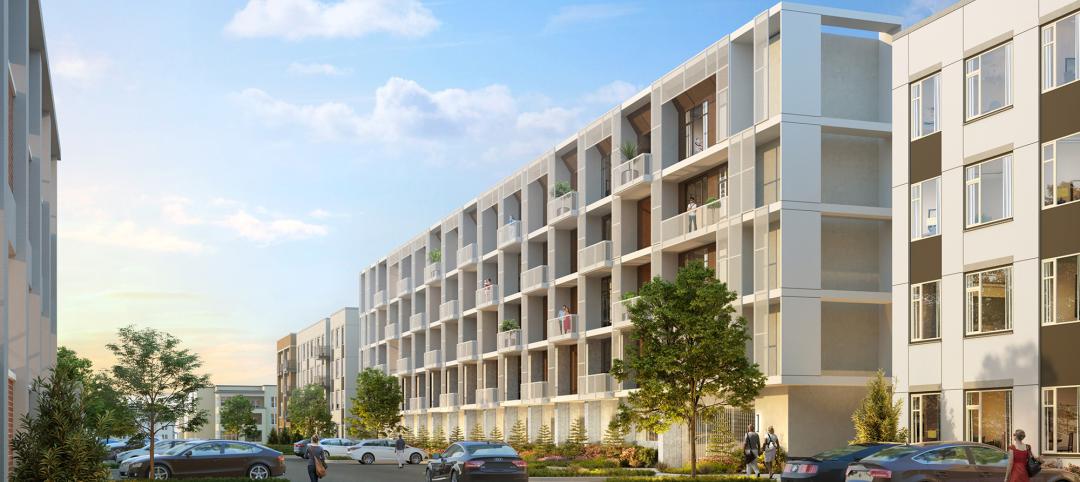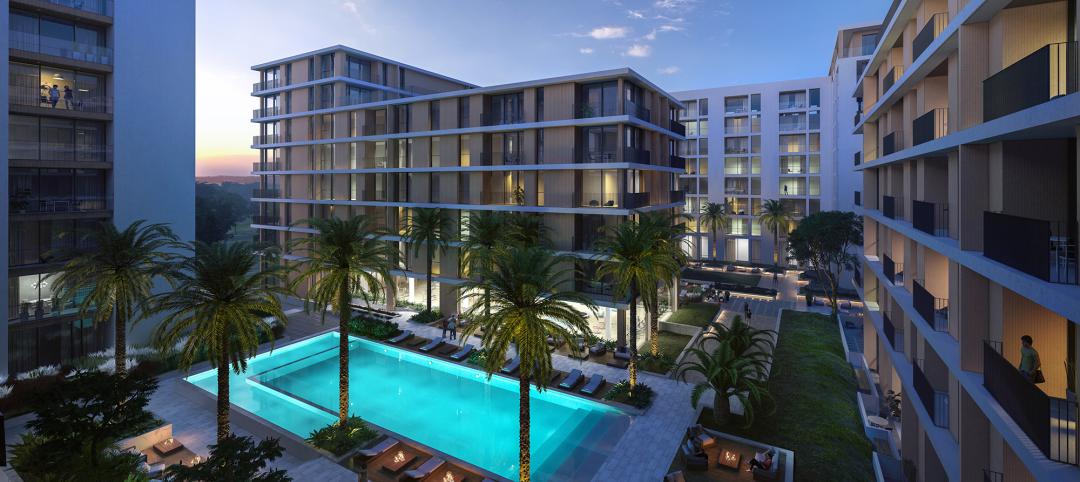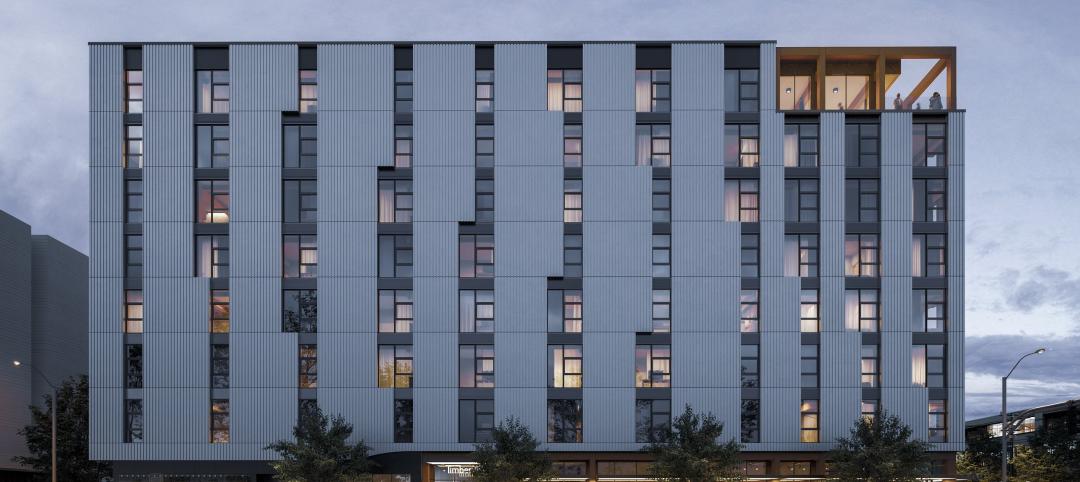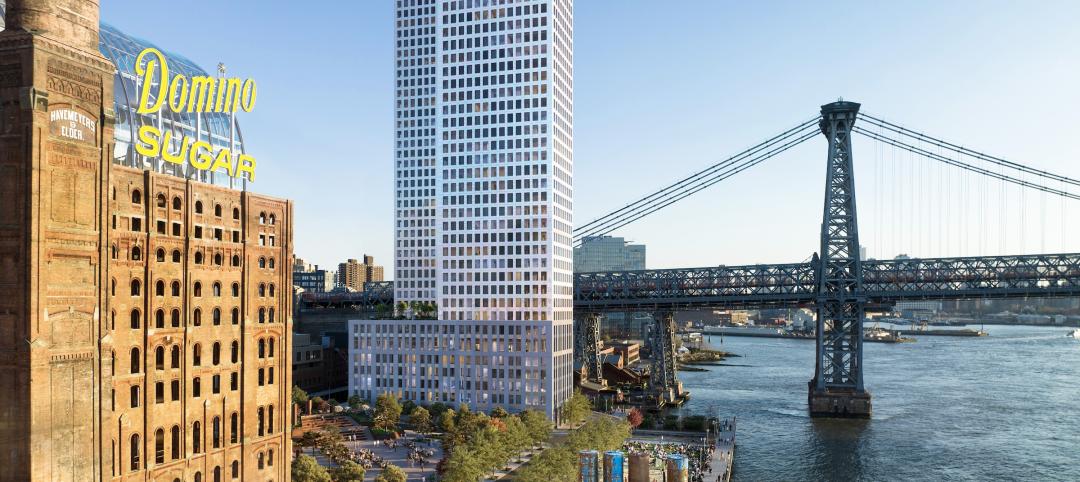One Wall Street, which claims to be the largest office-to-condo conversion project in New York City’s history, should be ready to start accepting purchase offers for its homes this fall for its opening in 2020.
In 2014, Macklowe Properties paid $585 million to acquire this 50-story, 1.1-million-sf Art Deco tower in New York’s Financial District, which had been built in the early 1930s for the Irving Trust Company, and expanded in 1963. When its renovation is completed, One Wall Street will offer 566 residences (whose selling prices are expected to average $3 million, according to various news reports), and more than 100,000 sf of amenities that include an enclosed pool on floors 35 and 36, and a 39th-floor roof deck overlooking New York harbor.
Forty-seven apartments will have their own private terraces.
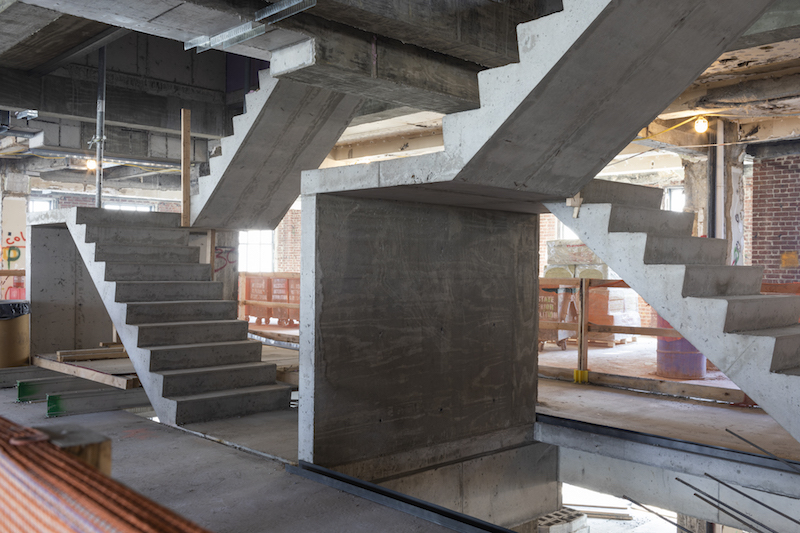
To free up more space, the Building Team moved the stairwell to the center of the building, and reduced the number of elevators to 10, form 34. Image: Courtesy of Macklowe Properties
Joseph Bosco, Macklowe’s senior project manager, who has been on the renovation since 2015, tells BD+C that this industrial, steel-framed building was not especially conducive to residential conversion. For one thing, it had 34 passenger elevators that Bosco says took up a tremendous amount of space. The renovation reduced that elevator count to 10, and moved the building’s stairwell from the interior periphery to the center of the building. “The stairs are now aligned with the elevator core,” he says.
One Wall Street is actually two buildings: a 52-story tower that opened in 1931, and a 30-story tower that debuted in 1964. Bosco explains that the latter building is more of an annex, and its connection with the taller tower is “seamless.” The annex is getting a six-story addition at the top as part of the reno.
One hundred tweny seven of the residential units will be studios in the 500-sf range, says Bosco. The rest of the homes will be one-, two-, and three-bedroom apartments in the 1,500- and 2,000-ft range at the higher levels of the tower. There will also be a 12,000-sf triplex penthouse, the price for which Bosco couldn’t say when interviewed.
Up until 2017, Macklowe had intended that 65% of the residential units would be rentals. It switched gears to for-sale units exclusively, partly in response to the glut of luxury rentals and condos on the market.
The developer got permission from the city’s Landmarks Commission to replace the windows in the building. And it also spent 16 months and $1 million restoring a 9,000-sf lobby mosaic installation known as the Red Room, created by artisan Hildreth Meière.
To accommodate ground-floor retail that will include a three-story 44,000-sf Whole Foods grocery, the building team created a glass curtainwall at the building’s base. Macklowe’s team includes SLCE Architects (architect and AOR), Cosentini (ME), DeSimone Consulting Engineers (SE), and JT Magen (GC).
The website CityRealty reports that Macklowe Properties’ sellout price for One Wall Street is now $1.686 billion, up from than earlier price of $1.5 billion.
Related Stories
Mass Timber | May 17, 2024
Charlotte's new multifamily mid-rise will feature exposed mass timber
Construction recently kicked off for Oxbow, a multifamily community in Charlotte’s The Mill District. The $97.8 million project, consisting of 389 rental units and 14,300 sf of commercial space, sits on 4.3 acres that formerly housed four commercial buildings. The street-level retail is designed for boutiques, coffee shops, and other neighborhood services.
Adaptive Reuse | May 15, 2024
Modular adaptive reuse of parking structure grants future flexibility
The shift away from excessive parking requirements aligns with a broader movement, encouraging development of more sustainable and affordable housing.
Affordable Housing | May 14, 2024
Brooklyn's colorful new affordable housing project includes retail, public spaces
A new affordable housing development located in the fastest growing section of Brooklyn, N.Y., where over half the population lives below the poverty line, transformed a long vacant lot into a community asset. The Van Sinderen Plaza project consists of a newly constructed pair of seven-story buildings totaling 193,665 sf, including 130 affordable units.
MFPRO+ News | May 13, 2024
Special multifamily report indicates ‘two supply scenarios’
Could we be headed towards a “period of stagflation?” That's the question Andrew Semmes, Senior Research Analyst, poses in the Matrix May 2024 Multifamily Rent Forecast update.
MFPRO+ News | May 10, 2024
HUD strengthens flood protection rules for new and rebuilt residential buildings
The U.S. Department of Housing and Urban Development (HUD) issued more stringent flood protection requirements for new and rebuilt homes that are developed with, or financed with, federal funds. The rule strengthens standards by increasing elevations and flood-proofing requirements of new properties in areas at risk of flooding.
Adaptive Reuse | May 9, 2024
Hotels now account for over one-third of adaptive reuse projects
For the first time ever, hotel to apartment conversion projects have overtaken office-to-residential conversions.
Mass Timber | May 8, 2024
Portland's Timberview VIII mass timber multifamily development will offer more than 100 affordable units
An eight-story, 72,000-sf mass timber apartment building in Portland, Ore., topped out this winter and will soon offer over 100 affordable units. The structure is the tallest affordable housing mass timber building and the first Type IV-C affordable housing building in the city.
MFPRO+ News | May 1, 2024
On the Domino Sugar refinery site, new Brooklyn condominiums offer views of the Manhattan skyline
In Brooklyn, New York’s Williamsburg neighborhood, the new One Domino Square is the first condominium development and the third ground-up residential building on the site of the Domino Sugar refinery. The 700,000-sf project is adjacent to Domino Square and anchors a new 11-acre public park.
MFPRO+ News | Apr 29, 2024
World’s largest 3D printer could create entire neighborhoods
The University of Maine recently unveiled the world’s largest 3D printer said to be able to create entire neighborhoods. The machine is four times larger than a preceding model that was first tested in 2019. The older model was used to create a 600 sf single-family home made of recyclable wood fiber and bio-resin materials.
Senior Living Design | Apr 24, 2024
Nation's largest Passive House senior living facility completed in Portland, Ore.
Construction of Parkview, a high-rise expansion of a Continuing Care Retirement Community (CCRC) in Portland, Ore., completed recently. The senior living facility is touted as the largest Passive House structure on the West Coast, and the largest Passive House senior living building in the country.


