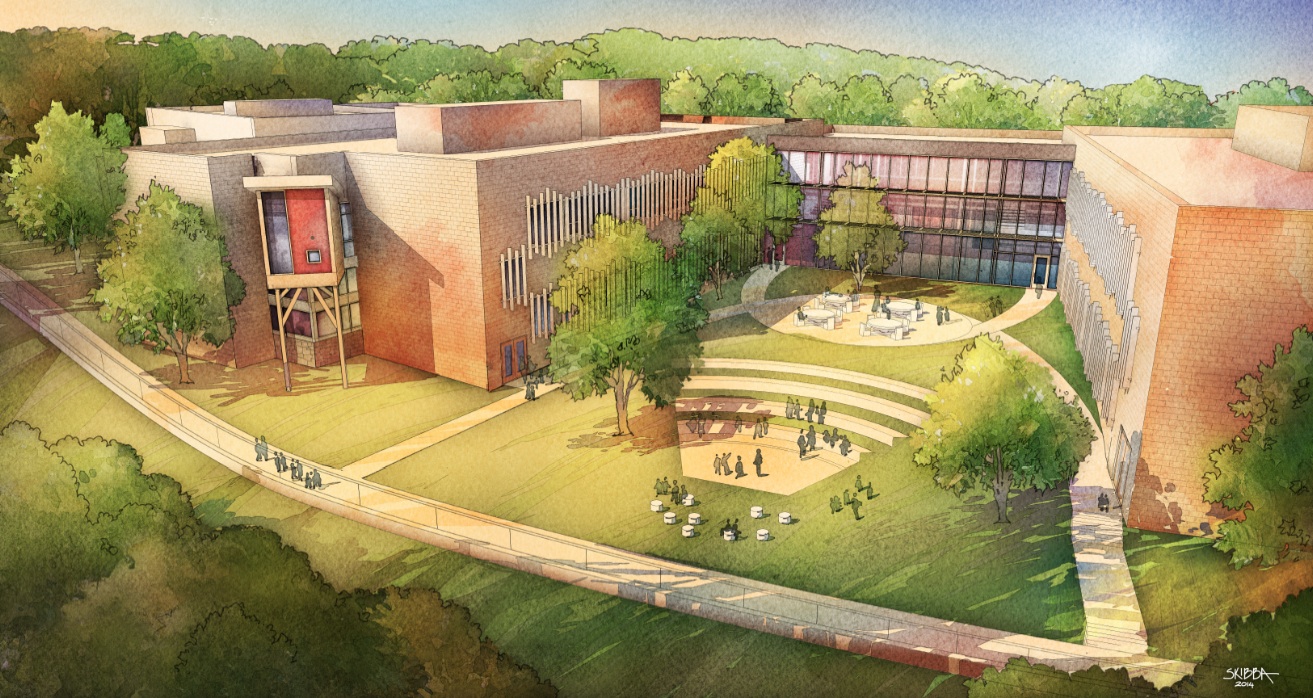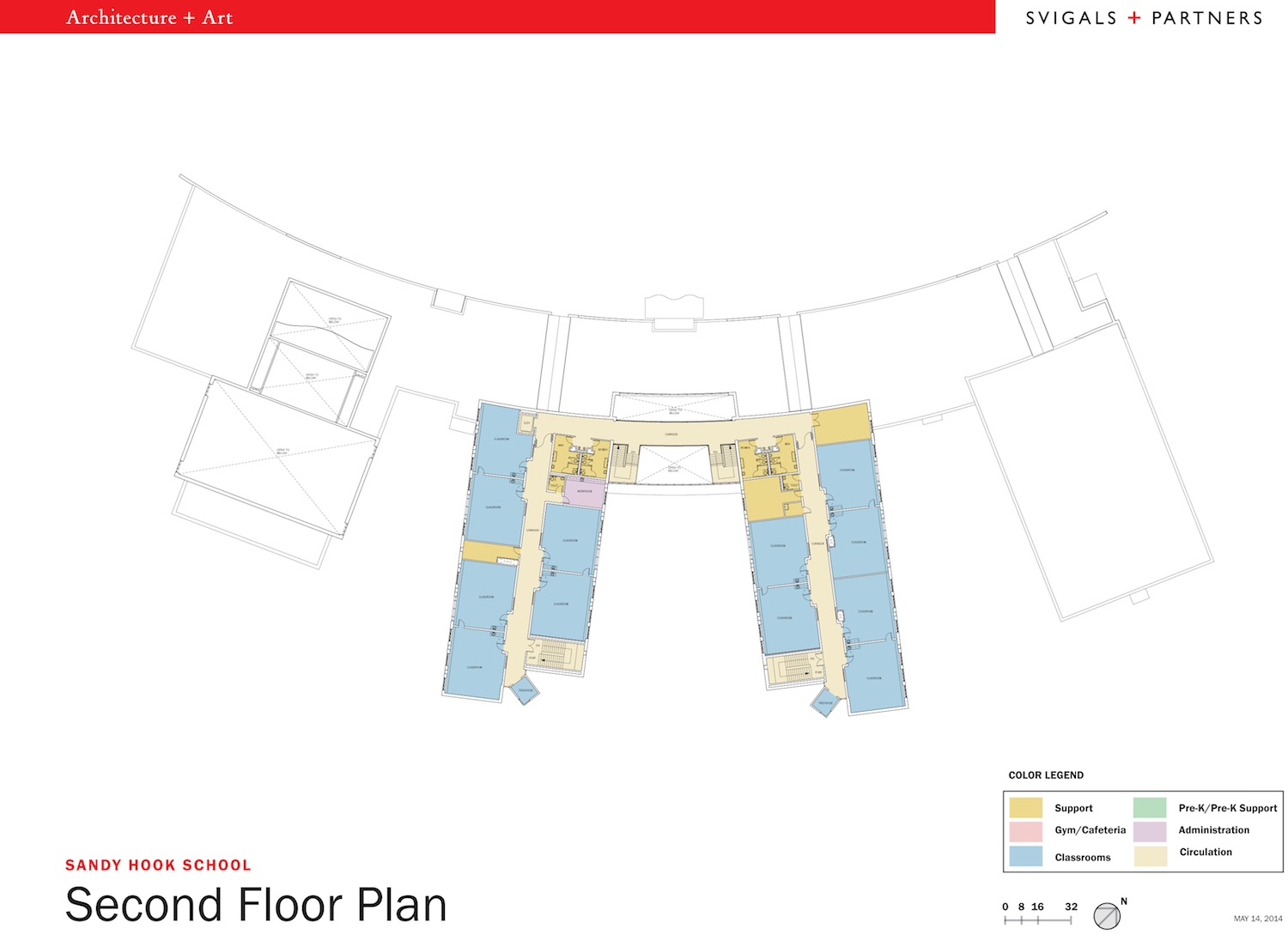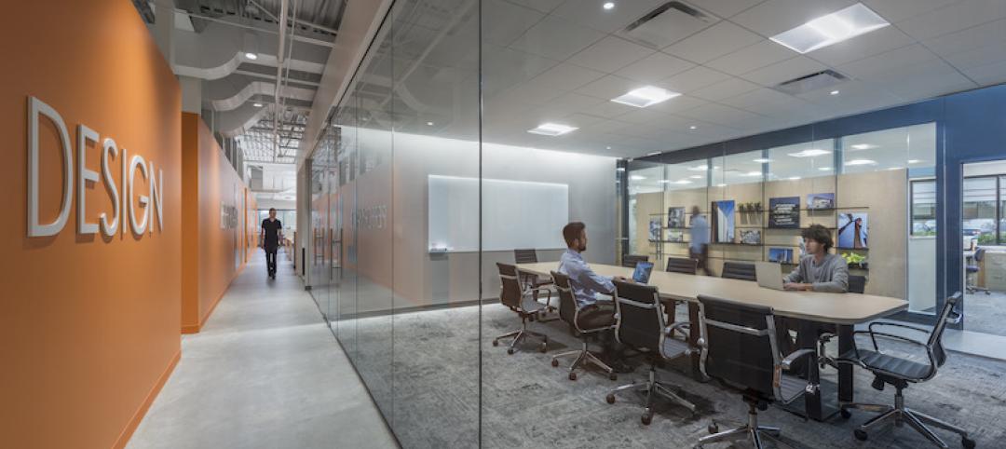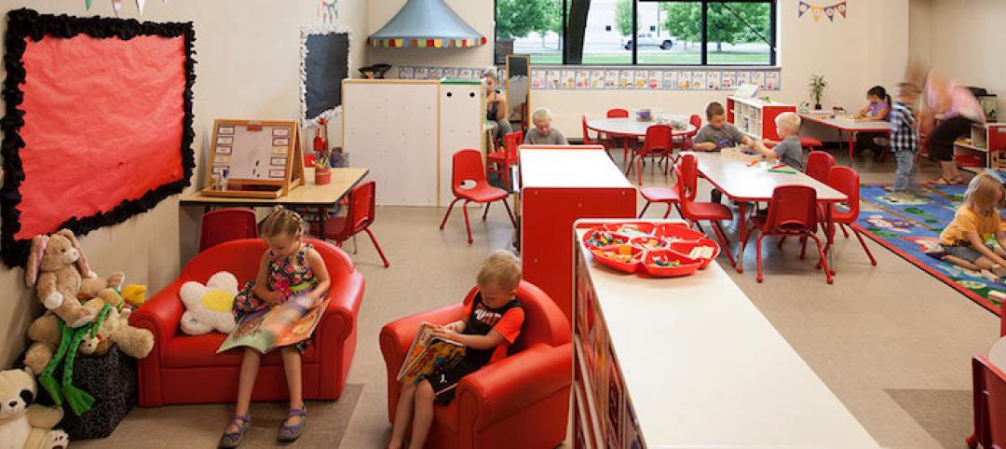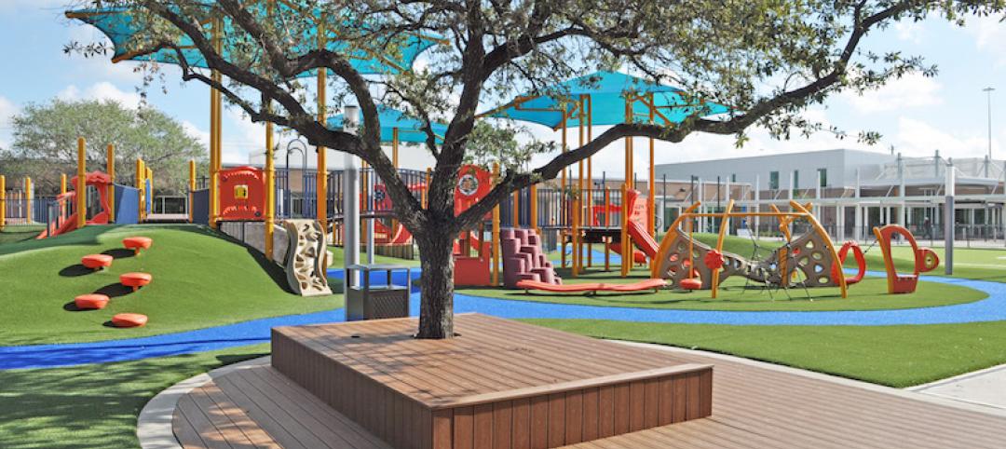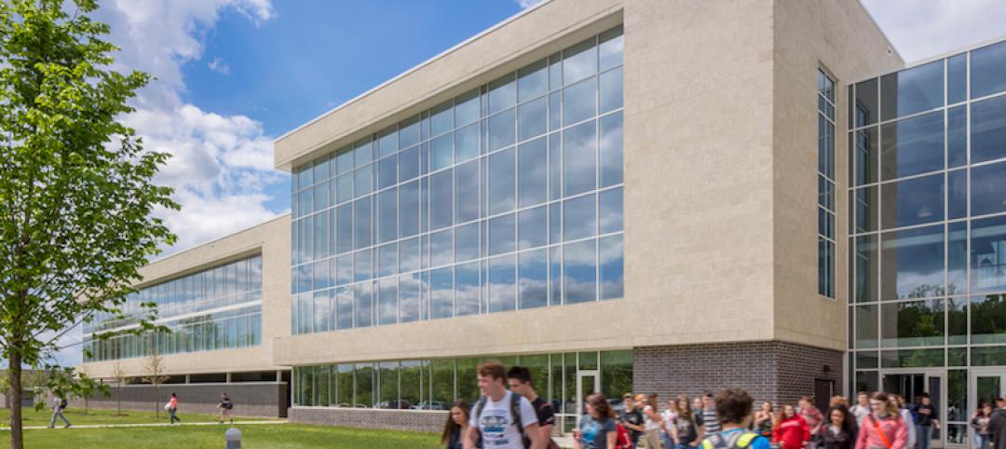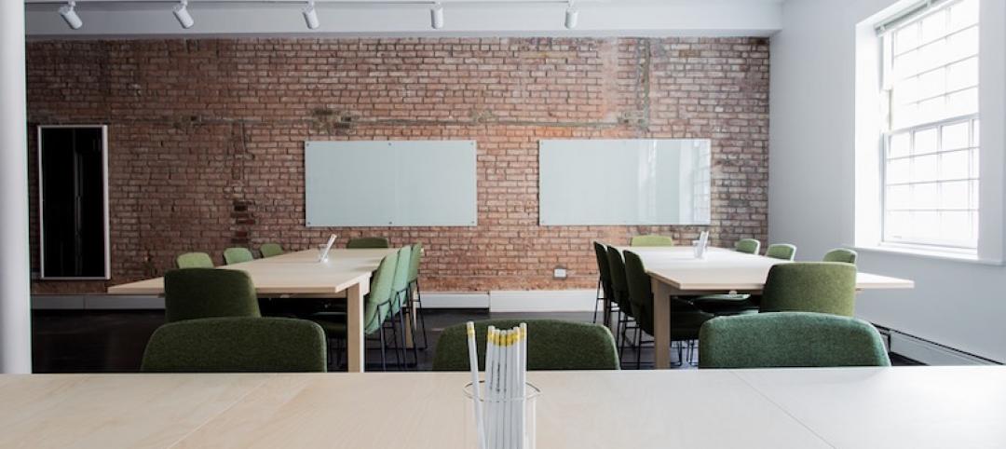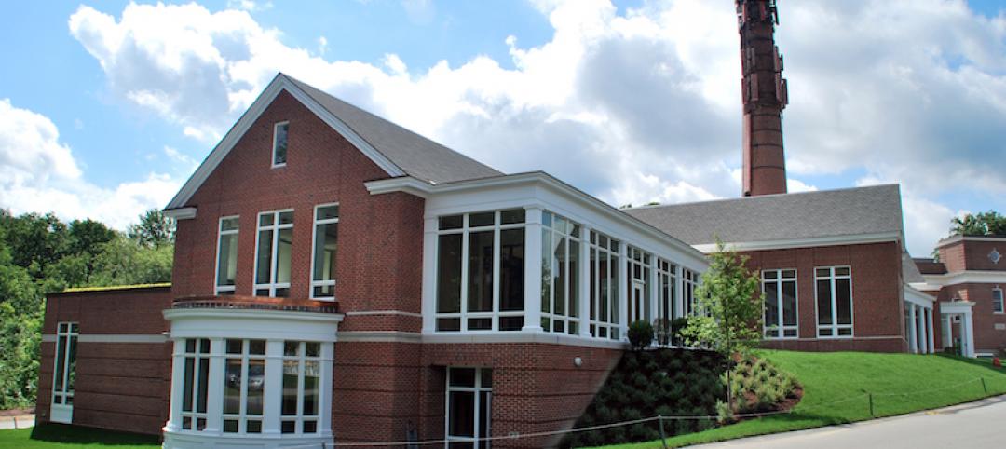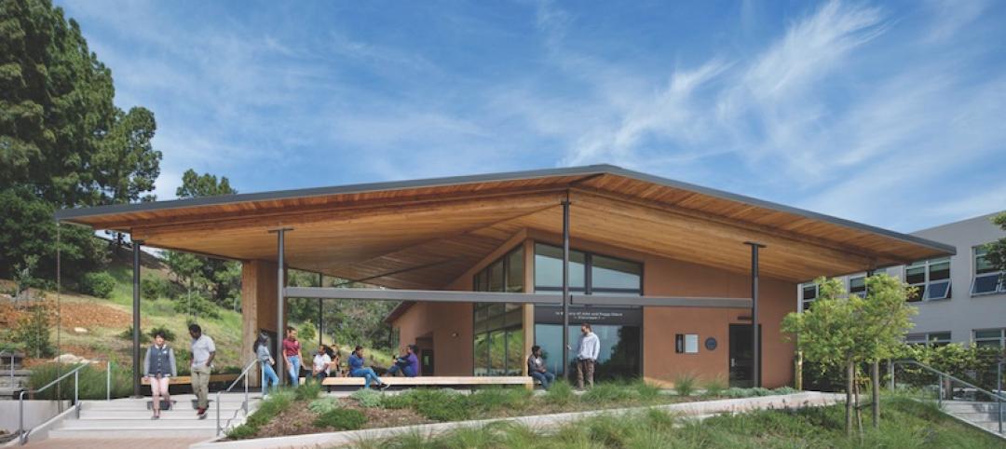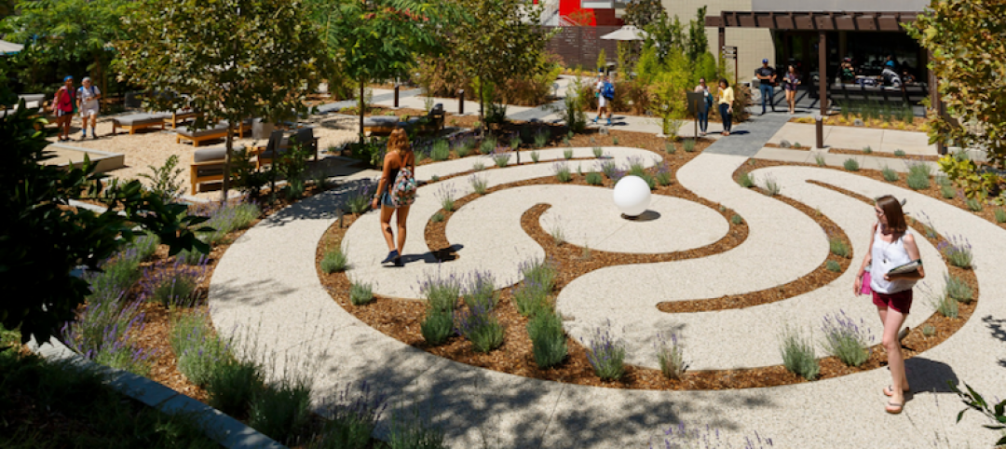The design of the new Sandy Hook Elementary School on the site of the 2012 Newtown, Conn., school shooting features enhanced security measures—some subtle and others more prominent. Given the setting, this project is bound to get much attention and could influence school security standards on other projects.
Design firm Svigals + Partners used various measures to tighten security while avoiding heavy-handed features. The school is sited far back from the road and surrounding wooded areas, giving teachers and administrators more time to spot potential intruders. A rain garden spanning the school façade creates a buffer between the drop off point and school entrance.
Layered security doors and entry areas offer additional protection. Visitors must be screened through an intercom system before entering a security vestibule, where they will have to be checked in by school personnel.
A set of doors at each of the school wings can be automatically closed to block an intruder from reaching classroom areas. During a lockdown emergency, any doors that are propped open will be triggered electronically to swing shut. Classroom doors have dead bolts that automatically lock when closed, but release when a student or teacher needs to leave the room. The exterior features ample fenestration for daylighting and avoids a prison-like look.
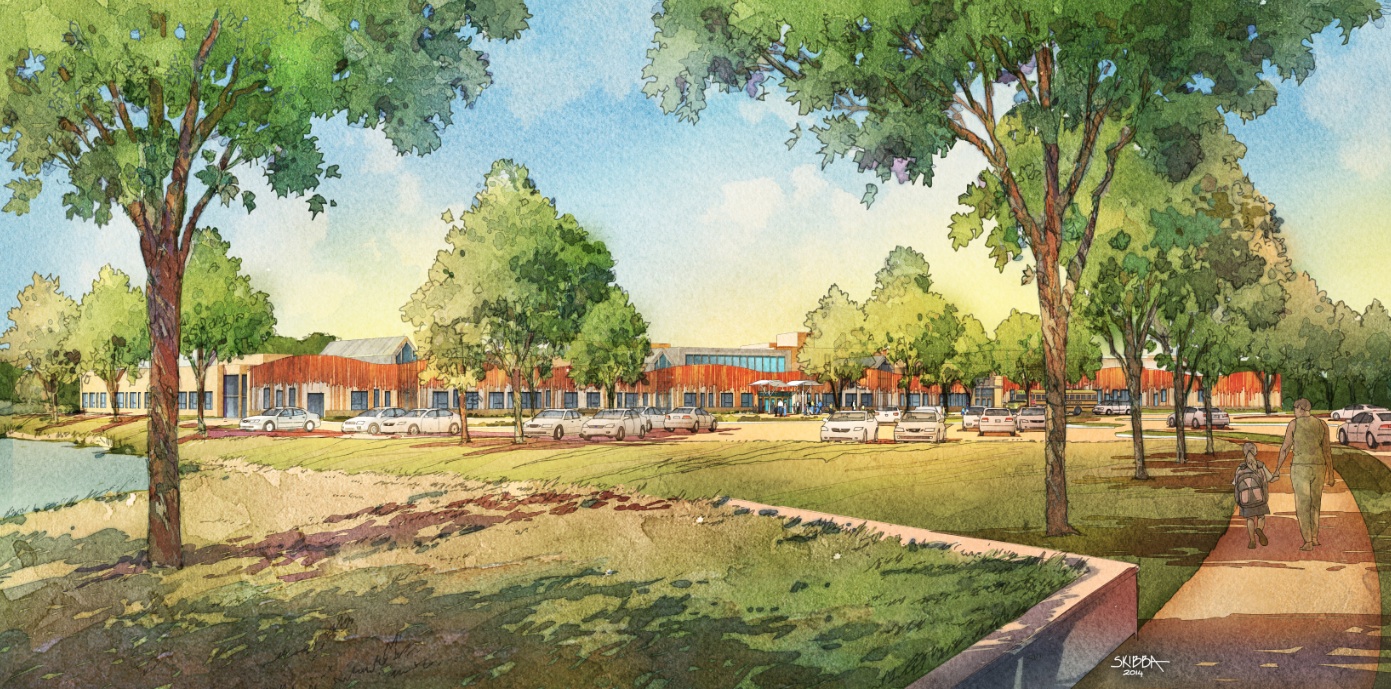
The re-design of Dickinson Drive brings traffic in at the very north and center of the site, allowing a clear panoramic view as you enter.
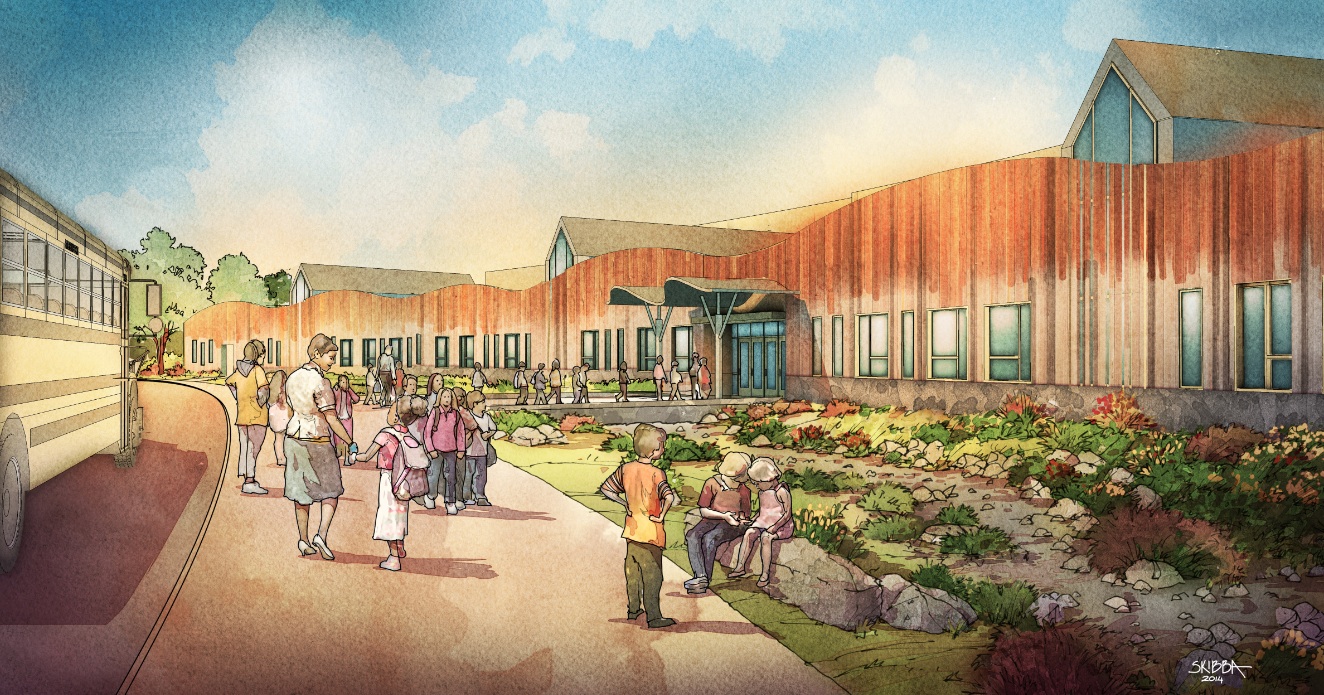
Several compelling themes surfaced amidst discussions of the qualities of Newtown and Sandy Hook. One was the view of the Town from a distance, buildings and spires appearing above an undulating horizon of trees. The other was how the geology of water courses created the “sandy hook” after which the area was named.
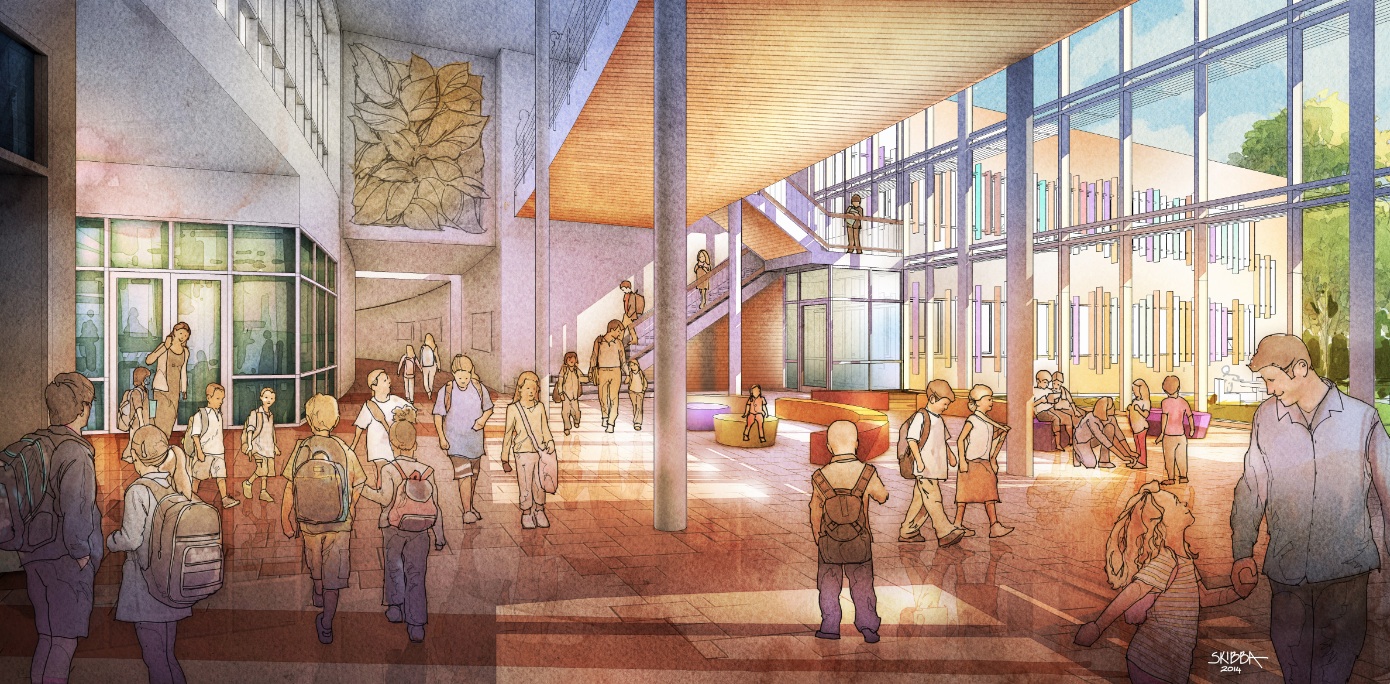
From the main central lobby, vistas of nature appear between the classroom wings connecting the inside and outside with tree-like columns. (More on the design.)
Related Stories
Giants 400 | Oct 6, 2017
Top 90 K-12 architecture firms
Stantec, DLR Group, and PBK top BD+C’s ranking of the nation’s largest K-12 sector architecture and AE firms, as reported in the 2017 Giants 300 Report.
Education Facilities | Oct 3, 2017
The growing demand for early childhood education
When the design of early learning centers is grounded in the science of developmental psychology and education, these educational environments can address multiple domains of development that positively stimulate young children's physical and cognitive growth.
K-12 Schools | Oct 2, 2017
A Houston office park gets a new life as a private day school
Shepley Bulfinch designed the 75,000-sf campus.
K-12 Schools | Sep 20, 2017
Activating innovation: Trends in K-12 education
School structures offer a unique opportunity as they can often double as community centers and serve as shelters in the event of an emergency or natural disaster.
Architects | Sep 19, 2017
What we talk about when we talk about placemaking
What does Good Growth mean and how do we set about achieving it?
K-12 Schools | Sep 12, 2017
Perkins Eastman publishes findings on high-performance schools
Metrics suggest correlation between key design strategies and occupant satisfaction and building performance.
Performing Arts Centers | Sep 11, 2017
19th century smokestack highlights a Massachusetts performing arts facility
CBT Architects and Windover Construction collaborated on the adaptive reuse project for Middlesex School.
K-12 Schools | Sep 8, 2017
The economic case for engaged classrooms in K-12 schools
Flexible, modern classrooms should be viewed as a key element of a sound financial strategy, producing a solid return-on-investment.
K-12 Schools | Aug 31, 2017
Environmental studies building highlights sustainability in every design element
The LEED Platinum and Zero Net Energy Verified building minimizes energy use via its site orientation.
K-12 Schools | Aug 18, 2017
How to create healthy learning environments with active design
Active design can be incorporated into any facility or campus with a few simple steps.


