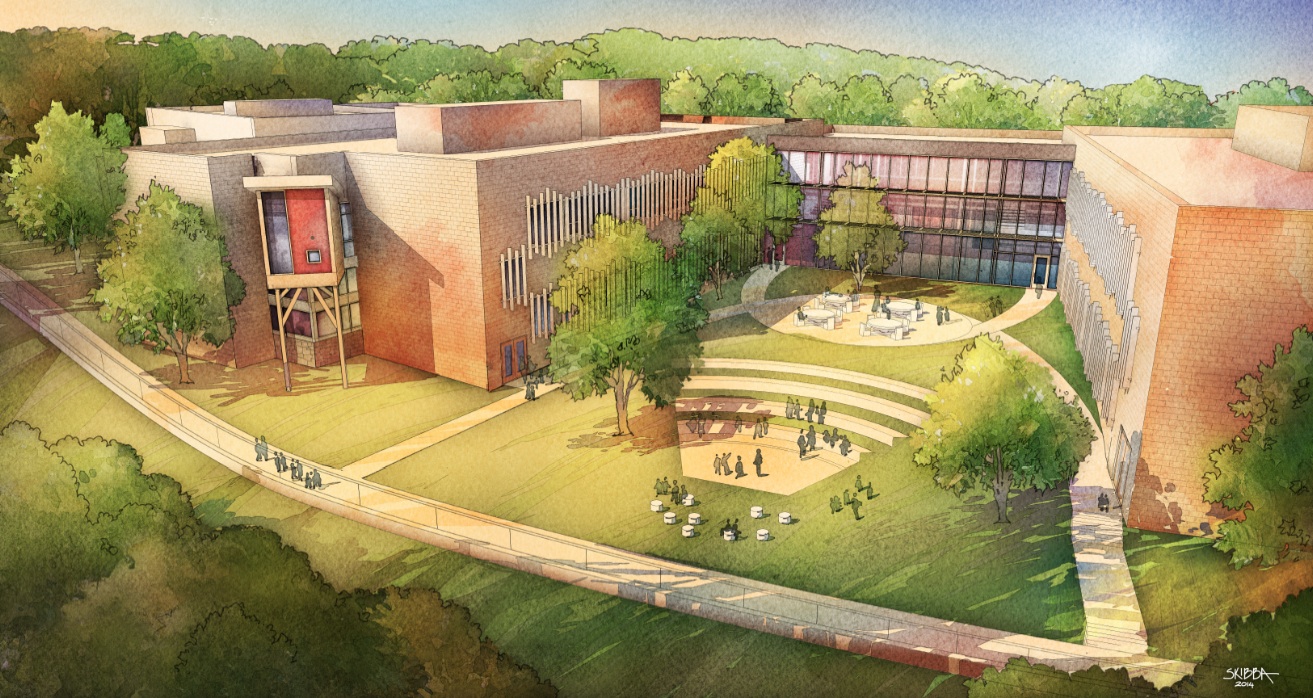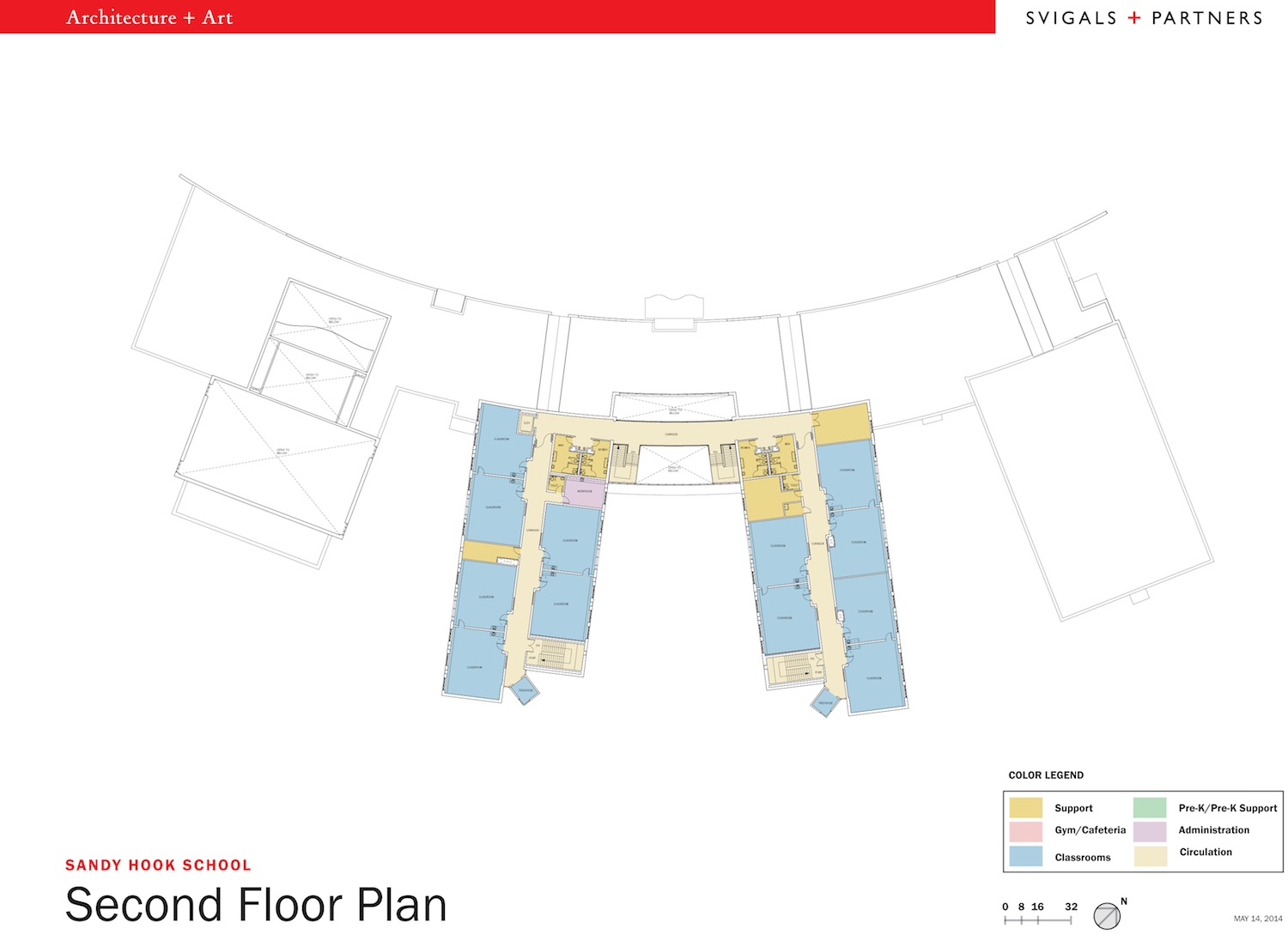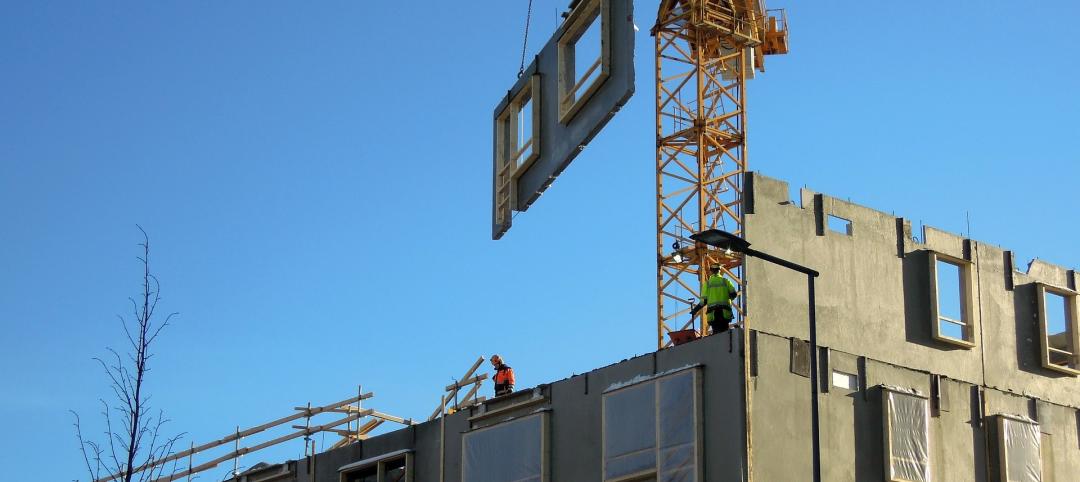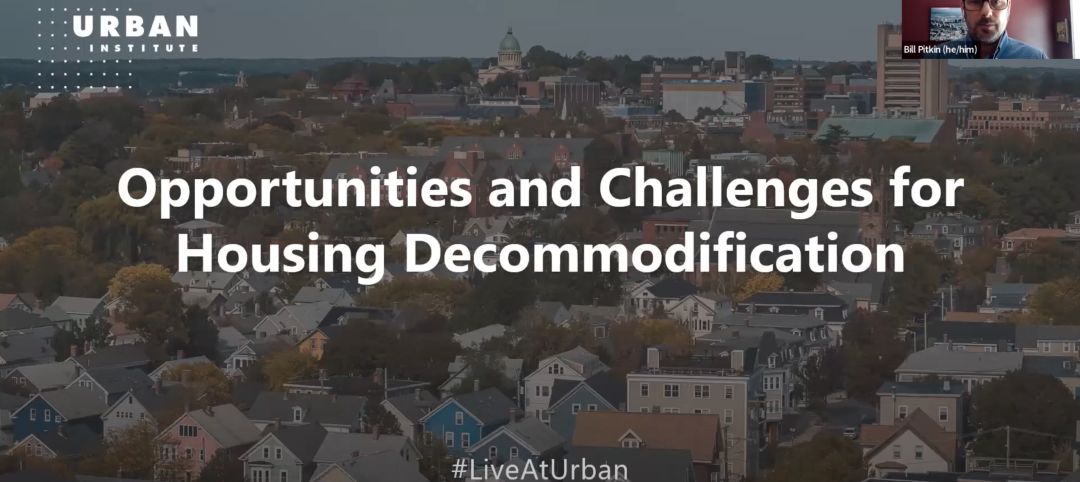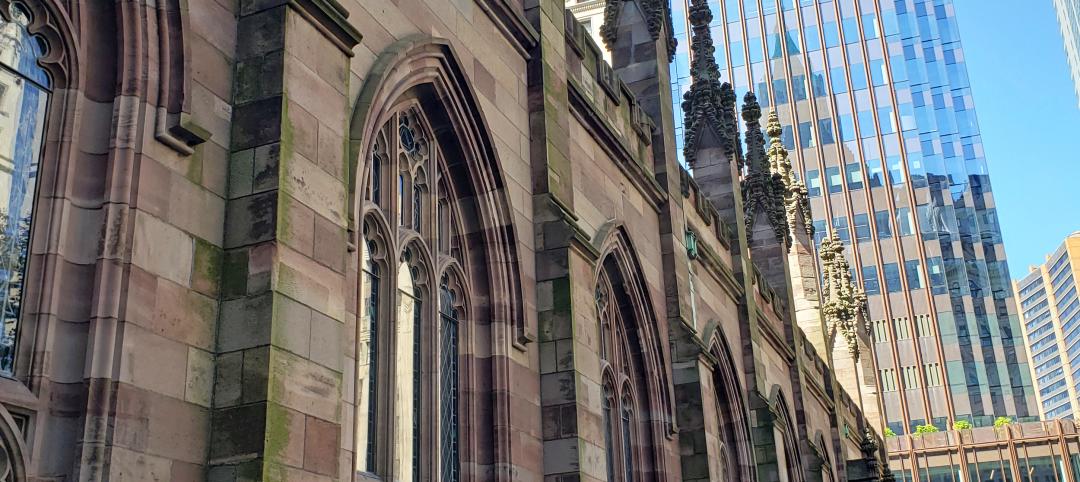The design of the new Sandy Hook Elementary School on the site of the 2012 Newtown, Conn., school shooting features enhanced security measures—some subtle and others more prominent. Given the setting, this project is bound to get much attention and could influence school security standards on other projects.
Design firm Svigals + Partners used various measures to tighten security while avoiding heavy-handed features. The school is sited far back from the road and surrounding wooded areas, giving teachers and administrators more time to spot potential intruders. A rain garden spanning the school façade creates a buffer between the drop off point and school entrance.
Layered security doors and entry areas offer additional protection. Visitors must be screened through an intercom system before entering a security vestibule, where they will have to be checked in by school personnel.
A set of doors at each of the school wings can be automatically closed to block an intruder from reaching classroom areas. During a lockdown emergency, any doors that are propped open will be triggered electronically to swing shut. Classroom doors have dead bolts that automatically lock when closed, but release when a student or teacher needs to leave the room. The exterior features ample fenestration for daylighting and avoids a prison-like look.
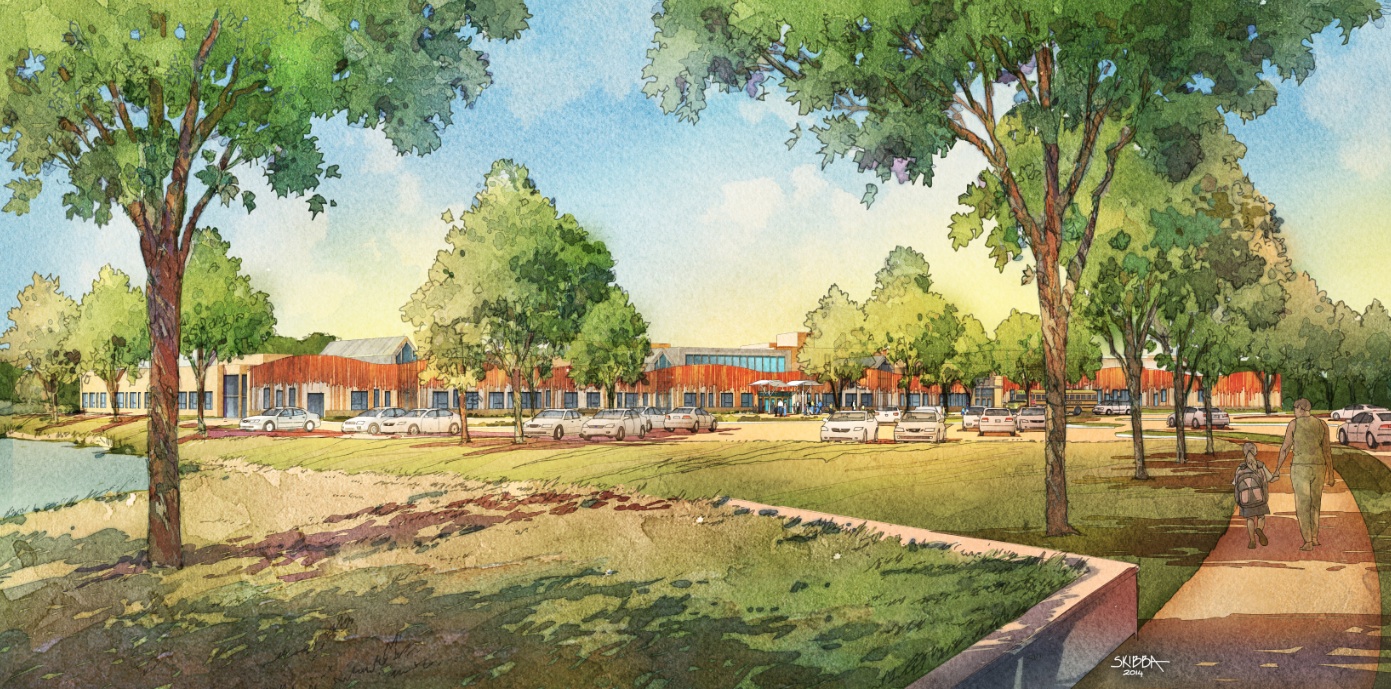
The re-design of Dickinson Drive brings traffic in at the very north and center of the site, allowing a clear panoramic view as you enter.
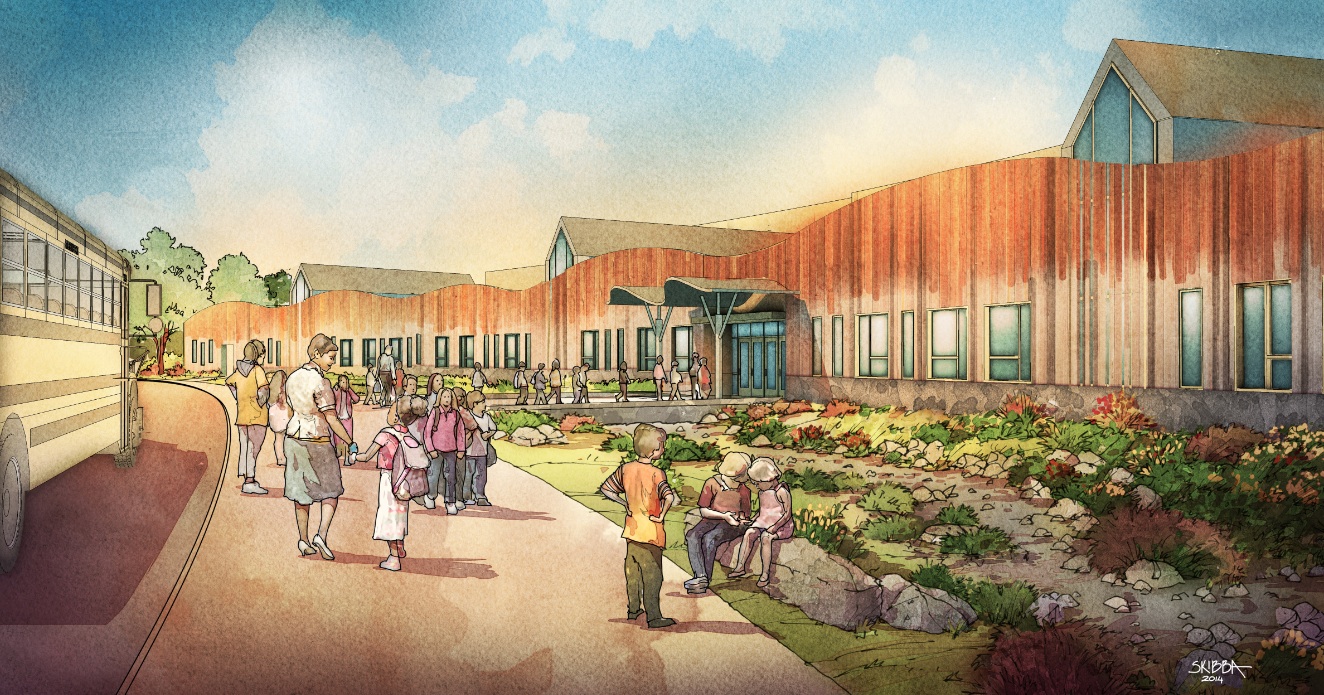
Several compelling themes surfaced amidst discussions of the qualities of Newtown and Sandy Hook. One was the view of the Town from a distance, buildings and spires appearing above an undulating horizon of trees. The other was how the geology of water courses created the “sandy hook” after which the area was named.
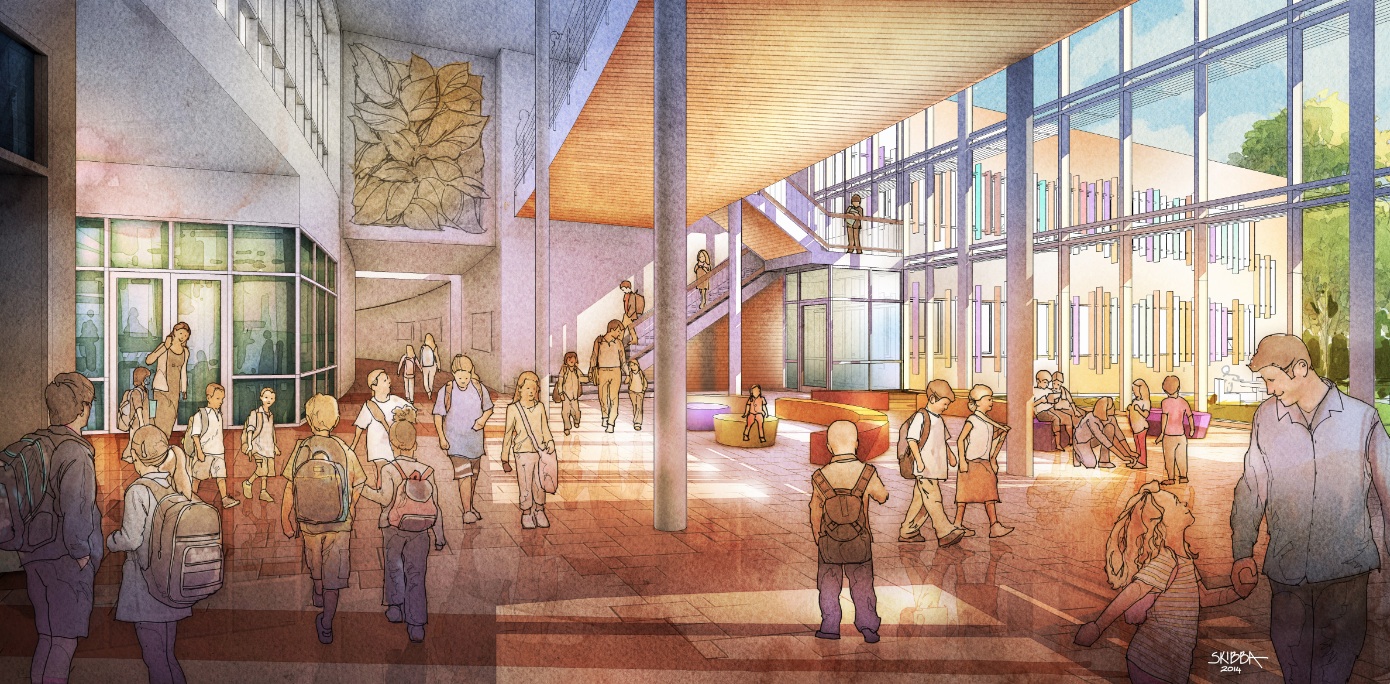
From the main central lobby, vistas of nature appear between the classroom wings connecting the inside and outside with tree-like columns. (More on the design.)
Related Stories
Industry Research | Jun 15, 2023
Exurbs and emerging suburbs having fastest population growth, says Cushman & Wakefield
Recently released county and metro-level population growth data by the U.S. Census Bureau shows that the fastest growing areas are found in exurbs and emerging suburbs.
Resiliency | Jun 14, 2023
HUD offers $4.8 billion in funding for green and resilient building retrofit projects
The Department of Housing and Urban Development (HUD) recently released guidelines for its Green and Resilient Retrofit Program (GRRP) that has $4.8 billion for funding green projects.
Codes and Standards | Jun 6, 2023
California’s new power grid modernization plan furthers ambitious climate goals
California’s new $7.3 billion grid modernization plan is a crucial step in furthering its ambitious climate goals. The board of governors for the California Independent System Operator (CAISO), the state’s grid operator, recently approved a strategy to build thousands of miles of new high-voltage transmission lines.
Mixed-Use | Jun 6, 2023
Public-private partnerships crucial to central business district revitalization
Central Business Districts are under pressure to keep themselves relevant as they face competition from new, vibrant mixed-use neighborhoods emerging across the world’s largest cities.
Multifamily Housing | Jun 6, 2023
Minnesota expected to adopt building code that would cut energy use by 80%
Minnesota Gov. Tim Walz is expected to soon sign a bill that would change the state’s commercial building code so that new structures would use 80% less energy when compared to a 2004 baseline standard. The legislation aims for full implementation of the new code by 2036.
Codes and Standards | Jun 2, 2023
Supreme Court drastically reduces wetland areas impacted by Clean Water Act
A recent Supreme Court decision that substantially narrowed the Environmental Protection Agency’s authority to regulate millions of acres of wetlands is expected to open more land for development. More than half of the nation’s wetlands could lose protection under the Clean Water Act, according to environmentalists and legal analysts.
Multifamily Housing | May 30, 2023
Boston’s new stretch code requires new multifamily structures to meet Passive House building requirements
Phius certifications are expected to become more common as states and cities boost green building standards. The City of Boston recently adopted Massachusetts’s so-called opt-in building code, a set of sustainability standards that goes beyond the standard state code.
Contractors | May 26, 2023
Enhanced use of data is crucial for improving construction job site safety
Executives with major construction companies say new digital tools are allowing them to use data more effectively to reduce serious safety incidents and improve job site safety.
Affordable Housing | May 17, 2023
Affordable housing advocates push for community-owned homes over investment properties
Panelists participating in a recent webinar hosted by the Urban Institute discussed various actions that could help alleviate the nation’s affordable housing crisis. Among the possible remedies: inclusionary zoning policies, various reforms to increase local affordable housing stock, and fees on new development to offset the impact on public infrastructure.
Sponsored | Building Enclosure Systems | May 16, 2023
4 steps to a better building enclosure
Dividing the outside environment from the interior, the building enclosure is one of the most important parts of the structure. The enclosure not only defines the building’s aesthetic, but also protects occupants from the elements and facilitates a comfortable, controlled climate. With dozens of components comprising the exterior assemblies, from foundation to cladding to roof, figuring out which concerns to address first can be daunting.


