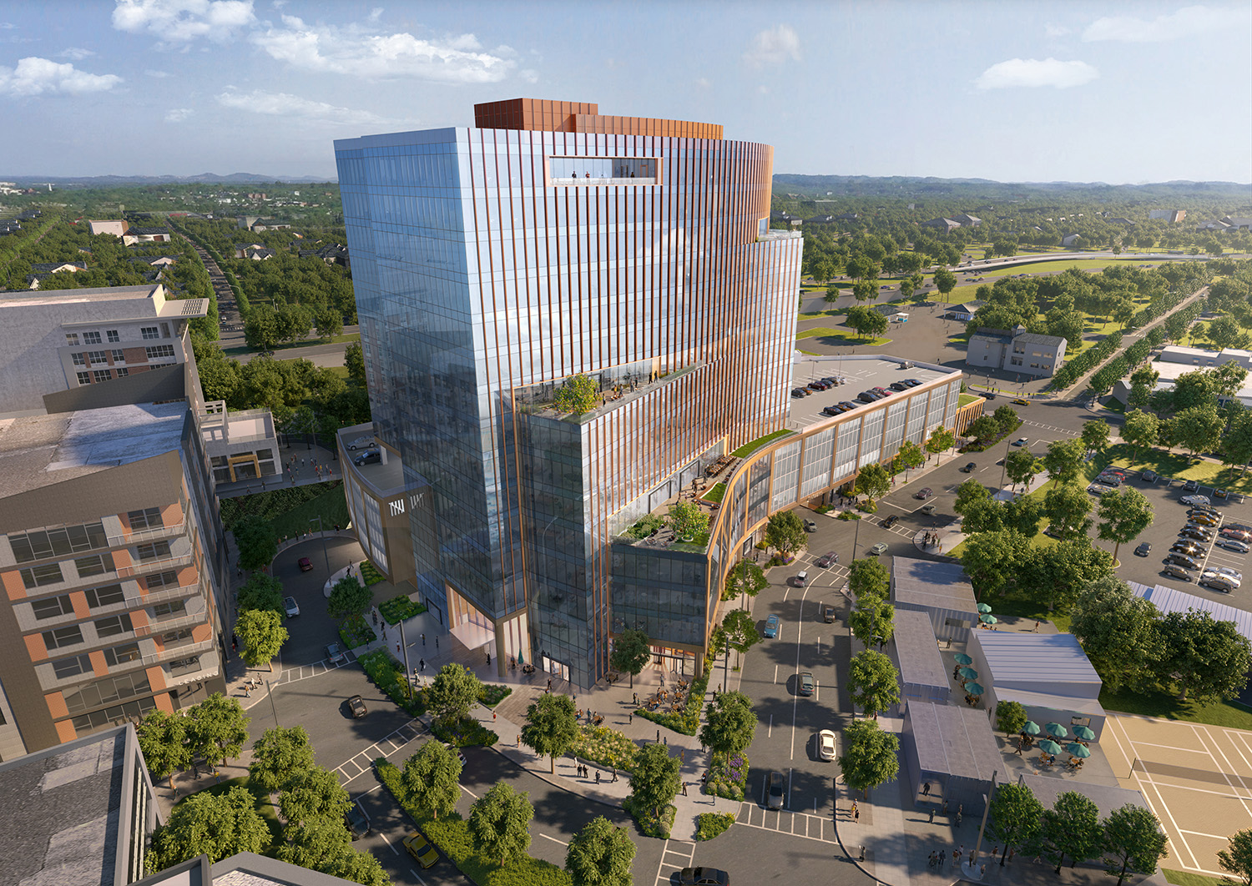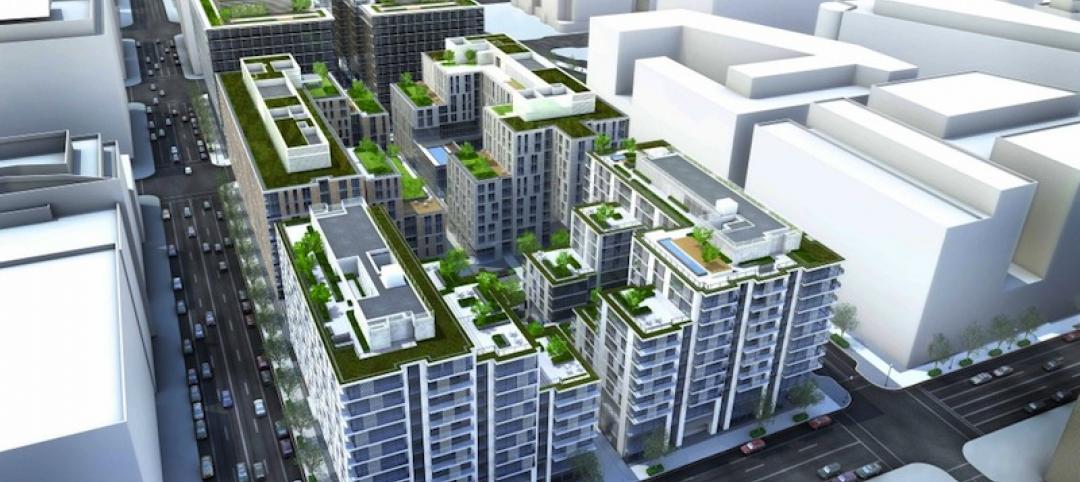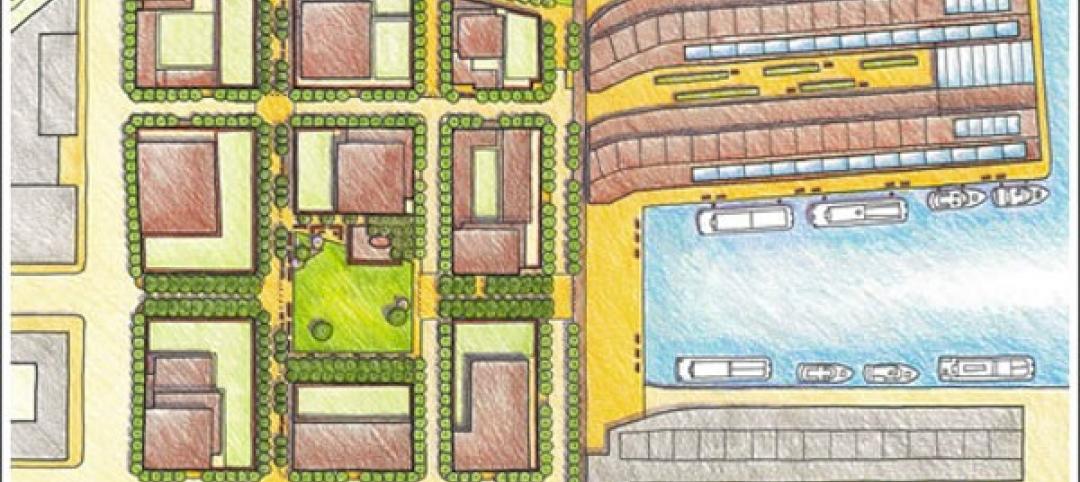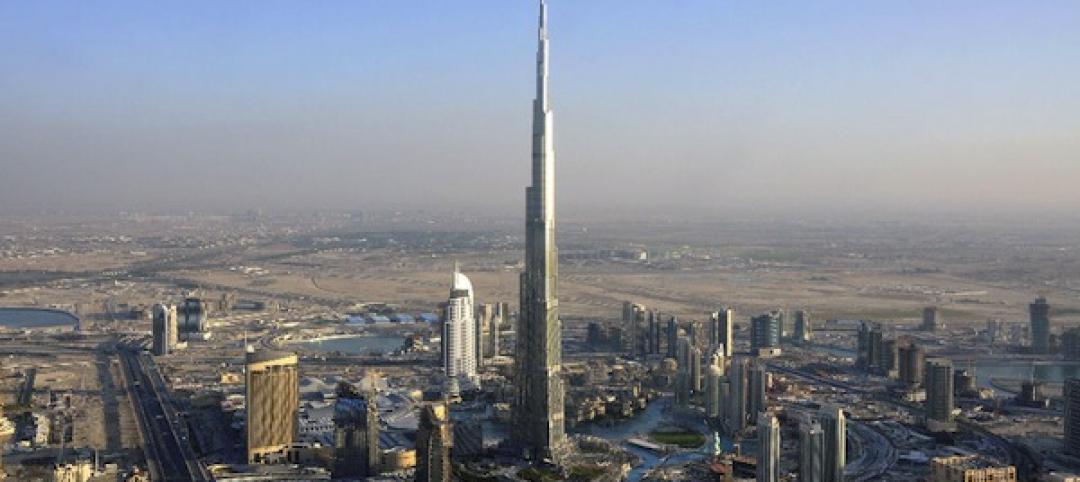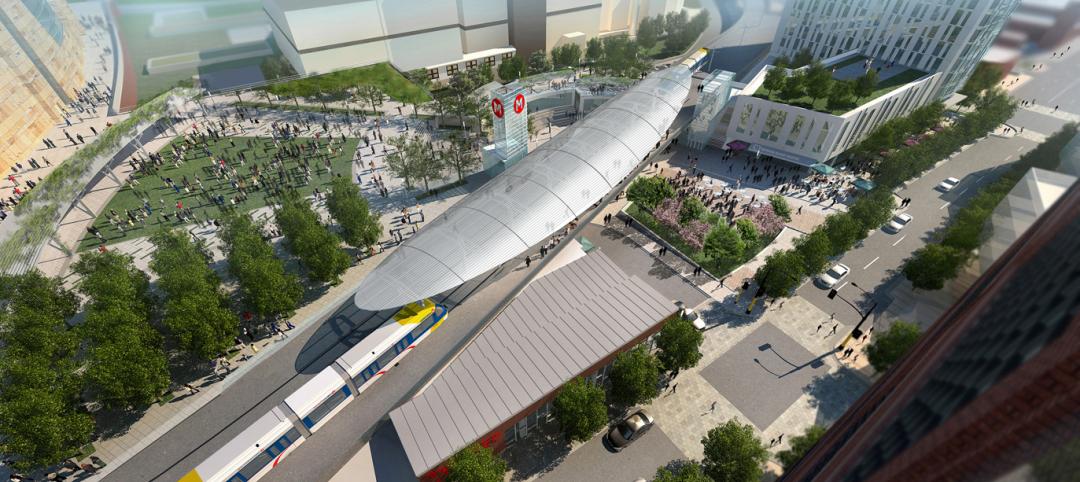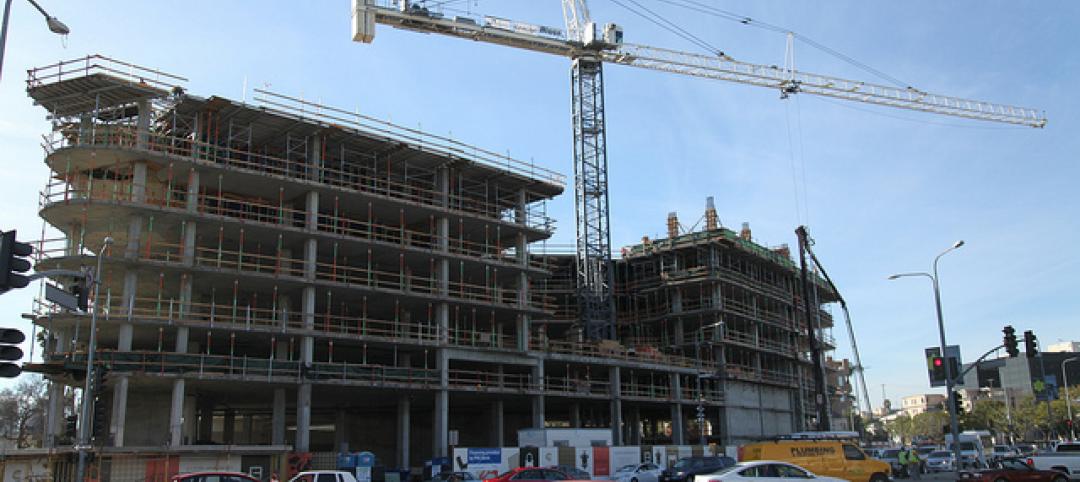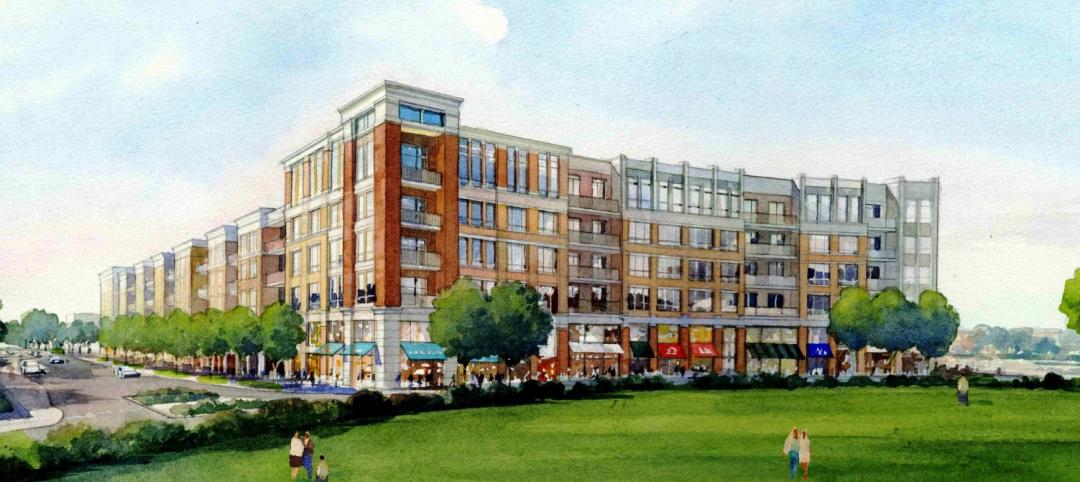Construction recently started on 5 City Blvd, a new 15-story office and mixed-use building in Nashville, Tenn. Located on a uniquely shaped site, the 730,000-sf, high-rise structure features curved, stepped massing and amenities with a focus on wellness.
The building contains 350,000 sf of Class A office space, 15,000 sf of ground-floor retail, and parking with more than 900 stalls across multiple levels. A variety of floor plates cater to different tenant needs.
The building appears to “peel and unfold” along the eastern façade, echoing the site’s geometry while creating a series of large-scale stepped terraces that provide outdoor amenity spaces with unobstructed views of the Nashville skyline.
High-performance, floor-to-ceiling glass is used throughout all commercial spaces. Copper-toned vertical fins provide passive shading while referencing the coloring of the native clay found on the site.
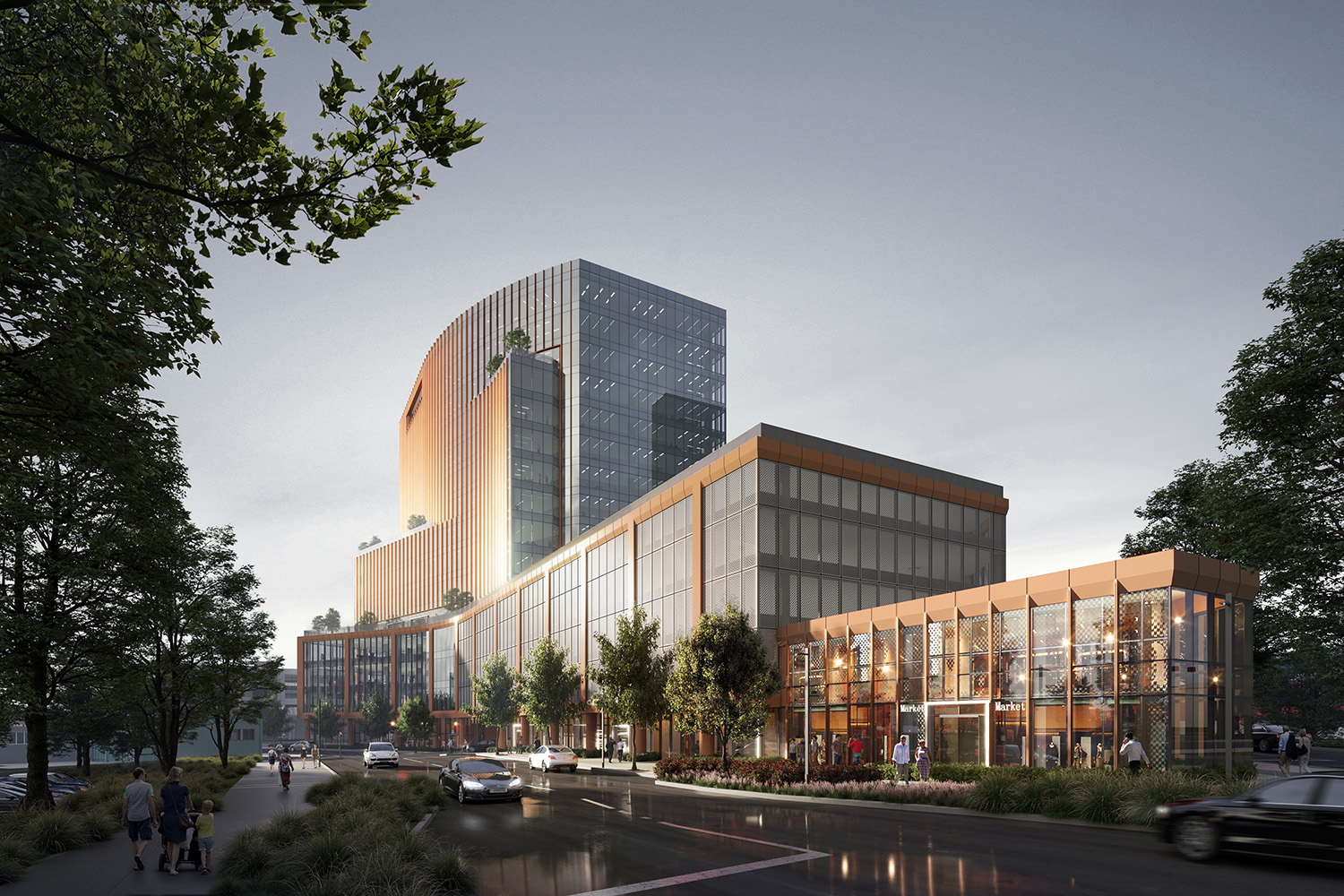
“Challenging sites often lead to memorable design solutions,” says Paul De Santis, Assoc. AIA, LEED AP, Partner and Co-Design Director with Goettsch Partners (GP), designers of the project. “The design for 5 City Blvd strives to balance sculptural expression with pragmatic planning.”
Retail spaces along the base contribute to a pedestrian-friendly environment within a larger development that provides an active streetscape. The southeast corner of the parcel has been left open to create a new plaza that forms the symbolic heart of the community. Accessed by boutique retail and office users alike, the plaza will be an active, light-filled, and creatively landscaped space.
Designed to achieve LEED and Wired standards, the project is intended to attract users who are seeking a healthy and technologically advanced work environment, according to a GP news release. The project is slated for completion in the fall of 2024.
On the building team:
Owner and/or developer: Convexity Properties
Design architect/Architect of record: Goettsch Partners
MEP engineer: I.C. Thomasson Associates
Structural engineer: Forefront Structural Engineers
General contractor/construction manager: JE Dunn
5 City Blvd - Video Animation.mp4 from Grace Sport on Vimeo.
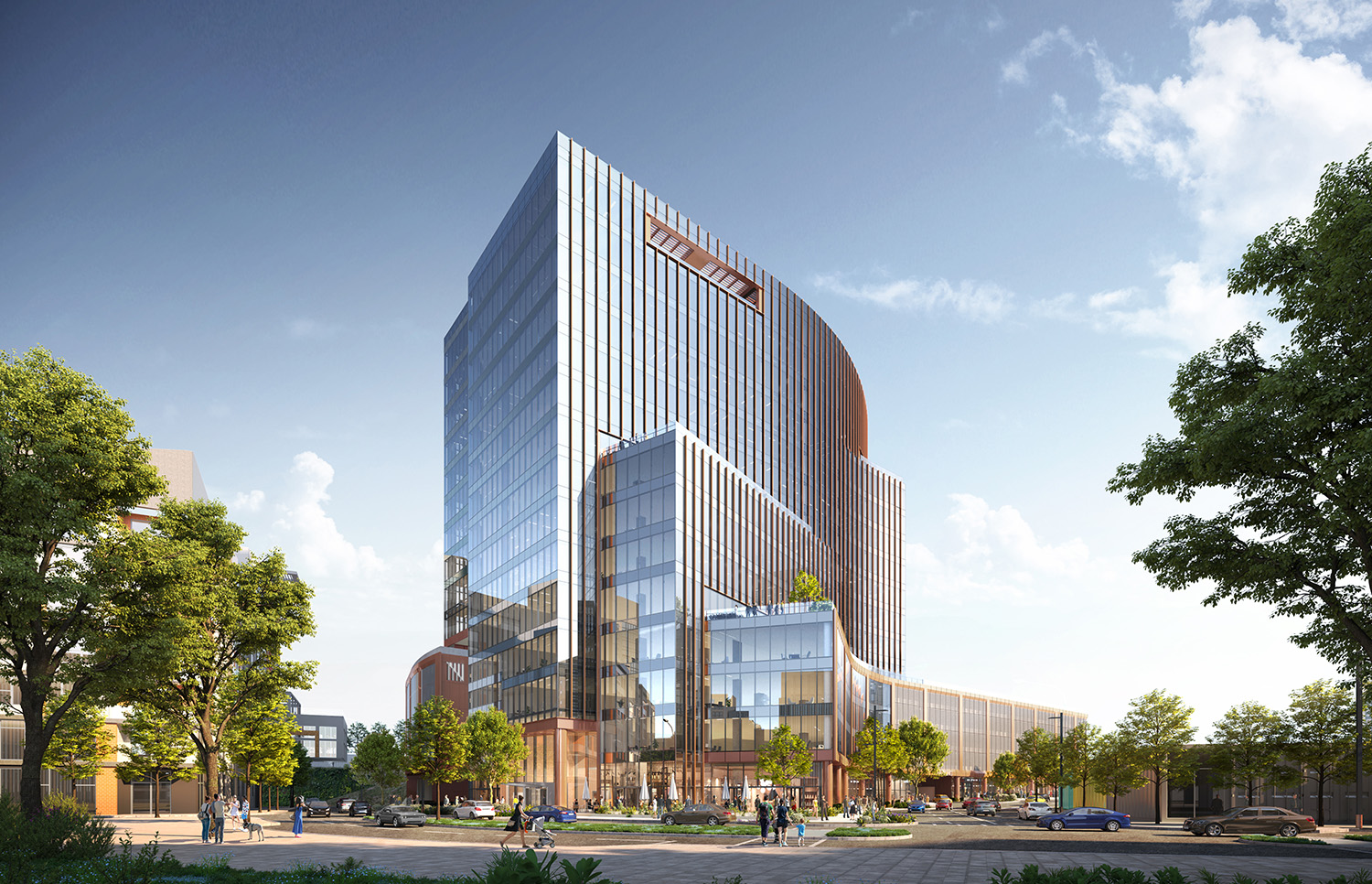
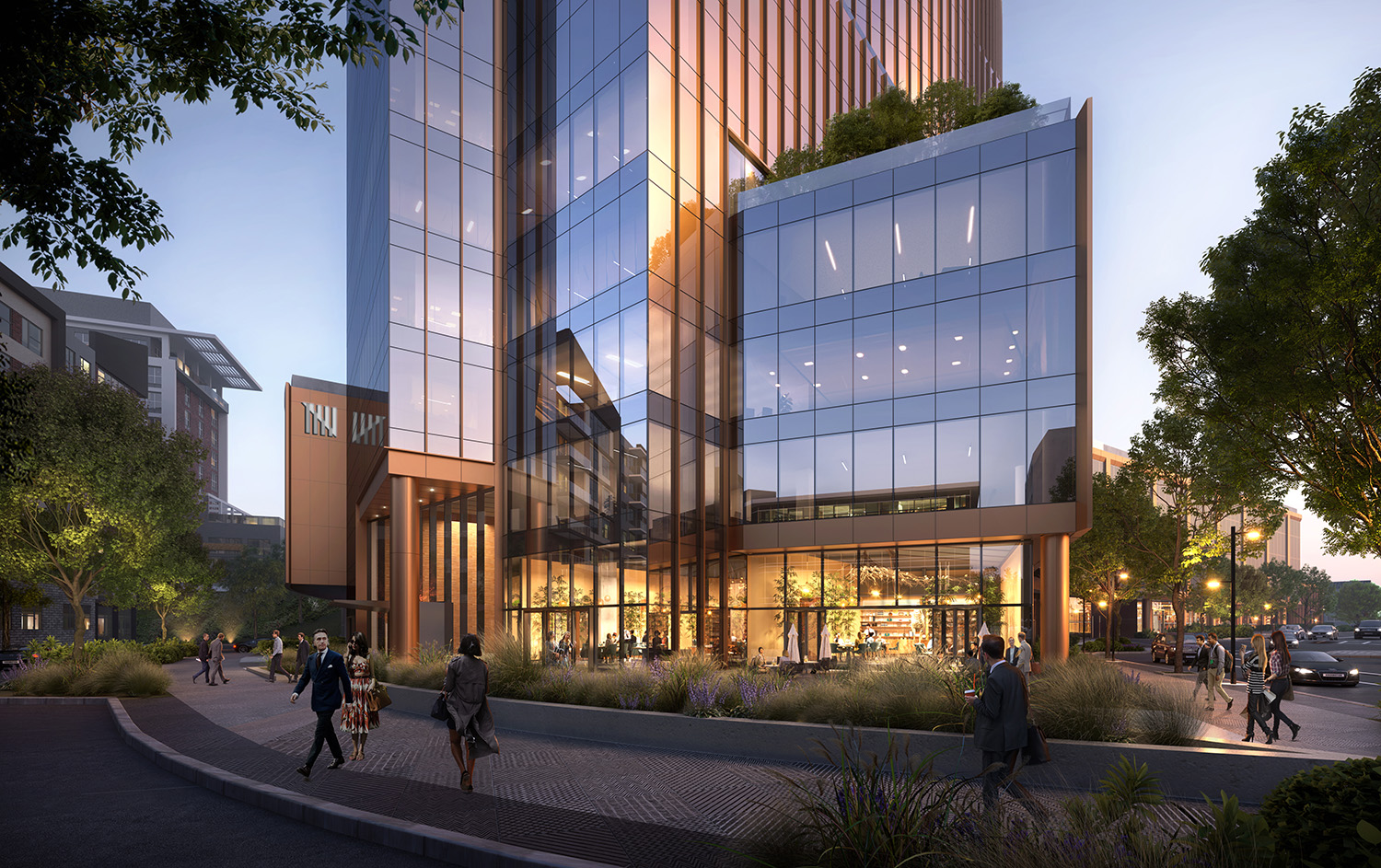
Related Stories
| Mar 3, 2013
Hines acquires Archstone's interest in $700 million CityCenterDC project
The Washington D.C. office of Hines, the international real estate firm, announced the acquisition of the ownership interest of their partner, Archstone, in the mixed-use CityCenterDC project that is currently under construction in downtown Washington, D.C.
| Feb 17, 2013
Pakistan to get world's tallest tower in $45 billion deal
Newly signed mega deal will fund construction of several massive developments in Karachi, including a mixed-use tower that will dwarf the Burj Khalifa.
| Jul 12, 2012
EE&K and Knutson Construction selected for the Interchange in Minneapolis
Design-build contract for $79.3 million transportation hub will connect transit with culture.
| Jul 2, 2012
Bernards building mixed-use project in Beverly Hills
The project includes 88 luxury apartment homes atop a 14,000-sf Trader Joe’s market and a new coffee shop.
| Jun 1, 2012
New BD+C University Course on Insulated Metal Panels available
By completing this course, you earn 1.0 HSW/SD AIA Learning Units.
| May 29, 2012
Reconstruction Awards Entry Information
Download a PDF of the Entry Information at the bottom of this page.
| May 24, 2012
2012 Reconstruction Awards Entry Form
Download a PDF of the Entry Form at the bottom of this page.
| May 23, 2012
Summit Design+Build selected as GC for Chicago restaurant
Little Goat will truly be a multifunctional space. Construction plans include stripping the 10,000 sq. ft. building down to the bare structure everywhere, the installation of a new custom elevator and adding square footage at the second floor with an addition.
| Apr 30, 2012
HSA Commercial selected as consultant for Orland Park’s Main Street Triangle project
HSA will be responsible for designing an overall mixed-use merchandise plan, attracting a unique retail tenant mix and completing leases with prospective tenants.


