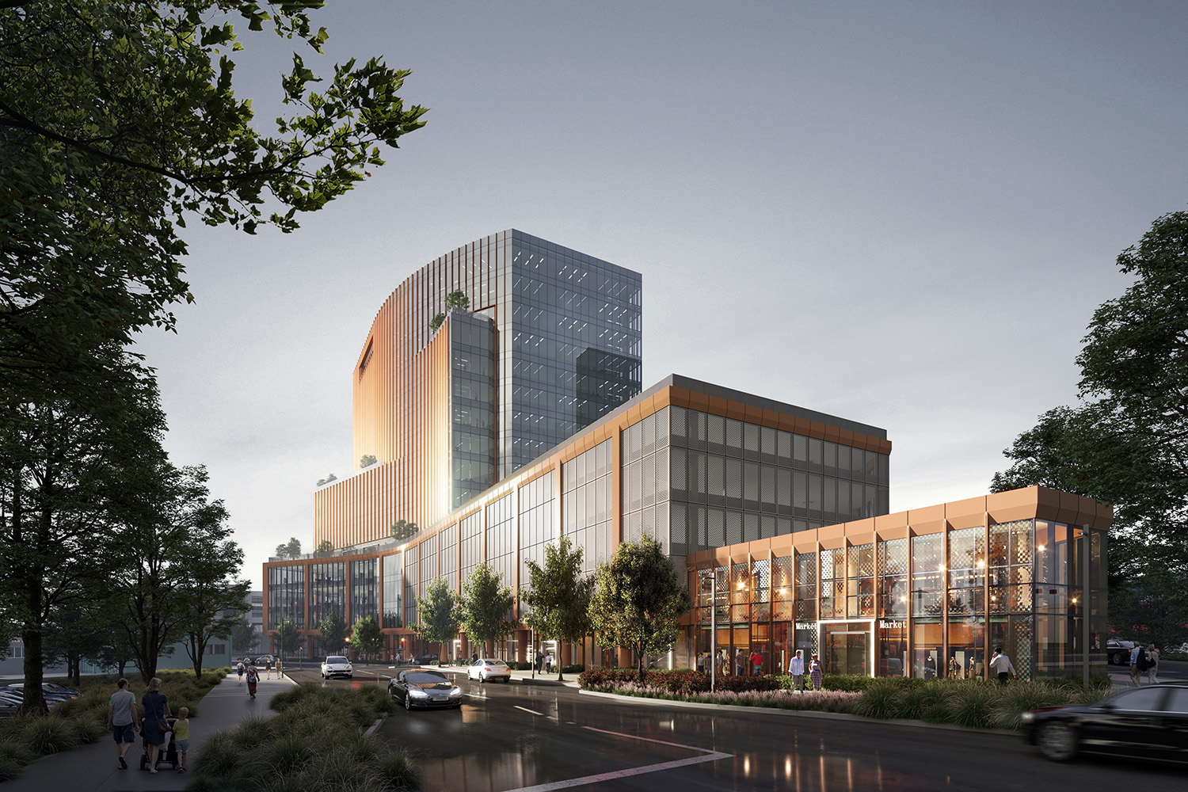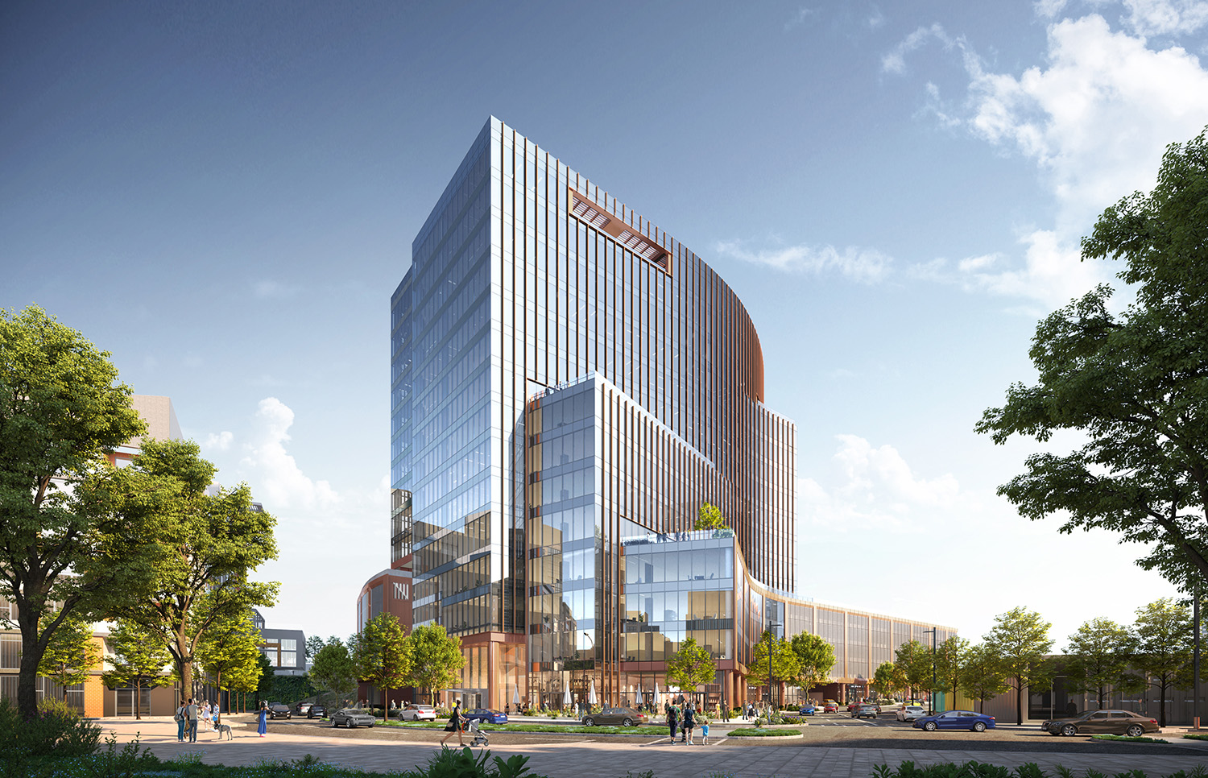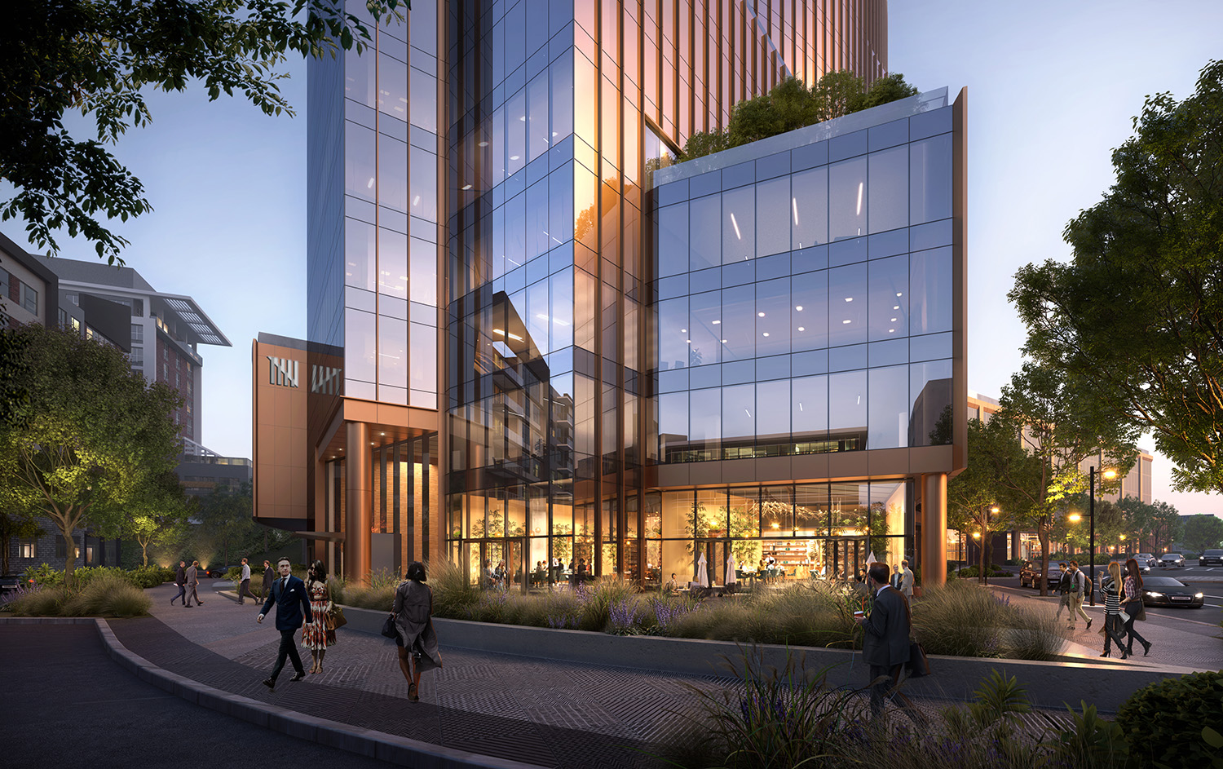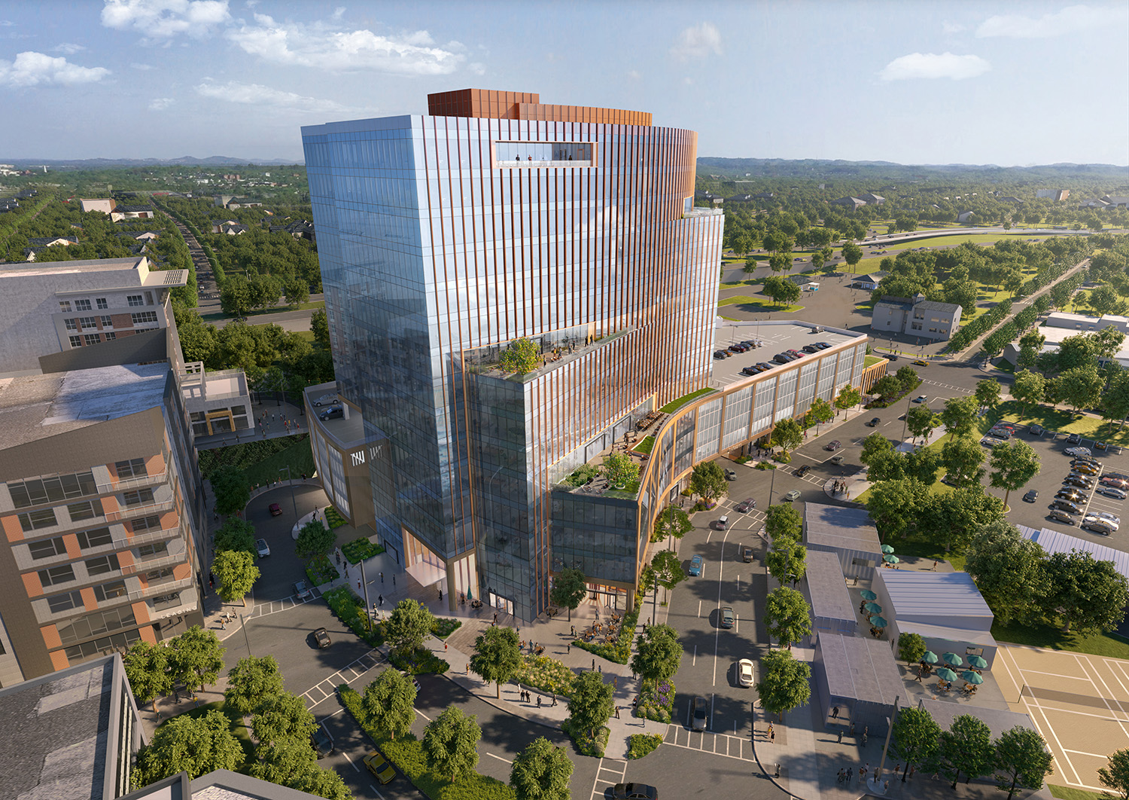Construction recently started on 5 City Blvd, a new 15-story office and mixed-use building in Nashville, Tenn. Located on a uniquely shaped site, the 730,000-sf, high-rise structure features curved, stepped massing and amenities with a focus on wellness.
The building contains 350,000 sf of Class A office space, 15,000 sf of ground-floor retail, and parking with more than 900 stalls across multiple levels. A variety of floor plates cater to different tenant needs.
The building appears to “peel and unfold” along the eastern façade, echoing the site’s geometry while creating a series of large-scale stepped terraces that provide outdoor amenity spaces with unobstructed views of the Nashville skyline.
High-performance, floor-to-ceiling glass is used throughout all commercial spaces. Copper-toned vertical fins provide passive shading while referencing the coloring of the native clay found on the site.

“Challenging sites often lead to memorable design solutions,” says Paul De Santis, Assoc. AIA, LEED AP, Partner and Co-Design Director with Goettsch Partners (GP), designers of the project. “The design for 5 City Blvd strives to balance sculptural expression with pragmatic planning.”
Retail spaces along the base contribute to a pedestrian-friendly environment within a larger development that provides an active streetscape. The southeast corner of the parcel has been left open to create a new plaza that forms the symbolic heart of the community. Accessed by boutique retail and office users alike, the plaza will be an active, light-filled, and creatively landscaped space.
Designed to achieve LEED and Wired standards, the project is intended to attract users who are seeking a healthy and technologically advanced work environment, according to a GP news release. The project is slated for completion in the fall of 2024.
On the building team:
Owner and/or developer: Convexity Properties
Design architect/Architect of record: Goettsch Partners
MEP engineer: I.C. Thomasson Associates
Structural engineer: Forefront Structural Engineers
General contractor/construction manager: JE Dunn
5 City Blvd - Video Animation.mp4 from Grace Sport on Vimeo.


Related Stories
| Aug 11, 2010
CityCenter Takes Experience Design To New Heights
It's early June, in Las Vegas, which means it's very hot, and I am coming to the end of a hardhat tour of the $9.2 billion CityCenter development, a tour that began in the air-conditioned comfort of the project's immense sales center just off the famed Las Vegas Strip and ended on a rooftop overlooking the largest privately funded development in the U.
| Aug 11, 2010
Gold Award: Westin Book Cadillac Hotel & Condominiums Detroit, Mich.
“From eyesore to icon.” That's how Reconstruction Awards judge K. Nam Shiu so concisely described the restoration effort that turned the decimated Book Cadillac Hotel into a modern hotel and condo development. The tallest hotel in the world when it opened in 1924, the 32-story Renaissance Revival structure was revered as a jewel in the then-bustling Motor City.
| Aug 11, 2010
Silver Award: Palmer House Hilton Hotel & Shops Chicago, Ill.
Chicago's Palmer House Hilton holds the record for the longest continuously operated hotel in North America. It was originally built in 1871 by Potter Palmer, one of America's first millionaire developers. When it was rebuilt after the Great Chicago Fire it became the first hotel in the U.S. to put a telephone in every room.
| Aug 11, 2010
Gulf Coast Hotel's Stormy Road to Recovery
After his initial tour of the dilapidated 1850s-era Battle House Hotel, Ron Blount, construction manager with Retirement Systems of Alabama, said to his boss: “You need a priest more than you need a contractor.” Those words were more prescient to RSA's restoration of the historic Mobile landmark than he could have known at the time.
| Aug 11, 2010
Lifestyle Hotel Trends Around the World
When the Rocco Forte Collection opens the Verdura Golf & Spa Resort in Sicily in early 2009, the 200-room luxury property will be one of the world's newest lifestyle hotels. Lifestyle hotels cater to guests seeking a heightened travel experience, which they deliver by offering distinctive—some would say avant-garde, or even outrageous—architecture, room design, amenities, and en...







