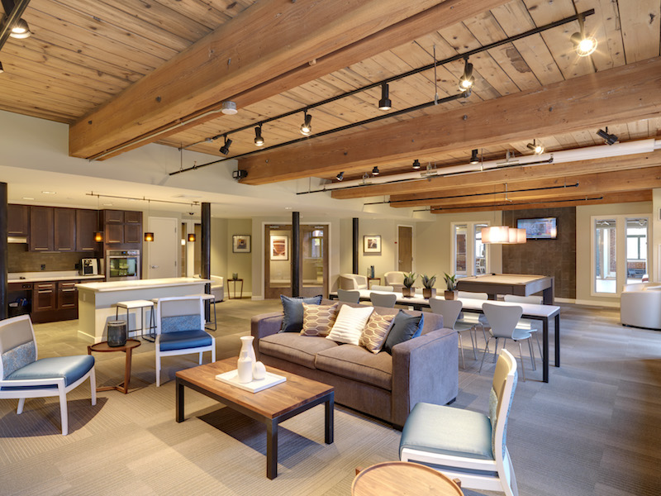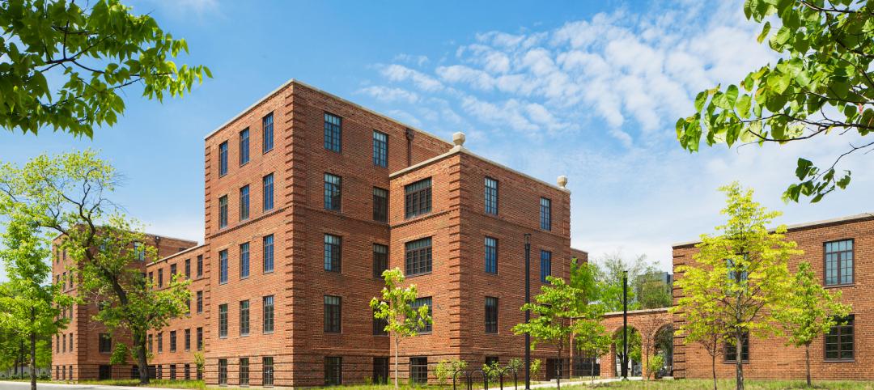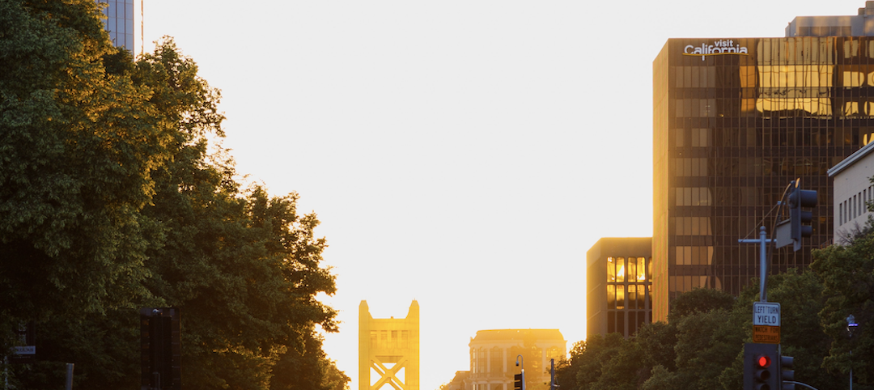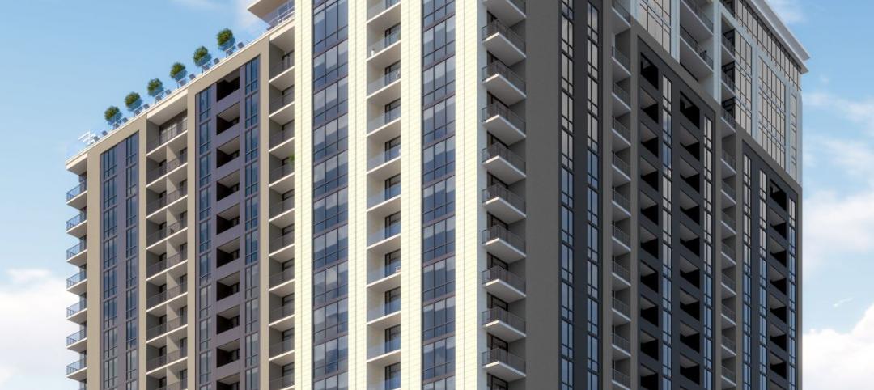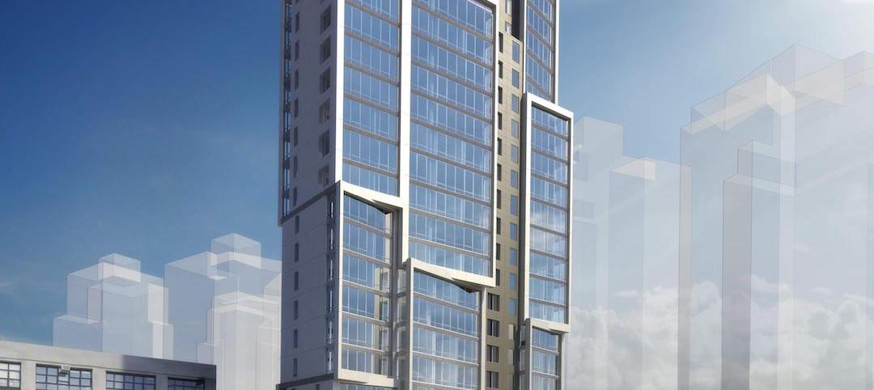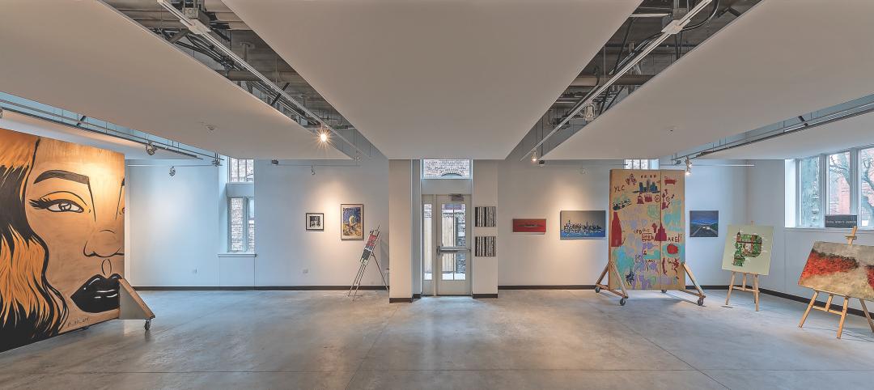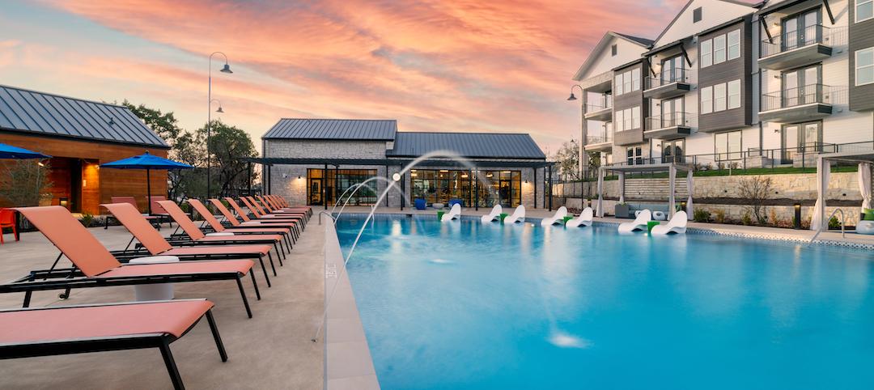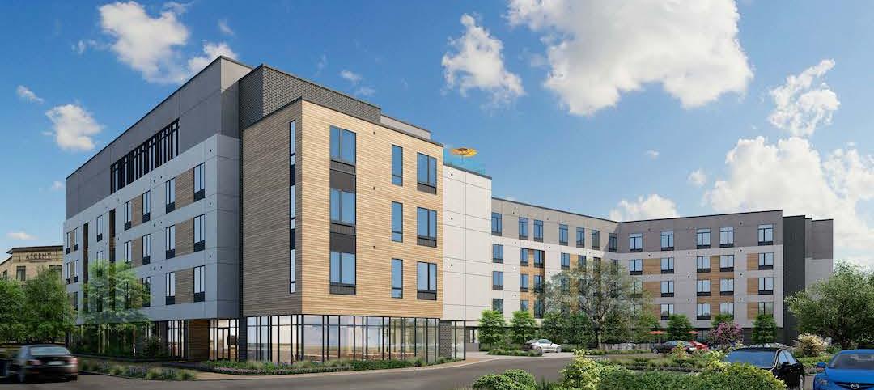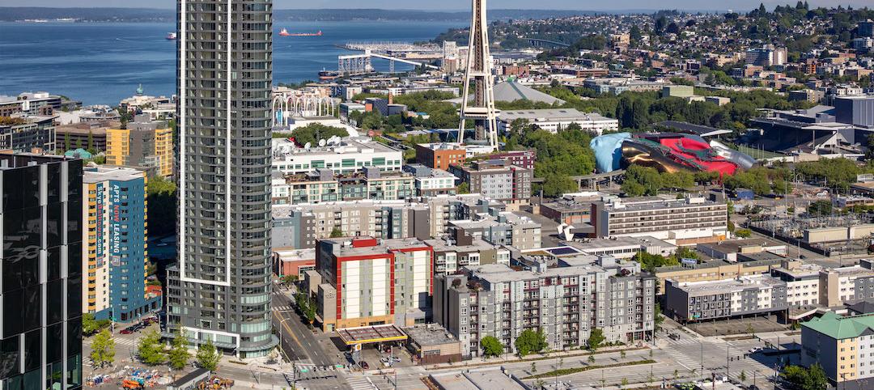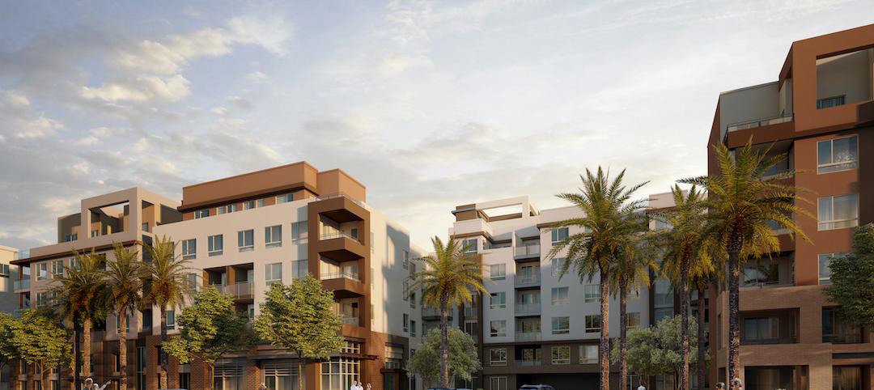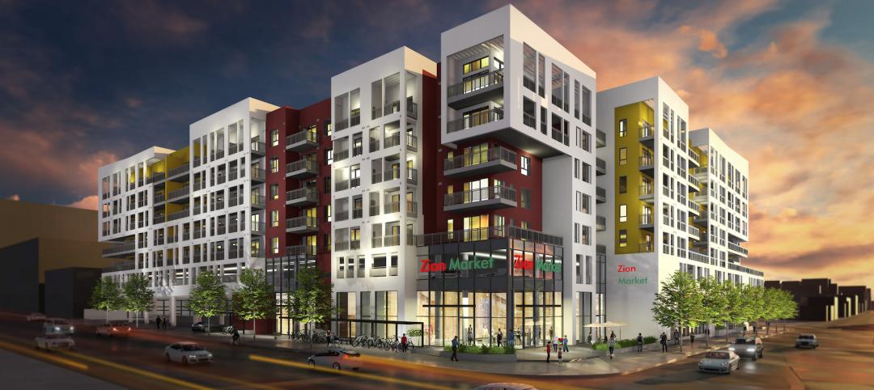After a fire recently swept through a historic textile factory originally known as Malden Mills, several of the site’s buildings, built between 1879 and 1925, were destroyed. From the destruction of these buildings, a new concept for a multifamily housing development was born.
Loft Five50 will be a LEED certified 137-unit housing development that will offer studio, one-, two-, and three-bedroom units. As part of the redevelopment plan, The Architectural Team, the project’s architect, worked with the National Register of Historic Places and the Massachusetts Historic Commission to restore many of the mill’s historic features. Original, restored features include a clock tower, high wooden ceilings, oversized windows, exposed brick walls, and a vintage staircase.
Loft Five50’s amenities include a 15,000-sf community room, a communal kitchen with entertainment space, Wi-Fi lounges, a fitness/yoga facility, a movie theater, an outdoor patio, and an indoor children’s play area. The living units and communal spaces all feature Nora Lighting’s NT-300 Series Single Track Lighting Systems with energy efficient Step Cylinder LED fixtures.
Ideal Design was the interior designer for the project and Keith Construction was the general contractor. Winn Development owns the project.
Related Stories
Multifamily Housing | Oct 21, 2021
Chicago’s historic Lathrop public housing complex gets new life as mixed-income community
A revitalized New Deal–era public housing community in Chicago brings the Garden City movement of yesteryear into the 21st century.
Multifamily Housing | Oct 20, 2021
Sacramento’s first luxury high-rise rental residences announced
Southern Land Company is developing the project.
Multifamily Housing | Oct 18, 2021
Construction begins on downtown Fort Worth’s first luxury high-rise rental residences
GDA Architects designed the building.
Multifamily Housing | Oct 14, 2021
27-story Bronx tower will include retail, 200 apartment units
CetraRuddy is designing the project.
Multifamily Housing | Oct 12, 2021
Affordable and sublime: 13 projects that represent the future of affordable housing
These projects prove that it’s possible to develop aesthetically pleasing, high-quality housing for low-income families, the homeless, and veterans.
Multifamily Housing | Oct 12, 2021
New multifamily community completes in Austin
Britt Design Group and Davies Collaborative designed the project.
Multifamily Housing | Oct 6, 2021
New assisted living and memory care facility begins construction in Austin
OZ Architecture designed the project.
Multifamily Housing | Oct 4, 2021
Spire brings 343 condos to downtown Seattle
The project is the closest high-rise building to the Space Needle.
Multifamily Housing | Sep 29, 2021
Five-story apartment community in Duarte, Calif. breaks ground
The project is located 22 miles from downtown L.A.
Multifamily Housing | Sep 22, 2021
Designing for the ‘missing middle’ in multifamily housing
Multifamily housing expert Patrick Winters, AIA, discusses a neglected segment of the market: the "missing middle."


