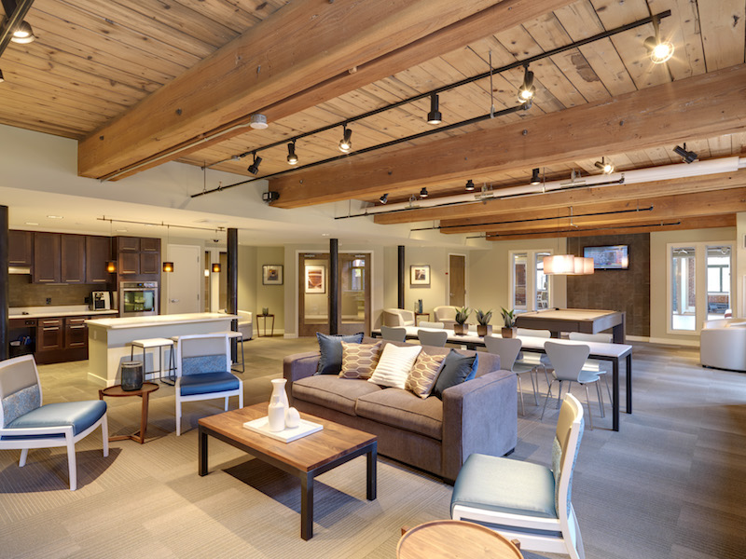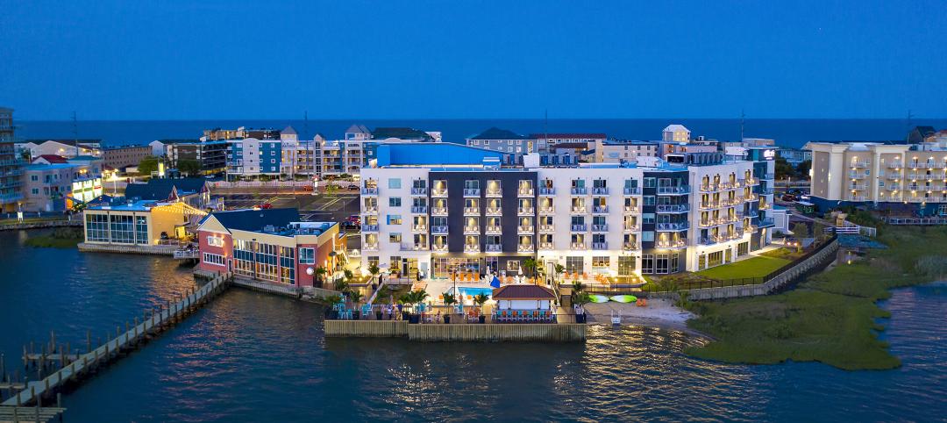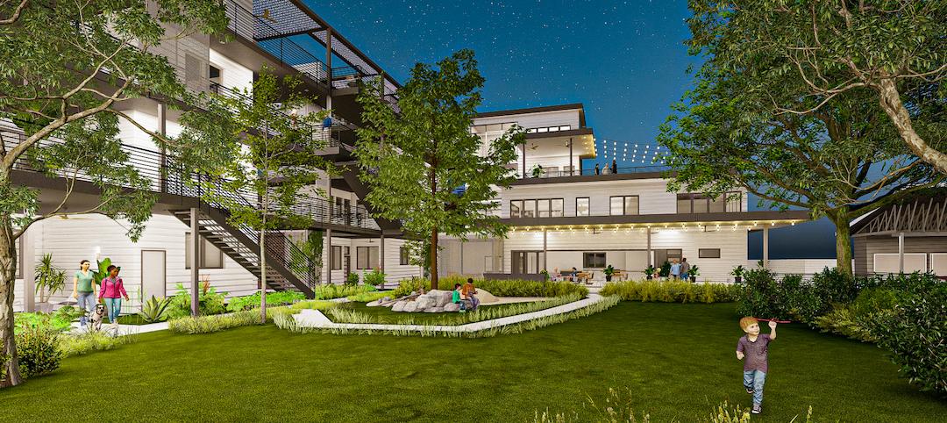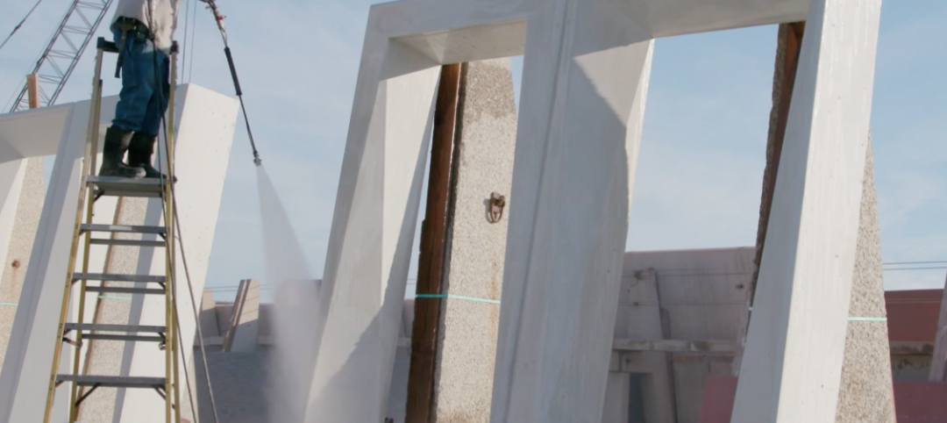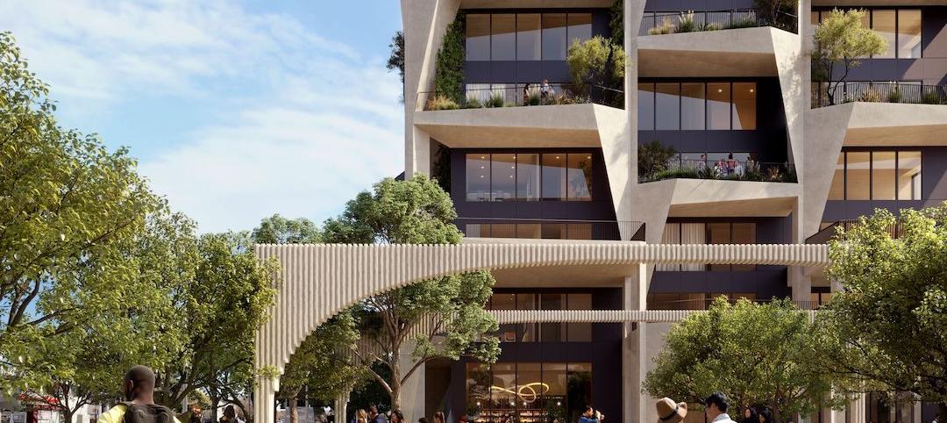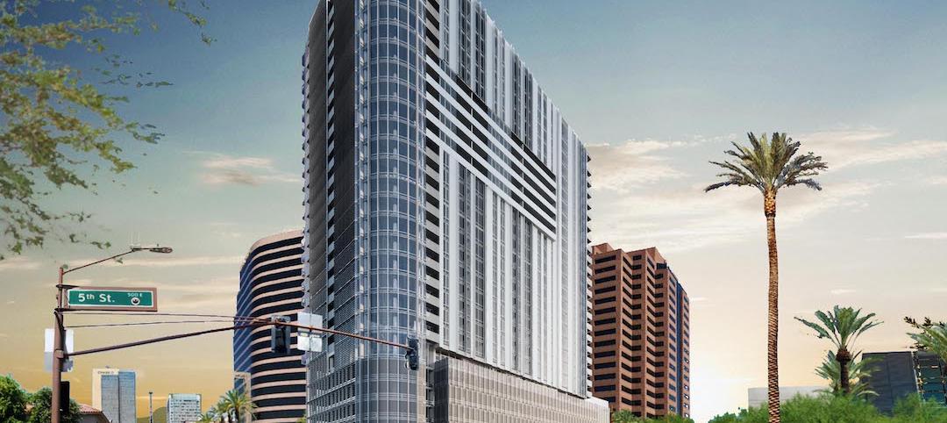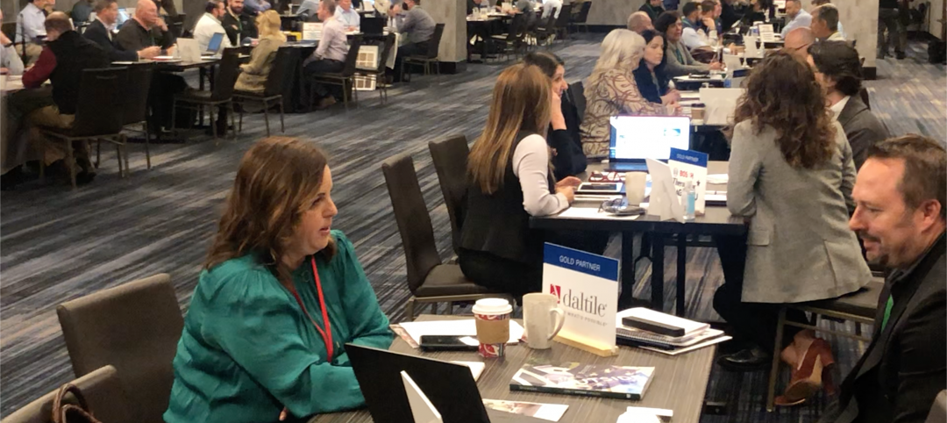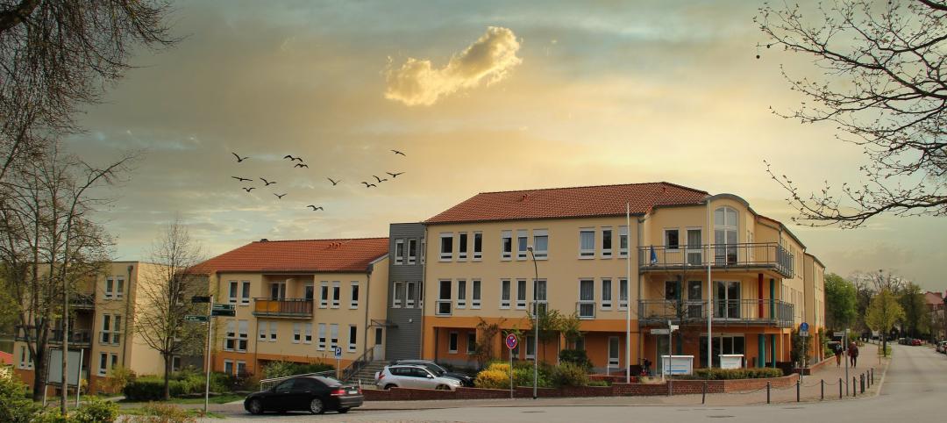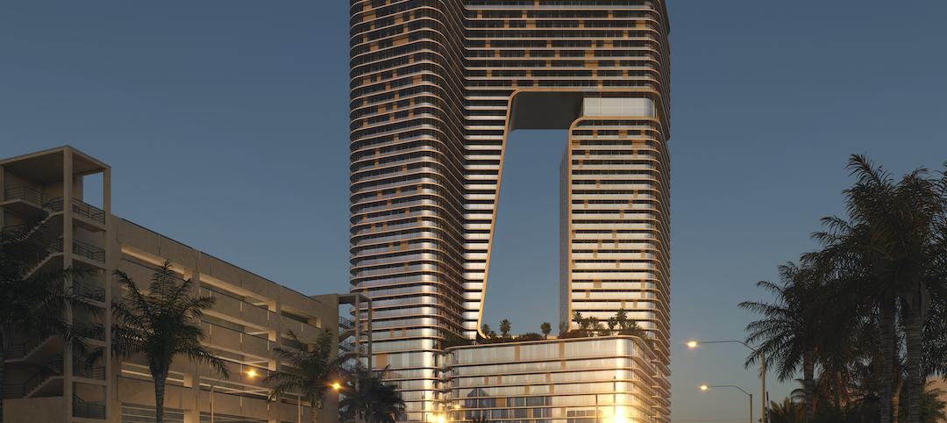After a fire recently swept through a historic textile factory originally known as Malden Mills, several of the site’s buildings, built between 1879 and 1925, were destroyed. From the destruction of these buildings, a new concept for a multifamily housing development was born.
Loft Five50 will be a LEED certified 137-unit housing development that will offer studio, one-, two-, and three-bedroom units. As part of the redevelopment plan, The Architectural Team, the project’s architect, worked with the National Register of Historic Places and the Massachusetts Historic Commission to restore many of the mill’s historic features. Original, restored features include a clock tower, high wooden ceilings, oversized windows, exposed brick walls, and a vintage staircase.
Loft Five50’s amenities include a 15,000-sf community room, a communal kitchen with entertainment space, Wi-Fi lounges, a fitness/yoga facility, a movie theater, an outdoor patio, and an indoor children’s play area. The living units and communal spaces all feature Nora Lighting’s NT-300 Series Single Track Lighting Systems with energy efficient Step Cylinder LED fixtures.
Ideal Design was the interior designer for the project and Keith Construction was the general contractor. Winn Development owns the project.
Related Stories
Sponsored | Steel Buildings | Jan 25, 2022
Multifamily + Hospitality: Benefits of building in long-span composite floor systems
Long-span composite floor systems provide unique advantages in the construction of multi-family and hospitality facilities. This introductory course explains what composite deck is, how it works, what typical composite deck profiles look like and provides guidelines for using composite floor systems. This is a nano unit course.
Multifamily Housing | Jan 20, 2022
Texas’ first cohousing residential community breaks ground in East End Houston
The design will include sustainability elements.
Coronavirus | Jan 20, 2022
Advances and challenges in improving indoor air quality in commercial buildings
Michael Dreidger, CEO of IAQ tech startup Airsset speaks with BD+C's John Caulfield about how building owners and property managers can improve their buildings' air quality.
Multifamily Housing | Jan 13, 2022
Astra Tower will be Salt Lake City’s tallest high-rise
HKS designed the project.
3D Printing | Jan 12, 2022
Using 3D-printed molds to create unitized window forms
COOKFOX designer Pam Campbell and Gate Precast's Mo Wright discuss the use of 3D-printed molds from Oak Ridge National Lab to create unitized window panels for One South First, a residential-commercial high-rise in Brooklyn, N.Y.
Multifamily Housing | Jan 12, 2022
Nabr, co-founded by Bjarke Ingels, looks to reimagine the future of urban living
The company’s first development is slated to break ground in summer 2022.
Multifamily Housing | Jan 12, 2022
Construction begins on downtown Phoenix’s PALMtower
The multifamily tower will rise 28-stories.
ProConnect Events | Jan 8, 2022
ProConnect Events 2022: Multifamily, Sustainability, Education, and Single Family – watch the video to learn how to participate!
At ProConnect events, building product manufacturers meet with AEC professionals and real estate developers to discuss upcoming building projects, new products, and technical solutions.
Senior Living Design | Jan 5, 2022
Top Senior Living Facility Design and Construction Firms
Perkins Eastman, Kimley-Horn, WSP USA, Whiting-Turner Contracting Co., and Ryan Companies US top BD+C's rankings of the nation's largest senior living sector architecture, engineering, and construction firms, as reported in the 2021 Giants 400 Report.
Multifamily Housing | Dec 22, 2021
This will be Fort Lauderdale’s Tallest Building
ODA is designing the project.


