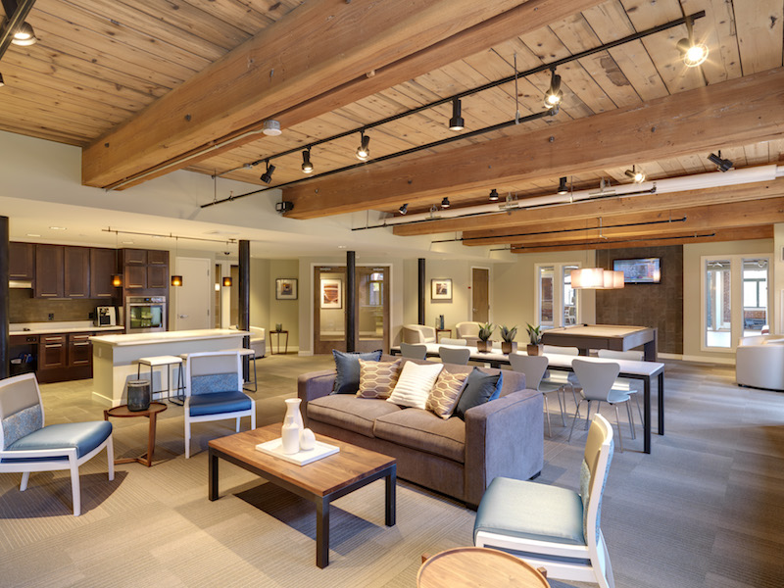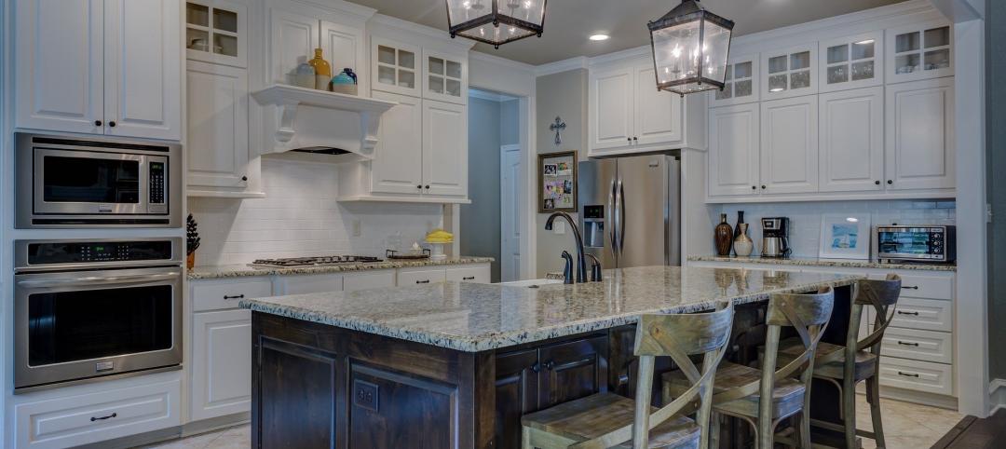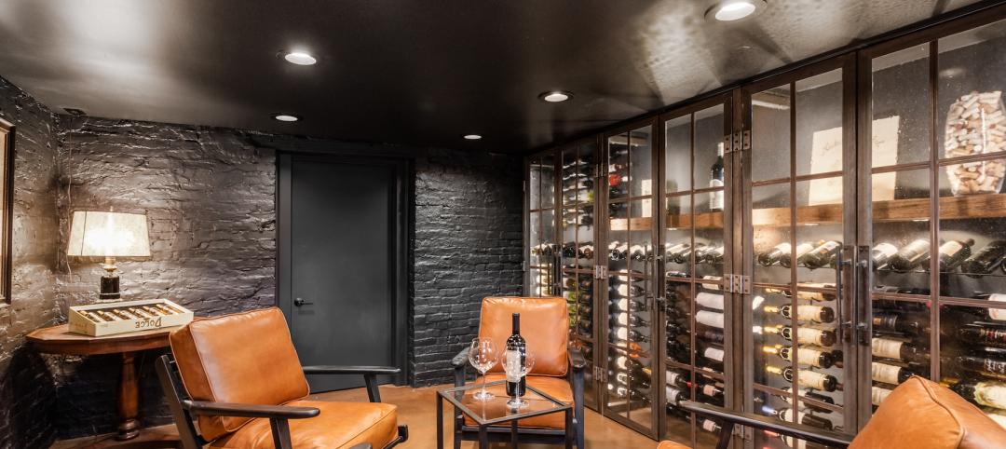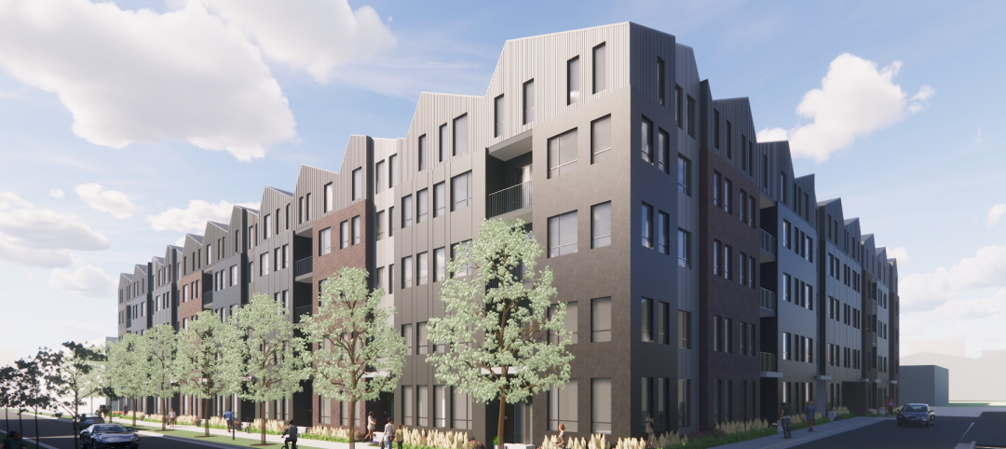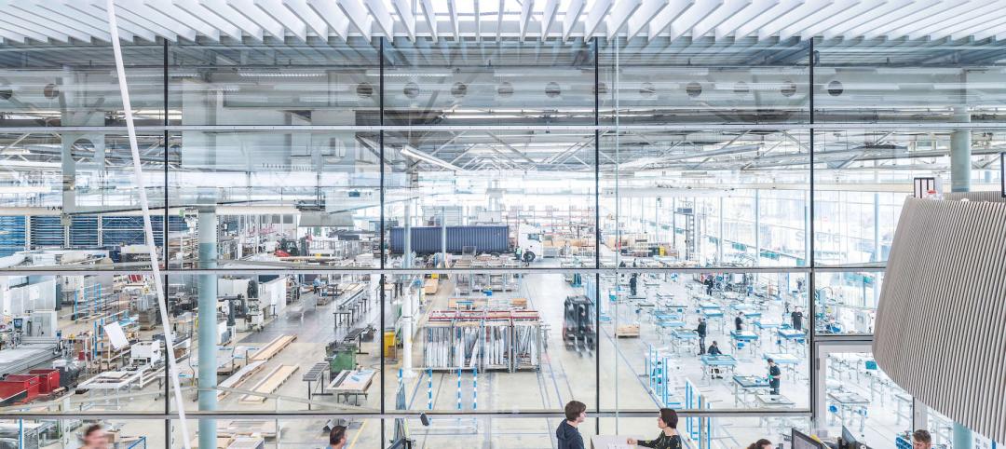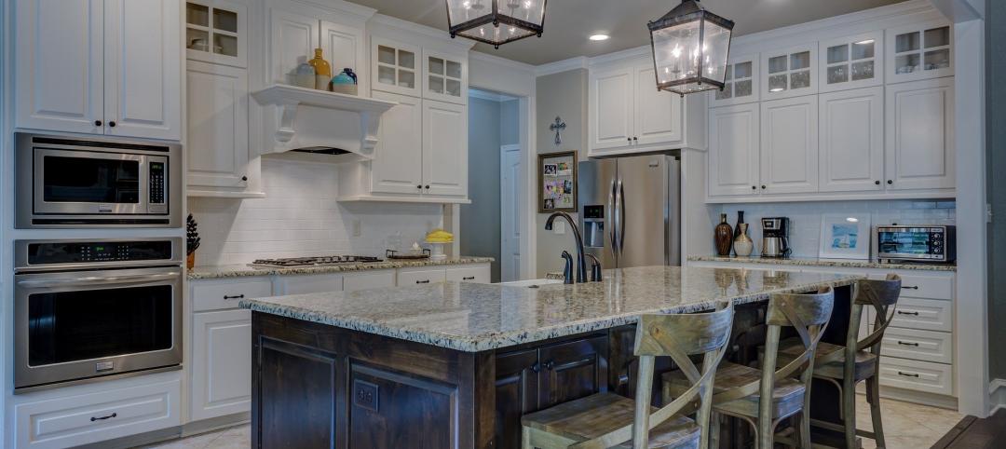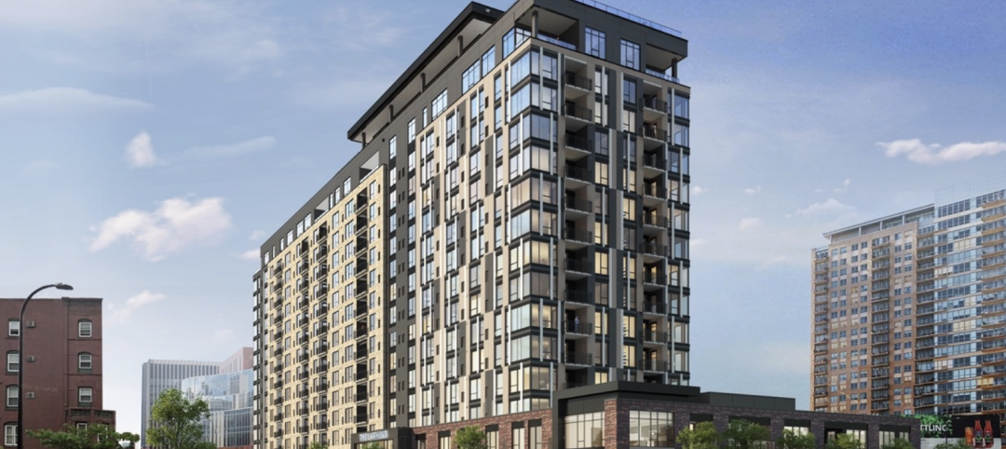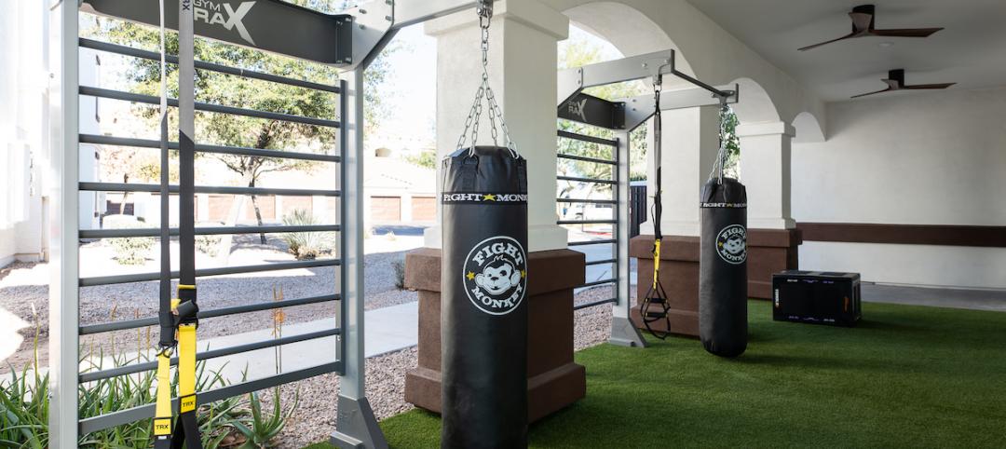After a fire recently swept through a historic textile factory originally known as Malden Mills, several of the site’s buildings, built between 1879 and 1925, were destroyed. From the destruction of these buildings, a new concept for a multifamily housing development was born.
Loft Five50 will be a LEED certified 137-unit housing development that will offer studio, one-, two-, and three-bedroom units. As part of the redevelopment plan, The Architectural Team, the project’s architect, worked with the National Register of Historic Places and the Massachusetts Historic Commission to restore many of the mill’s historic features. Original, restored features include a clock tower, high wooden ceilings, oversized windows, exposed brick walls, and a vintage staircase.
Loft Five50’s amenities include a 15,000-sf community room, a communal kitchen with entertainment space, Wi-Fi lounges, a fitness/yoga facility, a movie theater, an outdoor patio, and an indoor children’s play area. The living units and communal spaces all feature Nora Lighting’s NT-300 Series Single Track Lighting Systems with energy efficient Step Cylinder LED fixtures.
Ideal Design was the interior designer for the project and Keith Construction was the general contractor. Winn Development owns the project.
Related Stories
Multifamily Housing | May 11, 2022
Kitchen+Bath AMENITIES – Take the survey for a chance at a $50 gift card
MULTIFAMILY DESIGN + CONSTRUCTION is conducting a research study on the use of kitchen and bath products in the $106 billion multifamily construction sector.
Sponsored | BD+C University Course | May 10, 2022
6 steps to designing a modern wine display
Design-focused wine displays are becoming increasingly popular in amazing residential and commercial properties throughout the world. Top design/build professionals are using stylish wine racks and other premium materials to create wine cellars that are too beautiful to hide in out-of-the-way places like dusty basements. This course explains why wine cellars have become so popular and the key aspects of designing an appealing modern wine cellar, broken into six planning steps that should be considered during pre- or early-construction phases.
Multifamily Housing | May 10, 2022
Multifamily rents up 14.3% in 2022
The average U.S. asking rent for multifamily housing increased $15 in April to an all-time high of $1,659, according to Yardi Matrix.
Sponsored | Multifamily Housing | May 8, 2022
Choosing the right paver system for rooftop amenity spaces
This AIA course by Hoffmann Architects offers best practices for choosing the right paver system for rooftop amenity spaces in multifamily buildings.
Building Team | May 6, 2022
Atlanta’s largest adaptive reuse project features cross laminated timber
Global real estate investment and management firm Jamestown recently started construction on more than 700,000 sf of new live, work, and shop space at Ponce City Market.
Multifamily Housing | May 5, 2022
An Austin firm touts design and communal spaces in its student housing projects
Rhode Partners has multiple towers in various development stages.
Sponsored | BD+C University Course | May 3, 2022
For glass openings, how big is too big?
Advances in glazing materials and glass building systems offer a seemingly unlimited horizon for not only glass performance, but also for the size and extent of these light, transparent forms. Both for enclosures and for indoor environments, novel products and assemblies allow for more glass and less opaque structure—often in places that previously limited their use.
Multifamily Housing | May 3, 2022
Call for Kitchen+Bath projects and products – for next issue of "MULTIFAMILY Design+Construction" (no charge to participate!)
Multifamily AEC firms and developers and product manufacturers can submit Kitchen+Bath projects and products – for the next issue of "MULTIFAMILY Design+Construction."
Multifamily Housing | May 1, 2022
Kraus-Anderson helps fill void in tight Twin Cities housing market
One project just came online, and another apartment building should be completed this summer.
Multifamily Housing | Apr 26, 2022
Fitness centers for multifamily housing: Advice from 'Dr. Fitness,' Karl Smith
In this episode for HorizonTV, Cortland's Karl Smith shares best practices for designing, siting, and operating fitness centers in apartment communities.


