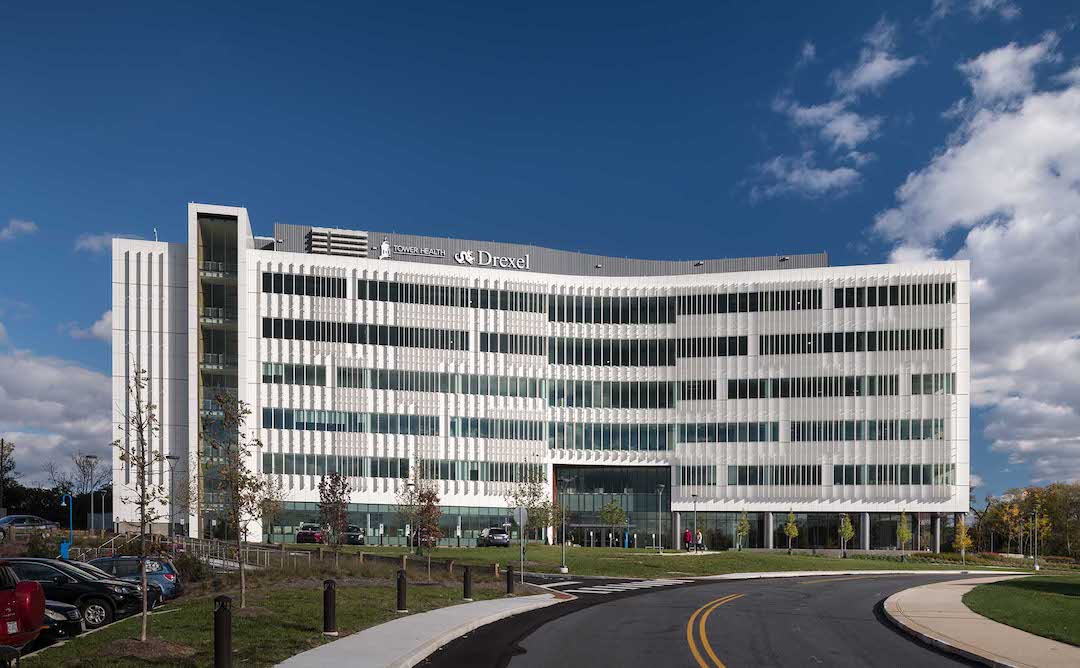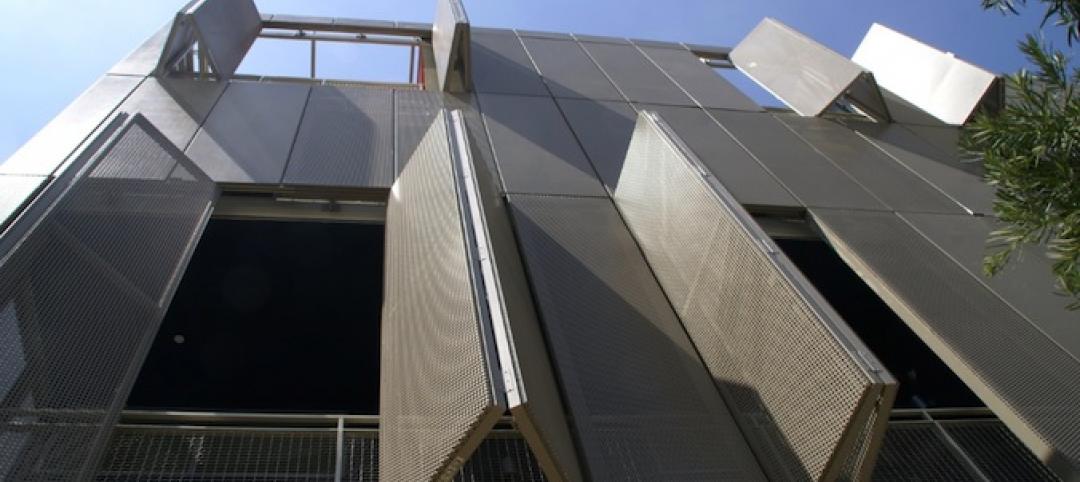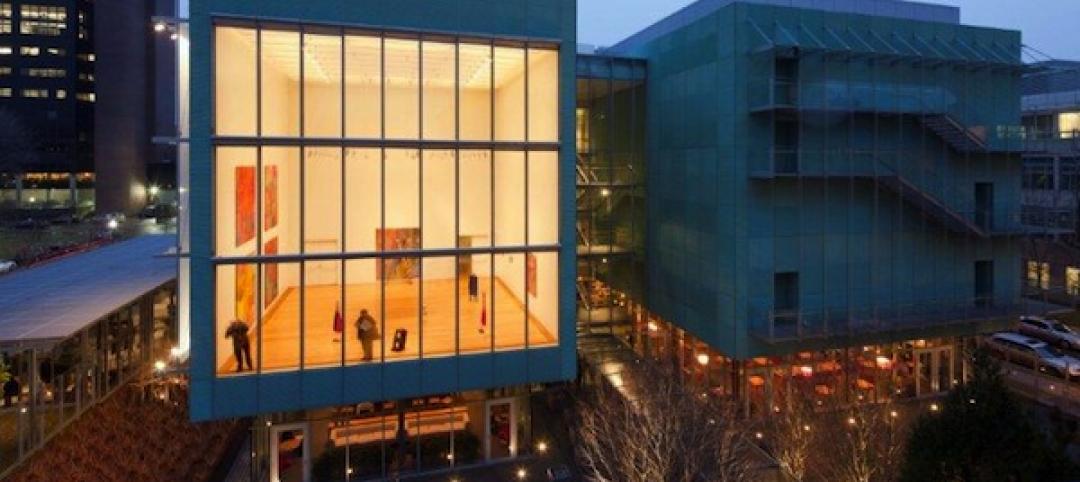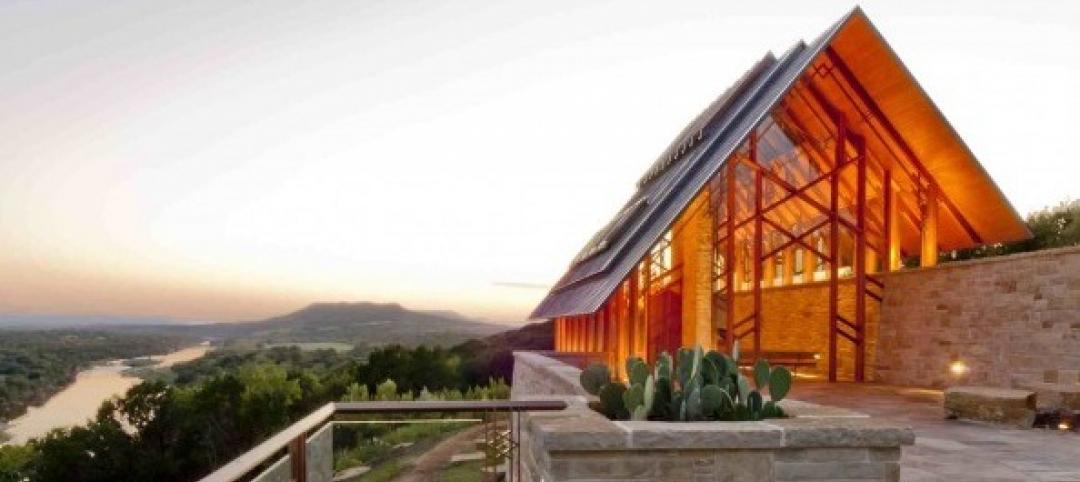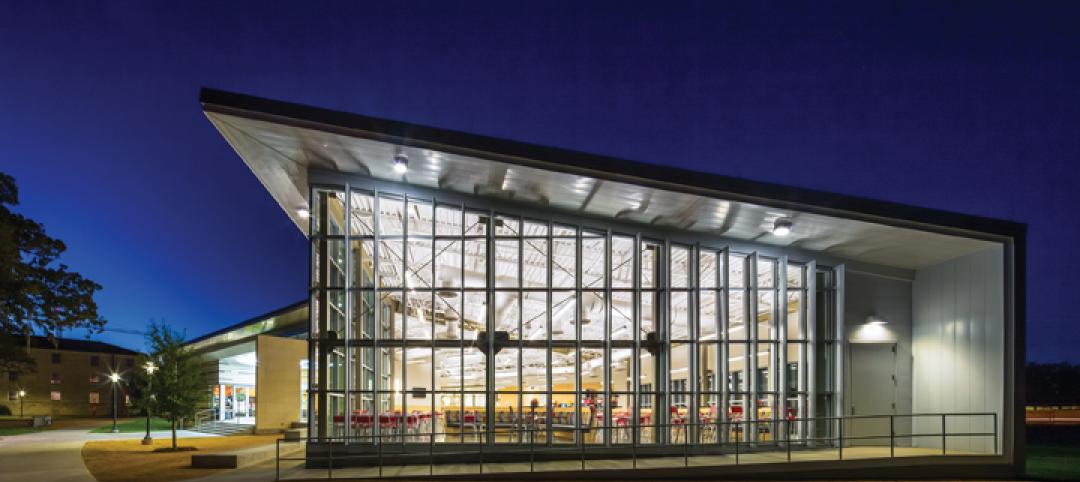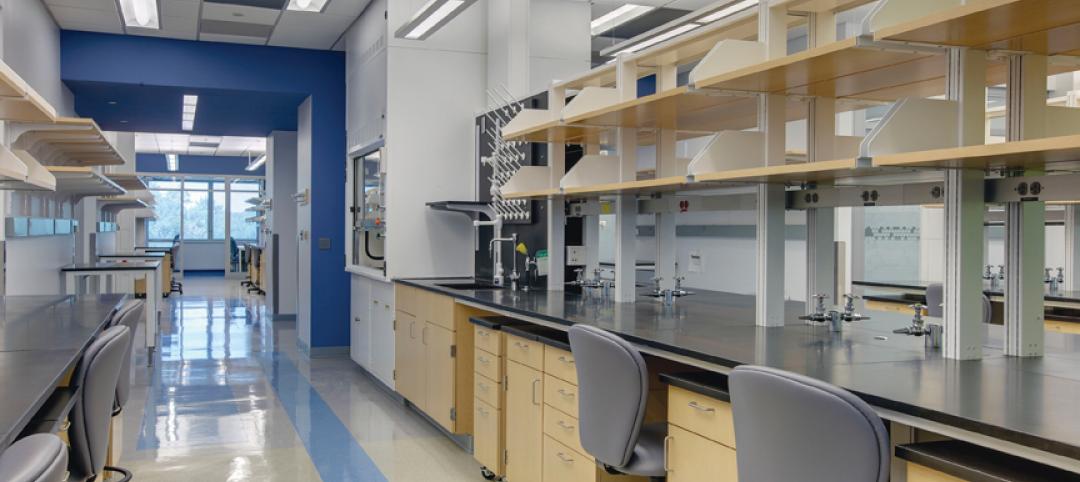A new 180,000-sf, six-story facility has completed at the Drexel University College of Medicine at Tower Health in Wyomissing, Penn.
The new facility features enhanced teaching and learning environments with appropriately sized instructional labs, five simulation in-patient rooms, one surgery simulation room, 12 clinical training exam rooms, and an anatomy laboratory. The simulation training will afford students the opportunity to test their knowledge and complex decision-making skills.
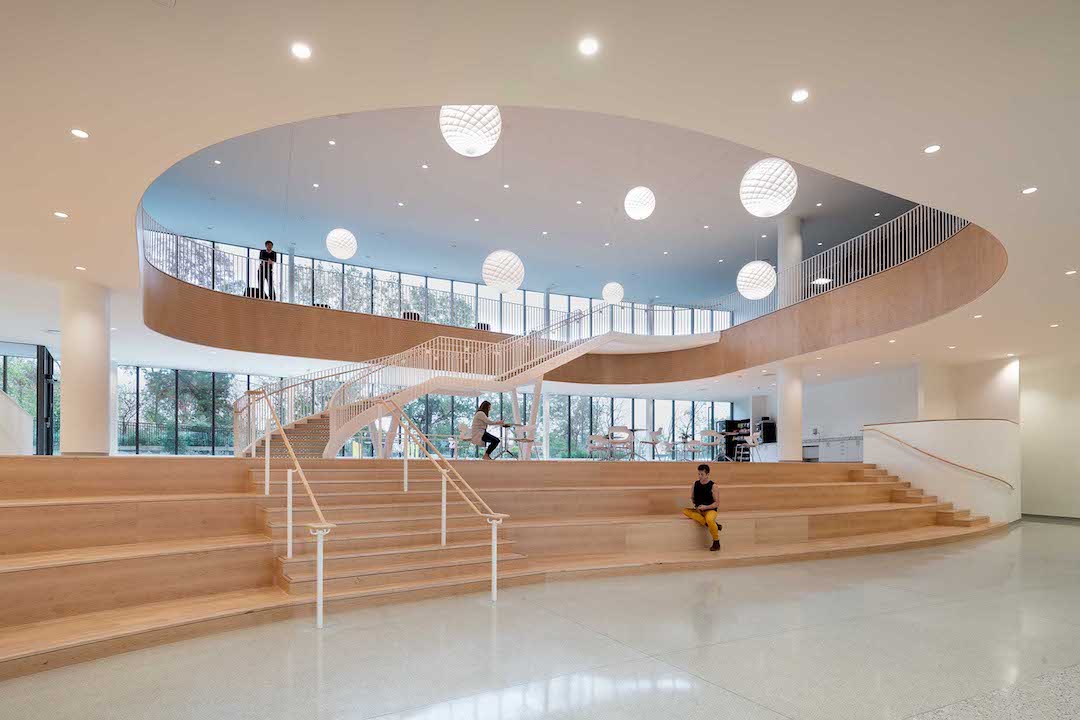
Academic life will be balanced by a student life experience that promotes health and wellness through access to a fitness center with indoor and outdoor recreation space. Students will also have access to the Information Commons, a lounge area, a game room, and a cafe.
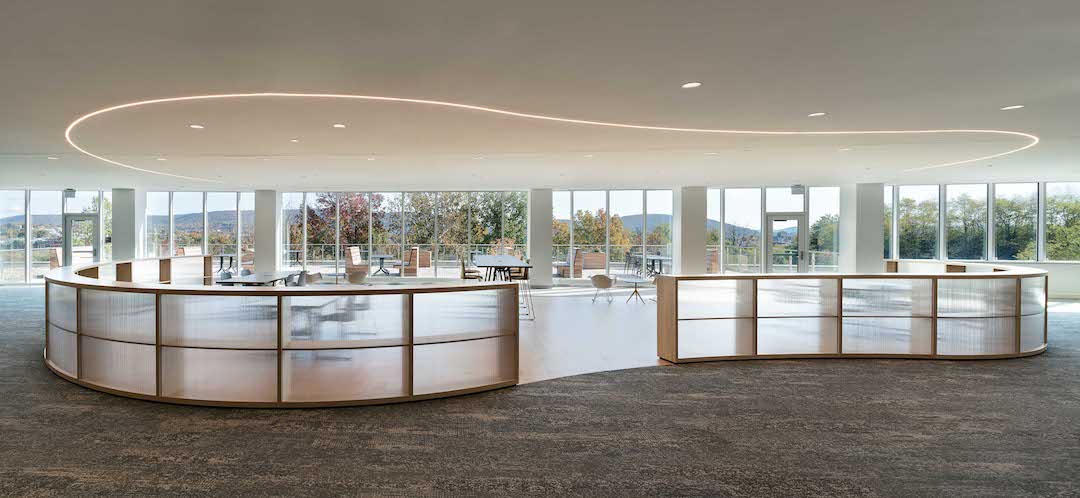
Spaces were designed with flexibility and technology to reconfigure as medical education, research, innovation, and collaboration evolves. The facility offers an open environment with “touchdown space” to encourage staff and faculty from other locations to stay and work at the building. Large, open general purpose space, including a 120-seat auditorium, is available for receptions, donor events, and graduations.
SLAM’s integrated team provided full architectural design services, programming/planning, interior design, structural engineering, and landscape architecture.
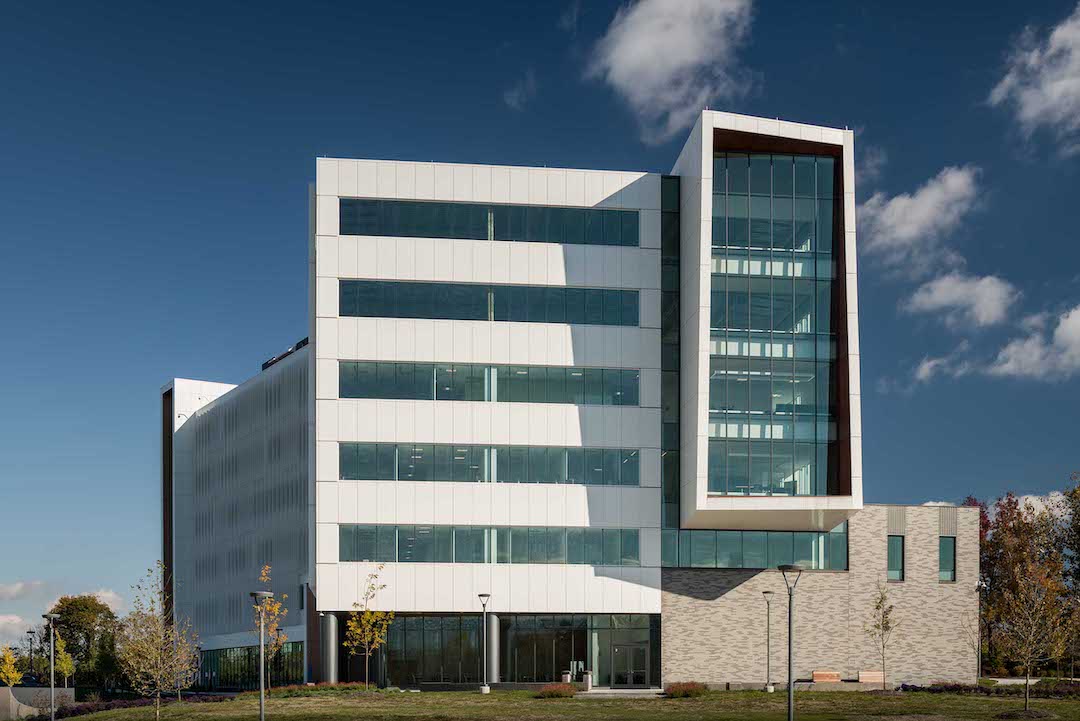
Related Stories
Building Enclosure Systems | Mar 13, 2013
5 novel architectural applications for metal mesh screen systems
From folding façades to colorful LED displays, these fantastical projects show off the architectural possibilities of wire mesh and perforated metal panel technology.
| Feb 18, 2013
Top 10 kitchen and bath design trends for 2013
Gray color schemes and transitional styles are among the top trends identified by more than 300 kitchen and bath design experts surveyed by the National Kitchen & Bath Association (NKBA).
| Feb 15, 2013
Could the student housing boom lead to a bubble?
Student housing has been one of the bright spots in the multifamily construction sector in recent years. But experts say there should be cause for concern for oversupply in the market.
| Feb 8, 2013
Isabella Stewart Gardner Museum’s new wing voted Boston’s 'most beautiful new building'
Bostonians voted the Isabella Stewart Gardner Museum's new wing the People's Choice Award winner for 2012, honoring the project as the city's "most beautiful new building" for the calendar year. The new wing, designed by Renzo Piano and Stantec, beat out three other projects on the short list.
| Feb 5, 2013
8 eye-popping wood building projects
From 100-foot roof spans to novel reclaimed wood installations, the winners of the 2013 National Wood Design Awards push the envelope in wood design.
| Jan 29, 2013
Trinitas and Harrison Street Break Ground Near University of Kentucky
The 699-bed Collegiate on Angliana, with an anticipated opening date of August 2013, will serve students attending the University of Kentucky (UK).
| Jan 18, 2013
BLT Architects Selected to Complete New Project for Drexel University
The Dornsife Center for Neighborhood Partnerships is expected to open in 2014
| Jan 2, 2013
Trends Report: New facilities enhance the quality of campus life
Colleges and universities are building state-of-the-art student unions, dining halls, and other non-academic buildings to enrich the campus experience, boost enrollment, and stay competitive.
| Dec 9, 2012
AIA: Laboratory design, building for breakthrough science
To earn 1.0 AIA/CES learning units, study the article carefully and take the exam.
| Dec 6, 2012
Cornell University students finding solace on indoor library lawns
Potted plants and comfortable chairs are placed around the grass, encouraging students to lounge there during one of the most stressful times of the academic year.


