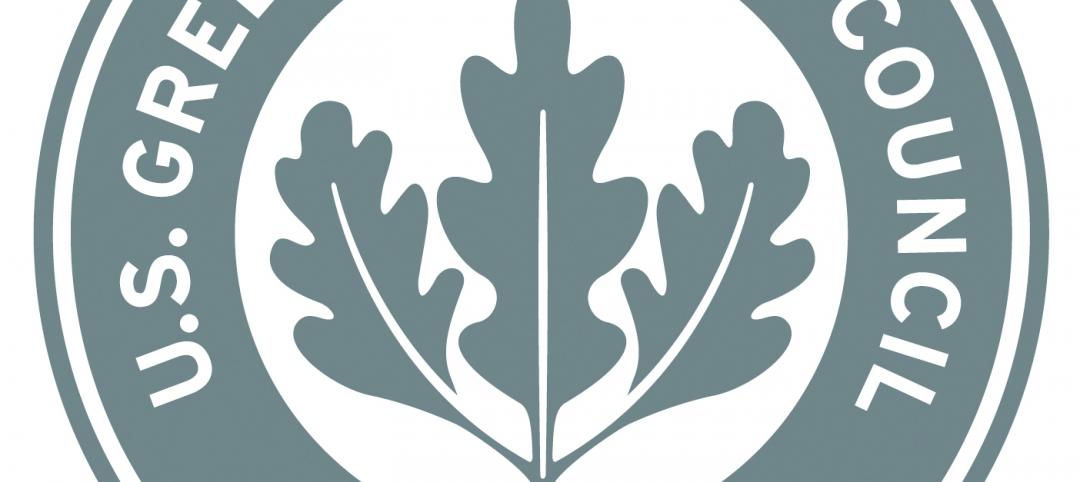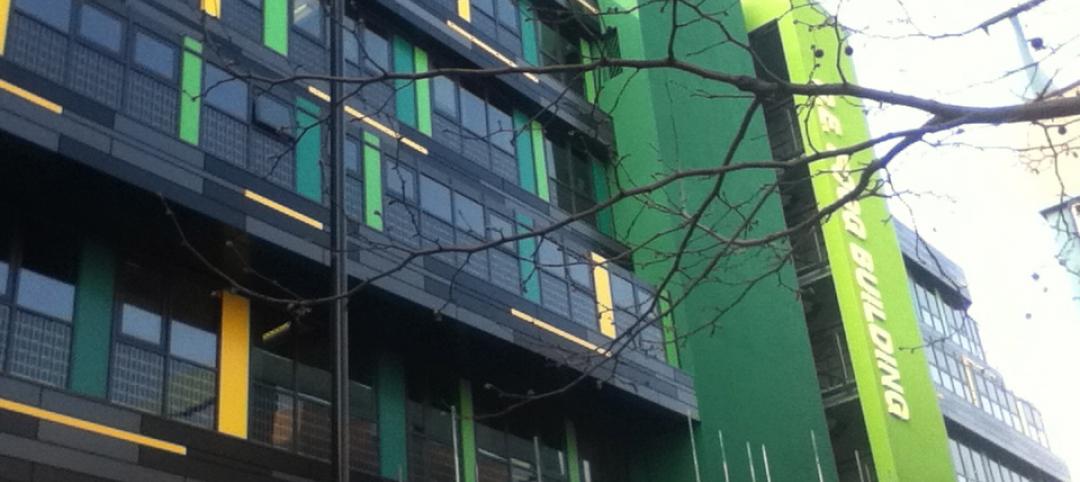A new mixture of concrete has been developed to decrease the damage done in bomb attacks. This mix was used in the construction of the One World Trade Center in Lower Manhattan, Science Daily reports.
The danger posed by explosions to buildings is mainly in the debris that comes loose and goes flying. Traditional concrete is brittle, meaning that an explosive force can easily tear off chunks and fling them into the air.
This new concrete mix, developed by Dr. Stephan Hauser, Managing Director of Ducon Europe GmbH & CoKG, actually deforms instead of breaking. Very hard high-performance concrete is combined with finely-meshed reinforced steel, and when a certain threshold of pressure is exerted on the concrete, the steel ruptures and the shock is distributed uniformly throughout the concrete.
A new computational formula is what makes this possible. Researchers have developed a universal formula which allows them to rapidly compute the required thickness of the concrete for each specific application.
This formula was used in the application of the concrete to the One World Trade Center. The tower rests on a 20-story, bombproof foundation, and has "safety concrete" at vulnerable points, according to Science Daily.
Related Stories
| Dec 6, 2011
?ThyssenKrupp acquires Sterling Elevators Services
The acquisition of Sterling Elevator Services Corporation is the third acquisition completed by ThyssenKrupp Elevator AG in the last three months in North America.
| Dec 5, 2011
New York and San Francisco receive World Green Building Council's Government Leadership Awards
USGBC commends two U.S. cities for their innovation in green building leadership.
| Dec 5, 2011
Fraser Brown MacKenna wins Green Gown Award
Working closely with staff at Queen Mary University of London, MEP Engineers Mott MacDonald, Cost Consultants Burnley Wilson Fish and main contractor Charter Construction, we developed a three-fold solution for the sustainable retrofit of the building.
| Dec 5, 2011
Gables Residential brings mixed-use building to Houston's Tanglewood area
The design integrates a detailed brick and masonry facade, acknowledging the soft pastel color palette of the surrounding Mediterranean heritage of Tanglewood.
| Dec 2, 2011
What are you waiting for? BD+C's 2012 40 Under 40 nominations are due Friday, Jan. 20
Nominate a colleague, peer, or even yourself. Applications available here.
| Nov 29, 2011
First EPD awarded to exterior roof and wall products manufacturer
EPD is a standardized, internationally recognized tool for providing information on a product’s environmental impact.
| Nov 29, 2011
Suffolk Construction breaks ground on Boston residential tower
Millennium Place III is a $220 million, 256-unit development that will occupy a full city block in Boston’s Downtown Crossing.
| Nov 28, 2011
Leo A Daly and McCarthy Building complete Casino Del Sol expansion in Tucson, Ariz.
Firms partner with Pascua Yaqui Tribe to bring new $130 million Hotel, Spa & Convention Center to the Tucson, Ariz., community.
| Nov 28, 2011
Armstrong acquires Simplex Ceilings
Simplex will become part of the Armstrong Building Products division.
| Nov 22, 2011
Corporate America adopting revolutionary technology
The survey also found that by 2015, the standard of square feet allocated per employee is expected to drop from 200 to estimates ranging from 50 to 100 square feet per person dependent upon the industry sector.















