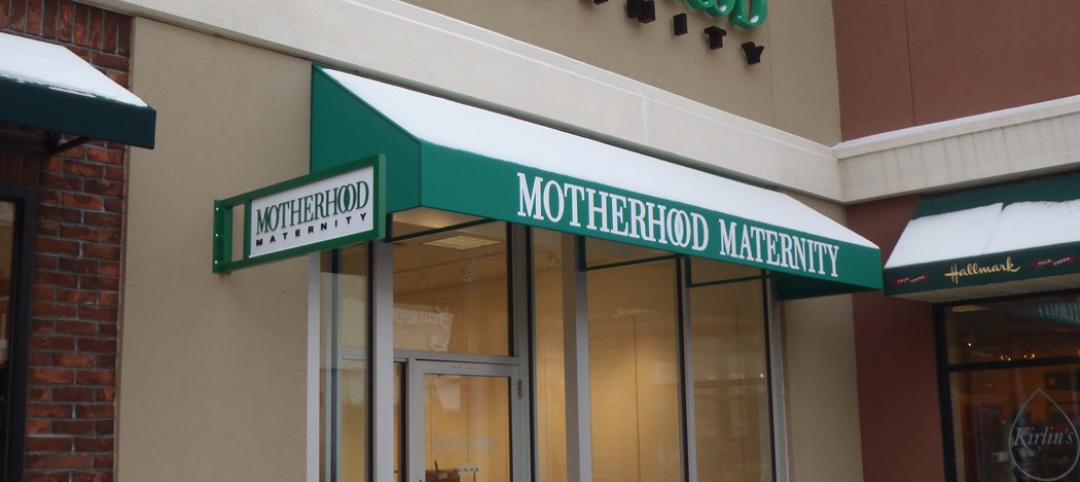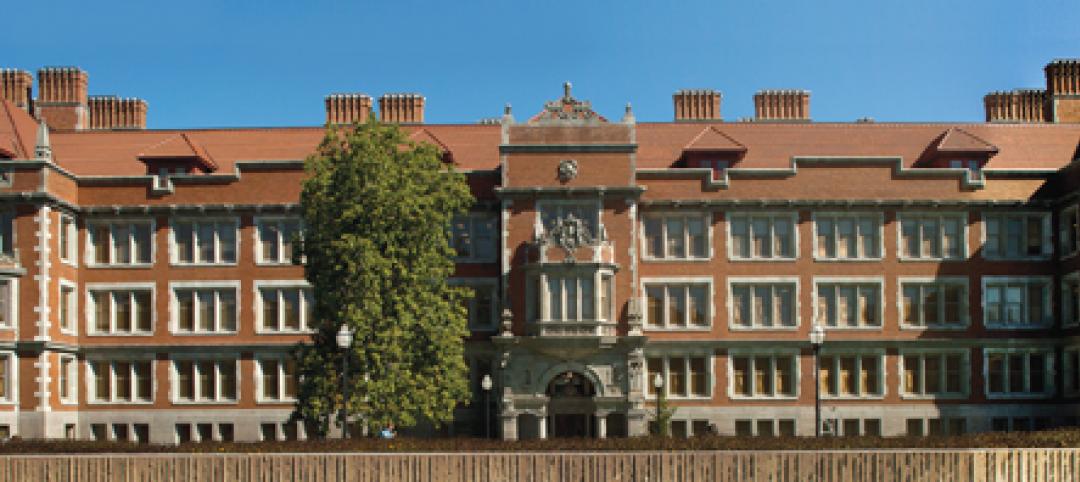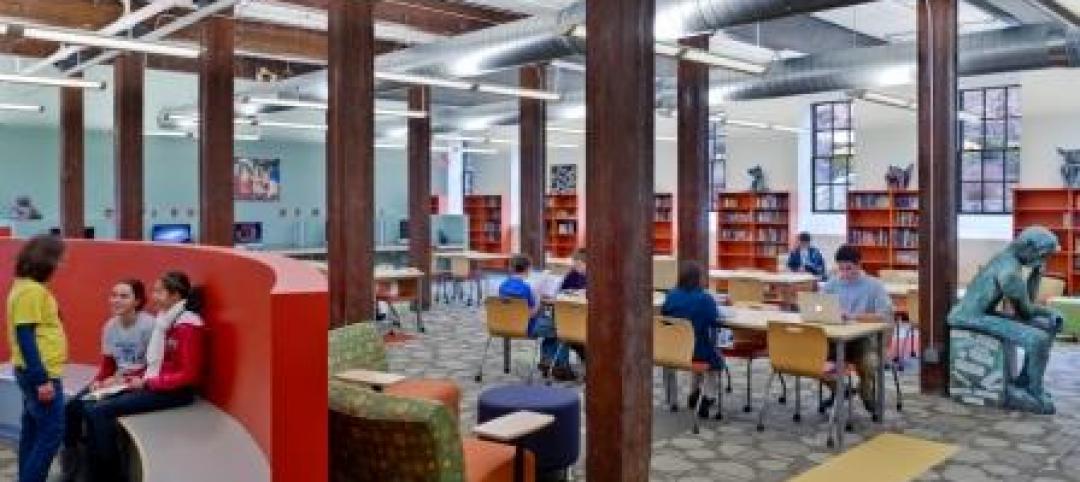A new mixture of concrete has been developed to decrease the damage done in bomb attacks. This mix was used in the construction of the One World Trade Center in Lower Manhattan, Science Daily reports.
The danger posed by explosions to buildings is mainly in the debris that comes loose and goes flying. Traditional concrete is brittle, meaning that an explosive force can easily tear off chunks and fling them into the air.
This new concrete mix, developed by Dr. Stephan Hauser, Managing Director of Ducon Europe GmbH & CoKG, actually deforms instead of breaking. Very hard high-performance concrete is combined with finely-meshed reinforced steel, and when a certain threshold of pressure is exerted on the concrete, the steel ruptures and the shock is distributed uniformly throughout the concrete.
A new computational formula is what makes this possible. Researchers have developed a universal formula which allows them to rapidly compute the required thickness of the concrete for each specific application.
This formula was used in the application of the concrete to the One World Trade Center. The tower rests on a 20-story, bombproof foundation, and has "safety concrete" at vulnerable points, according to Science Daily.
Related Stories
| Feb 17, 2012
Tremco Inc. headquarters achieves LEED Gold certification
Changes were so extensive that the certification is for new construction and not for renovation; officially, the building is LEED-NC.
| Feb 16, 2012
Summit Design + Build begins build-out for Emmi Solutions in Chicago
The new headquarters will total 20,455 sq. ft. and feature a loft-style space with exposed masonry and mechanical systems, 15 foot clear ceilings, two large rooftop skylights and private offices with full glass partition walls.
| Feb 16, 2012
Big-box retailers not just for DIYers
Nearly half of all contractor purchases made from stores like Home Depot and Lowe's.
| Feb 15, 2012
Code allowance offers retailers and commercial building owners increased energy savings and reduced construction costs
Specifying air curtains as energy-saving, cost-cutting alternatives to vestibules in 3,000-square-foot buildings and larger has been a recent trend among consulting engineers and architects.
| Feb 15, 2012
Englewood Construction announces new projects with Destination Maternity, American Girl
Englewood’s newest project for Wisconsin-based doll retailer American Girl, the company will combine four vacant storefronts into one large 15,000 square-foot retail space for American Girl.
| Feb 10, 2012
LAX Central Utility Plant project tops out
Construction workers placed the final structural steel beam atop the Plant, which was designed with strict seismic criteria to help protect the facility and airport utilities during an earthquake.
| Feb 2, 2012
Call for Entries: 2012 Building Team Awards. Deadline March 2, 2012
Winning projects will be featured in the May issue of BD+C.
| Feb 1, 2012
Replacement windows eliminate weak link in the building envelope
Replacement or retrofit can help keep energy costs from going out the window.
| Feb 1, 2012
Blackney Hayes designs school for students with learning differences
The 63,500 sf building allows AIM to consolidate its previous two locations under one roof, with room to expand in the future.
| Feb 1, 2012
Two new research buildings dedicated at the University of South Carolina
The two buildings add 208,000 square feet of collaborative research space to the campus.















