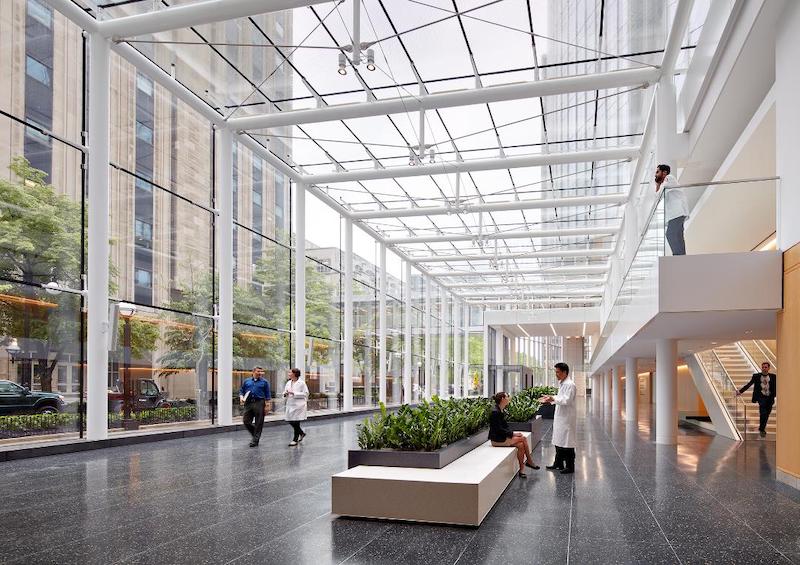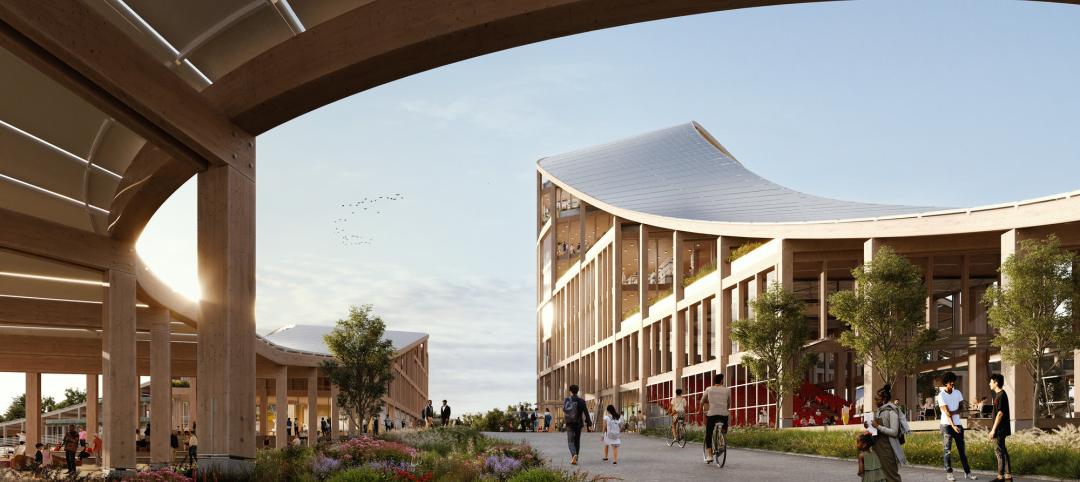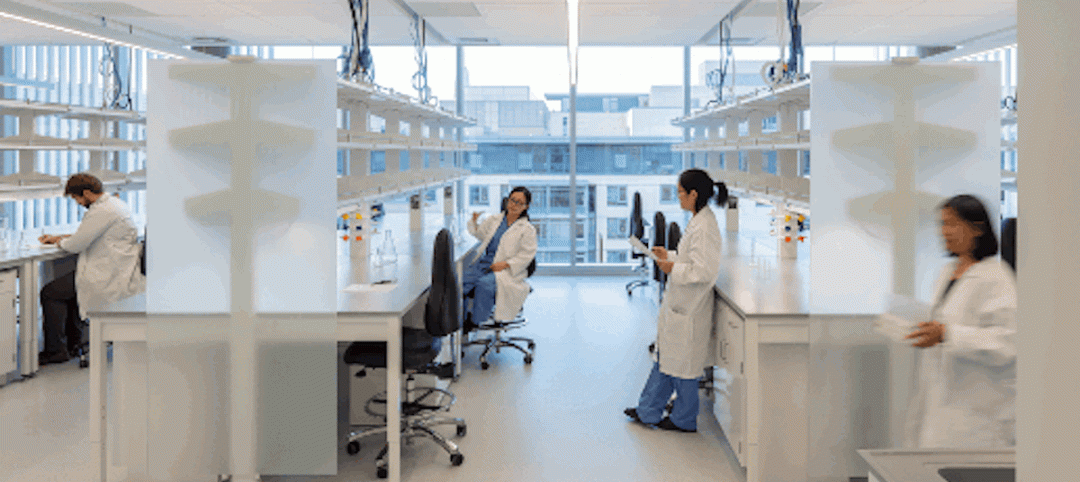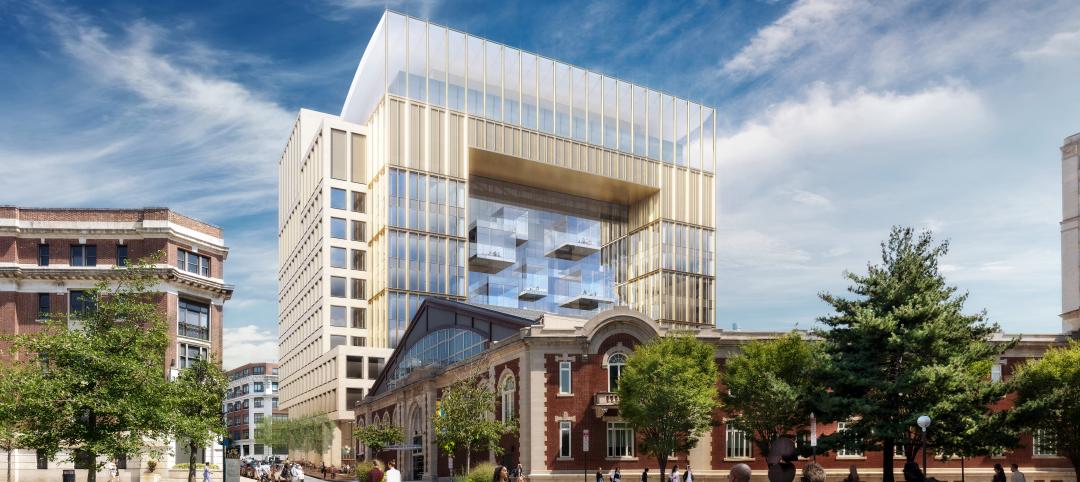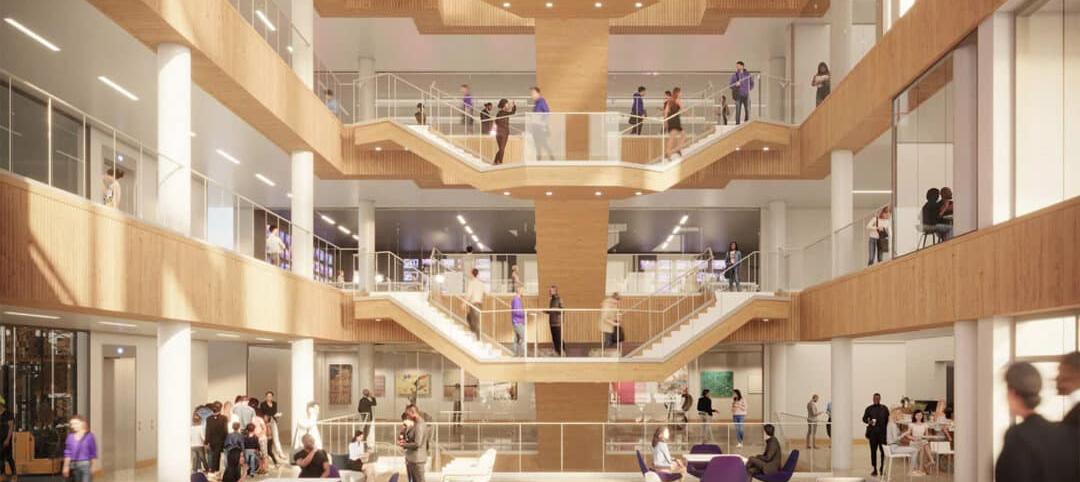When a thrust of a project is to facilitate and inspire top notch research, details matter.
In the 12-story Louis A. Simpson and Kimberly K. Querrey Biomedical Research Center, a structure designed by Perkins+Will, contemporary design facilitates scientific research by easing the process. Research areas in the new 627,000-square-foot facility include spaces for work on diabetes, neurodegenerative disorders, cardiovascular disease, and cancer.
The structure has laboratories created with their intent in mind. Built around “research neighborhoods,” as well as connections to hospitals on campus and the Robert H. Lurie Medical Research Center of Northwestern University, the spaces engender collaboration and discovery. Through the new facility, the university now offers the flexible spaces necessary for research.
“The Simpson Querrey Biomedical Research Center is an inspired new home for discovery on Northwestern University’s Chicago medical campus,” said Dr. Eric G. Neilson, vice president for medical affairs and Lewis Landsberg Dean of Northwestern University Feinberg School of Medicine. “Inside this modern new building, scientists will pioneer discoveries that will impact the practice of medicine and transform human health. Here, we will accelerate the pace of lifesaving medical science that fuels the local and national economy, near world-class campus partners and in a global city with unrivaled opportunities for biomedical commercialization and entrepreneurship.”
See Also: OMA unveils design for New Museum's second gallery building
Touted by the university as the largest new academic biomedical research facility in the country, the research center makes the most of limited space in a tight area. Designed with open space at the street level and a glass lobby creating an open feel, the building’s modern design echoes the state-of-art research inside.
About 1,500 researchers labor on nine laboratory floors of the new building. It’s the core a newly unified academic medical district comprising physicians and scientists from Northwestern University Feinberg School of Medicine, the McCormick School of Engineering, and the Stanley Manne Children’s Research Institute, along with clinical affiliates Northwestern Memorial Hospital, Ann and Robert H. Lurie Children’s Hospital of Chicago, and Shirley Ryan AbilityLab.
“The building was designed with elegance and transparency in mind, welcoming the public at street level and prioritizing varied space types, natural light, and extensive collaboration areas,” said Ralph Johnson, Design Director at Perkins+Will.
Twenty-three labs on each floor can be reconfigured to fit research needs. Positioned at the center of the facility, the labs are ringed by glass walls to allow natural light. Two-story collaboration spaces connect groupings of lab levels by way of a cantilevered balcony and staircase.
A multi-story atrium lobby in the building can be used for events of up to 300. The atrium, located at the base of the building’s curving glass façade, connects to the Lurie Medical Research Center and the campus bridge network.
Related Stories
Mass Timber | May 1, 2023
SOM designs mass timber climate solutions center on Governors Island, anchored by Stony Brook University
Governors Island in New York Harbor will be home to a new climate-solutions center called The New York Climate Exchange. Designed by Skidmore, Owings & Merrill (SOM), The Exchange will develop and deploy solutions to the global climate crisis while also acting as a regional hub for the green economy. New York’s Stony Brook University will serve as the center’s anchor institution.
University Buildings | Apr 24, 2023
Solving complicated research questions in interdisciplinary facilities
University and life science project owners should consider the value of more collaborative building methods, close collaboration with end users, and the benefits of partners who can leverage sector-specific knowledge to their advantage.
Green | Apr 21, 2023
Top 10 green building projects for 2023
The Harvard University Science and Engineering Complex in Boston and the Westwood Hills Nature Center in St. Louis are among the AIA COTE Top Ten Awards honorees for 2023.
Higher Education | Apr 13, 2023
Higher education construction costs for 2023
Fresh data from Gordian breaks down the average cost per square foot for a two-story college classroom building across 10 U.S. cities.
Market Data | Apr 11, 2023
Construction crane count reaches all-time high in Q1 2023
Toronto, Seattle, Los Angeles, and Denver top the list of U.S/Canadian cities with the greatest number of fixed cranes on construction sites, according to Rider Levett Bucknall's RLB Crane Index for North America for Q1 2023.
University Buildings | Apr 11, 2023
Supersizing higher education: Tracking the rise of mega buildings on university campuses
Mega buildings on higher education campuses aren’t unusual. But what has been different lately is the sheer number of supersized projects that have been in the works over the last 12–15 months.
Contractors | Apr 10, 2023
What makes prefabrication work? Factors every construction project should consider
There are many factors requiring careful consideration when determining whether a project is a good fit for prefabrication. JE Dunn’s Brian Burkett breaks down the most important considerations.
Smart Buildings | Apr 7, 2023
Carnegie Mellon University's research on advanced building sensors provokes heated controversy
A research project to test next-generation building sensors at Carnegie Mellon University provoked intense debate over the privacy implications of widespread deployment of the devices in a new 90,000-sf building. The light-switch-size devices, capable of measuring 12 types of data including motion and sound, were mounted in more than 300 locations throughout the building.
Architects | Apr 6, 2023
New tool from Perkins&Will will make public health data more accessible to designers and architects
Called PRECEDE, the dashboard is an open-source tool developed by Perkins&Will that draws on federal data to identify and assess community health priorities within the U.S. by location. The firm was recently awarded a $30,000 ASID Foundation Grant to enhance the tool.
Architects | Apr 6, 2023
Design for belonging: An introduction to inclusive design
The foundation of modern, formalized inclusive design can be traced back to the Americans with Disabilities Act (ADA) in 1990. The movement has developed beyond the simple rules outlined by ADA regulations resulting in features like mothers’ rooms, prayer rooms, and inclusive restrooms.


