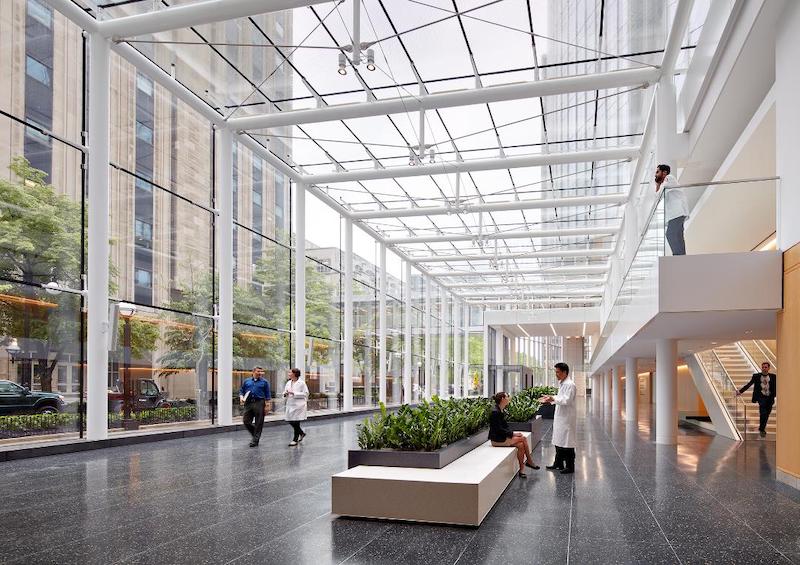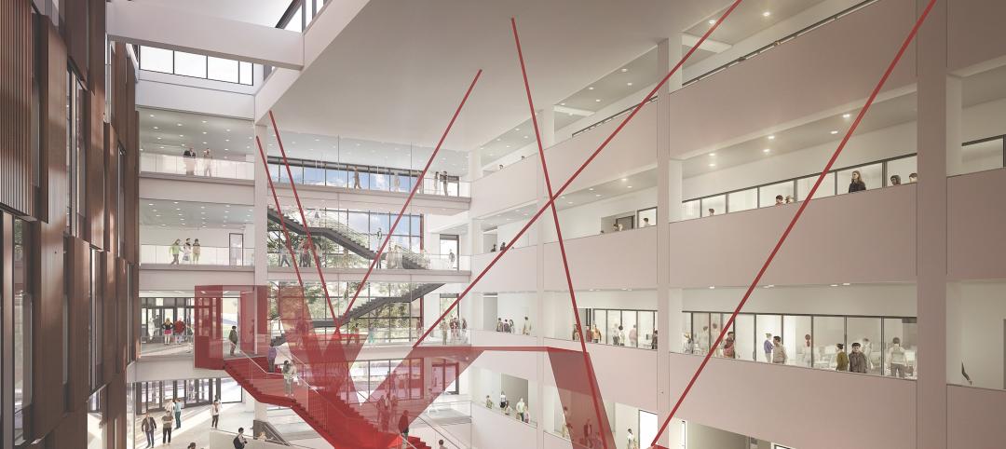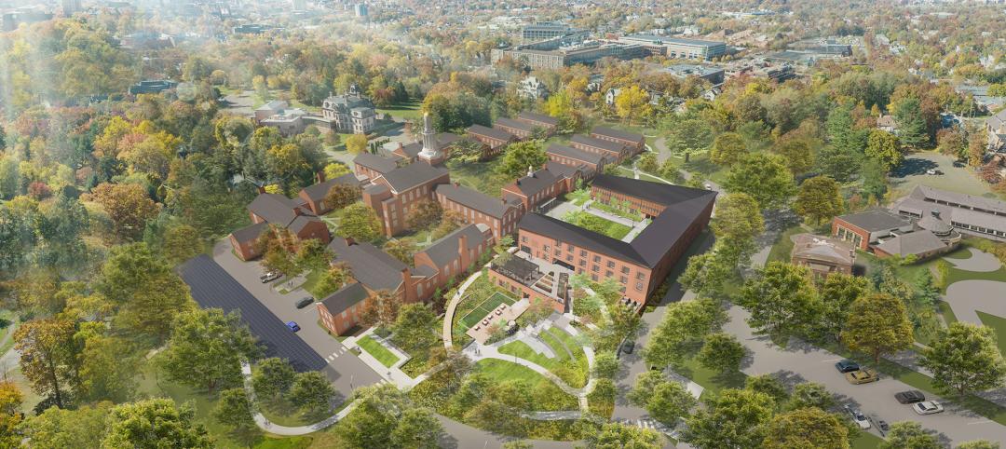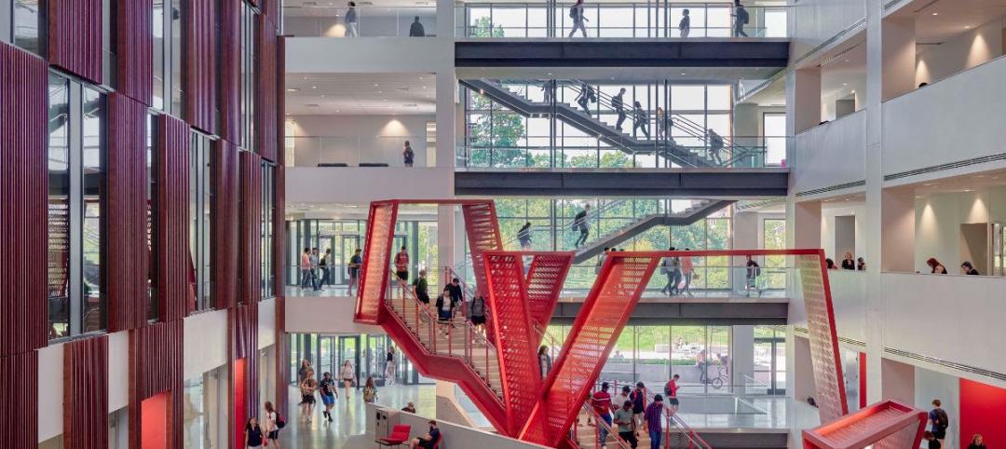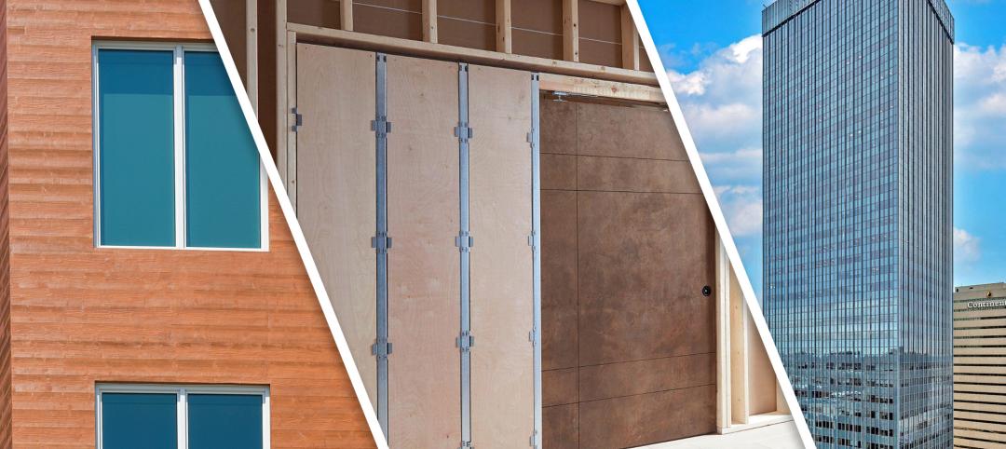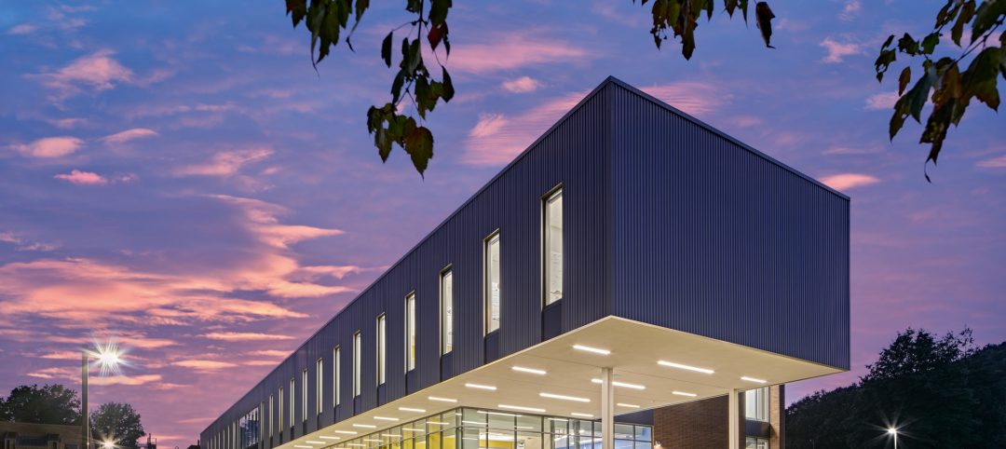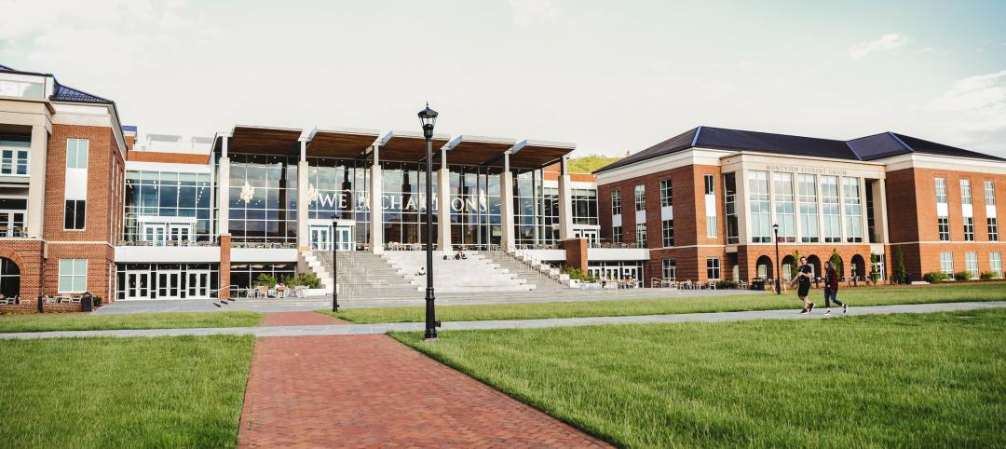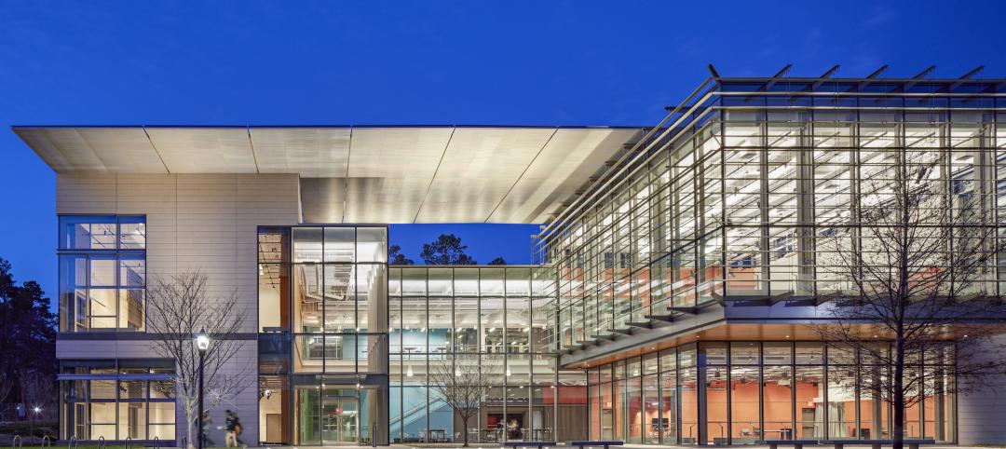When a thrust of a project is to facilitate and inspire top notch research, details matter.
In the 12-story Louis A. Simpson and Kimberly K. Querrey Biomedical Research Center, a structure designed by Perkins+Will, contemporary design facilitates scientific research by easing the process. Research areas in the new 627,000-square-foot facility include spaces for work on diabetes, neurodegenerative disorders, cardiovascular disease, and cancer.
The structure has laboratories created with their intent in mind. Built around “research neighborhoods,” as well as connections to hospitals on campus and the Robert H. Lurie Medical Research Center of Northwestern University, the spaces engender collaboration and discovery. Through the new facility, the university now offers the flexible spaces necessary for research.
“The Simpson Querrey Biomedical Research Center is an inspired new home for discovery on Northwestern University’s Chicago medical campus,” said Dr. Eric G. Neilson, vice president for medical affairs and Lewis Landsberg Dean of Northwestern University Feinberg School of Medicine. “Inside this modern new building, scientists will pioneer discoveries that will impact the practice of medicine and transform human health. Here, we will accelerate the pace of lifesaving medical science that fuels the local and national economy, near world-class campus partners and in a global city with unrivaled opportunities for biomedical commercialization and entrepreneurship.”
See Also: OMA unveils design for New Museum's second gallery building
Touted by the university as the largest new academic biomedical research facility in the country, the research center makes the most of limited space in a tight area. Designed with open space at the street level and a glass lobby creating an open feel, the building’s modern design echoes the state-of-art research inside.
About 1,500 researchers labor on nine laboratory floors of the new building. It’s the core a newly unified academic medical district comprising physicians and scientists from Northwestern University Feinberg School of Medicine, the McCormick School of Engineering, and the Stanley Manne Children’s Research Institute, along with clinical affiliates Northwestern Memorial Hospital, Ann and Robert H. Lurie Children’s Hospital of Chicago, and Shirley Ryan AbilityLab.
“The building was designed with elegance and transparency in mind, welcoming the public at street level and prioritizing varied space types, natural light, and extensive collaboration areas,” said Ralph Johnson, Design Director at Perkins+Will.
Twenty-three labs on each floor can be reconfigured to fit research needs. Positioned at the center of the facility, the labs are ringed by glass walls to allow natural light. Two-story collaboration spaces connect groupings of lab levels by way of a cantilevered balcony and staircase.
A multi-story atrium lobby in the building can be used for events of up to 300. The atrium, located at the base of the building’s curving glass façade, connects to the Lurie Medical Research Center and the campus bridge network.
Related Stories
Sponsored | BD+C University Course | Jan 17, 2024
Waterproofing deep foundations for new construction
This continuing education course, by Walter P Moore's Amos Chan, P.E., BECxP, CxA+BE, covers design considerations for below-grade waterproofing for new construction, the types of below-grade systems available, and specific concerns associated with waterproofing deep foundations.
University Buildings | Jan 15, 2024
The death of single-use university buildings
As institutions aim to improve the lives of their students and the spaces they inhabit, flexible university buildings may provide an all-in-one solution.
University Buildings | Dec 8, 2023
Yale University breaks ground on nation's largest Living Building student housing complex
A groundbreaking on Oct. 11 kicked off a project aiming to construct the largest Living Building Challenge-certified residence on a university campus. The Living Village, a 45,000 sf home for Yale University Divinity School graduate students, “will make an ecological statement about the need to build in harmony with the natural world while training students to become ‘apostles of the environment’,” according to Bruner/Cott, which is leading the design team that includes Höweler + Yoon Architecture and Andropogon Associates.
University Buildings | Dec 5, 2023
The University of Cincinnati builds its largest classroom building to serve its largest college
The University of Cincinnati’s recently completed Clifton Court Hall unifies the school’s social science programs into a multidisciplinary research and education facility. The 185,400-sf structure is the university’s largest classroom building, serving its largest college, the College of Arts and Sciences.
Products and Materials | Nov 30, 2023
Top building products for November 2023
BD+C Editors break down 15 of the top building products this month, from horizontal sliding windows to discreet indoor air infusers.
Higher Education | Nov 21, 2023
UPitt at Bradford opens new Engineering & Information Technologies Building
The University of Pittsburgh at Bradford recently opened a new engineering and information technology building that adds urgently needed lab and instructional space to the campus.
Esports Arenas | Oct 10, 2023
Modular esports arena attracts more than gamers
As the esports market continues to grow to unprecedented numbers, more facilities are being developed by universities and real estate firms each year.
Higher Education | Oct 10, 2023
Tracking the carbon footprint of higher education campuses in the era of online learning
With more effective use of their facilities, streamlining of administration, and thoughtful adoption of high-quality online learning, colleges and universities can raise enrollment by at least 30%, reducing their carbon footprint per student by 11% and lowering their cost per student by 15% with the same level of instruction and better student support.
Giants 400 | Sep 28, 2023
Top 80 University Building Engineering Firms for 2023
AECOM, Jacobs, BR+A, and Salas O'Brien head BD+C's ranking of the nation's largest university sector engineering and engineering/architecture (EA) firms for 2023, as reported in Building Design+Construction's 2023 Giants 400 Report. Note: This ranking includes revenue for all university/college-related buildings except student residence halls, sports/recreation facilities, laboratories, S+T-related buildings, parking facilities, and performing arts centers (revenue for those buildings are reported in their respective Giants 400 ranking).
Giants 400 | Sep 28, 2023
Top 100 University Building Construction Firms for 2023
Turner Construction, Whiting-Turner Contracting Co., STO Building Group, Suffolk Construction, and Skanska USA top BD+C's ranking of the nation's largest university sector contractors and construction management firms for 2023, as reported in Building Design+Construction's 2023 Giants 400 Report. Note: This ranking includes revenue for all university/college-related buildings except student residence halls, sports/recreation facilities, laboratories, S+T-related buildings, parking facilities, and performing arts centers (revenue for those buildings are reported in their respective Giants 400 ranking).


