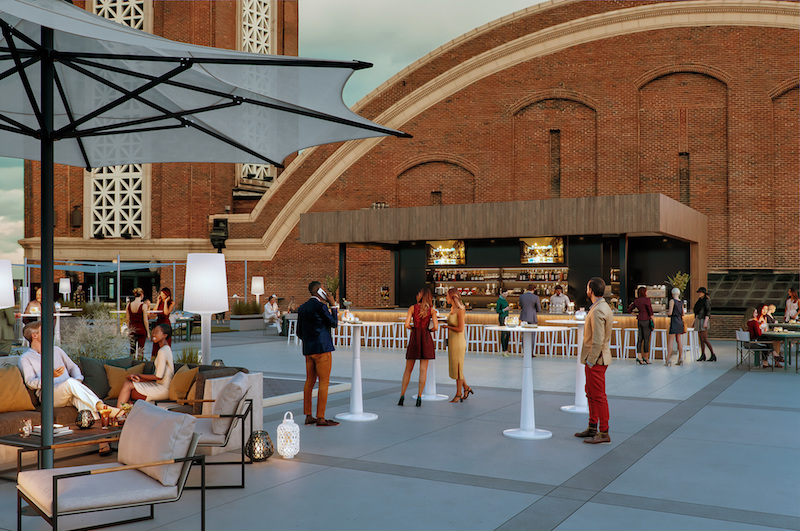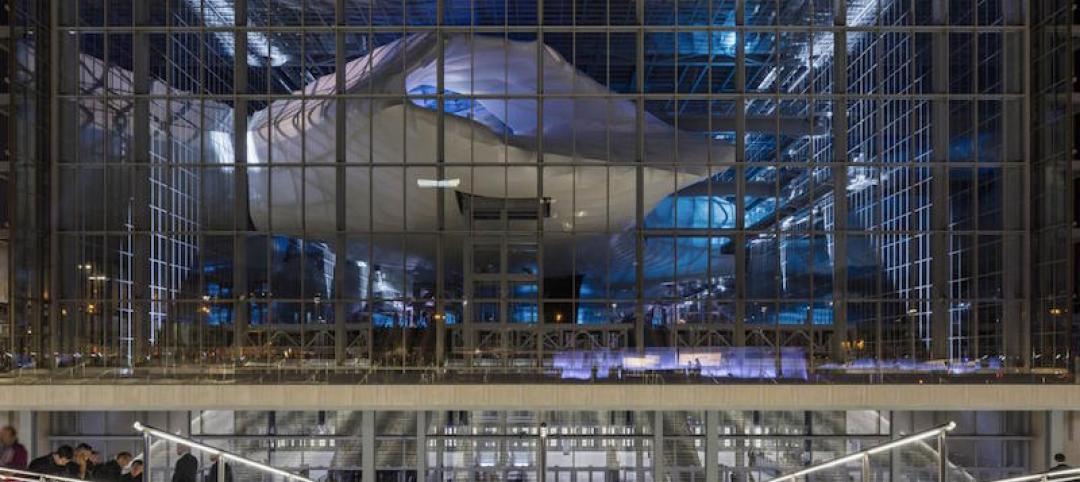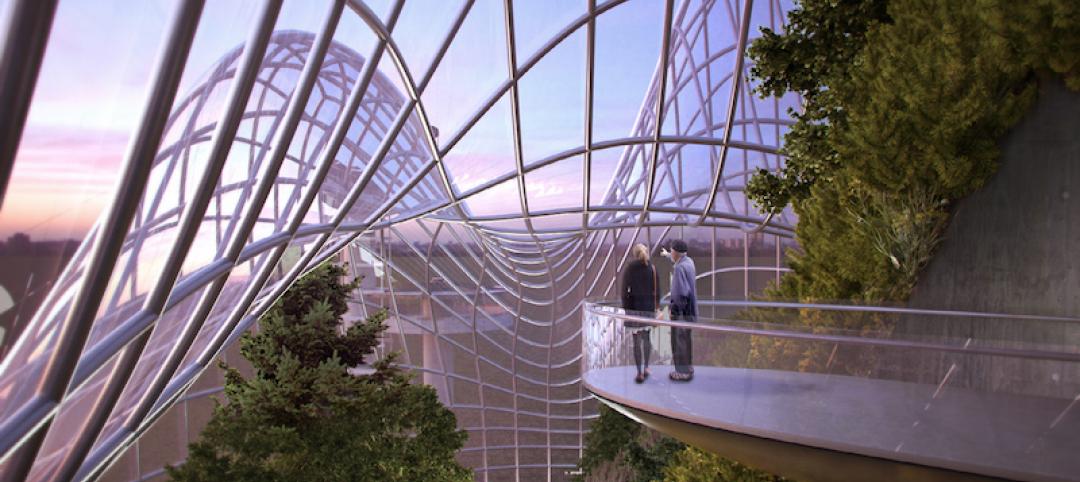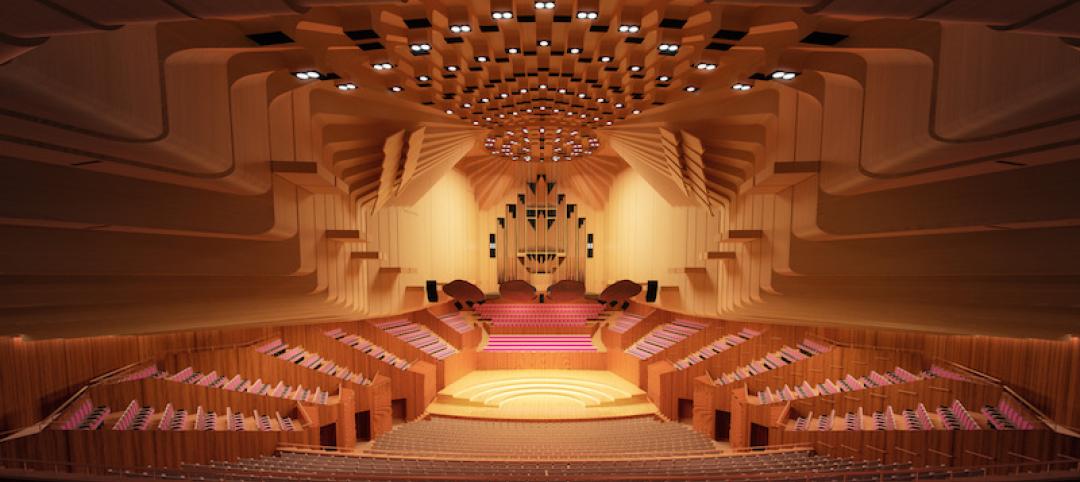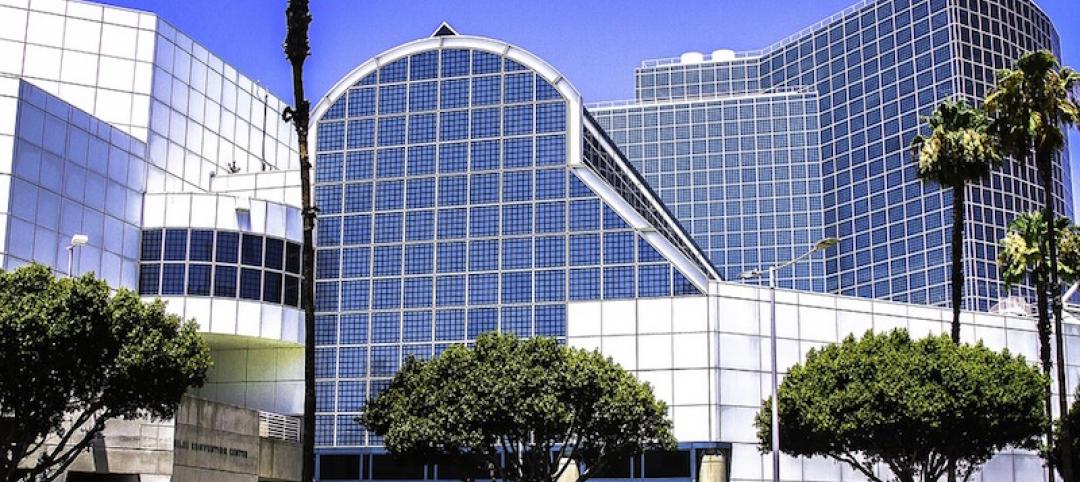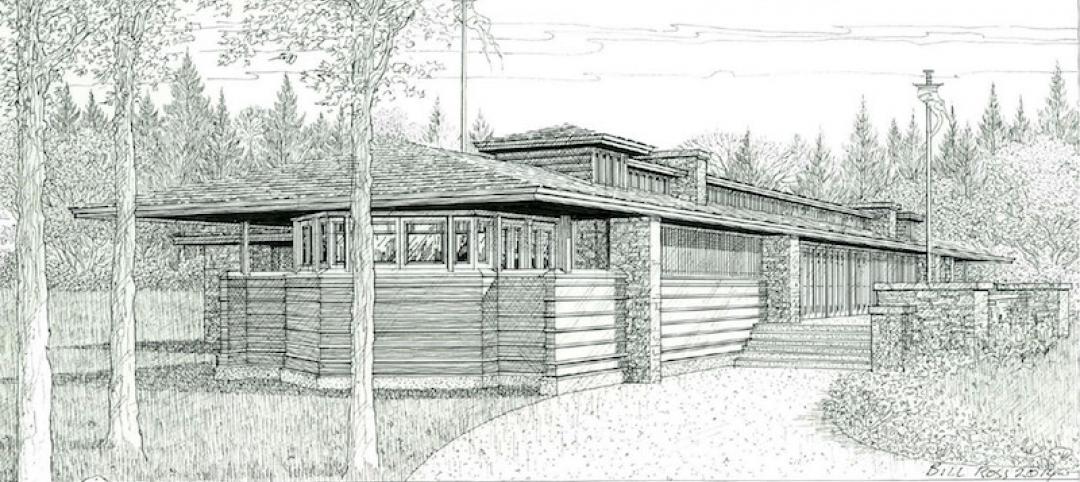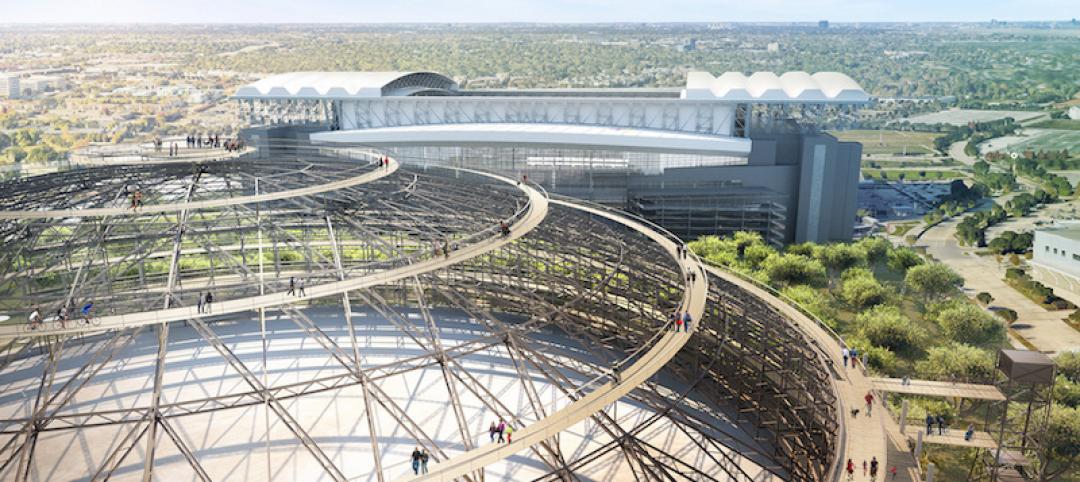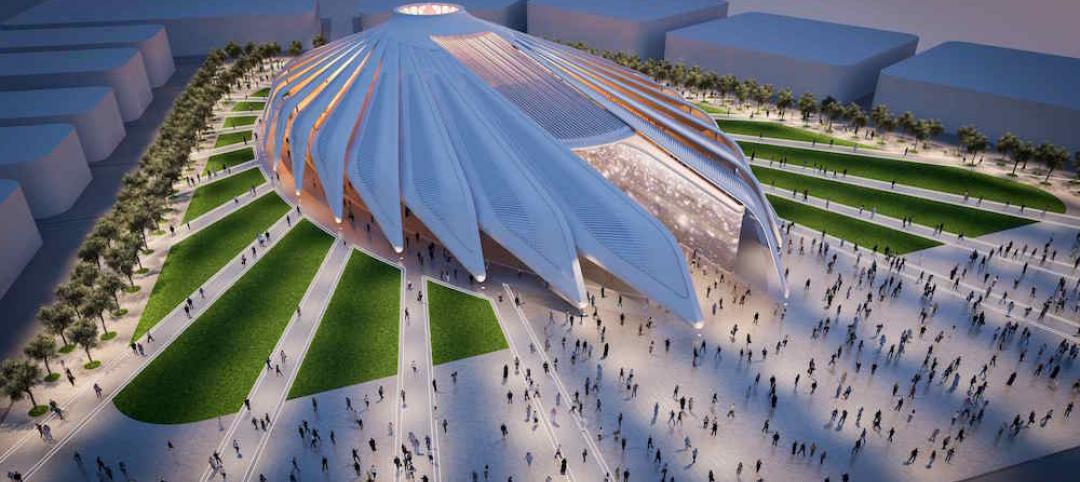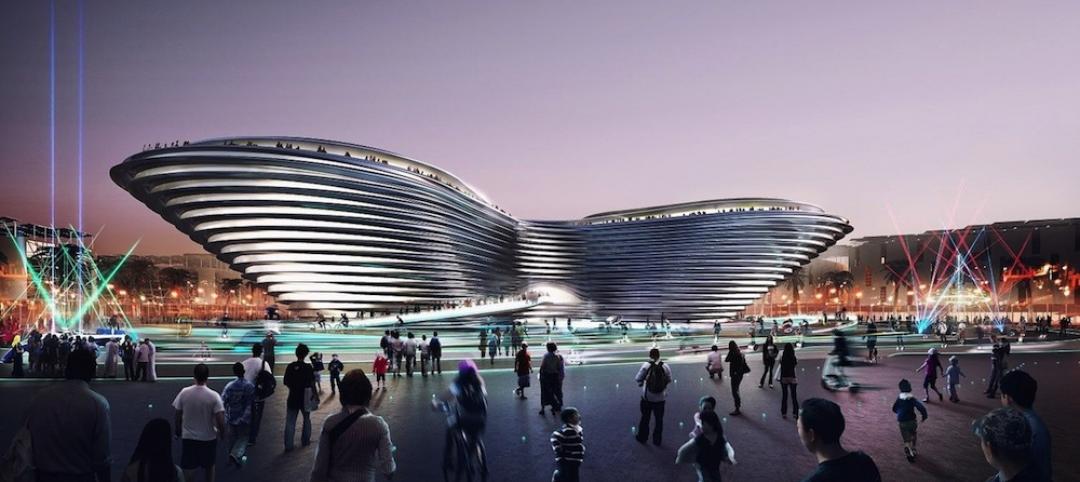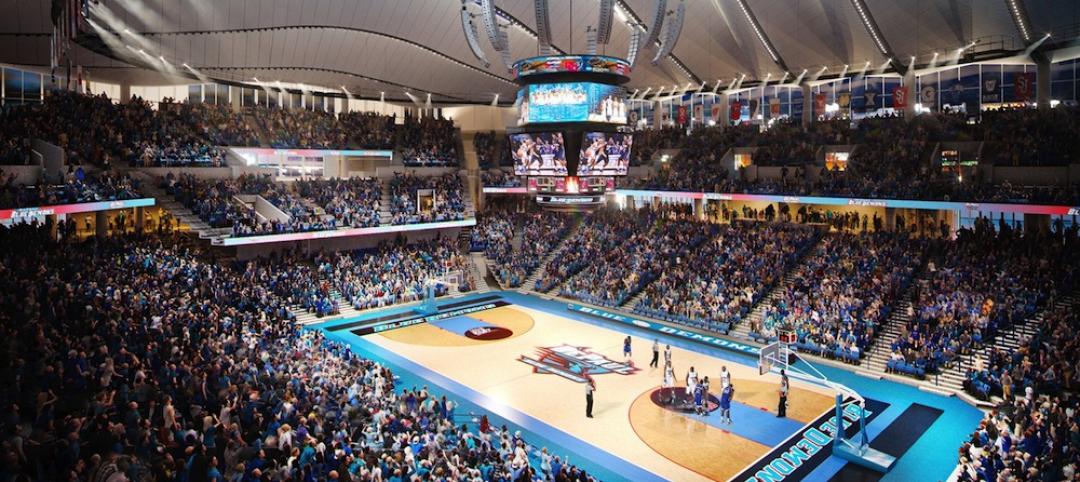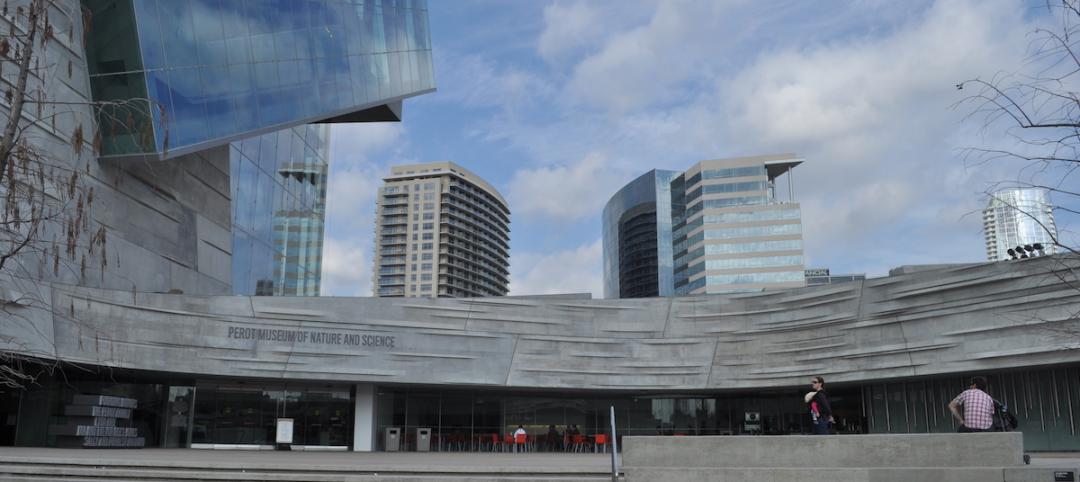A new year-round rooftop lounge, which will be the largest rooftop lounge in the country according to the project’s developer, is set to open this month atop Navy Pier. The 36,000-sf all-seasons/all-weather venue, dubbed Offshore, will be located on the third floor adjacent to Navy Pier’s Festival Hall at 1000 East Grand.
Offshore will feature a full-service luminous bar and kitchen, terraces, seven fire pits, an entertainment and gaming area, large gathering spaces, and views of Lake Michigan and the Chicago skyline.
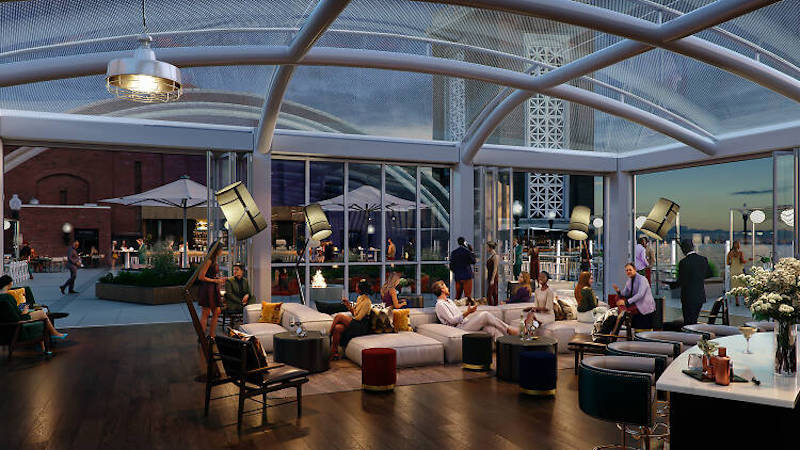
See Also: The Colorado Rockies get into the sports-anchored development game
Upon entering the lounge, guests will be greeted with a wall of cascading, colorful propellers flanked by two slate metal vintage series pool tables on either side. Floating globe lights will light the way through a corridor that leads to the 16-foot-tall, 8,500-sf indoor space. This space will contain the 100-foot, 60-stool bar. A barrel-vaulted roof and an operable glass enclosure conceals the entire indoor space and can fully retract to allow the lakeside breeze in.
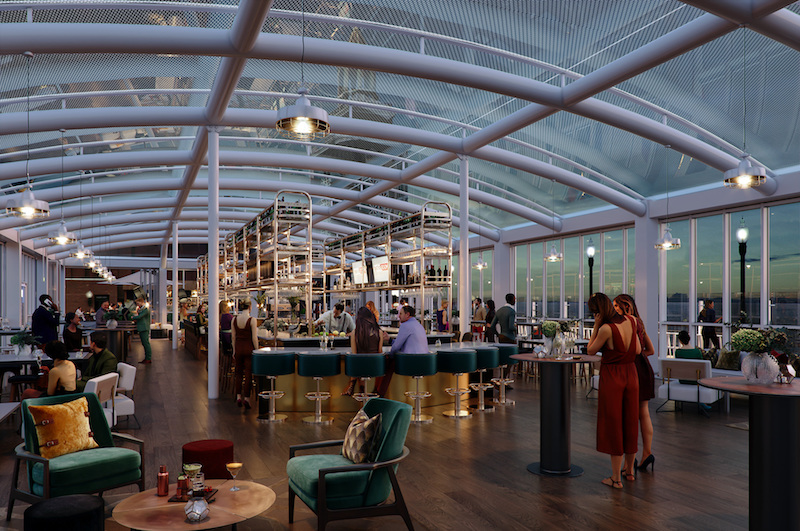
The 20,000-sf outdoor terrace will feature communal tables lined with clusters of globe lighting, high top tables, and a 450-sf planter shaped like Chicago’s “Y” symbol, a nod to the Chicago river. The southeast end of the terrace has a stage for live entertainment that overlooks the city’s skyline while the group gaming and social gathering space will be located on two private lawns with sail shade canopies. Food offerings will be served as small, shareable plates and the bar will offer craft cocktails, wine, champagne, and local craft beer options.
ACRON Group is developing and building Offshore, along with The Sable at Navy Pier, a four-star hotel.
Related Stories
Events Facilities | Feb 2, 2017
Abstract meets geometrical in new Rome-Eur Convention Center
Three elements make up the building’s design: the Theca, the Cloud, and the Blade.
Events Facilities | Aug 31, 2016
New York State Pavilion re-imagined as modern greenhouse
The design proposal won a competition organized by the National Trust for Historic Preservation and People for the Pavilion group to find new uses for the abandoned structure.
Performing Arts Centers | Aug 31, 2016
Sydney Opera House scheduled for $200 million upgrade
Acoustical improvements will be made alongside upgrades in accessibility, efficiency, and flexibility.
| Aug 30, 2016
CONVENTION CENTER GIANTS: A ranking of the nation's top convention center sector design and construction firms
Gensler, LMN Architects, AECOM, Turner Construction Co., and WSP | Parsons Brinckerhoff top Building Design+Construction’s annual ranking of the nation’s largest convention center sector AEC firms, as reported in the 2016 Giants 300 Report.
Reconstruction & Renovation | Aug 9, 2016
Renascent architecture: Demolished Frank Lloyd Wright structures get new life
The Frank Lloyd Wright Revival Initiative is set to begin its reconstruction efforts with the Banff Pavilion, which was demolished in 1939.
Events Facilities | Jul 19, 2016
Houston architect offers novel idea for Astrodome renovation
Current plans for the Astrodome’s renovation turn the site into an indoor park and events space, but a Houston architect is questioning if that is the best use of the space
Events Facilities | May 9, 2016
Santiago Calatrava designs 'falcon in flight' pavilion for UAE at Dubai Expo
The 161,000-sf structure will be a centerpiece for the event, which is expected to draw more than 25 million visitors.
Events Facilities | Mar 15, 2016
Bjarke Ingels, Foster+Partners, and Grimshaw all winners in Expo 2020 pavilion design competition
BIG designed the Opportunity Pavilion, Foster+Partners submitted the winning Mobility Pavilion, and Grimshaw created the Sustainability Pavilion.
Events Facilities | Mar 7, 2016
Experts pessimistic on Chicago’s $650 million McCormick Place expansion
Developers and city officials envision $250 million of annual growth, but the figure assumes that a new arena will lure conventions and draw full houses for basketball games.
Architects | Jan 15, 2016
Best in Architecture: 18 projects named AIA Institute Honor Award winners
Morphosis' Perot Museum and Studio Gang's WMS Boathouse are among the projects to win AIA's highest honor for architecture.


