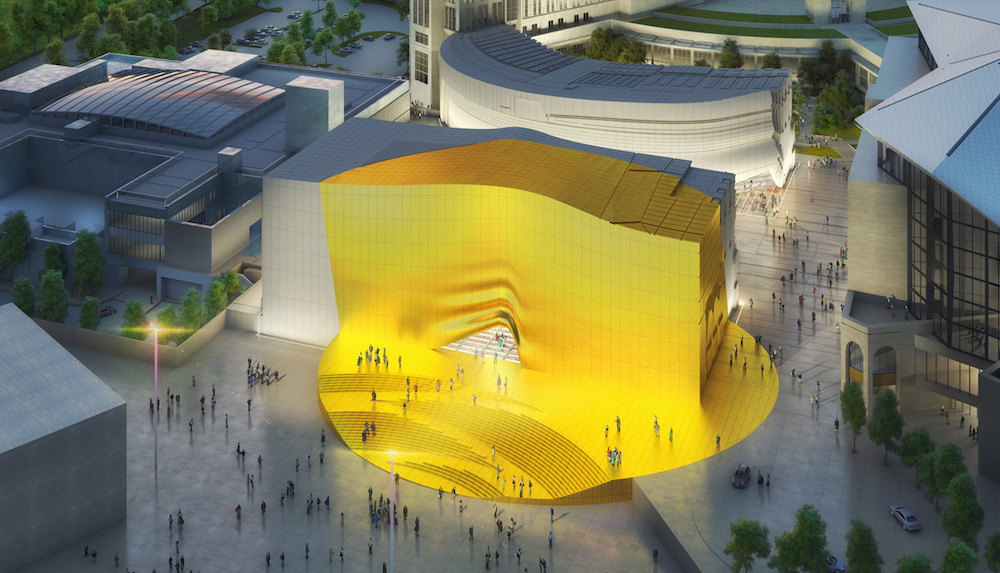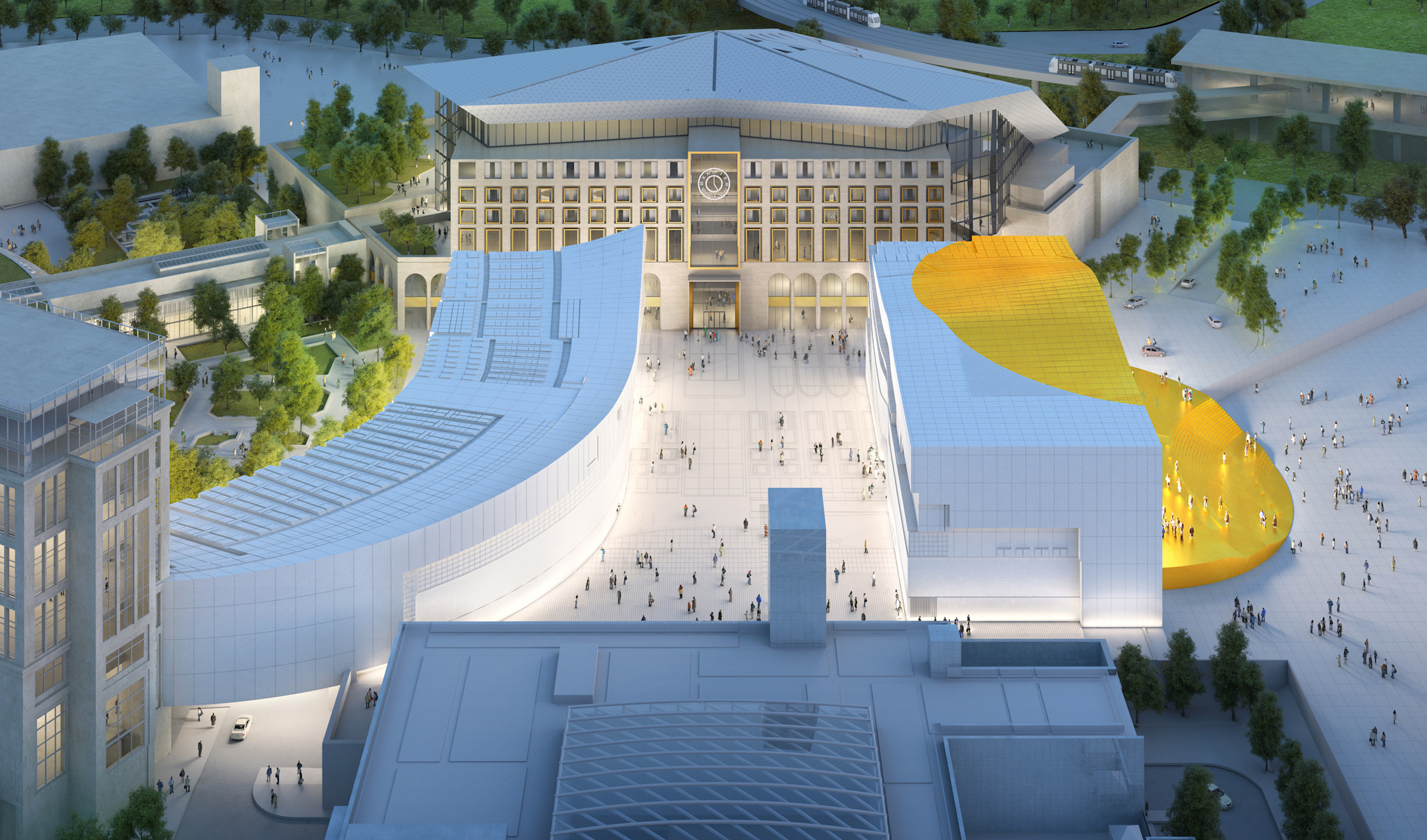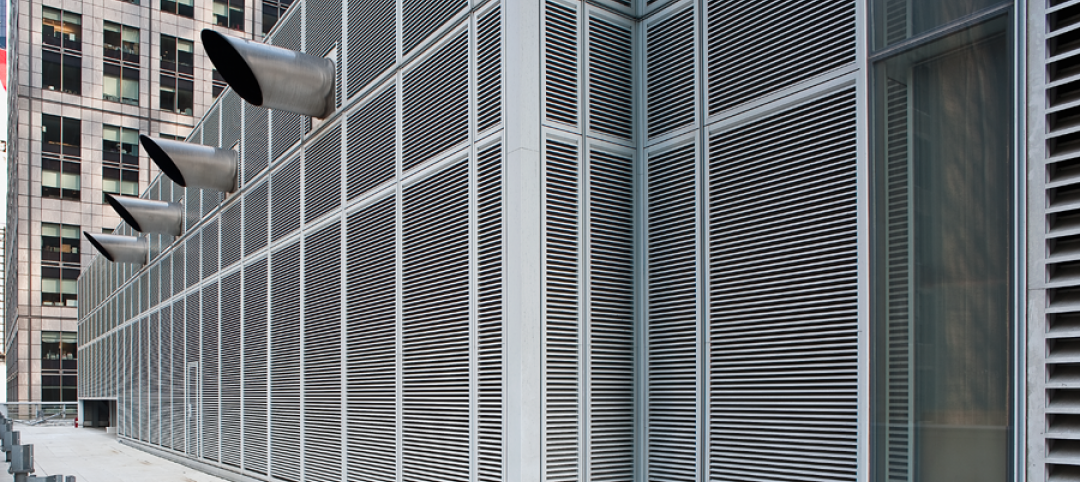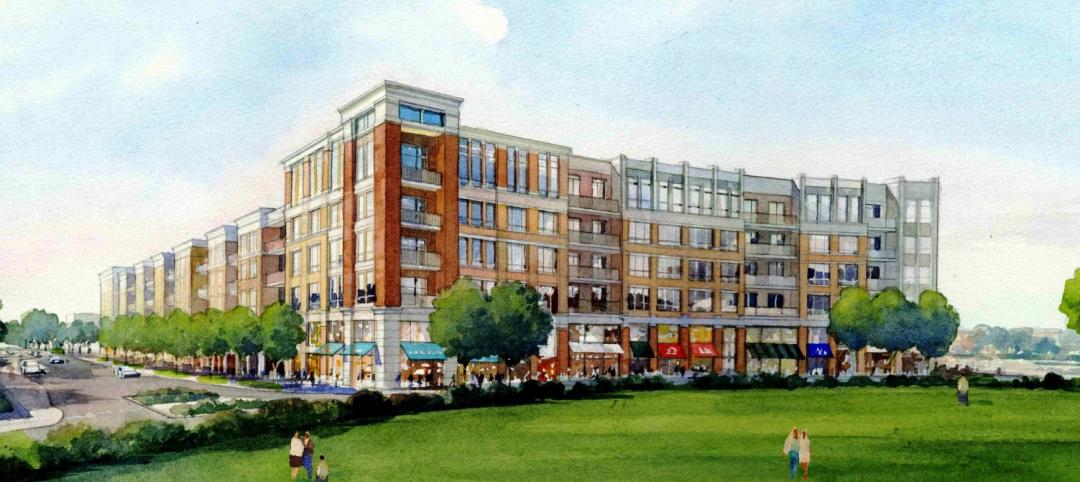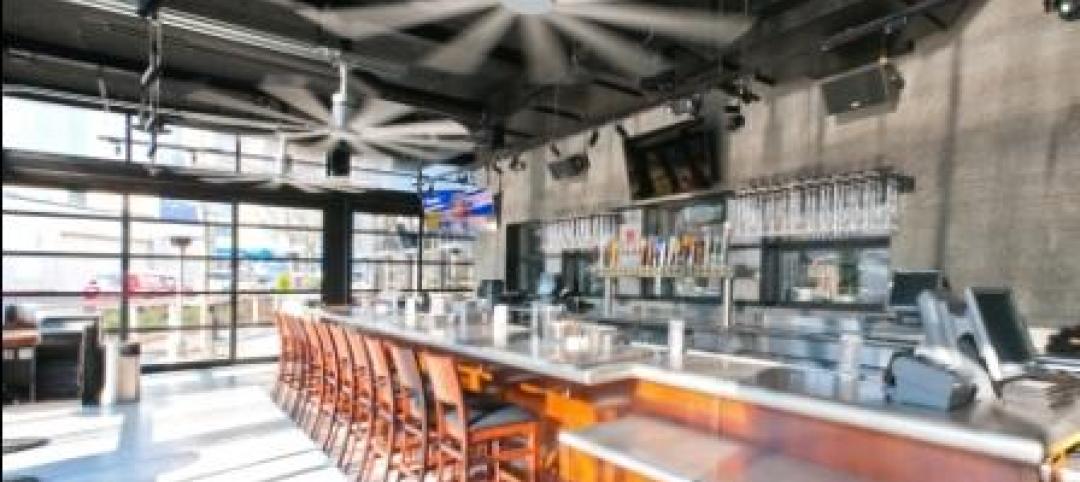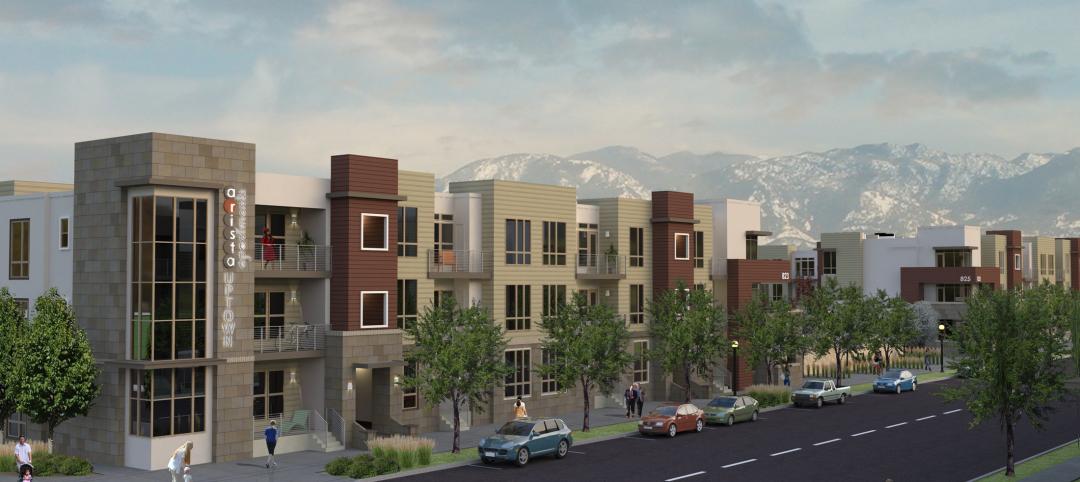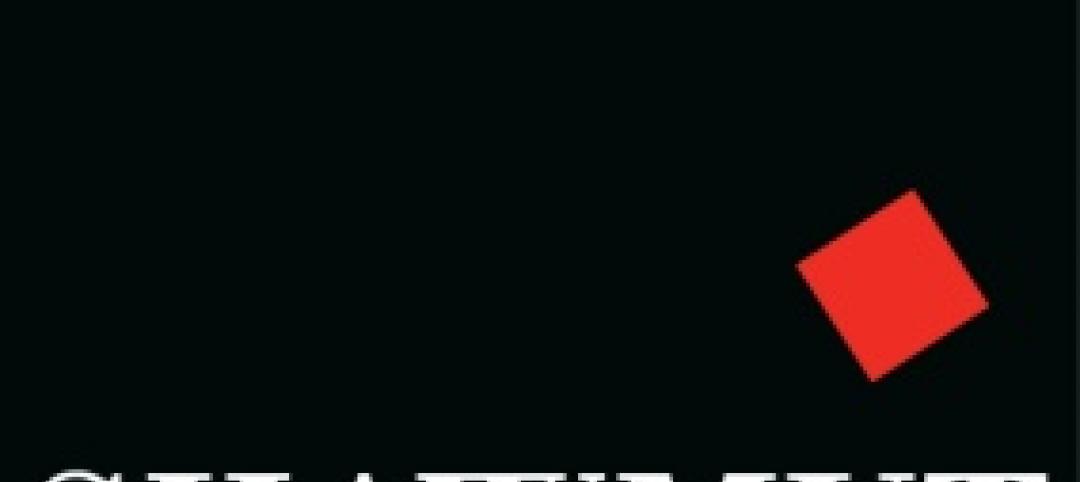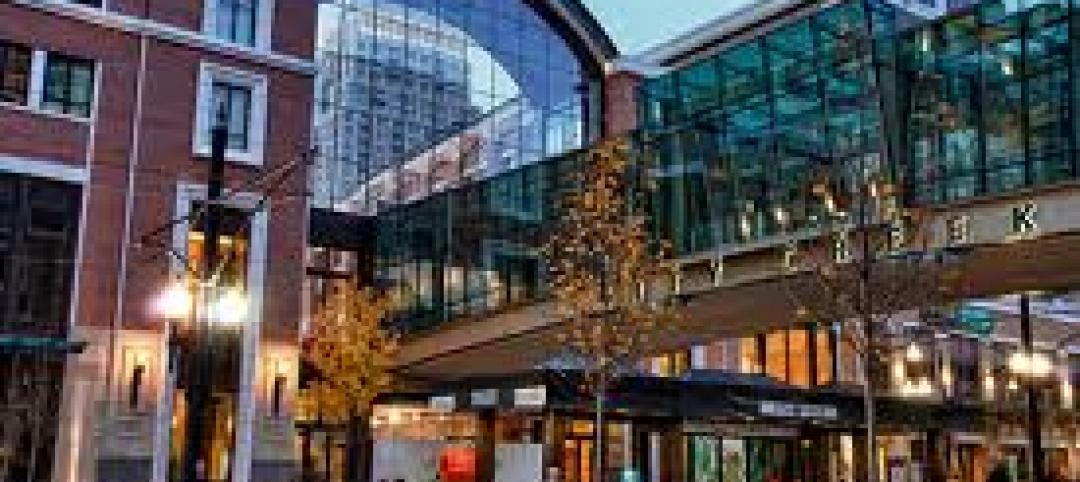People will notice a big gold splotch when they are flying into Seoul.
The Dutch architecture firm MVRDV designed Paradise City, an entertainment district in the South Korean capital. Comprising two buildings with a plaza in between, the main entrance is colored with a giant golden circle. The firm says the spot will mark the entrance like a sunbeam and will even be visible to airplanes landing at and departing from the nearby Incheon Airport.
The 9,800-sm complex consists of two concrete buildings. The curved 3,600-sm Sandbox will be a retail center that connects to a new casino. Partygoers will flock to the rectangular, 6,200-sm Nightclub, which also has a water club and sky-garden on the upper floor.
The windowless buildings will welcome guests with glass entrances worked into the curtain-like façade.
“The buildings are opened by lifting them like a curtain, unravelling their interior,” MVRDV Co-founder Winy Maas said in a statement.
Construction will begin later this year and finish in 2018, in time for the 2018 Winter Olympics in Pyeongchang, South Korea.
MVRDV worked with Gansam Architects, who designed the wider masterplan that includes a boutique hotel, food-court, spa, galleries, and convention facilities.
Related Stories
| Jun 1, 2012
New BD+C University Course on Insulated Metal Panels available
By completing this course, you earn 1.0 HSW/SD AIA Learning Units.
| May 29, 2012
Reconstruction Awards Entry Information
Download a PDF of the Entry Information at the bottom of this page.
| May 24, 2012
2012 Reconstruction Awards Entry Form
Download a PDF of the Entry Form at the bottom of this page.
| Apr 30, 2012
HSA Commercial selected as consultant for Orland Park’s Main Street Triangle project
HSA will be responsible for designing an overall mixed-use merchandise plan, attracting a unique retail tenant mix and completing leases with prospective tenants.
| Apr 20, 2012
Shawmut completes Yard House Restaurant in Boston
12,000-sf restaurant marks new addition to Boston’s Fenway neighborhood.
| Apr 19, 2012
KTGY Group’s Arista Uptown Apartments in Broomfield, Colo. completed
First of eight buildings highlights unique amenities.
| Apr 16, 2012
University of Michigan study seeks to create efficient building design
The result, the researchers say, could be technologies capable of cutting the carbon footprint created by the huge power demands buildings place on the nation’s electrical grid.
| Apr 16, 2012
Shawmut awarded Tag Heuer builds in Florida and Pennsylvania
Both projects are scheduled to be completed this spring.
| Apr 2, 2012
Sachse Construction helps complete Salt Lake City’s City Creek Center
Sachse was hired to complete store build-outs at City Creek Center.


