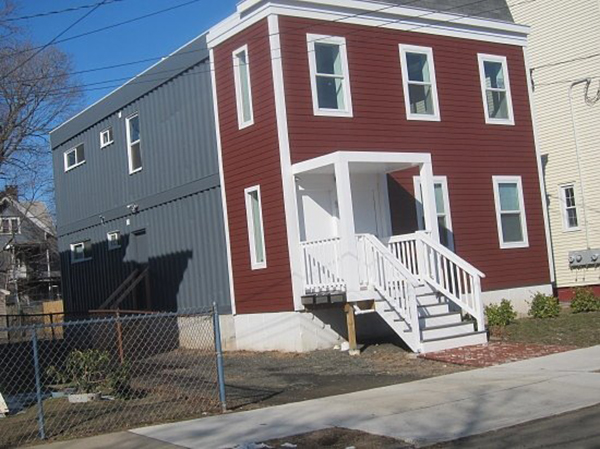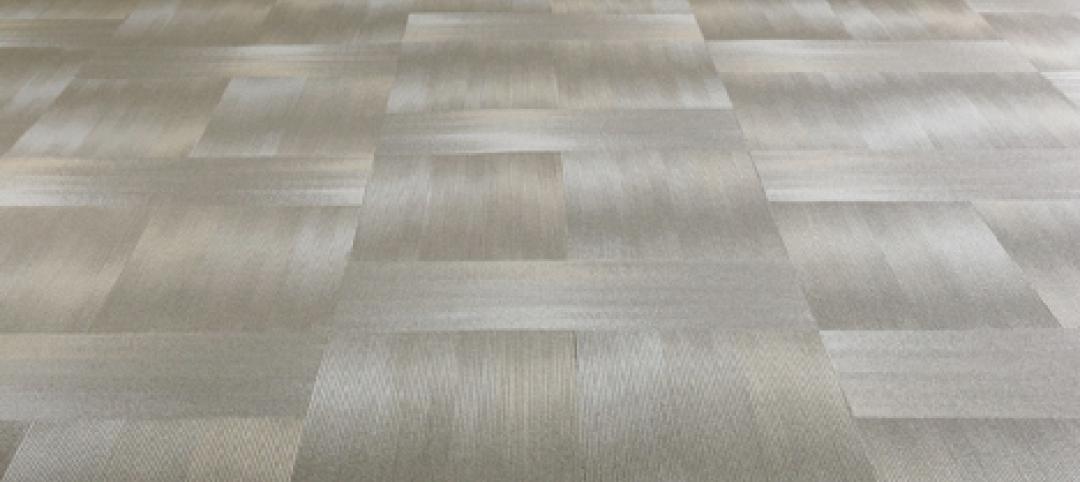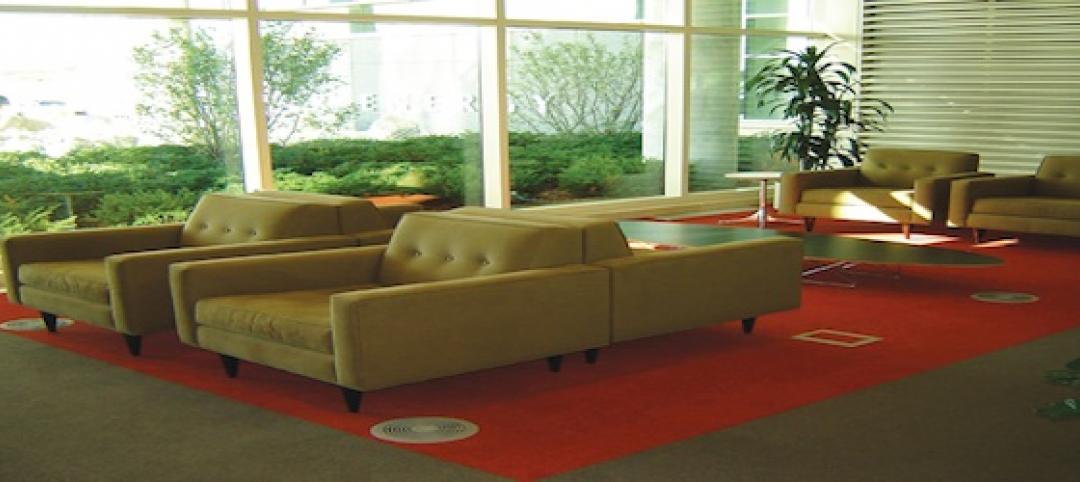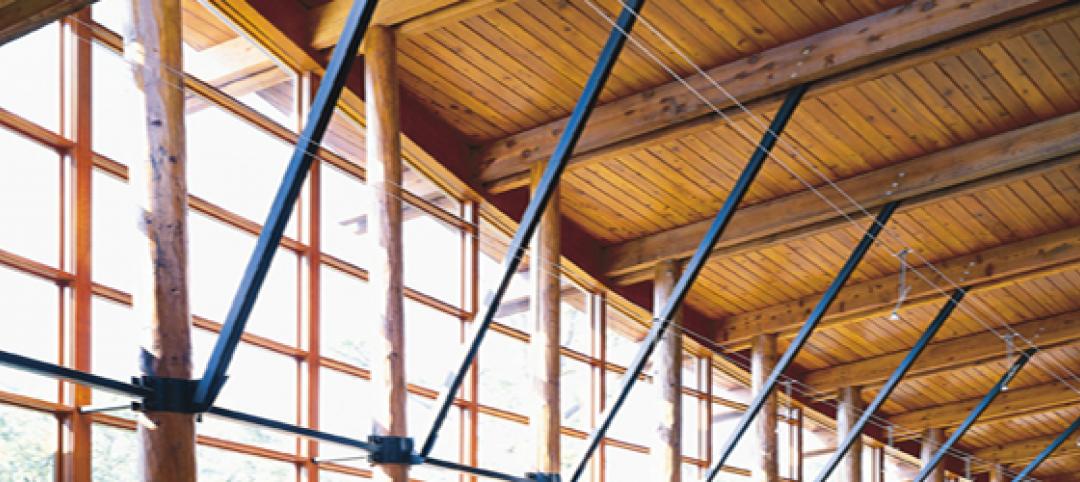In less than four hours, a construction team managed to build a two-story house out of six 45-foot-long shipping containers.
The building, located in New Haven, Conn., was designed by Christian Salvati and Edsel Ramirez of Marengo Structures. The apartments cost $360,000 to build, and Salvati purchased the lot for $22,500 from Hill Development Corporation.
Jetson Green reports that Salvati hopes that he will see a large decrease in cost as he builds more shipping container homes, once the economy of scale becomes applicable.
The builders moved the containers to the construction site on flatbed trucks, then used a crane to put them in place. Holes for doors and windows and some of the interior walls to make rooms were cut out prior to construction.
Here's a photo recap of the project:

A concrete foundation, approximately 45 times stronger than the foundation used in the construction of standard houses, was laid prior to construction as well.
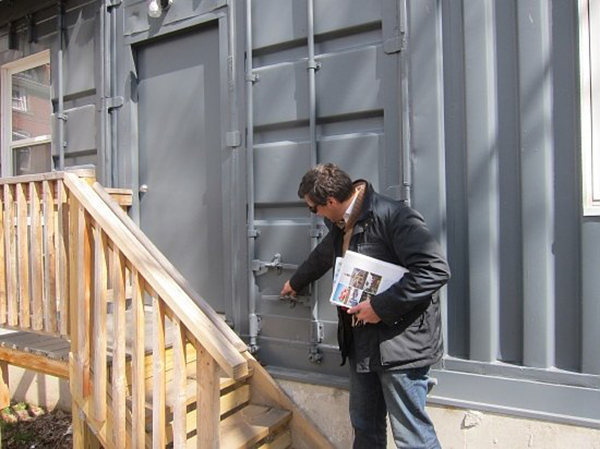
While the front of the house is fitted with a wooden facade that matches other houses in the neighborhood, the gray exterior sidewalls are still visible. Salvati left the container's original doors in place, and they now swing out to create the sides of the rear back porch.
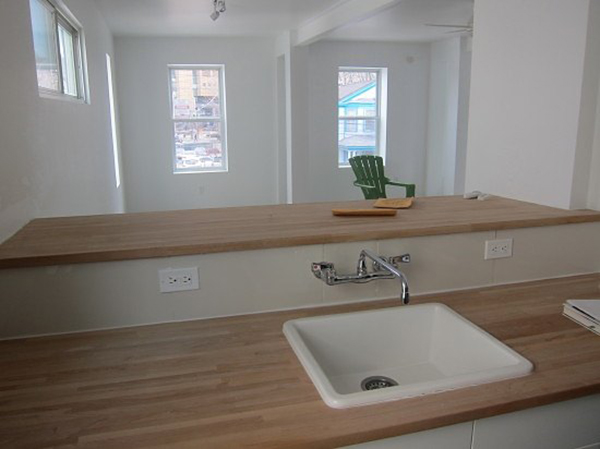
The home has two separate apartments. Students are currently renting out the downstairs apartment, and Salvati uses the upstairs apartment when he vists New Haven. Inside, the apartments don't look like they're built from shipping containers.
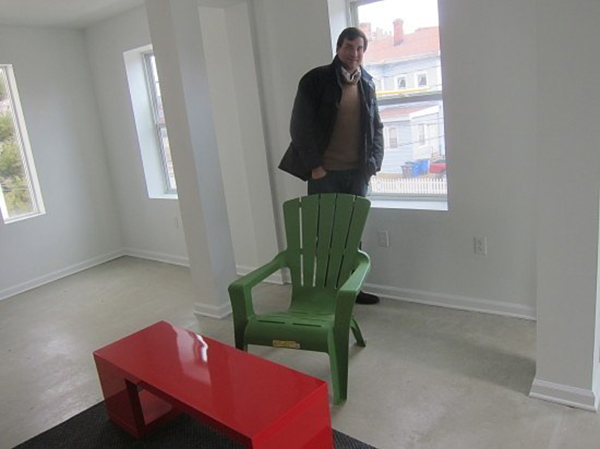
The interiors have sheetrock walls and ceiling; the floors are made of poured and polished concrete. While heated by baseboard hot water heaters, the home also has radiant floors. Air conditioners, ventilators and ceiling fans have been installed for cooling. Finally, the walls are insulated with six inches of soy-based sprayed cellulose.
Related Stories
| Aug 23, 2011
Acoustical design education model
Pass this exam and earn 1.0 AIA/CES Discovery learning units. You must go to www.BDCnetwork.com/EnhancedAcousticalDesign to take this exam.
| Aug 19, 2011
Thought Leader: Boyd R. Zoccola, chair and chief elected officer of BOMA International
Boyd R. Zoccola is Chair and Chief Elected Officer of BOMA International. A BOMA member since 1994, he has served on the Executive, Finance, Investment, and Medical/Healthcare Facilities Committees. An Indiana Real Estate Principal Broker and a board member of the Real Estate Round Table, he is Executive Vice President of Hokanson Companies, Inc., of Indianapolis, and has been involved in the development of $600 million worth of real estate. On a volunteer basis, Zoccola was president of Horizon House and a board member of Girls, Inc. He holds a BA in biology from Indiana University.
| Aug 19, 2011
How and why AEC professionals choose flooring systems
Design and construction professionals who completed our flooring survey had strong opinions about their preferred flooring type.
| Aug 19, 2011
Underfloor air distribution, how to get the details right
Our experts provide solid advice on the correct way to design and construct underfloor air distribution systems, to yield significant energy savings.
| Aug 19, 2011
Enhanced acoustical design
Ambient noise levels in some facility types are trending up and becoming a barrier to clear communication between building occupants.
| Jul 22, 2011
The Right Platform for IPD
Workstations for successful integrated project delivery, a white paper by Dell and BD+C.
| Jul 22, 2011
High-performance windows and doors
Learning objectives After reading this article, you should be able to: Understand issues of thermal performance and energy efficiency in relation to window and door systems; describe optimal detailing of the window-wall interface and how it contributes to building performance, sustainability, and occupant well-being; understand how durability contributes to sustainable windows/doors; and list sustainable O&M requirements for window and door systems.
| Jul 21, 2011
Falling Architecture Billings Index reflects decrease in design demands
This months Architecture Billings Index (ABI), provided by the American Institute of Architects, is almost a full point lower than last month’s reported score. June’s reading of 47.2 was short of the required 50 to achieve billings increases, making July’s reading of 46.3 an unwelcome sign of market tidings.


