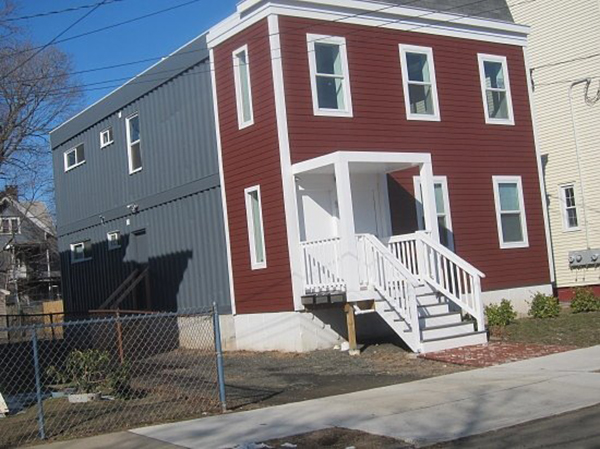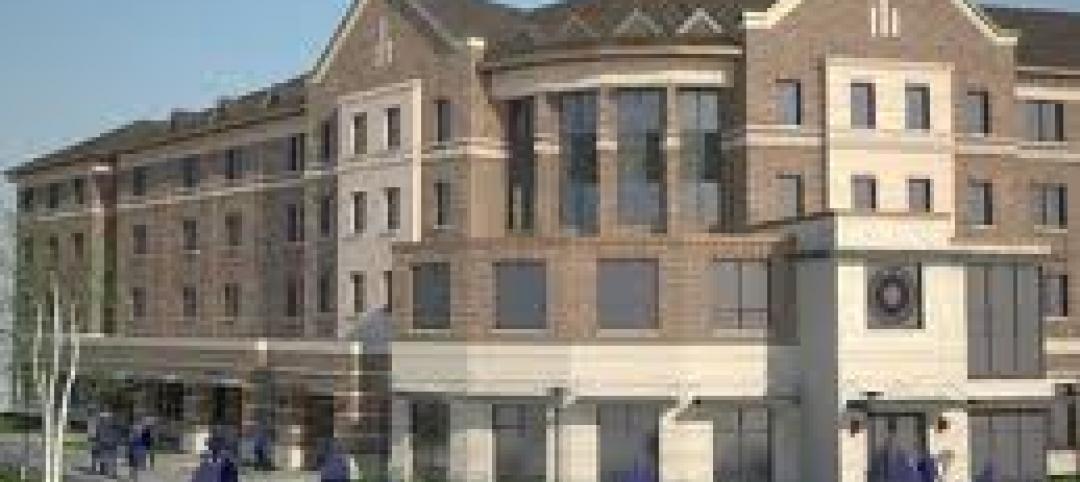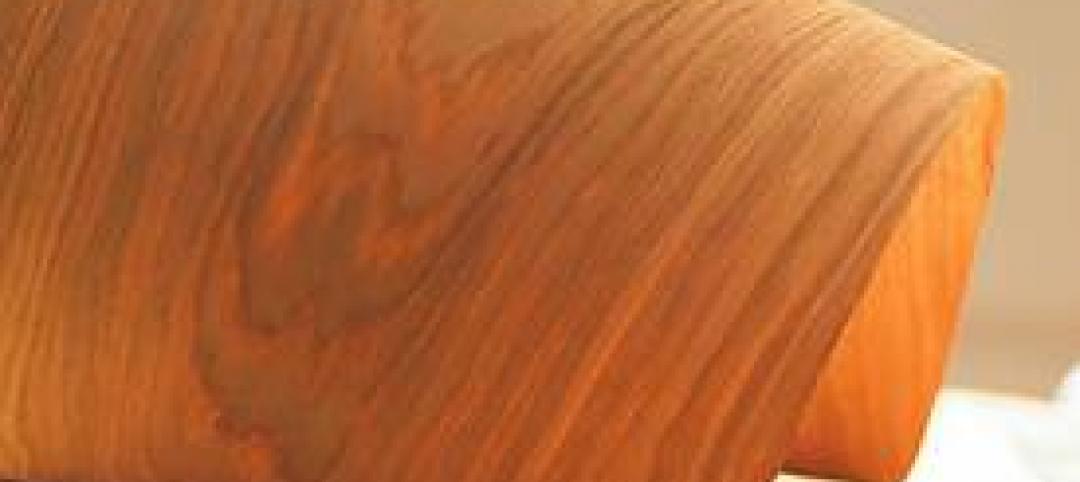In less than four hours, a construction team managed to build a two-story house out of six 45-foot-long shipping containers.
The building, located in New Haven, Conn., was designed by Christian Salvati and Edsel Ramirez of Marengo Structures. The apartments cost $360,000 to build, and Salvati purchased the lot for $22,500 from Hill Development Corporation.
Jetson Green reports that Salvati hopes that he will see a large decrease in cost as he builds more shipping container homes, once the economy of scale becomes applicable.
The builders moved the containers to the construction site on flatbed trucks, then used a crane to put them in place. Holes for doors and windows and some of the interior walls to make rooms were cut out prior to construction.
Here's a photo recap of the project:

A concrete foundation, approximately 45 times stronger than the foundation used in the construction of standard houses, was laid prior to construction as well.
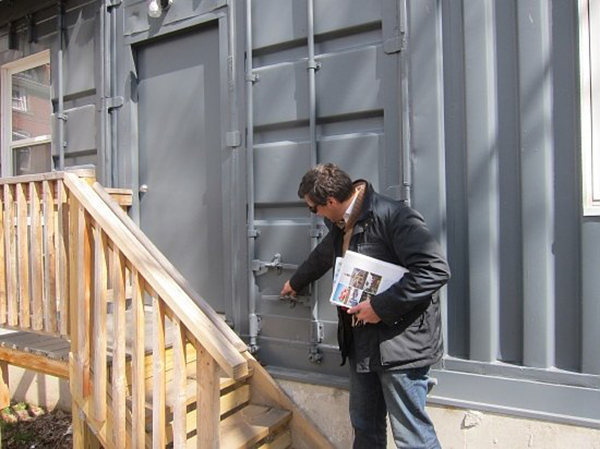
While the front of the house is fitted with a wooden facade that matches other houses in the neighborhood, the gray exterior sidewalls are still visible. Salvati left the container's original doors in place, and they now swing out to create the sides of the rear back porch.
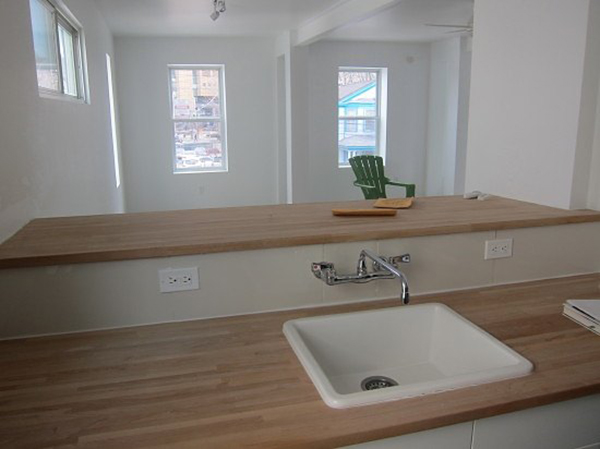
The home has two separate apartments. Students are currently renting out the downstairs apartment, and Salvati uses the upstairs apartment when he vists New Haven. Inside, the apartments don't look like they're built from shipping containers.
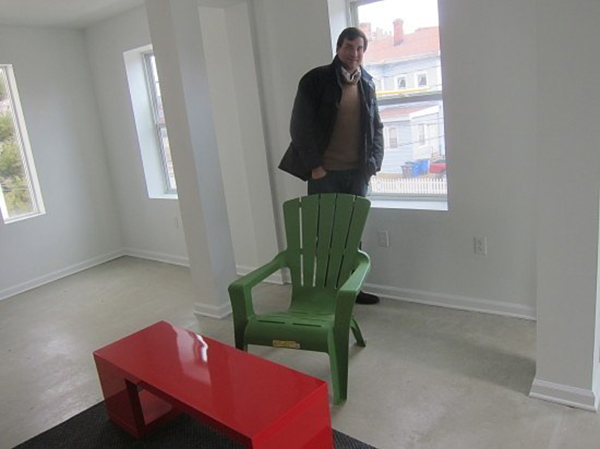
The interiors have sheetrock walls and ceiling; the floors are made of poured and polished concrete. While heated by baseboard hot water heaters, the home also has radiant floors. Air conditioners, ventilators and ceiling fans have been installed for cooling. Finally, the walls are insulated with six inches of soy-based sprayed cellulose.
Related Stories
| Sep 30, 2011
Kilbourn joins Perkins Eastman
Kilbourn joins with more than 28 years of design and planning experience for communities, buildings, and interiors in hospitality, retail/mixed-use, corporate office, and healthcare.
| Sep 30, 2011
Design your own floor program
Program allows users to choose from a variety of flooring and line accent colors to create unique floor designs to complement any athletic facility.
| Sep 30, 2011
AAMA offers electronic technical documents with launch of virtual library
This new program offers a system for members to purchase annual licenses in order to offer electronic versions of AAMA publications in an effort to make AAMA’s technical information resources more readily available to their employees.
| Sep 29, 2011
Submit your Great Solutions
Profiles of Great Solutions will appear in December 2011 issue of Building Design+Construction.
| Sep 29, 2011
Busch Engineering, Science and Technology Residence Hall opens to Rutgers students
With a total development cost of $57 million, B.E.S.T. is the first on-campus residence hall constructed by Rutgers since 1994.
| Sep 29, 2011
CEU series examines environmental footprint and performance properties of wood, concrete, and steel
Each course qualifies for one AIA/CES HSW/SD Learning Unit or One GBCI CE Hour.
| Sep 29, 2011
Kohler supports 2011 Solar Decathlon competition teams
Modular Architecture > In a quest to create the ultimate ‘green’ house, 20 collegiate teams compete in Washington D.C. Mall.
| Sep 29, 2011
AIA Dallas names new executive director
AIA Dallas one of only a few chapters in the U.S. to be led by an accomplished architect.
| Sep 29, 2011
Potter honored with SMSP honor
The Society for Marketing Professional Services (SMPS) recognized Alfred K. Potter II, FSMPS, senior vice president with Gilbane Building Co., with the 2011 Weld Coxe Marketing Achievement Award (MAA).


