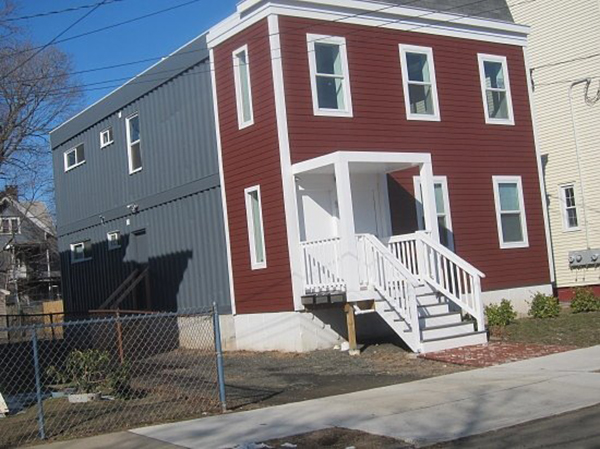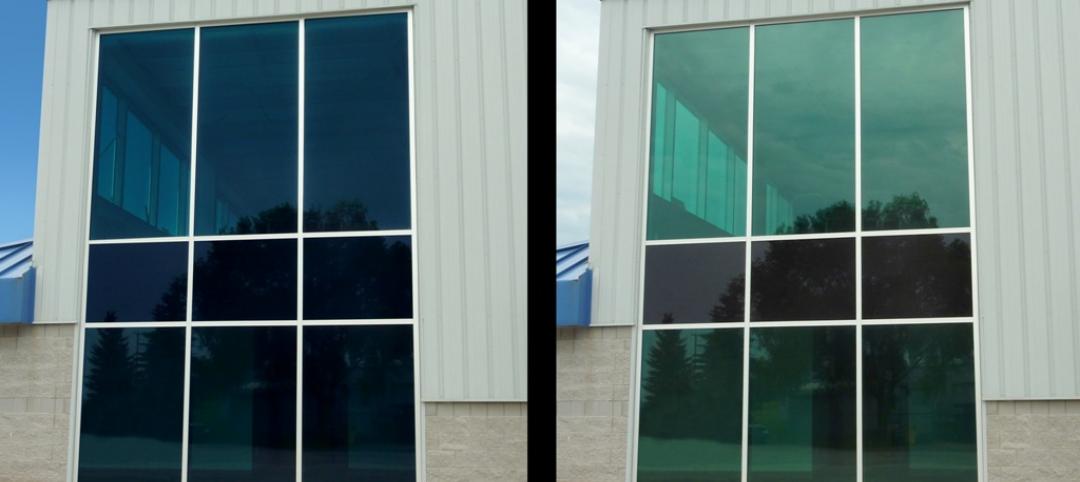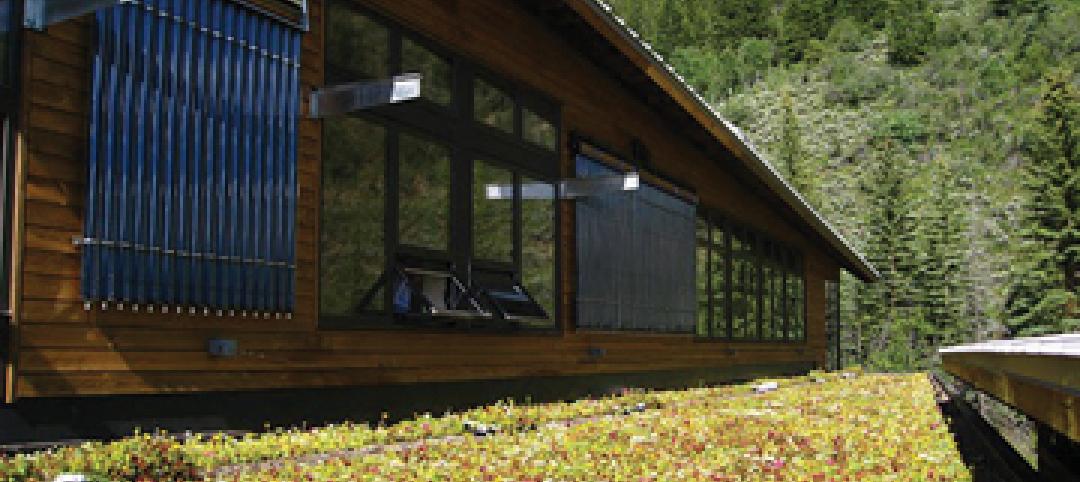In less than four hours, a construction team managed to build a two-story house out of six 45-foot-long shipping containers.
The building, located in New Haven, Conn., was designed by Christian Salvati and Edsel Ramirez of Marengo Structures. The apartments cost $360,000 to build, and Salvati purchased the lot for $22,500 from Hill Development Corporation.
Jetson Green reports that Salvati hopes that he will see a large decrease in cost as he builds more shipping container homes, once the economy of scale becomes applicable.
The builders moved the containers to the construction site on flatbed trucks, then used a crane to put them in place. Holes for doors and windows and some of the interior walls to make rooms were cut out prior to construction.
Here's a photo recap of the project:

A concrete foundation, approximately 45 times stronger than the foundation used in the construction of standard houses, was laid prior to construction as well.
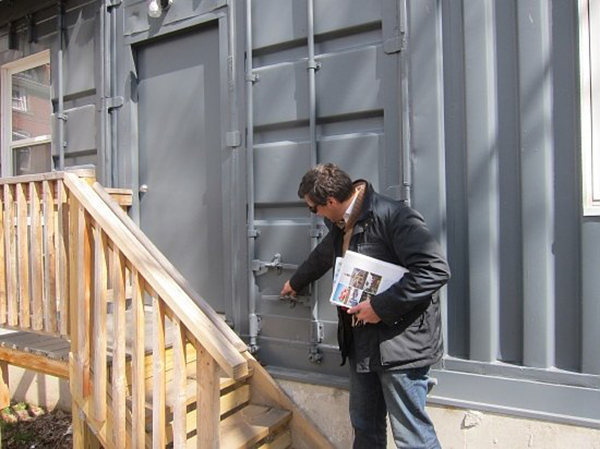
While the front of the house is fitted with a wooden facade that matches other houses in the neighborhood, the gray exterior sidewalls are still visible. Salvati left the container's original doors in place, and they now swing out to create the sides of the rear back porch.
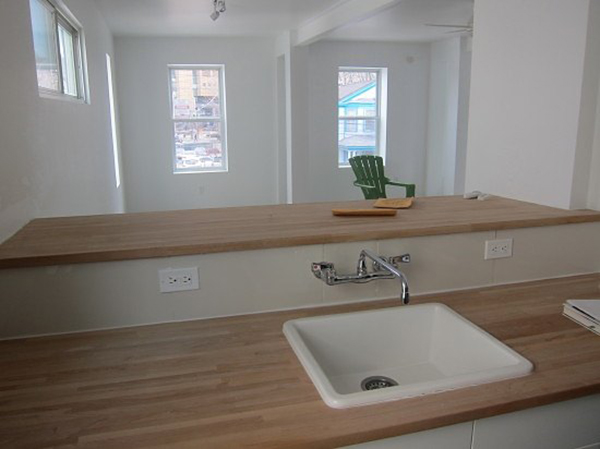
The home has two separate apartments. Students are currently renting out the downstairs apartment, and Salvati uses the upstairs apartment when he vists New Haven. Inside, the apartments don't look like they're built from shipping containers.
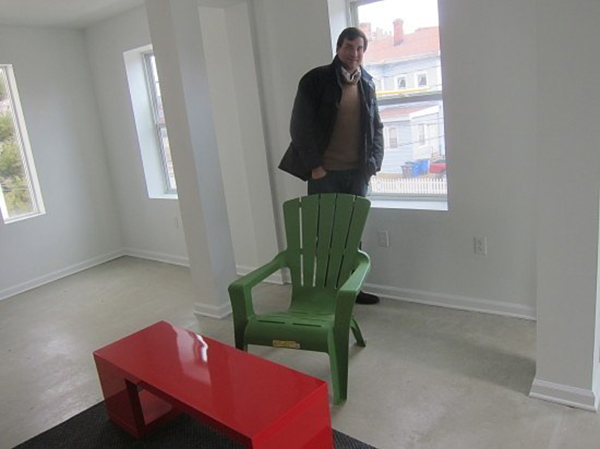
The interiors have sheetrock walls and ceiling; the floors are made of poured and polished concrete. While heated by baseboard hot water heaters, the home also has radiant floors. Air conditioners, ventilators and ceiling fans have been installed for cooling. Finally, the walls are insulated with six inches of soy-based sprayed cellulose.
Related Stories
| Sep 20, 2011
Francis Cauffman wins two IDA design awards
The PA/NJ/DE Chapter of the International Interior Design Association (IIDA) has presented the Francis Cauffman architecture firm with two awards: the Best Interior Design of 2011 for the W. L. Gore offices in Elkton, MD, and the President’s Choice Award for St. Joseph’s Regional Medical Center in Paterson, NJ.
| Sep 20, 2011
PPG, Pleotint to co-market environmentally adaptive glazing technology with low-e glass
Laminated between two lites of glass, SRT interlayer may be used monolithically or within an insulating glass unit.
| Sep 19, 2011
Portland team hired as LEED and commissioning consultants for $5.5B downtown sustainable project in Qatar
The $5.5 billion sustainable downtown regeneration project underway by Msheireb Properties will transform a 76 acres site at the centre of Doha, Qatar’s capital city, recreating a way of living that is rooted in Qatari culture, attracting residents back to the city center and reversing the trend for decentralization.
| Sep 16, 2011
Chicago Architecture Foundation partners with seven renowned architects to re-imagine Chicago neighborhoods
Design on the Edge presents plans created by seven teams of nine Chicago-based architects to reimagine seven of the city’s neighborhoods to encourage street life, retail districts and dense housing around the existing “L” transit system.
| Sep 14, 2011
USGBC L.A. Chapter's Green Gala features Jason McLennan as keynote speaker
The Los Angeles Chapter of the nonprofit USGBC will launch its Sustainable Innovation Awards this year during the chapter's 7th Annual Green Gala on Thursday, November 3.
| Sep 14, 2011
Lend Lease’s role in 9/11 Memorial & Museum
Lend Lease is honored to be the general contractor for the National September 11 Memorial & Museum project at the World Trade Center site in New York City.
| Sep 14, 2011
Thornton Tomasetti’s Poon named to the Council on Tall Buildings and Urban Habitat’s Board of Trustees
During his 30-plus years of experience, Poon has been responsible for the design and construction of super high-rise structures, mixed-used buildings, hotels, airports, arenas and residential buildings worldwide.
| Sep 12, 2011
PVs play new roles as a teaching tool
Solar installations are helping K-12 schools around the country save money and teach students the intricacies of renewable energy sources.
| Sep 12, 2011
Living Buildings: Are AEC Firms up to the Challenge?
Modular Architecture > You’ve done a LEED Gold or two, maybe even a LEED Platinum. But are you and your firm ready to take on the Living Building Challenge? Think twice before you say yes.
| Sep 12, 2011
First phase of plan to revitalize Florida's Hialeah Park announced
This is the first project of a master plan developed to revive the historic racetrack.


