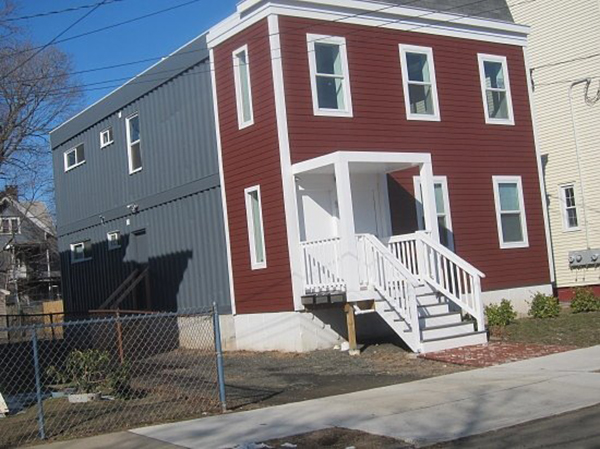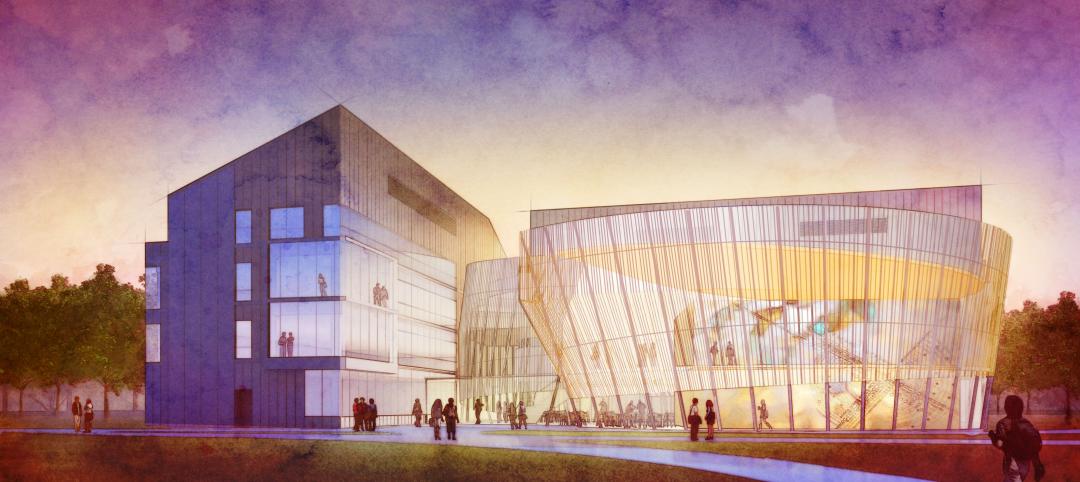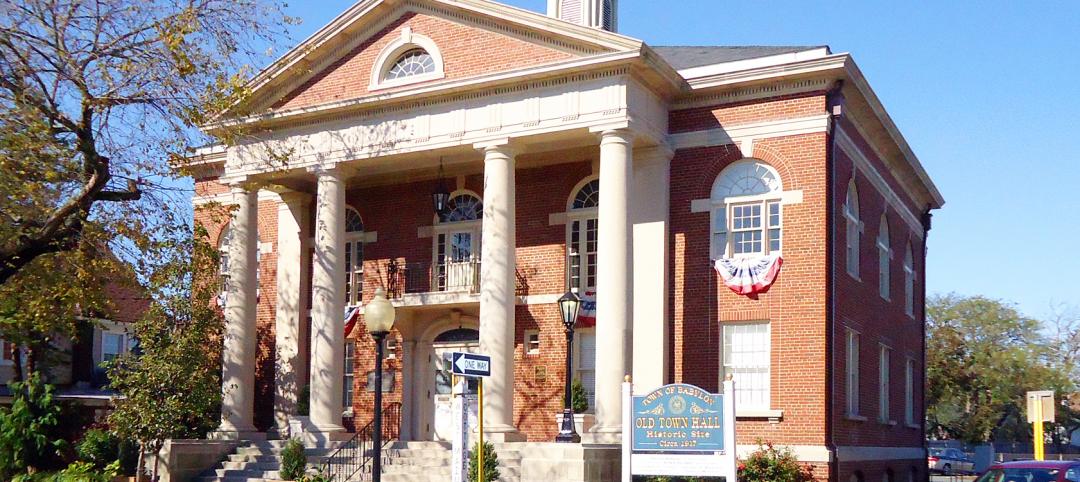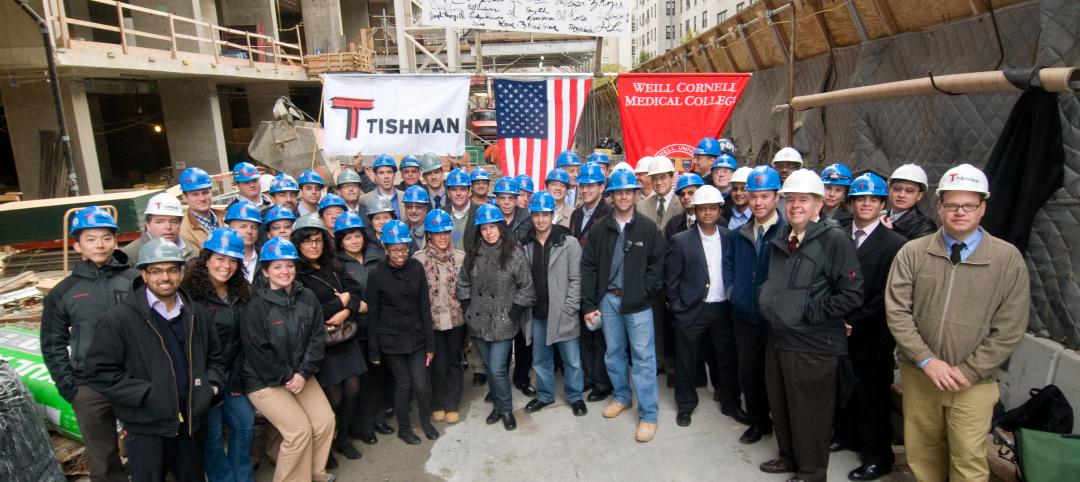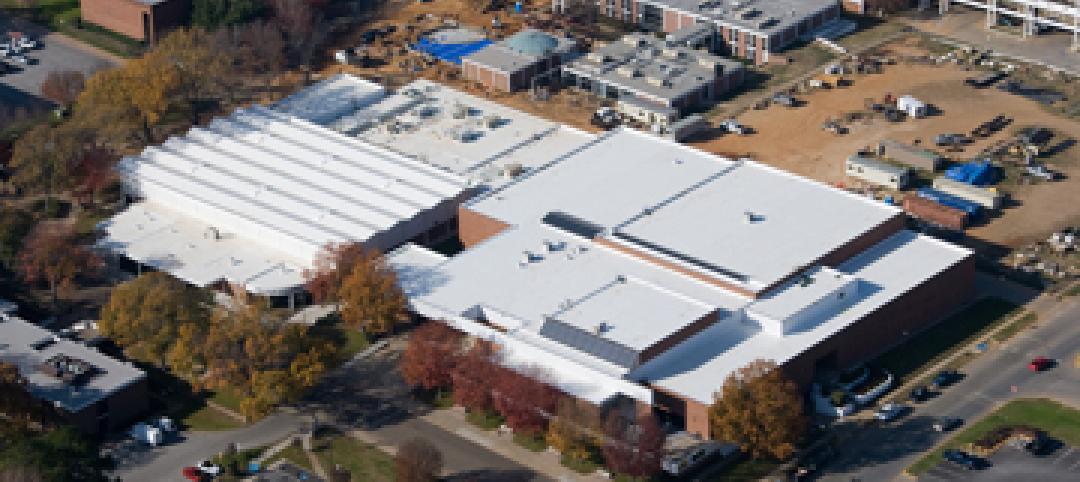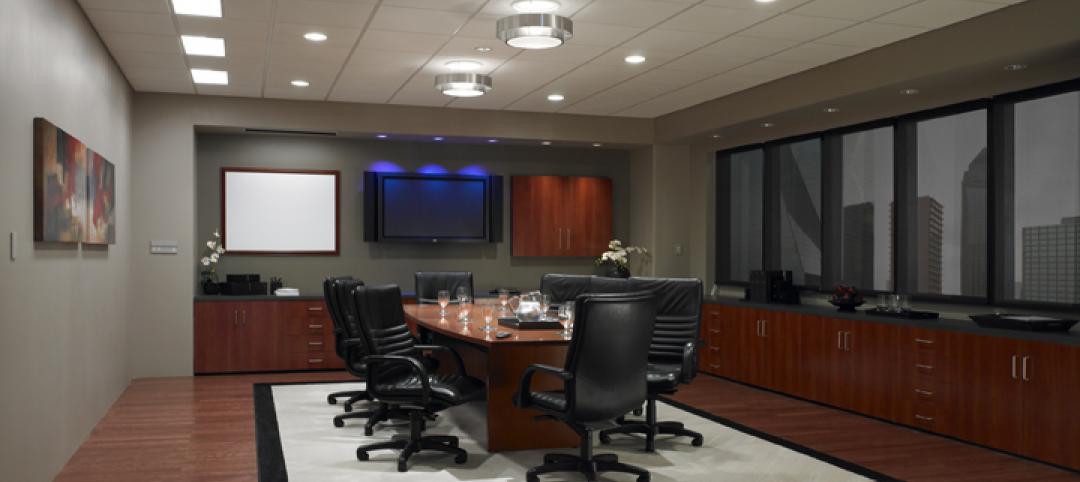In less than four hours, a construction team managed to build a two-story house out of six 45-foot-long shipping containers.
The building, located in New Haven, Conn., was designed by Christian Salvati and Edsel Ramirez of Marengo Structures. The apartments cost $360,000 to build, and Salvati purchased the lot for $22,500 from Hill Development Corporation.
Jetson Green reports that Salvati hopes that he will see a large decrease in cost as he builds more shipping container homes, once the economy of scale becomes applicable.
The builders moved the containers to the construction site on flatbed trucks, then used a crane to put them in place. Holes for doors and windows and some of the interior walls to make rooms were cut out prior to construction.
Here's a photo recap of the project:

A concrete foundation, approximately 45 times stronger than the foundation used in the construction of standard houses, was laid prior to construction as well.
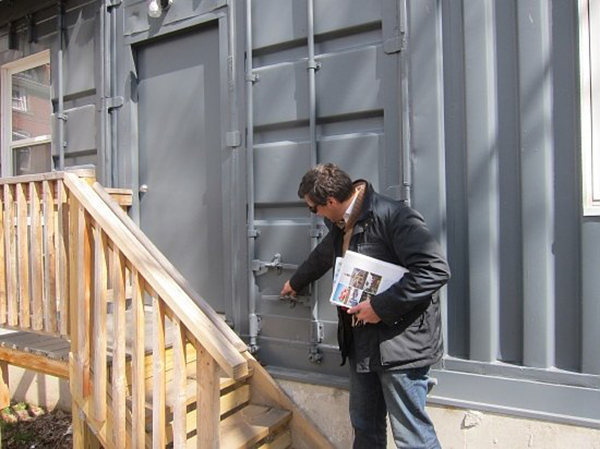
While the front of the house is fitted with a wooden facade that matches other houses in the neighborhood, the gray exterior sidewalls are still visible. Salvati left the container's original doors in place, and they now swing out to create the sides of the rear back porch.
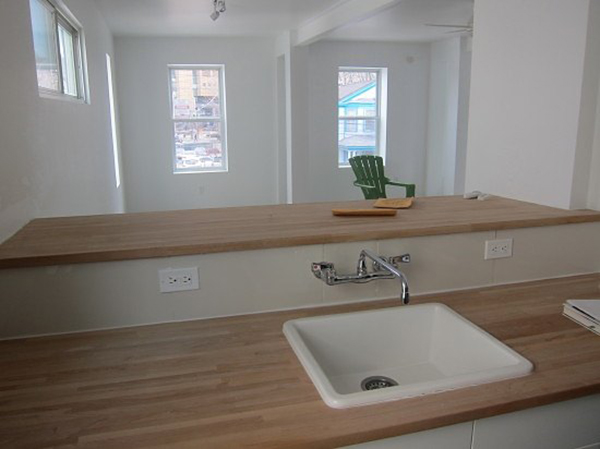
The home has two separate apartments. Students are currently renting out the downstairs apartment, and Salvati uses the upstairs apartment when he vists New Haven. Inside, the apartments don't look like they're built from shipping containers.
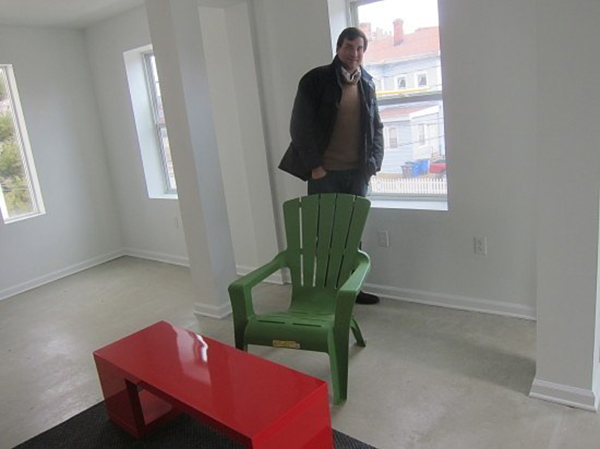
The interiors have sheetrock walls and ceiling; the floors are made of poured and polished concrete. While heated by baseboard hot water heaters, the home also has radiant floors. Air conditioners, ventilators and ceiling fans have been installed for cooling. Finally, the walls are insulated with six inches of soy-based sprayed cellulose.
Related Stories
| Dec 19, 2011
Survey: Job growth driving demand for office and industrial real estate in Southern California
Annual USC Lusk Center for Real Estate forecast reveals signs of slow market recovery.
| Dec 16, 2011
Goody Clancy-designed Informatics Building dedicated at Northern Kentucky University
The sustainable building solution, built for approximately $255-sf, features innovative materials and intelligent building systems that align with the mission of integration and collaboration.
| Dec 16, 2011
Stalco Construction converts Babylon, N.Y. Town Hall into history museum
The project converted the landmark structure listed on the National Register of Historic Places into the Town of Babylon History Museum at Old Town Hall.
| Dec 14, 2011
Belfer Research Building tops out in New York
Hundreds of construction trades people celebrate reaching the top of concrete structure for facility that will accelerate treatments and cures at world-renowned institution.
| Dec 14, 2011
Tyler Junior College and Sika Sarnafil team up to save energy
Tyler Junior College wanted a roofing system that wouldn’t need any attention for a long time.
| Dec 13, 2011
Lutron’s Commercial Experience Center awarded LEED Gold
LEED certification of the Lutron facility was based on a number of green design and construction features that positively impact the project itself and the broader community. These features include: optimization of energy performance through the use of lighting power, lighting controls and HVAC, plus the use of daylight.
| Dec 12, 2011
AIA Chicago announces Skidmore, Owings & Merrill as 2011 Firm of the Year
SOM has been a leader in the research and development of specialized technologies, new processes and innovative ideas, many of which have had a palpable and lasting impact on the design profession and the physical environment.
| Dec 12, 2011
Skanska to expand and renovate hospital in Georgia for $103 Million
The expansion includes a four-story, 17,500 square meters clinical services building and a five-story, 15,700 square meters, medical office building. Skanska will also renovate the main hospital.


