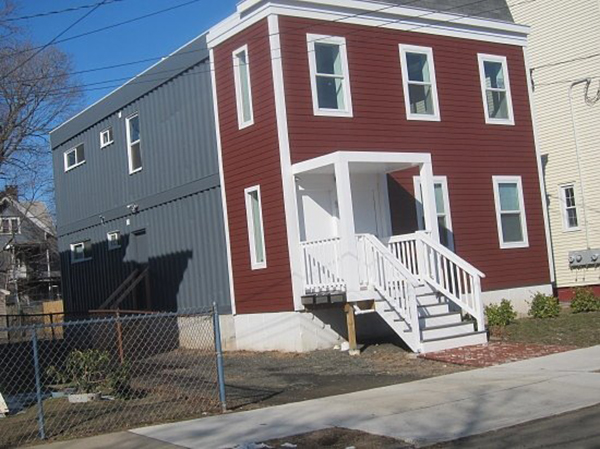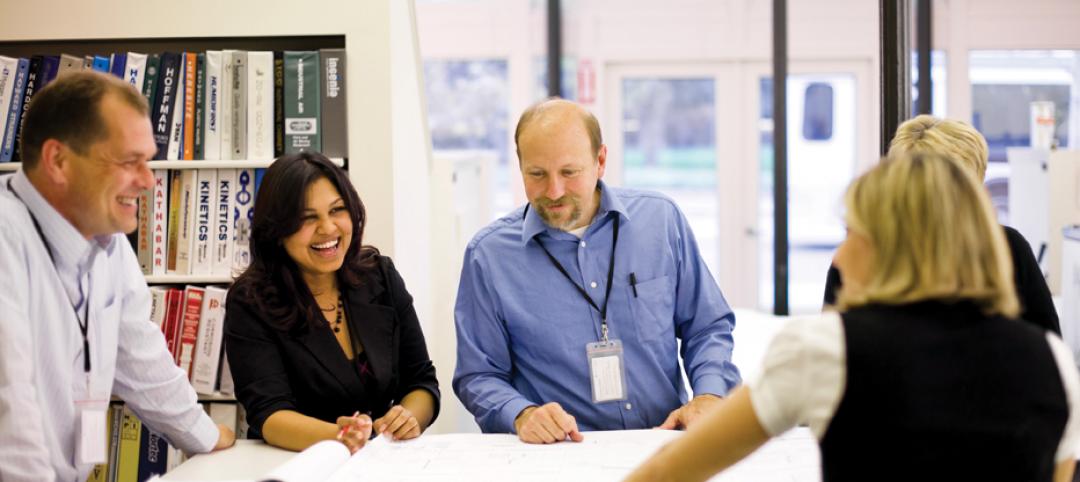In less than four hours, a construction team managed to build a two-story house out of six 45-foot-long shipping containers.
The building, located in New Haven, Conn., was designed by Christian Salvati and Edsel Ramirez of Marengo Structures. The apartments cost $360,000 to build, and Salvati purchased the lot for $22,500 from Hill Development Corporation.
Jetson Green reports that Salvati hopes that he will see a large decrease in cost as he builds more shipping container homes, once the economy of scale becomes applicable.
The builders moved the containers to the construction site on flatbed trucks, then used a crane to put them in place. Holes for doors and windows and some of the interior walls to make rooms were cut out prior to construction.
Here's a photo recap of the project:
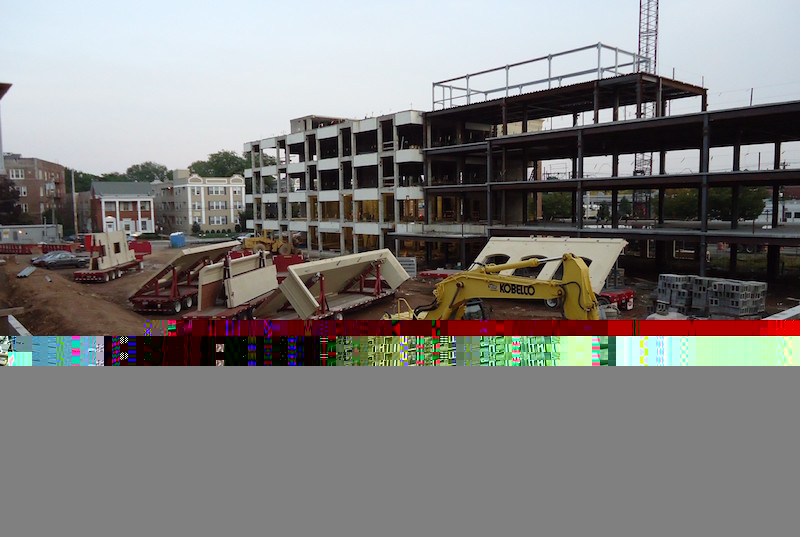
A concrete foundation, approximately 45 times stronger than the foundation used in the construction of standard houses, was laid prior to construction as well.
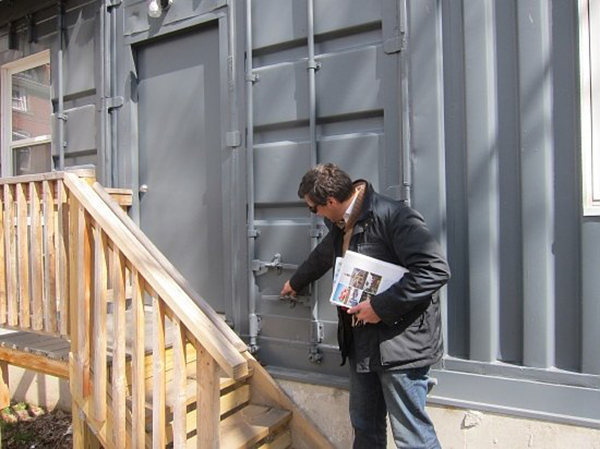
While the front of the house is fitted with a wooden facade that matches other houses in the neighborhood, the gray exterior sidewalls are still visible. Salvati left the container's original doors in place, and they now swing out to create the sides of the rear back porch.
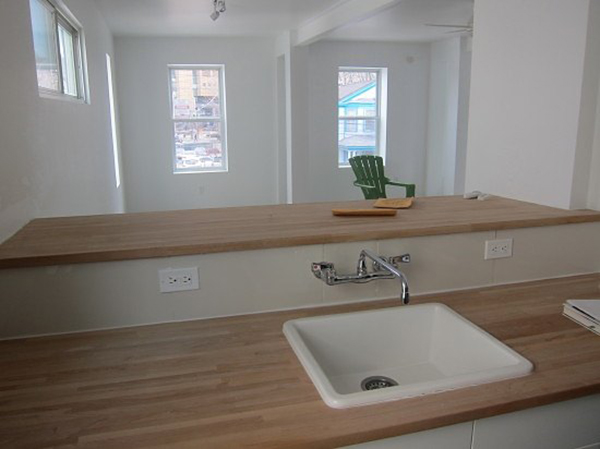
The home has two separate apartments. Students are currently renting out the downstairs apartment, and Salvati uses the upstairs apartment when he vists New Haven. Inside, the apartments don't look like they're built from shipping containers.
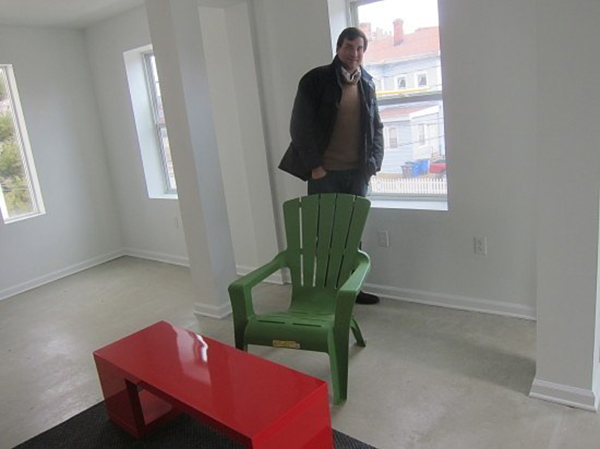
The interiors have sheetrock walls and ceiling; the floors are made of poured and polished concrete. While heated by baseboard hot water heaters, the home also has radiant floors. Air conditioners, ventilators and ceiling fans have been installed for cooling. Finally, the walls are insulated with six inches of soy-based sprayed cellulose.
Related Stories
| Dec 9, 2011
BEST AEC FIRMS 2011: EYP Architecture & Engineering
Expertise-Driven Design: At EYP Architecture & Engineering, growing the business goes hand in hand with growing the firm’s people.
| Dec 8, 2011
Keast & Hood Co. part of Statue of Liberty renovation team
Keast & Hood Co., is the structural engineer-of-record for the year-long $27.25 million renovation of the Statue of Liberty.
| Dec 8, 2011
HDR opens office in Shanghai
The office, located in the Chong Hing Finance Center in Shanghai’s busy Huangpu District, will support HDR’s design efforts throughout Asia.
| Dec 8, 2011
HOK elevates the green office standard
Firm achieves LEED Platinum certification in New York office that overlooks Bryant Park.
| Dec 7, 2011
ACE Mentor Program receives Presidential Award for Excellence in Science, Math and Engineering Mentoring
Thornton Tomasetti founding principal Charles H. Thornton responsible for launching ACE.
| Dec 7, 2011
NSF International qualifies first wallcoverings distributor to the New American National Standard for Sustainable Wallcoverings
TRI-KES demonstrates leadership in environmental stewardship as the first distributor to earn qualification.
| Dec 7, 2011
DPR Foundation awards $590,000 to youth organizations
Grants will fund programs for disadvantaged kids across six states.
| Dec 7, 2011
Autodesk agrees to acquire Horizontal Systems
Acquisition extends and accelerates cloud-based BIM solutions for collaboration, data, and lifecycle management.
| Dec 7, 2011
ICS Builders and BKSK Architects complete St. Hilda’s House in Manhattan
The facility's design highlights the inherent link between environmental consciousness and religious reverence.


