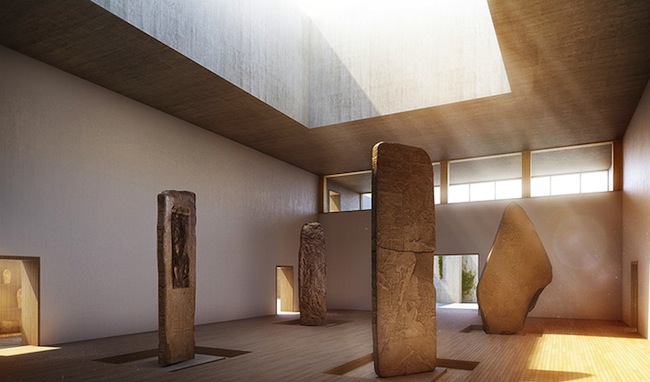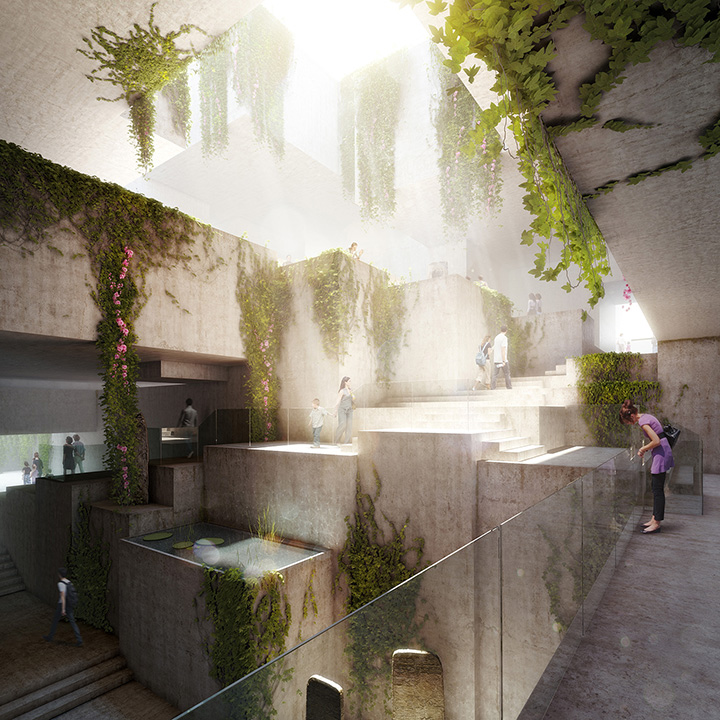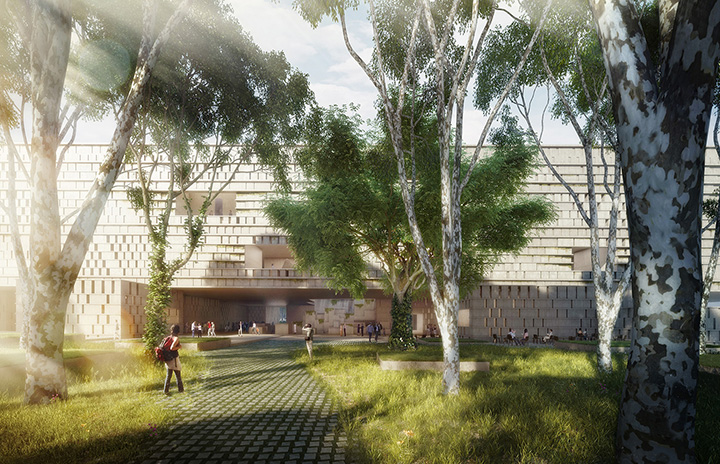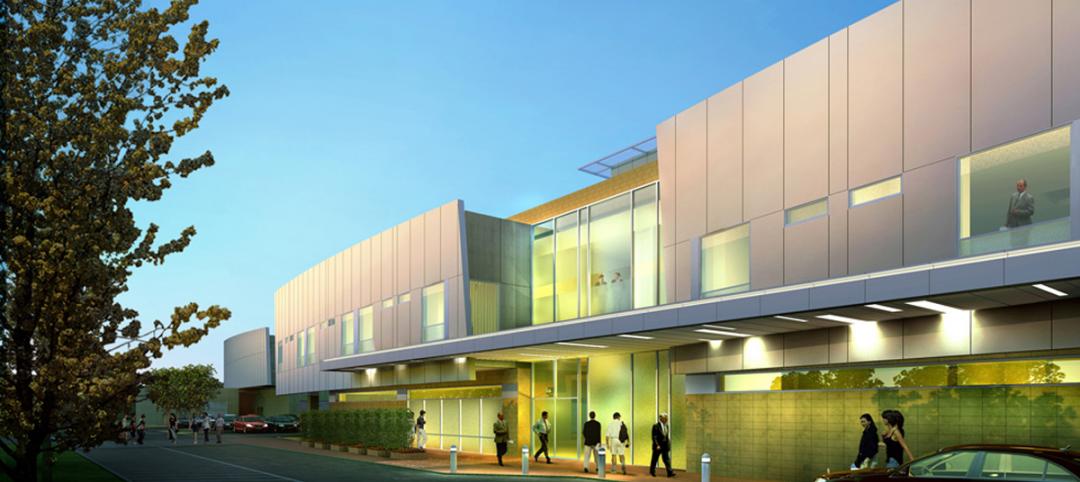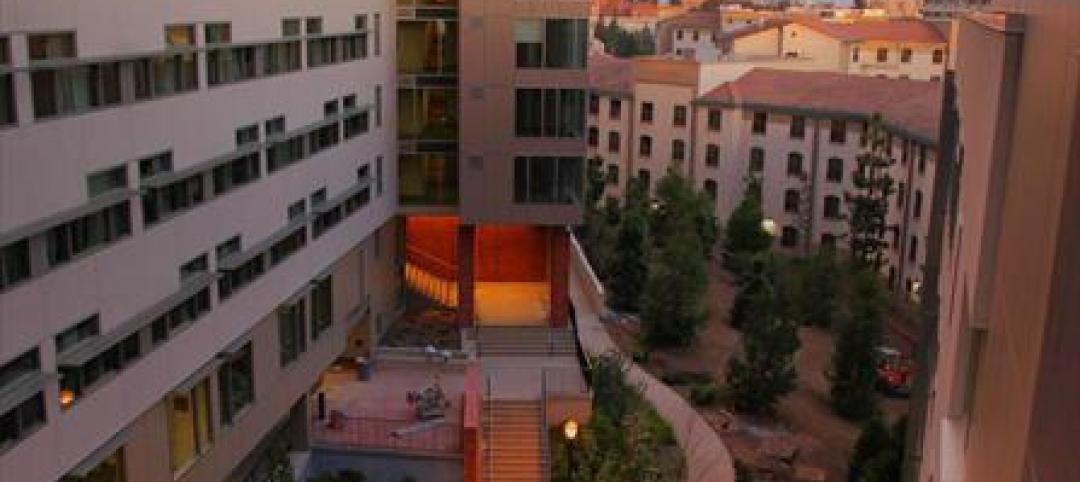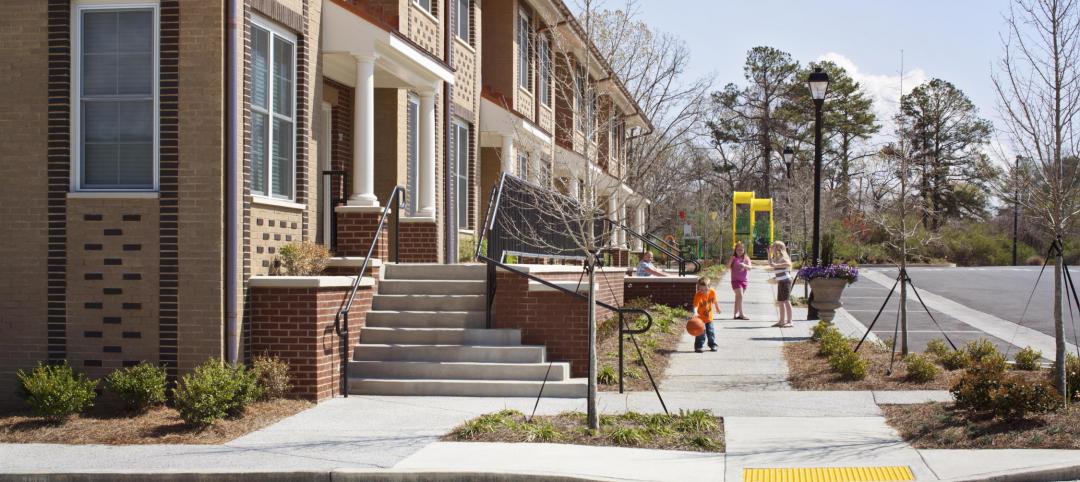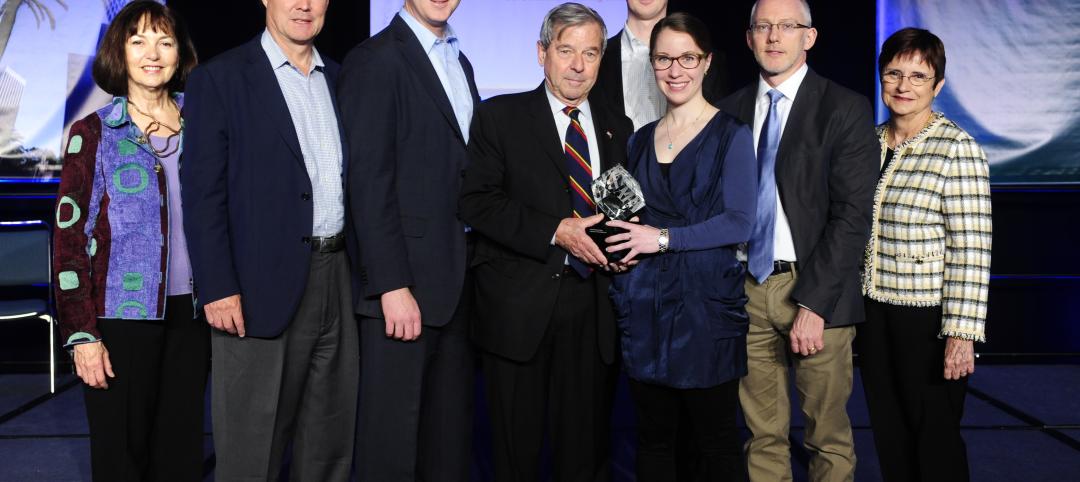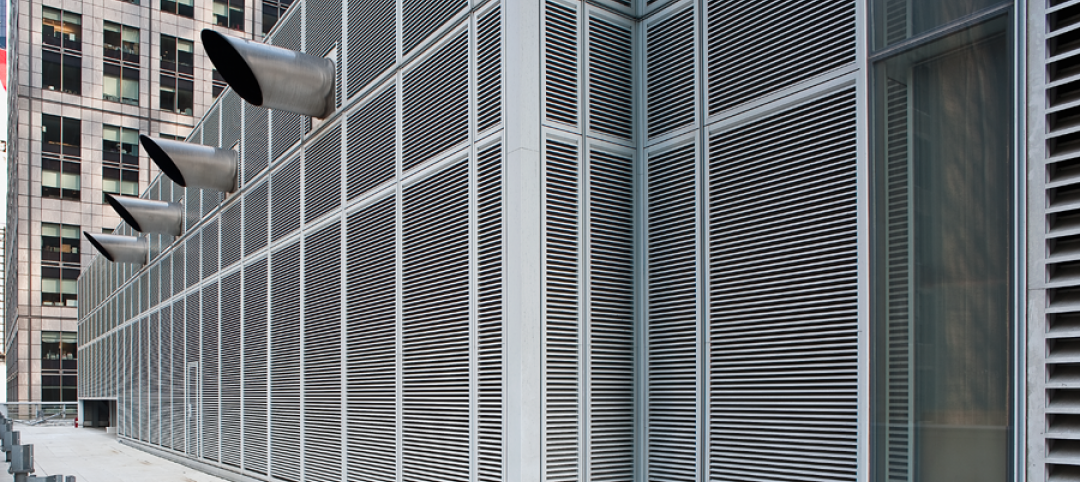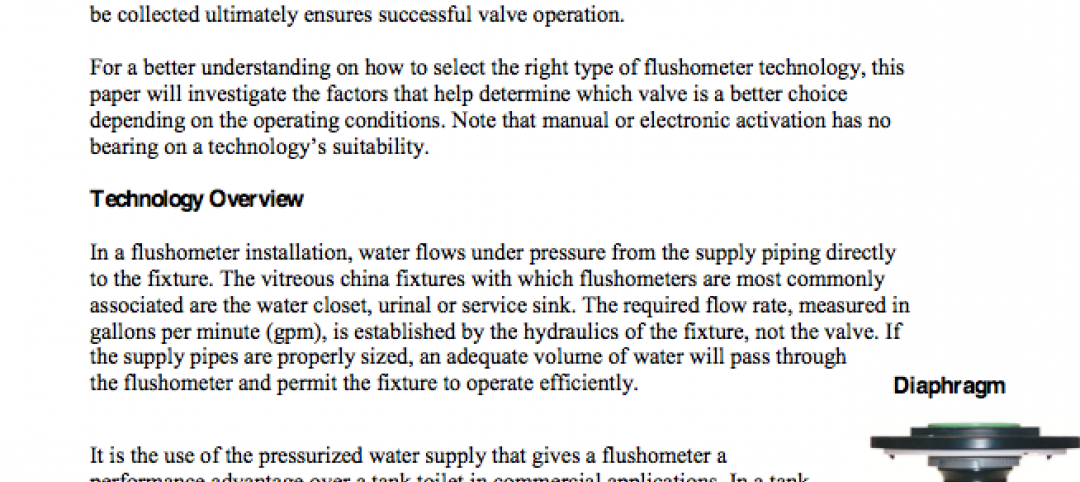The Museo Maya de América in Guatemala City will be the world’s largest museum of Mayan history and culture, at 60,000 sf.
Designed by Swiss firm Harry Gugger Studio, Boston-based interdisciplinary design firm over,under, and Seis Arquitectos, the museum will be located on the northern edge of L’Aurora Park and feature artifacts, artworks, and textiles.
Drawing inspiration from traditional temple architecture, a monolithic box will be perched atop blocks of stone, accompanied by staggered stone screens and overscaled loggias.
Neoscape’s renderings for the project were awarded the Hugh Ferriss Memorial Prize by the American Society of Architectural Illustrators.
Here is the statement from the design team at over,under:
The new Museo Maya de América will house one of the world’s most significant collections of objects, artifacts, artworks, textiles, and information on the history and culture of the Mayan civilization. The new museum building is formed by two primary elements: a fragmented plinth and a monolithic box above.
The design’s materials and characteristics draw inspiration from the language of Mayan temple architecture, translated into a contemporary vocabulary. Organized for maximum public interaction with the site, the ground is given almost entirely to open space. Exhibition galleries reside within the floating box, while the roof is returned to the general public as an accessible civic space. The various floor levels are connected by stairs that climb their way around a central courtyard. This space evokes the cenote, a natural sinkhole characteristic of the Yucatan and held sacred by the Maya.
The museum takes advantage of Guatemala’s temperate climate by naturally ventilating all but a small number of spaces. Galleries are wrapped by glass cases, so that items in storage become a part of the public display. The design has been developed in collaboration with Harry Gugger Studios. Seis Arquitectos will serve as the architect of record. Museo Maya de América received the Boston Society of Architect’s 2013 Unbuilt Architecture Award.
More on the project at: http://www.overcommaunder.com/?/work/featured/MuseoMaya/
Related Stories
| May 3, 2012
Ground broken for $94 million hospital expansion at Scripps Encinitas
New facility to more than double emergency department size, boost inpatient beds by 43%.
| May 3, 2012
Rudolph and Sletten, Inc. wins CMAA award
Firm recognized for the renovation of Grossmont-Cuyamaca Community College’s Student Administrative & Griffin Student Center.
| May 2, 2012
Trimble acquires SketchUp 3D modeling platform
The transaction is expected to close in the second quarter of 2012.
| May 2, 2012
Building Team completes two additions at UCLA
New student housing buildings are part of UCLA’s Northwest Campus Student Housing In-Fill Project.
| May 2, 2012
Public housing can incorporate sustainable design
Sustainable design achievable without having to add significant cost; owner and residents reap benefits
| May 2, 2012
SMPS Foundation accepting applications for Garikes Scholarship
One outstanding scholar will be selected this year to receive a $1,500 scholarship award, to be used toward academic expenses, such as tuition and fees, books, supplies, and other similar expenses.
| May 2, 2012
Sasaki selected for 2012 National Planning Firm Award
The award recognizes a firm for its body of distinguished work influencing the planning profession.
| May 1, 2012
White paper discusses benefits of diaphragm and piston flushometer valves
The white paper highlights considerations that impact which type of technology is most appropriate for various restroom environments.


