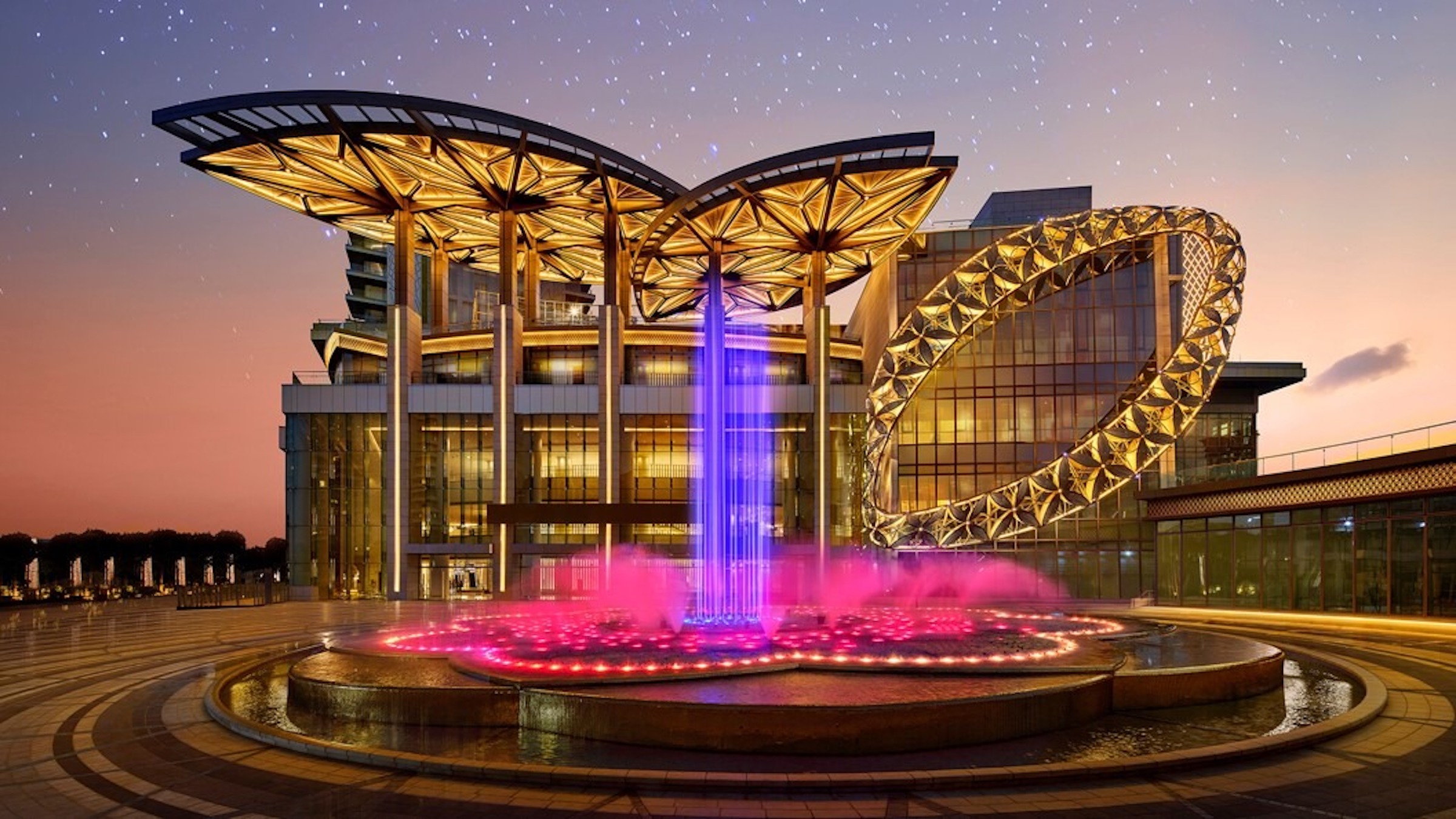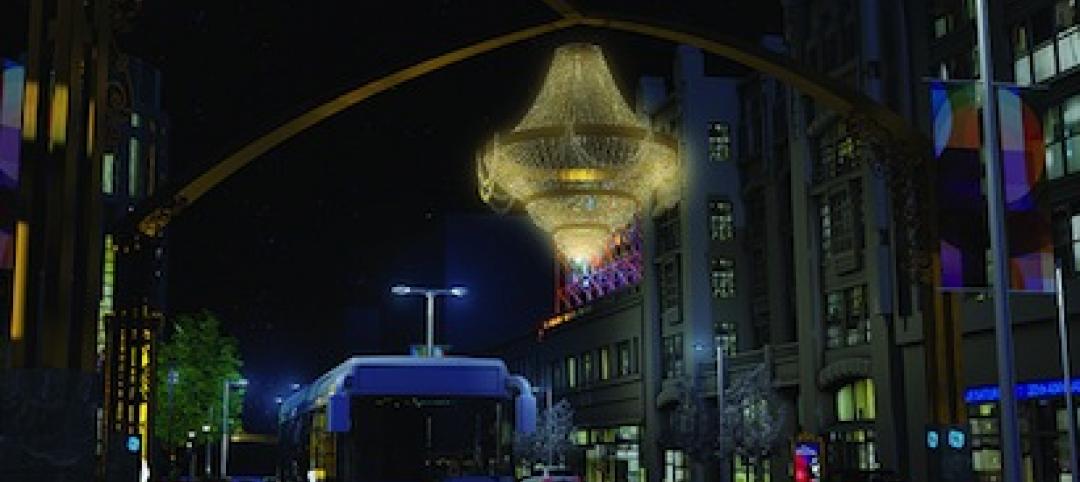In Mumbai, India, the recently completed Nita Mukesh Ambani Cultural Centre (NMACC) will showcase music, theater, and fine arts from India and from across the globe. Atlanta’s TVS Design served as the principal architect and interior designer of both the cultural center and the larger, adjacent Jio World Centre, a 1.1 million-sf, 18.5-acre business, commerce, and cultural development that has been opening in phases since last year.
NMACC includes three performing arts spaces:
- 2,000-seat Grand Theatre, modeled after the Dolby Theatre in Los Angeles and featuring 18 boxes with private lounges and dedicated food and beverage services
- 250-seat Studio Theatre, with a telescopic seating system for easy transformation and artistic flexibility
- 125-seat Cube, with a moveable stage and seating
The Grand Theatre’s ceiling boasts 8,400 Swarovski crystals that can each be programmed and illuminated with a special lighting system. The ceiling conceals the technical catwalks and theatrical lighting. The Grand Theatre also features elements from expert craftsmen around the world—including mosaic tiles from Italy, jaali screens from Dubai, sound-absorbing walnut wood from Greece, millwork from Muscat, fabric from Germany, wall coverings from Belgium, and walnut-clad seating from Italy.
In addition, a four-story visual arts space, the Art House, will house public art exhibits and installations. Dining options include a concession area, a cafe, and a restaurant.
The design team conceived the interior design of the entire development—the cultural center, convention center, offices, retail, and residential—to resemble a traditional Indian necklace. Each component represents a detailed jeweled element, with the theater as the pendant. The design vocabulary draws its primary inspiration from India’s national flower, the lotus. In the lotus-inspired Fountain of Joy, fountain performances combine water, light, and sound.
On the Building Team:
Owner/developer: Reliance Industries Limited
Design architect and architect of record: TVS Design
MEP engineer: AECOM
Structural engineer: Magnusson Klemencic Associates
Acoustician: BAI
Lighting designer: Lighting Design Alliance
General contractor: Samsung
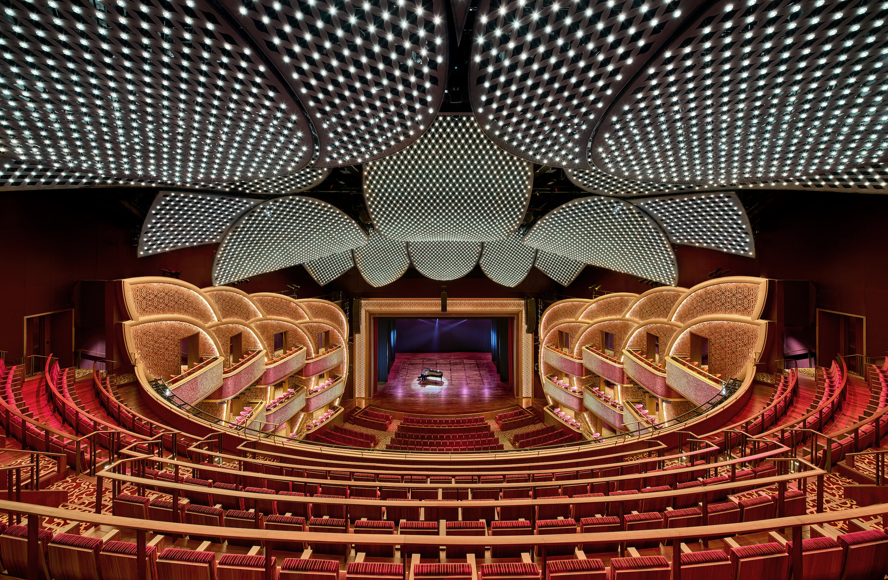
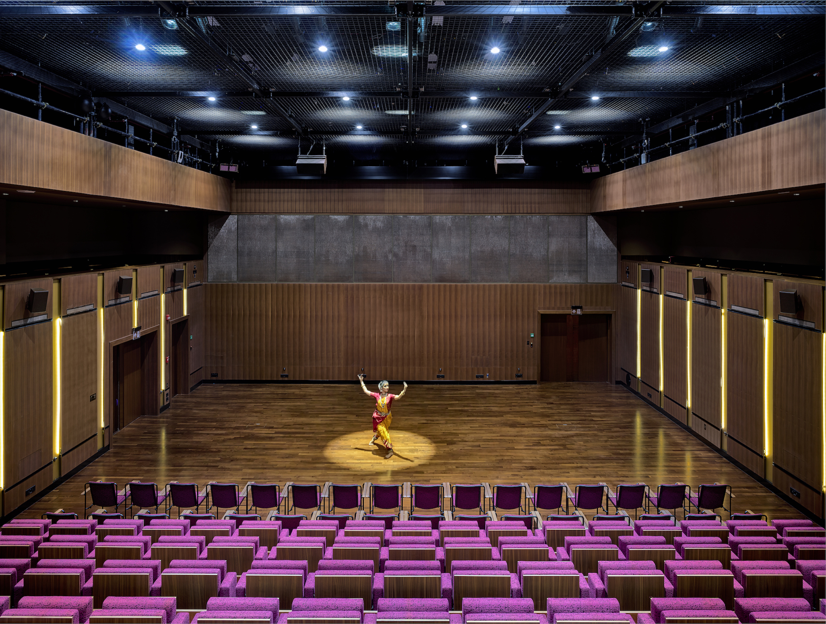
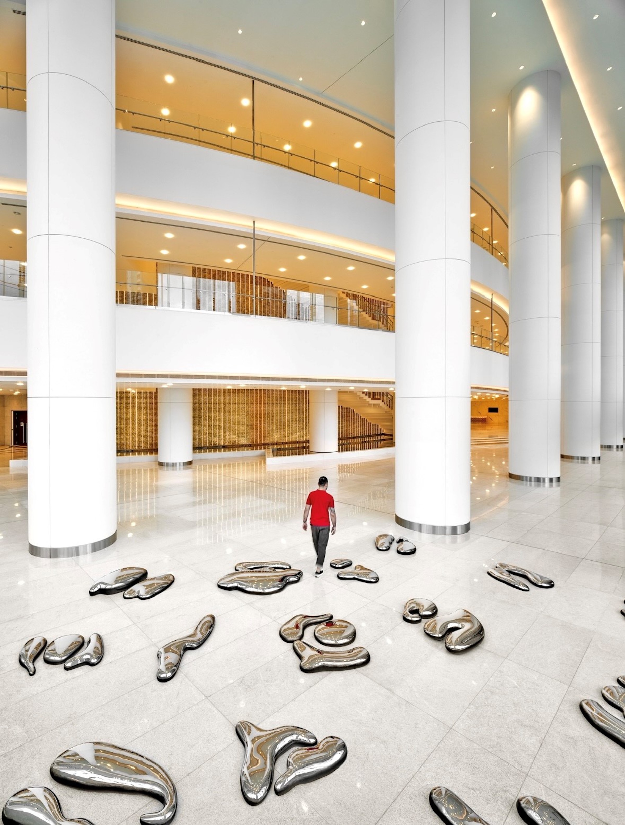
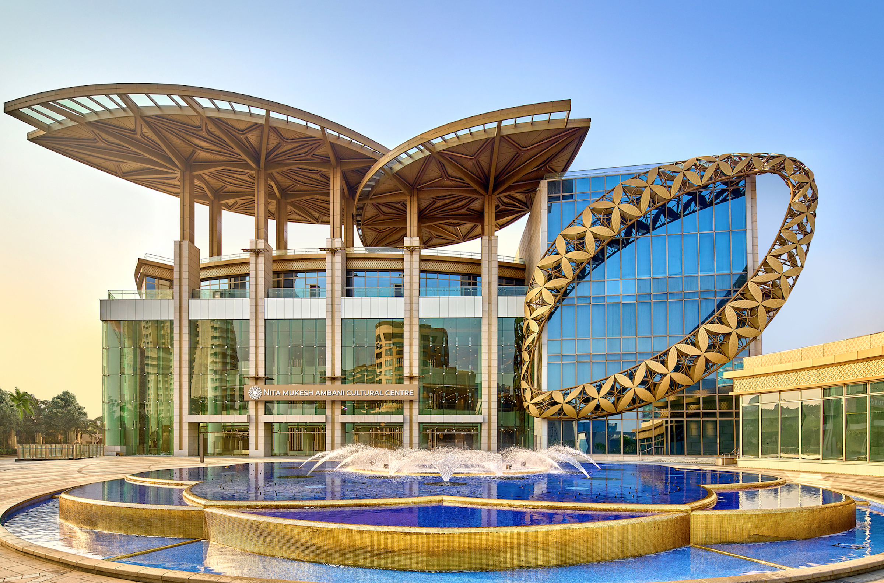
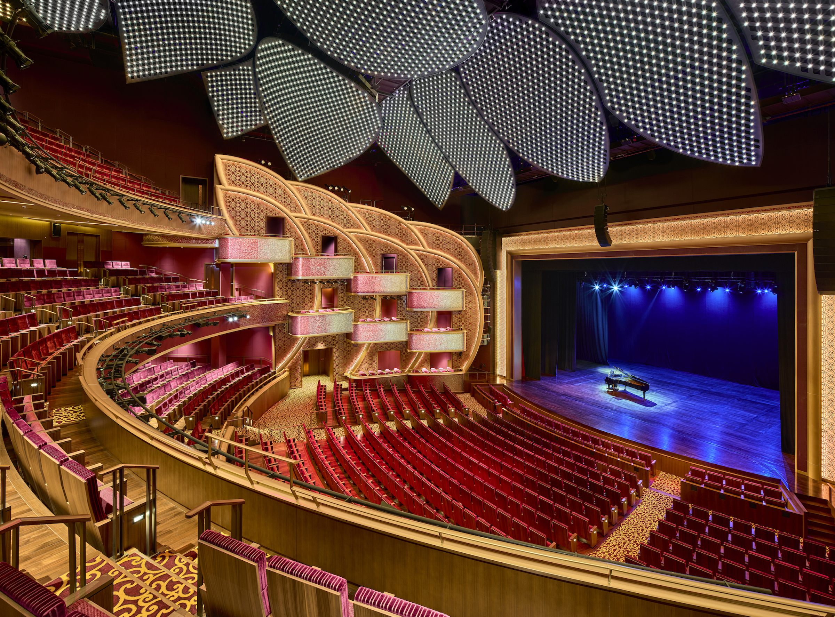
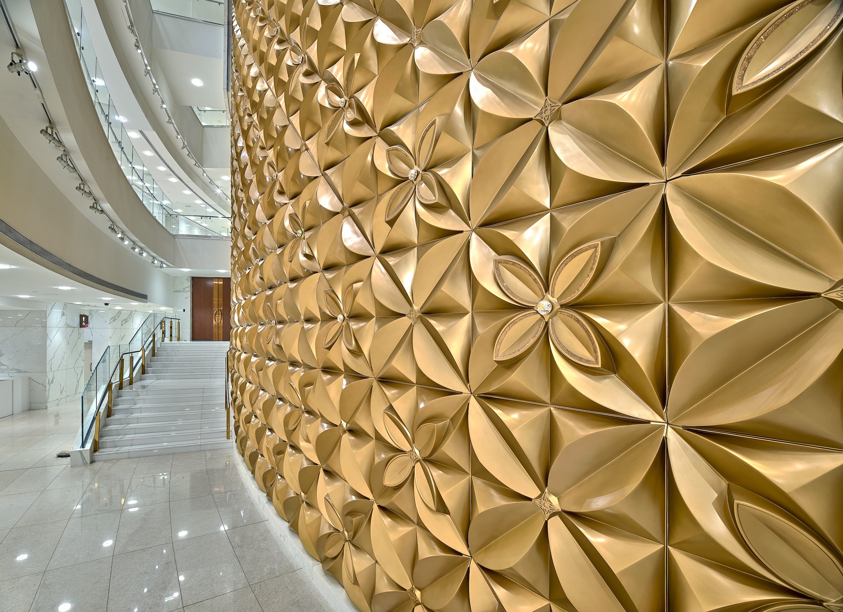
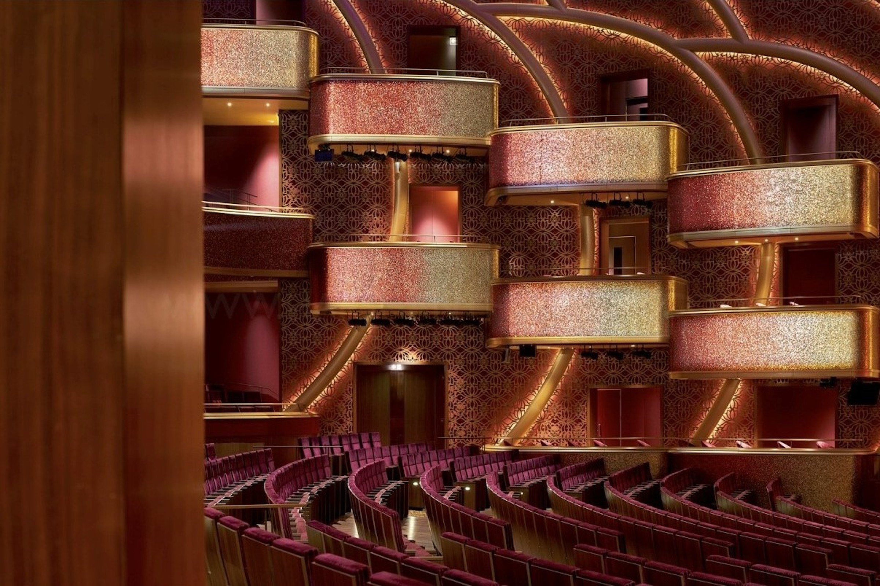
Related Stories
| May 20, 2014
Kinetic Architecture: New book explores innovations in active façades
The book, co-authored by Arup's Russell Fortmeyer, illustrates the various ways architects, consultants, and engineers approach energy and comfort by manipulating air, water, and light through the layers of passive and active building envelope systems.
| May 19, 2014
What can architects learn from nature’s 3.8 billion years of experience?
In a new report, HOK and Biomimicry 3.8 partnered to study how lessons from the temperate broadleaf forest biome, which houses many of the world’s largest population centers, can inform the design of the built environment.
| May 13, 2014
19 industry groups team to promote resilient planning and building materials
The industry associations, with more than 700,000 members generating almost $1 trillion in GDP, have issued a joint statement on resilience, pushing design and building solutions for disaster mitigation.
| May 11, 2014
Final call for entries: 2014 Giants 300 survey
BD+C's 2014 Giants 300 survey forms are due Wednesday, May 21. Survey results will be published in our July 2014 issue. The annual Giants 300 Report ranks the top AEC firms in commercial construction, by revenue.
| May 2, 2014
World's largest outdoor chandelier tops reworked streetscape for Cleveland's PlayhouseSquare
Streetscape project includes monumental gateway portals, LED signage, and a new plaza, fire pit, sidewalk café, and alfresco dining area.
| Apr 29, 2014
USGBC launches real-time green building data dashboard
The online data visualization resource highlights green building data for each state and Washington, D.C.
| Apr 16, 2014
Upgrading windows: repair, refurbish, or retrofit [AIA course]
Building Teams must focus on a number of key decisions in order to arrive at the optimal solution: repair the windows in place, remove and refurbish them, or opt for full replacement.
| Apr 11, 2014
First look: KPF's designs for DreamWorks in the massive Shanghai DreamCenter
Two blocks of offices will be centerpiece of new cultural and lifestyle district in the West Bund Media Port.
| Apr 9, 2014
Steel decks: 11 tips for their proper use | BD+C
Building Teams have been using steel decks with proven success for 75 years. Building Design+Construction consulted with technical experts from the Steel Deck Institute and the deck manufacturing industry for their advice on how best to use steel decking.
| Apr 2, 2014
8 tips for avoiding thermal bridges in window applications
Aligning thermal breaks and applying air barriers are among the top design and installation tricks recommended by building enclosure experts.


