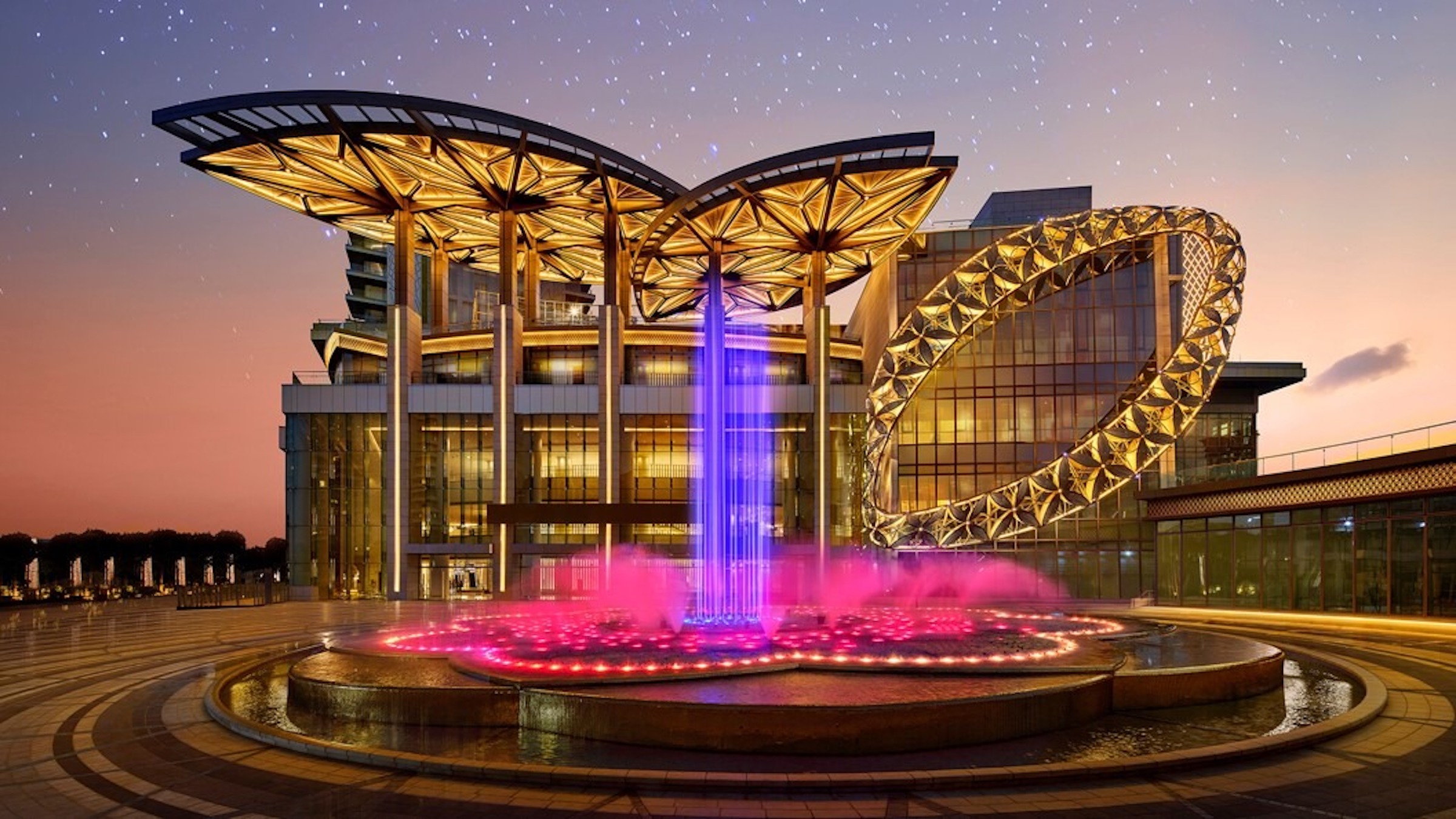In Mumbai, India, the recently completed Nita Mukesh Ambani Cultural Centre (NMACC) will showcase music, theater, and fine arts from India and from across the globe. Atlanta’s TVS Design served as the principal architect and interior designer of both the cultural center and the larger, adjacent Jio World Centre, a 1.1 million-sf, 18.5-acre business, commerce, and cultural development that has been opening in phases since last year.
NMACC includes three performing arts spaces:
- 2,000-seat Grand Theatre, modeled after the Dolby Theatre in Los Angeles and featuring 18 boxes with private lounges and dedicated food and beverage services
- 250-seat Studio Theatre, with a telescopic seating system for easy transformation and artistic flexibility
- 125-seat Cube, with a moveable stage and seating
The Grand Theatre’s ceiling boasts 8,400 Swarovski crystals that can each be programmed and illuminated with a special lighting system. The ceiling conceals the technical catwalks and theatrical lighting. The Grand Theatre also features elements from expert craftsmen around the world—including mosaic tiles from Italy, jaali screens from Dubai, sound-absorbing walnut wood from Greece, millwork from Muscat, fabric from Germany, wall coverings from Belgium, and walnut-clad seating from Italy.
In addition, a four-story visual arts space, the Art House, will house public art exhibits and installations. Dining options include a concession area, a cafe, and a restaurant.
The design team conceived the interior design of the entire development—the cultural center, convention center, offices, retail, and residential—to resemble a traditional Indian necklace. Each component represents a detailed jeweled element, with the theater as the pendant. The design vocabulary draws its primary inspiration from India’s national flower, the lotus. In the lotus-inspired Fountain of Joy, fountain performances combine water, light, and sound.
On the Building Team:
Owner/developer: Reliance Industries Limited
Design architect and architect of record: TVS Design
MEP engineer: AECOM
Structural engineer: Magnusson Klemencic Associates
Acoustician: BAI
Lighting designer: Lighting Design Alliance
General contractor: Samsung
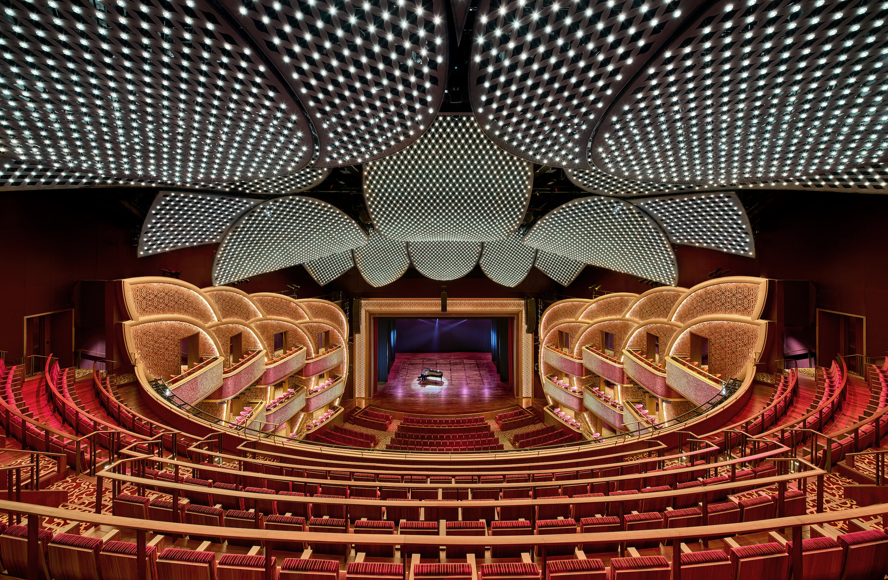
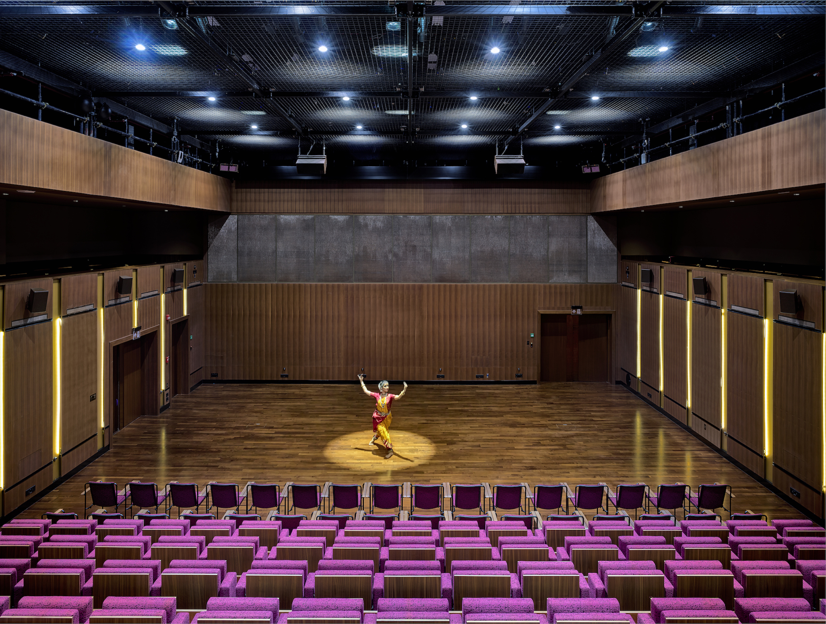
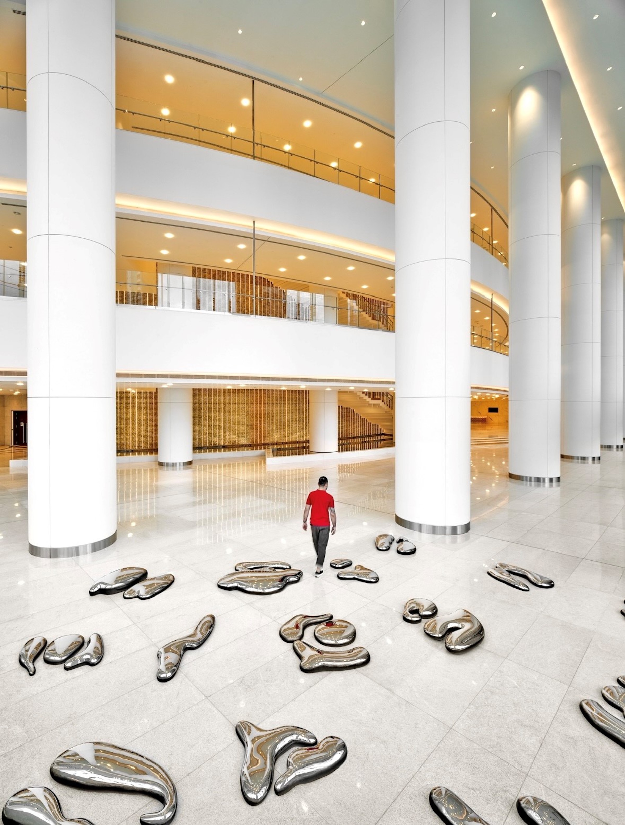
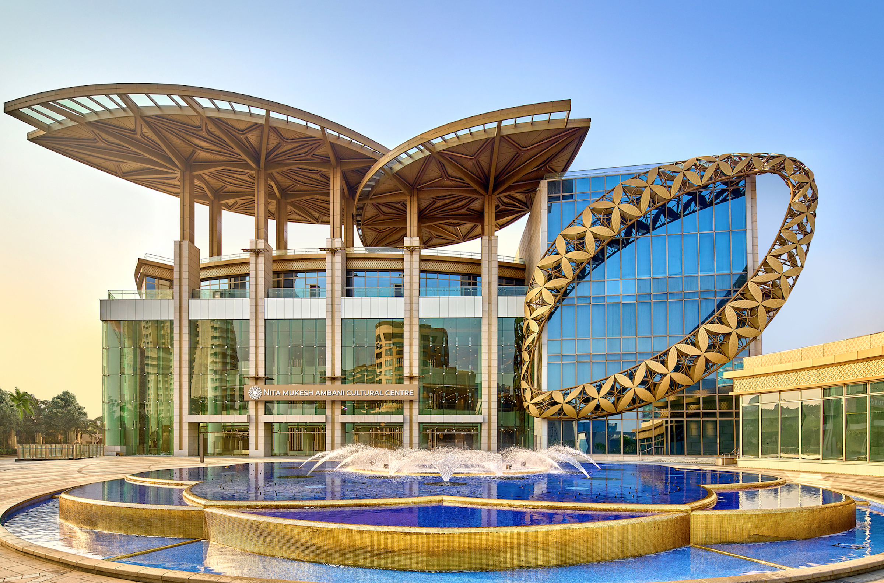
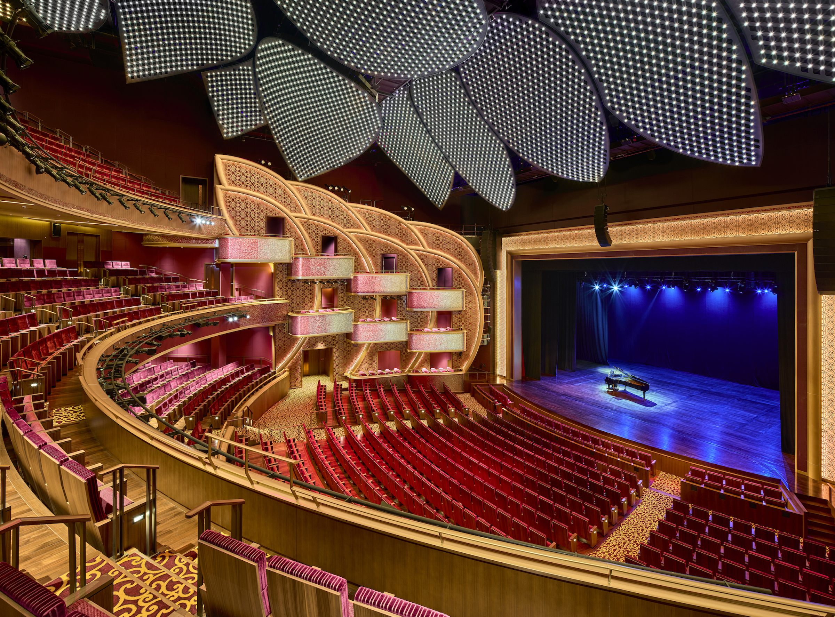
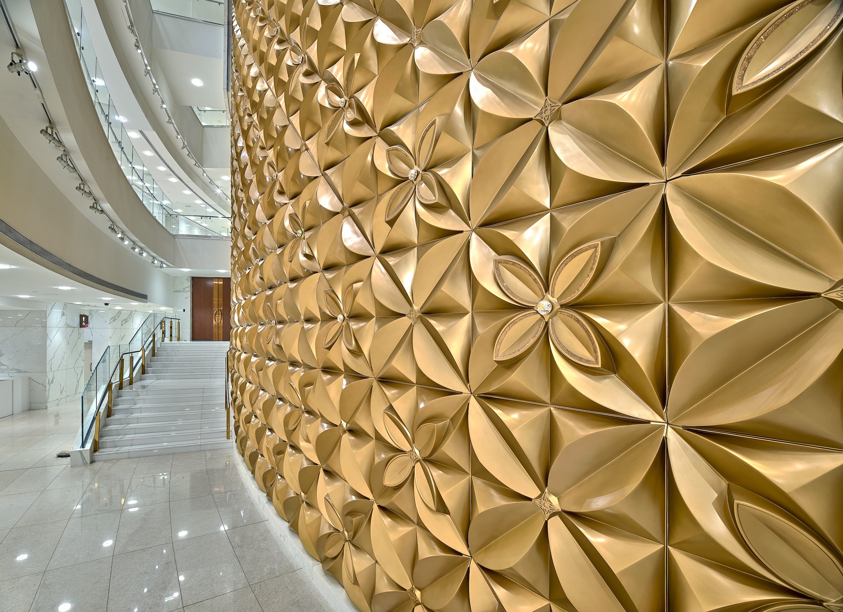
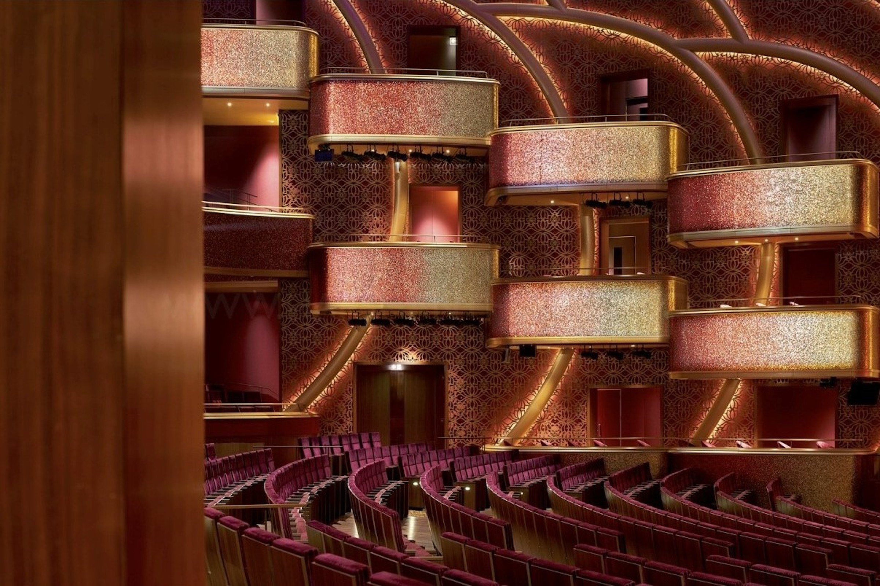
Related Stories
| Aug 11, 2010
Giants 300 University Report
University construction spending is 13% higher than a year ago—mostly for residence halls and infrastructure on public campuses—and is expected to slip less than 5% over the next two years. However, the value of starts dropped about 10% in recent months and will not return to the 2007–08 peak for about two years.
| Aug 11, 2010
Bowing to Tradition
As the home to Harvard's Hasty Pudding Theatricals—the oldest theatrical company in the nation—12 Holyoke Street had its share of opening nights. In April 2002, however, the Faculty of Arts and Sciences decided the 1888 Georgian Revival building no longer met the needs of the company and hired Boston-based architect Leers Weinzapfel Associates to design a more contemporary facility.
| Aug 11, 2010
Team Tames Impossible Site
Rensselaer Polytechnic Institute, the nation's oldest technology university, has long prided itself on its state-of-the-art design and engineering curriculum. Several years ago, to call attention to its equally estimable media and performing arts programs, RPI commissioned British architect Sir Nicholas Grimshaw to design the Curtis R.
| Aug 11, 2010
Silver Award: Hanna Theatre, Cleveland, Ohio
Between February 1921 and November 1922 five theaters opened along a short stretch of Euclid Avenue in downtown Cleveland, all of them presenting silent movies, legitimate theater, and vaudeville. During the Great Depression, several of the theaters in the unofficial “Playhouse Square” converted to movie theaters, but they all fell into a death spiral after World War II.
| Aug 11, 2010
Biograph Theater
Located in Chicago's Lincoln Park neighborhood, Victory Gardens Theater Company has welcomed up-and-coming playwrights for 33 years. In 2004, the company expanded its campus with the purchase of the Biograph Theater for its new main stage. Built in 1914, the theater was one of the city's oldest remaining neighborhood movie houses, and it was part of Chicago's gangster lore: in 1934, John Dillin...
| Aug 11, 2010
Platinum Award: Reviving Oakland's Uptown Showstopper
The story of the Fox Oakland Theater is like that of so many movie palaces of the early 20th century. Built in 1928 based on a Middle Eastern-influenced design by architect Charles Peter Weeks and engineer William Peyton Day, the 3,400-seat cinema flourished until the mid-1960s, when the trend toward smaller multiplex theaters took its toll on the Fox Oakland.


